Stanze da Bagno con lavabo rettangolare e porta doccia scorrevole - Foto e idee per arredare
Filtra anche per:
Budget
Ordina per:Popolari oggi
121 - 140 di 856 foto
1 di 3
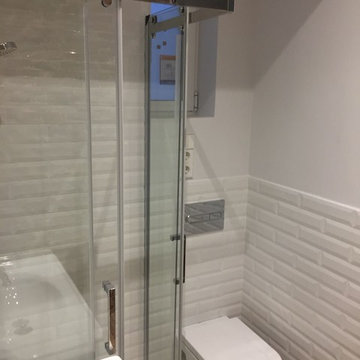
Piso en Chamberí con acabados en bruto, como el ladrillo visto. Con toques vintage gracias al uso de azulejos de metro, puertas metálicas y cocina en tonos azules y negro.
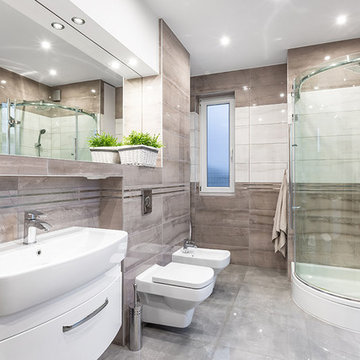
Esempio di una stanza da bagno contemporanea di medie dimensioni con consolle stile comò, ante bianche, doccia ad angolo, WC sospeso, piastrelle in gres porcellanato, pareti grigie, pavimento in gres porcellanato, lavabo rettangolare, pavimento grigio e porta doccia scorrevole
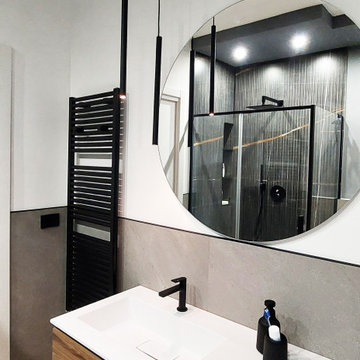
mobile con lavabo ad incasso
Immagine di una parquet e piastrelle stanza da bagno padronale industriale di medie dimensioni con ante lisce, ante in legno scuro, doccia ad angolo, piastrelle in gres porcellanato, pareti multicolore, parquet chiaro, lavabo rettangolare, pavimento multicolore, porta doccia scorrevole, top bianco, un lavabo, mobile bagno sospeso, soffitto ribassato e boiserie
Immagine di una parquet e piastrelle stanza da bagno padronale industriale di medie dimensioni con ante lisce, ante in legno scuro, doccia ad angolo, piastrelle in gres porcellanato, pareti multicolore, parquet chiaro, lavabo rettangolare, pavimento multicolore, porta doccia scorrevole, top bianco, un lavabo, mobile bagno sospeso, soffitto ribassato e boiserie

Foto di una stanza da bagno stile rurale con lavabo rettangolare, due lavabi, ante lisce, ante in legno bruno, doccia alcova, WC a due pezzi, piastrelle bianche, piastrelle a mosaico, pareti marroni, pavimento con piastrelle a mosaico, pavimento bianco, porta doccia scorrevole, top nero, nicchia, mobile bagno freestanding, soffitto in legno e pareti in legno
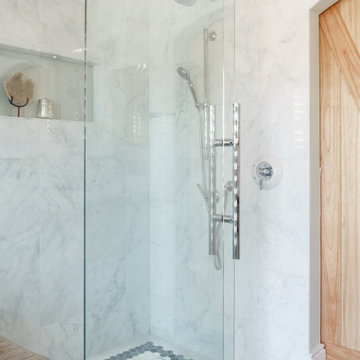
Foto di una stanza da bagno padronale country di medie dimensioni con doccia a filo pavimento, piastrelle bianche, piastrelle di marmo, pareti bianche, pavimento in marmo, lavabo rettangolare, pavimento marrone, porta doccia scorrevole e un lavabo

Talk about your small spaces. In this case we had to squeeze a full bath into a powder room-sized room of only 5’ x 7’. The ceiling height also comes into play sloping downward from 90” to 71” under the roof of a second floor dormer in this Cape-style home.
We stripped the room bare and scrutinized how we could minimize the visual impact of each necessary bathroom utility. The bathroom was transitioning along with its occupant from young boy to teenager. The existing bathtub and shower curtain by far took up the most visual space within the room. Eliminating the tub and introducing a curbless shower with sliding glass shower doors greatly enlarged the room. Now that the floor seamlessly flows through out the room it magically feels larger. We further enhanced this concept with a floating vanity. Although a bit smaller than before, it along with the new wall-mounted medicine cabinet sufficiently handles all storage needs. We chose a comfort height toilet with a short tank so that we could extend the wood countertop completely across the sink wall. The longer countertop creates opportunity for decorative effects while creating the illusion of a larger space. Floating shelves to the right of the vanity house more nooks for storage and hide a pop-out electrical outlet.
The clefted slate target wall in the shower sets up the modern yet rustic aesthetic of this bathroom, further enhanced by a chipped high gloss stone floor and wire brushed wood countertop. I think it is the style and placement of the wall sconces (rated for wet environments) that really make this space unique. White ceiling tile keeps the shower area functional while allowing us to extend the white along the rest of the ceiling and partially down the sink wall – again a room-expanding trick.
This is a small room that makes a big splash!
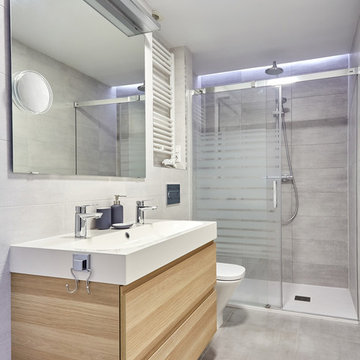
Carla Capdevila
Esempio di una stanza da bagno padronale scandinava di medie dimensioni con doccia a filo pavimento, WC sospeso, piastrelle grigie, piastrelle in ceramica, pareti grigie, pavimento in gres porcellanato, lavabo rettangolare, pavimento grigio e porta doccia scorrevole
Esempio di una stanza da bagno padronale scandinava di medie dimensioni con doccia a filo pavimento, WC sospeso, piastrelle grigie, piastrelle in ceramica, pareti grigie, pavimento in gres porcellanato, lavabo rettangolare, pavimento grigio e porta doccia scorrevole
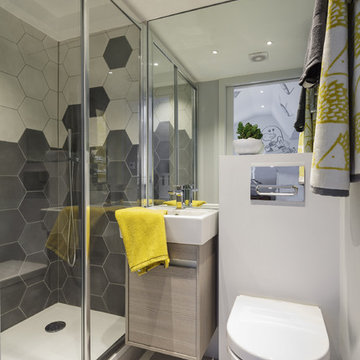
Simon Maxwell
Foto di una piccola stanza da bagno padronale bohémian con ante lisce, ante in legno chiaro, vasca freestanding, doccia aperta, WC sospeso, piastrelle multicolore, piastrelle di cemento, pareti grigie, pavimento con piastrelle in ceramica, lavabo rettangolare, pavimento grigio, porta doccia scorrevole e top bianco
Foto di una piccola stanza da bagno padronale bohémian con ante lisce, ante in legno chiaro, vasca freestanding, doccia aperta, WC sospeso, piastrelle multicolore, piastrelle di cemento, pareti grigie, pavimento con piastrelle in ceramica, lavabo rettangolare, pavimento grigio, porta doccia scorrevole e top bianco
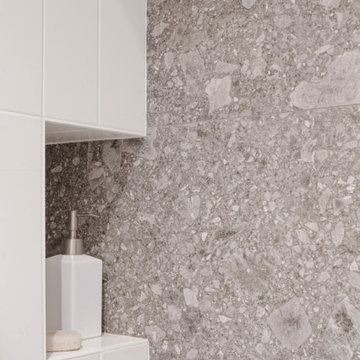
Dettaglio nicchia doccia
Foto di una stretta e lunga stanza da bagno con doccia contemporanea di medie dimensioni con ante bianche, doccia a filo pavimento, WC sospeso, piastrelle bianche, piastrelle in gres porcellanato, pareti grigie, pavimento in gres porcellanato, lavabo rettangolare, top in superficie solida, pavimento grigio, porta doccia scorrevole, top bianco, un lavabo, mobile bagno sospeso e soffitto ribassato
Foto di una stretta e lunga stanza da bagno con doccia contemporanea di medie dimensioni con ante bianche, doccia a filo pavimento, WC sospeso, piastrelle bianche, piastrelle in gres porcellanato, pareti grigie, pavimento in gres porcellanato, lavabo rettangolare, top in superficie solida, pavimento grigio, porta doccia scorrevole, top bianco, un lavabo, mobile bagno sospeso e soffitto ribassato
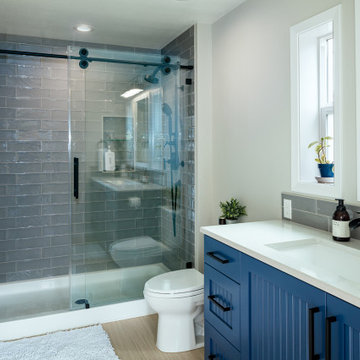
A prominent feature of this bathroom is the barn door-style shower glass enclosure with matte black hardware. The glass shower enclosure opens the bathroom, making it feel larger, and the barn door-style door not only fits in with the modern farmhouse-style that this bathroom is styled in, but also doesn't open into the travel path like typical hinged shower doors do. There is great value in good design, when executed well, it can greatly elevate a project like this.
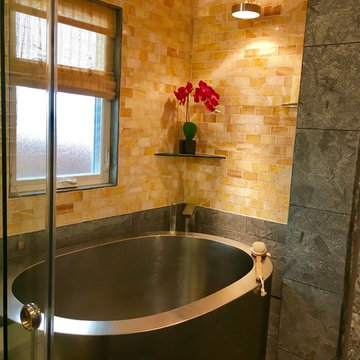
Foto di una stanza da bagno padronale con ante in stile shaker, ante in legno bruno, piastrelle multicolore, pavimento in gres porcellanato, lavabo rettangolare, top in quarzite, pavimento grigio, vasca giapponese, zona vasca/doccia separata e porta doccia scorrevole
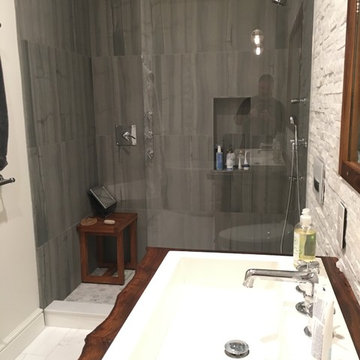
Foto di una grande stanza da bagno con doccia moderna con ante lisce, ante marroni, doccia alcova, WC sospeso, piastrelle bianche, piastrelle in pietra, pareti bianche, pavimento in gres porcellanato, lavabo rettangolare, top in legno, pavimento bianco, porta doccia scorrevole, top marrone, nicchia, due lavabi e mobile bagno sospeso
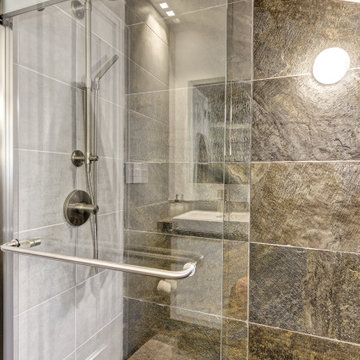
Talk about your small spaces. In this case we had to squeeze a full bath into a powder room-sized room of only 5’ x 7’. The ceiling height also comes into play sloping downward from 90” to 71” under the roof of a second floor dormer in this Cape-style home.
We stripped the room bare and scrutinized how we could minimize the visual impact of each necessary bathroom utility. The bathroom was transitioning along with its occupant from young boy to teenager. The existing bathtub and shower curtain by far took up the most visual space within the room. Eliminating the tub and introducing a curbless shower with sliding glass shower doors greatly enlarged the room. Now that the floor seamlessly flows through out the room it magically feels larger. We further enhanced this concept with a floating vanity. Although a bit smaller than before, it along with the new wall-mounted medicine cabinet sufficiently handles all storage needs. We chose a comfort height toilet with a short tank so that we could extend the wood countertop completely across the sink wall. The longer countertop creates opportunity for decorative effects while creating the illusion of a larger space. Floating shelves to the right of the vanity house more nooks for storage and hide a pop-out electrical outlet.
The clefted slate target wall in the shower sets up the modern yet rustic aesthetic of this bathroom, further enhanced by a chipped high gloss stone floor and wire brushed wood countertop. I think it is the style and placement of the wall sconces (rated for wet environments) that really make this space unique. White ceiling tile keeps the shower area functional while allowing us to extend the white along the rest of the ceiling and partially down the sink wall – again a room-expanding trick.
This is a small room that makes a big splash!
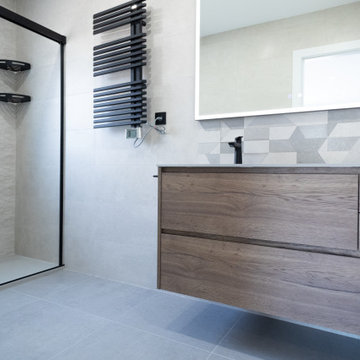
El cuarto de baño se presenta en una imagen contemporánea. Las paredes se han alicatado con azulejos de color beige. Genera un espacio luminoso y visualmente amplio.
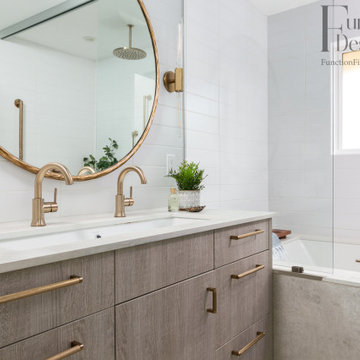
Immagine di una stanza da bagno per bambini minimal di medie dimensioni con ante lisce, ante in legno chiaro, vasca sottopiano, vasca/doccia, WC monopezzo, piastrelle bianche, piastrelle in gres porcellanato, pareti blu, pavimento con piastrelle a mosaico, lavabo rettangolare, top in quarzo composito, pavimento beige, porta doccia scorrevole, top beige, due lavabi, mobile bagno incassato e carta da parati
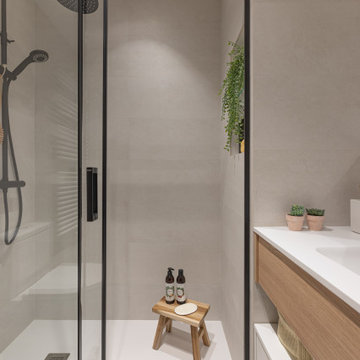
Esempio di una stanza da bagno padronale mediterranea di medie dimensioni con consolle stile comò, ante bianche, doccia a filo pavimento, WC monopezzo, piastrelle beige, piastrelle in ceramica, pareti beige, pavimento con piastrelle in ceramica, lavabo rettangolare, top in quarzo composito, pavimento beige, porta doccia scorrevole, top bianco, nicchia, un lavabo e mobile bagno incassato
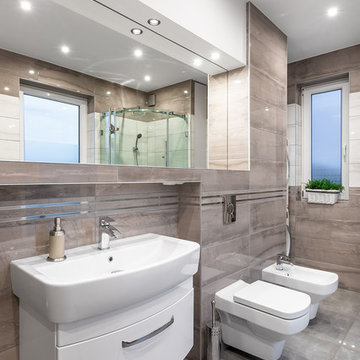
Foto di una stanza da bagno per bambini design di medie dimensioni con consolle stile comò, ante bianche, doccia ad angolo, WC sospeso, piastrelle in gres porcellanato, pareti grigie, pavimento in gres porcellanato, lavabo rettangolare, pavimento grigio e porta doccia scorrevole
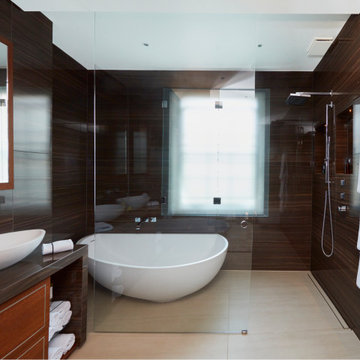
Walk in wet room with sliding glass panel and stunning sculptural bath tub.
Ispirazione per una stanza da bagno padronale etnica di medie dimensioni con ante lisce, ante marroni, vasca freestanding, zona vasca/doccia separata, bidè, pareti marroni, lavabo rettangolare, porta doccia scorrevole, due lavabi, mobile bagno incassato, piastrelle marroni, piastrelle in gres porcellanato, pavimento con piastrelle in ceramica, pavimento beige, top marrone e nicchia
Ispirazione per una stanza da bagno padronale etnica di medie dimensioni con ante lisce, ante marroni, vasca freestanding, zona vasca/doccia separata, bidè, pareti marroni, lavabo rettangolare, porta doccia scorrevole, due lavabi, mobile bagno incassato, piastrelle marroni, piastrelle in gres porcellanato, pavimento con piastrelle in ceramica, pavimento beige, top marrone e nicchia
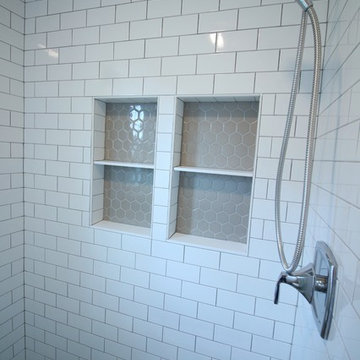
This bathroom is shared by a family of four, and can be close quarters in the mornings with a cramped shower and single vanity. However, without having anywhere to expand into, the bathroom size could not be changed. Our solution was to keep it bright and clean. By removing the tub and having a clear shower door, you give the illusion of more open space. The previous tub/shower area was cut down a few inches in order to put a 48" vanity in, which allowed us to add a trough sink and double faucets. Though the overall size only changed a few inches, they are now able to have two people utilize the sink area at the same time. White subway tile with gray grout, hexagon shower floor and accents, wood look vinyl flooring, and a white vanity kept this bathroom classic and bright.
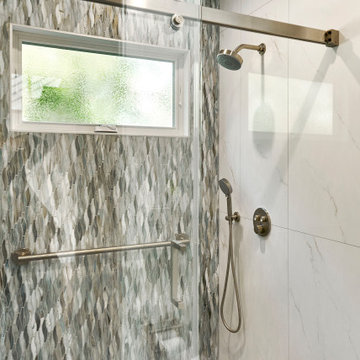
Idee per una stanza da bagno con doccia design di medie dimensioni con ante in stile shaker, ante grigie, doccia alcova, WC sospeso, piastrelle blu, piastrelle di vetro, pareti grigie, pavimento in gres porcellanato, lavabo rettangolare, top in quarzo composito, pavimento grigio, porta doccia scorrevole, top grigio, nicchia, un lavabo e mobile bagno freestanding
Stanze da Bagno con lavabo rettangolare e porta doccia scorrevole - Foto e idee per arredare
7