Stanze da Bagno con lavabo rettangolare e porta doccia scorrevole - Foto e idee per arredare
Filtra anche per:
Budget
Ordina per:Popolari oggi
81 - 100 di 856 foto
1 di 3
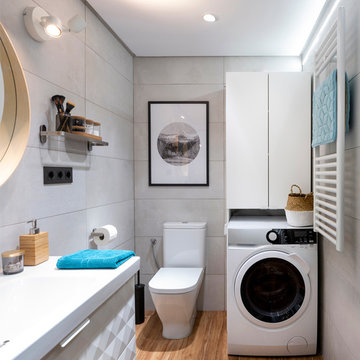
Uno de los requisitos de los propietarios era sacar la lavadora de la cocina e integrarla en el cuarto de baño, sin por ello renunciar al almacenaje. Esto se solucionó retirando el antiguo bidé y colocando la lavadora en ese espacio. Sobre esta se colocó un armario blanco que permite tener todos los accesorios para la colada siempre a mano.
Los toques decorativos del espacio se solucionaron con accesorios en madera y en negro y textiles en azul para marcar un contrapunto cromático.
Fotografía: Erlantz Biderbost
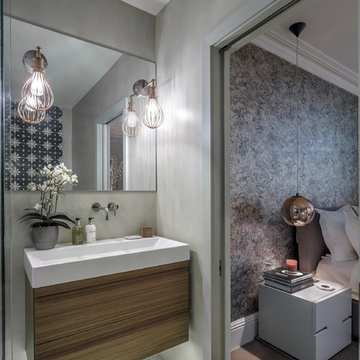
Simon Maxwell
Idee per una stanza da bagno padronale boho chic di medie dimensioni con ante lisce, ante in legno chiaro, vasca freestanding, doccia aperta, WC sospeso, piastrelle multicolore, piastrelle di cemento, pareti grigie, pavimento con piastrelle in ceramica, lavabo rettangolare, pavimento grigio, porta doccia scorrevole e top bianco
Idee per una stanza da bagno padronale boho chic di medie dimensioni con ante lisce, ante in legno chiaro, vasca freestanding, doccia aperta, WC sospeso, piastrelle multicolore, piastrelle di cemento, pareti grigie, pavimento con piastrelle in ceramica, lavabo rettangolare, pavimento grigio, porta doccia scorrevole e top bianco
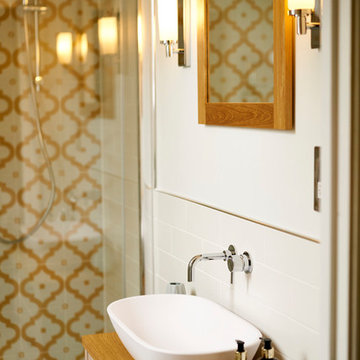
Justin Lambert
Foto di una piccola stanza da bagno padronale tradizionale con ante lisce, ante beige, doccia aperta, WC monopezzo, piastrelle multicolore, piastrelle in ceramica, pareti bianche, pavimento con piastrelle in ceramica, lavabo rettangolare, top in legno, pavimento beige e porta doccia scorrevole
Foto di una piccola stanza da bagno padronale tradizionale con ante lisce, ante beige, doccia aperta, WC monopezzo, piastrelle multicolore, piastrelle in ceramica, pareti bianche, pavimento con piastrelle in ceramica, lavabo rettangolare, top in legno, pavimento beige e porta doccia scorrevole
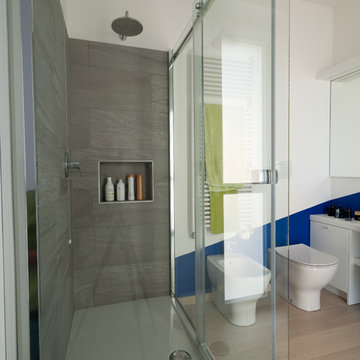
Bagno padronale con doccia racchiusa da box in cristallo.
Foto realizzate da NCA
Idee per una stanza da bagno padronale contemporanea di medie dimensioni con ante lisce, ante bianche, doccia doppia, WC a due pezzi, piastrelle blu, piastrelle in pietra, pareti bianche, parquet chiaro, lavabo rettangolare, top in legno, porta doccia scorrevole e pavimento marrone
Idee per una stanza da bagno padronale contemporanea di medie dimensioni con ante lisce, ante bianche, doccia doppia, WC a due pezzi, piastrelle blu, piastrelle in pietra, pareti bianche, parquet chiaro, lavabo rettangolare, top in legno, porta doccia scorrevole e pavimento marrone
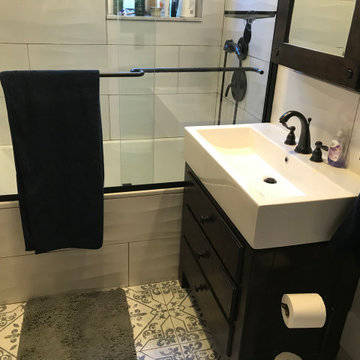
Immagine di una piccola stanza da bagno con doccia moderna con consolle stile comò, ante nere, vasca ad alcova, vasca/doccia, WC a due pezzi, piastrelle bianche, piastrelle in gres porcellanato, pareti bianche, pavimento con piastrelle in ceramica, lavabo rettangolare, top in superficie solida, pavimento multicolore, porta doccia scorrevole e top bianco

Foto di una stanza da bagno padronale design di medie dimensioni con ante lisce, ante grigie, doccia alcova, WC sospeso, piastrelle verdi, pareti grigie, pavimento in cemento, lavabo rettangolare, top in cemento, pavimento grigio, porta doccia scorrevole, top grigio, toilette, due lavabi e mobile bagno sospeso
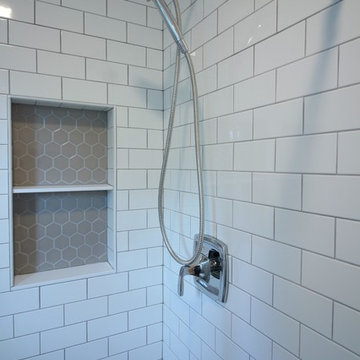
This bathroom is shared by a family of four, and can be close quarters in the mornings with a cramped shower and single vanity. However, without having anywhere to expand into, the bathroom size could not be changed. Our solution was to keep it bright and clean. By removing the tub and having a clear shower door, you give the illusion of more open space. The previous tub/shower area was cut down a few inches in order to put a 48" vanity in, which allowed us to add a trough sink and double faucets. Though the overall size only changed a few inches, they are now able to have two people utilize the sink area at the same time. White subway tile with gray grout, hexagon shower floor and accents, wood look vinyl flooring, and a white vanity kept this bathroom classic and bright.
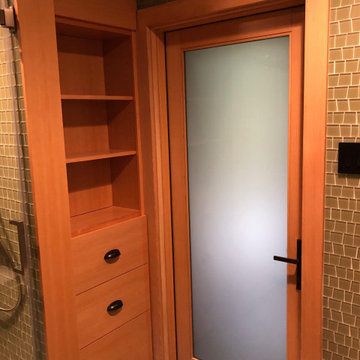
Ispirazione per una piccola stanza da bagno padronale stile americano con ante lisce, ante in legno chiaro, doccia a filo pavimento, piastrelle beige, pavimento con piastrelle in ceramica, lavabo rettangolare, top in cemento, porta doccia scorrevole, top marrone, un lavabo e mobile bagno freestanding
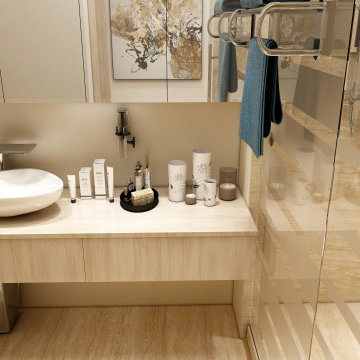
The clients needed to refresh their bathroom. They could not decide if they wanted dark and dramatic or light and airy so I rendered each style and they were able to choose what they liked best.
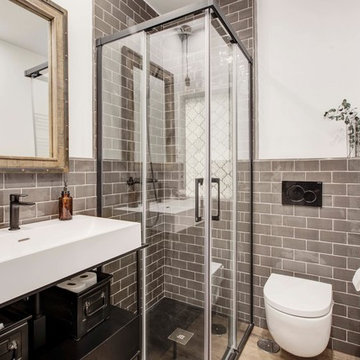
oovivoo, fotografoADP, Nacho Useros
Immagine di una piccola stanza da bagno con doccia industriale con doccia ad angolo, WC sospeso, piastrelle grigie, pavimento in laminato, lavabo rettangolare, top in superficie solida, pavimento marrone, porta doccia scorrevole, piastrelle diamantate, pareti bianche e top bianco
Immagine di una piccola stanza da bagno con doccia industriale con doccia ad angolo, WC sospeso, piastrelle grigie, pavimento in laminato, lavabo rettangolare, top in superficie solida, pavimento marrone, porta doccia scorrevole, piastrelle diamantate, pareti bianche e top bianco

Talk about your small spaces. In this case we had to squeeze a full bath into a powder room-sized room of only 5’ x 7’. The ceiling height also comes into play sloping downward from 90” to 71” under the roof of a second floor dormer in this Cape-style home.
We stripped the room bare and scrutinized how we could minimize the visual impact of each necessary bathroom utility. The bathroom was transitioning along with its occupant from young boy to teenager. The existing bathtub and shower curtain by far took up the most visual space within the room. Eliminating the tub and introducing a curbless shower with sliding glass shower doors greatly enlarged the room. Now that the floor seamlessly flows through out the room it magically feels larger. We further enhanced this concept with a floating vanity. Although a bit smaller than before, it along with the new wall-mounted medicine cabinet sufficiently handles all storage needs. We chose a comfort height toilet with a short tank so that we could extend the wood countertop completely across the sink wall. The longer countertop creates opportunity for decorative effects while creating the illusion of a larger space. Floating shelves to the right of the vanity house more nooks for storage and hide a pop-out electrical outlet.
The clefted slate target wall in the shower sets up the modern yet rustic aesthetic of this bathroom, further enhanced by a chipped high gloss stone floor and wire brushed wood countertop. I think it is the style and placement of the wall sconces (rated for wet environments) that really make this space unique. White ceiling tile keeps the shower area functional while allowing us to extend the white along the rest of the ceiling and partially down the sink wall – again a room-expanding trick.
This is a small room that makes a big splash!
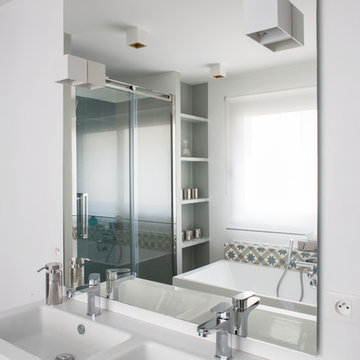
Immagine di una stanza da bagno padronale contemporanea di medie dimensioni con vasca freestanding, doccia alcova, piastrelle bianche, piastrelle blu, piastrelle grigie, piastrelle in gres porcellanato, pareti bianche, pavimento con piastrelle in ceramica, lavabo rettangolare, pavimento blu e porta doccia scorrevole
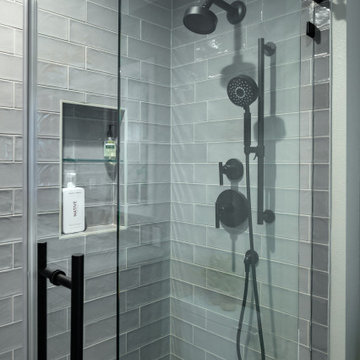
This quaint 800 sqft house located in Central Corvallis contained only 1 Bathroom to share between the family of four living in this home, and thus was in major need of a second Bathroom. We added several feet onto the back of the house, with half of the addition containing the new primary bathroom and the other half containing a covered porch. To maximize floor plan space, we installed a recirculation pump instead of a dedicated water heater. This gorgeous new bathroom not only provides increased functionality in the home, but is also an oasis for the homeowners with the double faucet sink in the vanity, natural daylight, tiled shower with a frameless glass barn door slider, and material selections that thoughtfully blend relaxing beach themes and cozy farmhouse styles.
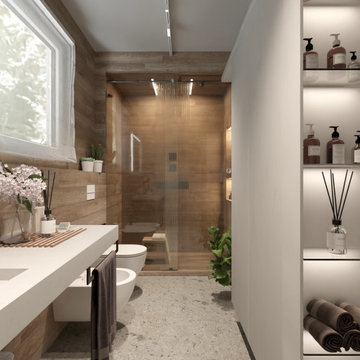
Rifacimento di un bagno preesistente con ridistribuzione del layout.
Foto di una parquet e piastrelle stanza da bagno con doccia design di medie dimensioni con ante a filo, ante grigie, doccia alcova, WC sospeso, piastrelle marroni, piastrelle effetto legno, pavimento in gres porcellanato, lavabo rettangolare, top in superficie solida, pavimento grigio, porta doccia scorrevole, top grigio, un lavabo, mobile bagno sospeso e pareti in legno
Foto di una parquet e piastrelle stanza da bagno con doccia design di medie dimensioni con ante a filo, ante grigie, doccia alcova, WC sospeso, piastrelle marroni, piastrelle effetto legno, pavimento in gres porcellanato, lavabo rettangolare, top in superficie solida, pavimento grigio, porta doccia scorrevole, top grigio, un lavabo, mobile bagno sospeso e pareti in legno
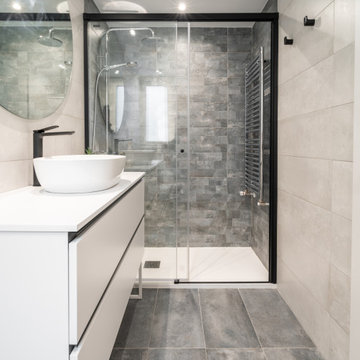
Immagine di una stanza da bagno con doccia nordica di medie dimensioni con ante lisce, ante bianche, zona vasca/doccia separata, WC monopezzo, piastrelle grigie, piastrelle in ceramica, pareti grigie, pavimento con piastrelle in ceramica, lavabo rettangolare, top in superficie solida, pavimento grigio, porta doccia scorrevole, top bianco, un lavabo e mobile bagno sospeso
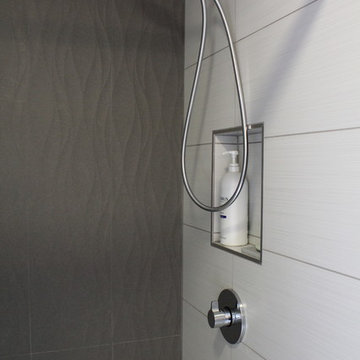
This basic builder's bathroom was craving a modern renovation. The space lacked functional storage along with countertop space and of course updating. By adding this custom floating vanity with a single trough sink and double faucets all of our tasks were completed in crisp elegance! Also the double shower features hansgrohe plumbing fixtures along with a accent wall of waves creating texture and depth to the overall space.
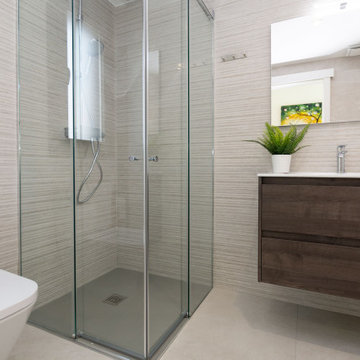
Baño con plato de ducha esquinero.
Ispirazione per una piccola stanza da bagno padronale moderna con ante lisce, ante in legno bruno, zona vasca/doccia separata, WC monopezzo, piastrelle beige, piastrelle in ceramica, pareti beige, pavimento con piastrelle in ceramica, lavabo rettangolare, pavimento nero, porta doccia scorrevole, top bianco, un lavabo e mobile bagno freestanding
Ispirazione per una piccola stanza da bagno padronale moderna con ante lisce, ante in legno bruno, zona vasca/doccia separata, WC monopezzo, piastrelle beige, piastrelle in ceramica, pareti beige, pavimento con piastrelle in ceramica, lavabo rettangolare, pavimento nero, porta doccia scorrevole, top bianco, un lavabo e mobile bagno freestanding
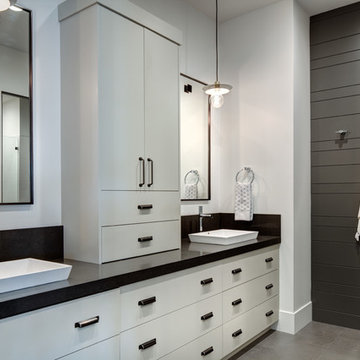
Interior Designer: Simons Design Studio
Builder: Magleby Construction
Photography: Alan Blakely Photography
Esempio di una stanza da bagno padronale minimal di medie dimensioni con ante lisce, ante in legno chiaro, WC monopezzo, piastrelle bianche, piastrelle in ceramica, pareti bianche, pavimento con piastrelle in ceramica, top in quarzo composito, top bianco, vasca ad alcova, doccia alcova, lavabo rettangolare, pavimento grigio e porta doccia scorrevole
Esempio di una stanza da bagno padronale minimal di medie dimensioni con ante lisce, ante in legno chiaro, WC monopezzo, piastrelle bianche, piastrelle in ceramica, pareti bianche, pavimento con piastrelle in ceramica, top in quarzo composito, top bianco, vasca ad alcova, doccia alcova, lavabo rettangolare, pavimento grigio e porta doccia scorrevole
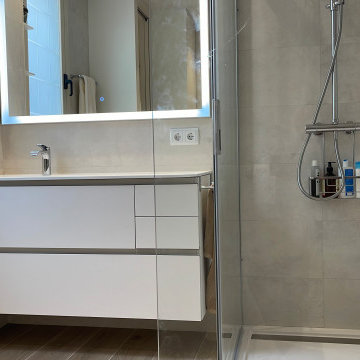
Realización de baño integral, con mobiliario, plato de ducha, sanitarios. Paredes revestidas con pieza cerámica blanca mármoleada mate.
Immagine di una stanza da bagno moderna di medie dimensioni con ante lisce, ante bianche, zona vasca/doccia separata, WC a due pezzi, piastrelle bianche, pavimento con piastrelle effetto legno, lavabo rettangolare, top in quarzo composito, porta doccia scorrevole, top bianco, toilette, un lavabo e mobile bagno incassato
Immagine di una stanza da bagno moderna di medie dimensioni con ante lisce, ante bianche, zona vasca/doccia separata, WC a due pezzi, piastrelle bianche, pavimento con piastrelle effetto legno, lavabo rettangolare, top in quarzo composito, porta doccia scorrevole, top bianco, toilette, un lavabo e mobile bagno incassato
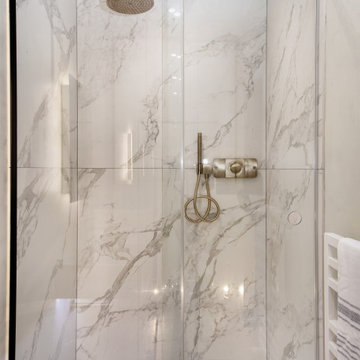
Esempio di una piccola stanza da bagno padronale moderna con doccia aperta, WC sospeso, piastrelle in gres porcellanato, pareti grigie, pavimento in gres porcellanato, lavabo rettangolare, pavimento grigio, porta doccia scorrevole, un lavabo e soffitto a cassettoni
Stanze da Bagno con lavabo rettangolare e porta doccia scorrevole - Foto e idee per arredare
5