Stanze da Bagno con lavabo integrato e pavimento blu - Foto e idee per arredare
Filtra anche per:
Budget
Ordina per:Popolari oggi
141 - 160 di 454 foto
1 di 3
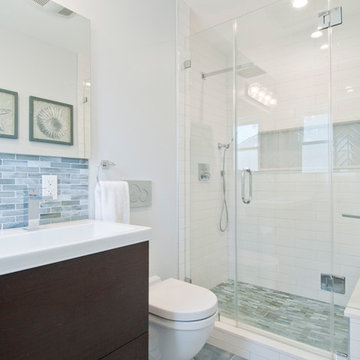
Avesha Michael
Immagine di una stanza da bagno padronale contemporanea di medie dimensioni con ante lisce, ante in legno bruno, doccia alcova, WC monopezzo, piastrelle blu, piastrelle di vetro, pareti bianche, pavimento in gres porcellanato, lavabo integrato, top in quarzite, pavimento blu, porta doccia a battente e top bianco
Immagine di una stanza da bagno padronale contemporanea di medie dimensioni con ante lisce, ante in legno bruno, doccia alcova, WC monopezzo, piastrelle blu, piastrelle di vetro, pareti bianche, pavimento in gres porcellanato, lavabo integrato, top in quarzite, pavimento blu, porta doccia a battente e top bianco
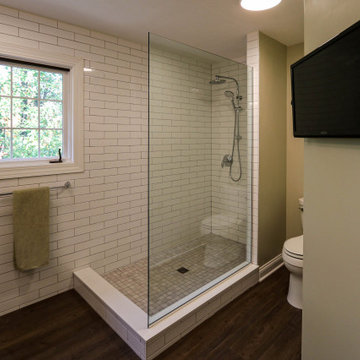
In the master bathroom, Medallion Silverline Lancaster door Macchiato Painted vanity with White Alabaster Cultured Marble countertop. The floor to ceiling subway tile in the shower is Gloss White 3x12 and the shower floor is 2x2 Mossia Milestone Breccia in White Matte. White Quadrilateral shelves are installed in the shower. On the floor is Homecrest Nirvana Oasis flooring.
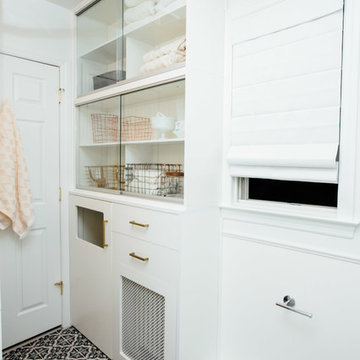
Ispirazione per una piccola stanza da bagno padronale design con ante di vetro, ante bianche, vasca da incasso, vasca/doccia, WC monopezzo, piastrelle bianche, piastrelle in ceramica, pareti bianche, pavimento con piastrelle a mosaico, lavabo integrato, top in quarzite, pavimento blu e doccia con tenda
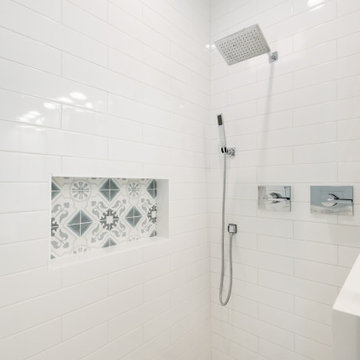
Immagine di una grande stanza da bagno padronale stile marinaro con ante in stile shaker, ante grigie, doccia alcova, WC a due pezzi, piastrelle bianche, piastrelle diamantate, pareti bianche, pavimento in gres porcellanato, lavabo integrato, top in quarzo composito, pavimento blu, porta doccia a battente e top bianco
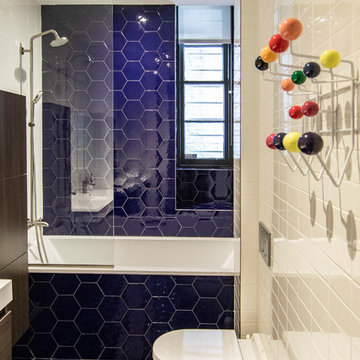
photos by Pedro Marti
This large light-filled open loft in the Tribeca neighborhood of New York City was purchased by a growing family to make into their family home. The loft, previously a lighting showroom, had been converted for residential use with the standard amenities but was entirely open and therefore needed to be reconfigured. One of the best attributes of this particular loft is its extremely large windows situated on all four sides due to the locations of neighboring buildings. This unusual condition allowed much of the rear of the space to be divided into 3 bedrooms/3 bathrooms, all of which had ample windows. The kitchen and the utilities were moved to the center of the space as they did not require as much natural lighting, leaving the entire front of the loft as an open dining/living area. The overall space was given a more modern feel while emphasizing it’s industrial character. The original tin ceiling was preserved throughout the loft with all new lighting run in orderly conduit beneath it, much of which is exposed light bulbs. In a play on the ceiling material the main wall opposite the kitchen was clad in unfinished, distressed tin panels creating a focal point in the home. Traditional baseboards and door casings were thrown out in lieu of blackened steel angle throughout the loft. Blackened steel was also used in combination with glass panels to create an enclosure for the office at the end of the main corridor; this allowed the light from the large window in the office to pass though while creating a private yet open space to work. The master suite features a large open bath with a sculptural freestanding tub all clad in a serene beige tile that has the feel of concrete. The kids bath is a fun play of large cobalt blue hexagon tile on the floor and rear wall of the tub juxtaposed with a bright white subway tile on the remaining walls. The kitchen features a long wall of floor to ceiling white and navy cabinetry with an adjacent 15 foot island of which half is a table for casual dining. Other interesting features of the loft are the industrial ladder up to the small elevated play area in the living room, the navy cabinetry and antique mirror clad dining niche, and the wallpapered powder room with antique mirror and blackened steel accessories.
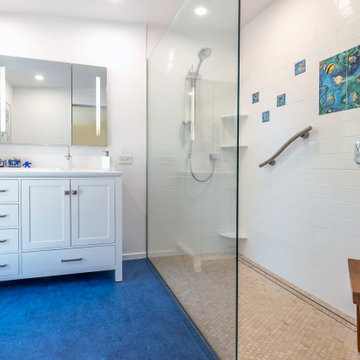
In the Master Bathroom, the Owner drew inspiration from the beach, choosing a color palette that invokes the feeling of an oasis in the desert.
Immagine di una stanza da bagno padronale moderna di medie dimensioni con ante in stile shaker, ante bianche, doccia a filo pavimento, WC a due pezzi, piastrelle bianche, piastrelle in ceramica, pareti bianche, pavimento in linoleum, lavabo integrato, top in superficie solida, pavimento blu, doccia aperta, top bianco, panca da doccia, un lavabo e mobile bagno freestanding
Immagine di una stanza da bagno padronale moderna di medie dimensioni con ante in stile shaker, ante bianche, doccia a filo pavimento, WC a due pezzi, piastrelle bianche, piastrelle in ceramica, pareti bianche, pavimento in linoleum, lavabo integrato, top in superficie solida, pavimento blu, doccia aperta, top bianco, panca da doccia, un lavabo e mobile bagno freestanding
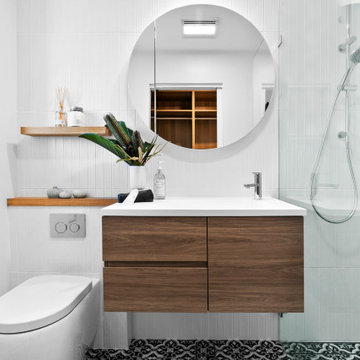
Stage two of this project was to renovate the upstairs bathrooms which consisted of main bathroom, powder room, ensuite and walk in robe. A feature wall of hand made subways laid vertically and navy and grey floors harmonise with the downstairs theme. We have achieved a calming space whilst maintaining functionality and much needed storage space.
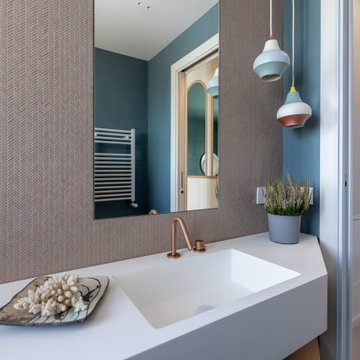
Foto di una piccola stanza da bagno padronale minimalista con ante blu, vasca da incasso, vasca/doccia, WC a due pezzi, piastrelle rosa, piastrelle a mosaico, pareti blu, pavimento in cemento, lavabo integrato, top in superficie solida, pavimento blu, porta doccia a battente, top bianco, un lavabo e mobile bagno sospeso
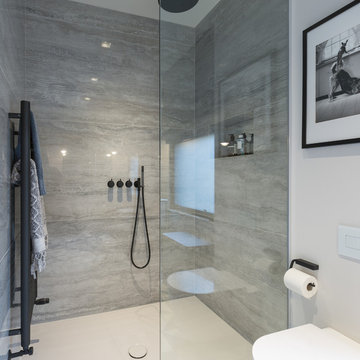
Master Ensuite
Immagine di una stanza da bagno padronale contemporanea di medie dimensioni con consolle stile comò, doccia aperta, WC sospeso, piastrelle grigie, piastrelle in gres porcellanato, pareti bianche, pavimento in gres porcellanato, lavabo integrato, top in laminato, doccia aperta, pavimento blu, ante grigie e top bianco
Immagine di una stanza da bagno padronale contemporanea di medie dimensioni con consolle stile comò, doccia aperta, WC sospeso, piastrelle grigie, piastrelle in gres porcellanato, pareti bianche, pavimento in gres porcellanato, lavabo integrato, top in laminato, doccia aperta, pavimento blu, ante grigie e top bianco
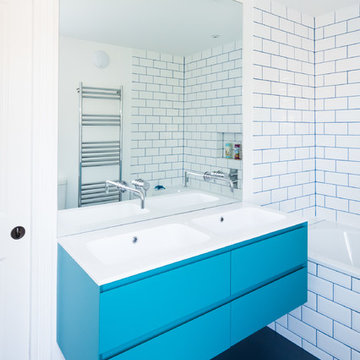
Foto di una grande stanza da bagno per bambini moderna con ante lisce, ante blu, vasca da incasso, doccia aperta, WC sospeso, piastrelle bianche, piastrelle in gres porcellanato, pareti bianche, pavimento in linoleum, lavabo integrato, top in quarzite, pavimento blu, porta doccia scorrevole e top bianco
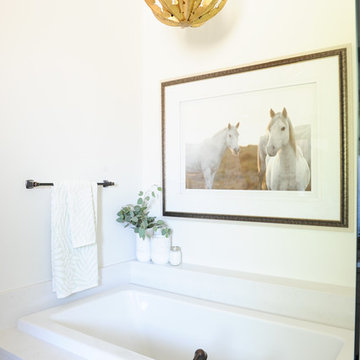
Immagine di una stanza da bagno padronale chic di medie dimensioni con ante in stile shaker, ante bianche, vasca ad angolo, piastrelle bianche, piastrelle in ceramica, pareti bianche, lavabo integrato, top in superficie solida e pavimento blu
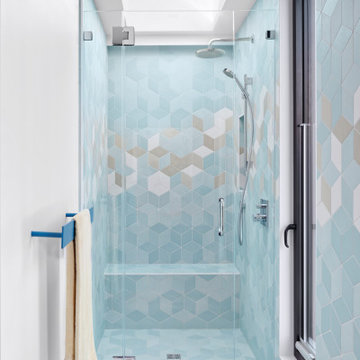
Immagine di una grande stanza da bagno per bambini contemporanea con ante lisce, ante blu, doccia a filo pavimento, WC sospeso, piastrelle blu, piastrelle in gres porcellanato, pareti bianche, pavimento in gres porcellanato, lavabo integrato, top in superficie solida, pavimento blu, porta doccia a battente, top bianco, panca da doccia, un lavabo e mobile bagno sospeso
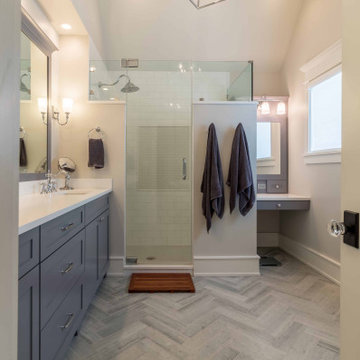
Esempio di una grande stanza da bagno padronale country con ante in stile shaker, ante blu, doccia alcova, WC monopezzo, piastrelle bianche, piastrelle di pietra calcarea, pavimento in pietra calcarea, lavabo integrato, top in superficie solida, pavimento blu, porta doccia scorrevole, top bianco, panca da doccia, un lavabo, mobile bagno freestanding, soffitto in carta da parati, carta da parati e pareti bianche
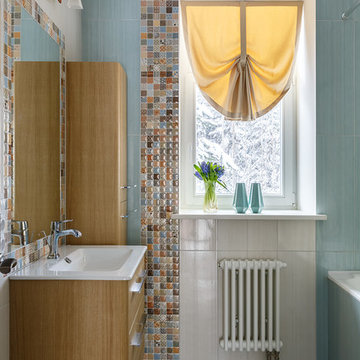
Спокойный комфортный дизайн в загородном доме. Дизайнер - Ирина Килина.
Esempio di una stanza da bagno padronale contemporanea di medie dimensioni con ante lisce, ante in legno scuro, piastrelle blu, piastrelle multicolore, lavabo integrato, vasca ad alcova, piastrelle in ceramica, pareti multicolore, pavimento con piastrelle in ceramica, pavimento blu e top bianco
Esempio di una stanza da bagno padronale contemporanea di medie dimensioni con ante lisce, ante in legno scuro, piastrelle blu, piastrelle multicolore, lavabo integrato, vasca ad alcova, piastrelle in ceramica, pareti multicolore, pavimento con piastrelle in ceramica, pavimento blu e top bianco
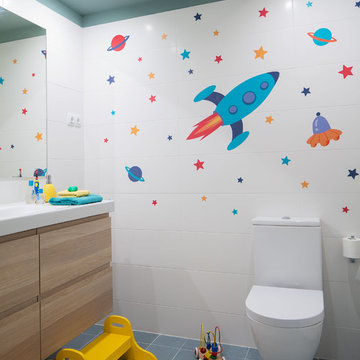
osvaldoperez
Ispirazione per una piccola stanza da bagno per bambini design con ante lisce, ante in legno chiaro, WC a due pezzi, piastrelle bianche, piastrelle in ceramica, pareti bianche, pavimento con piastrelle in ceramica, lavabo integrato, top in superficie solida e pavimento blu
Ispirazione per una piccola stanza da bagno per bambini design con ante lisce, ante in legno chiaro, WC a due pezzi, piastrelle bianche, piastrelle in ceramica, pareti bianche, pavimento con piastrelle in ceramica, lavabo integrato, top in superficie solida e pavimento blu
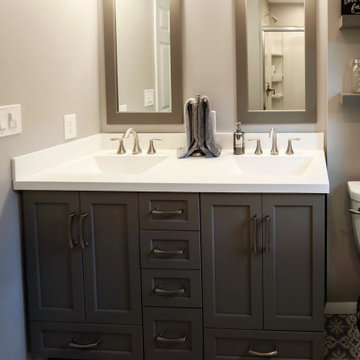
Design Craft Maple frameless Brookhill door with flat center panel in Frappe Classic paint vanity with a white solid cultured marble countertop with two Wave bowls and 4” high backsplash. Moen Eva collection includes faucets, towel bars, paper holder and vanity light. Kohler comfort height toilet and Sterling Vikrell shower unit. On the floor is 8x8 decorative Glazzio Positano Cottage tile.
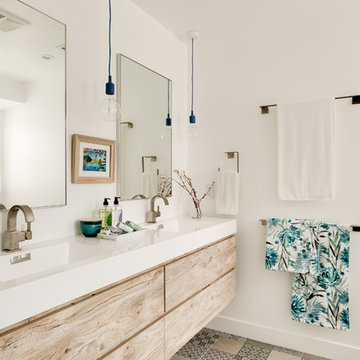
Idee per una grande stanza da bagno padronale minimal con ante lisce, ante in legno chiaro, doccia alcova, WC monopezzo, piastrelle bianche, piastrelle in gres porcellanato, pareti bianche, pavimento in gres porcellanato, lavabo integrato, top in superficie solida, pavimento blu, porta doccia scorrevole e top bianco
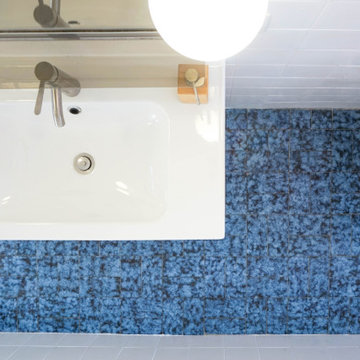
¡Pequeños grandes cambios!
Cambiamos la estética recargada y anticuada de este baño sin hacer obra. Pintamos sus baldosas grafiadas de color blanco, unificando con el color de los sanitarios, mantenemos el suelo original lleno de personalidad. Actualizamos el mueble del baño mejorando su funcionalidad con los cajones y su toque cálido con la madera. Mantenemos el espejo original en recuerdo a nuestros mayores que tantas historias vivieron.
¡Home Staging sencillo con grandes resultados!
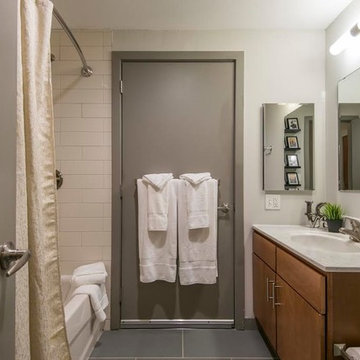
Enjoy yourself in this beautifully renovated and fully furnished property located in the middle of Rittenhouse Square. This modern city apartment has been uniquely decorated by the Remix Design team bringing in a local artist to add an urban twist to the city.
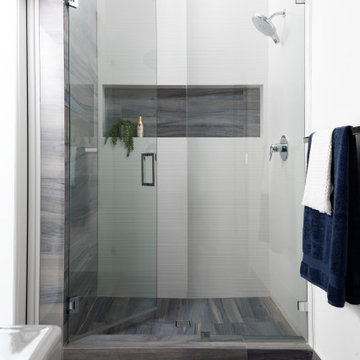
Immagine di una stanza da bagno per bambini contemporanea di medie dimensioni con ante lisce, ante bianche, doccia alcova, WC monopezzo, piastrelle blu, piastrelle in gres porcellanato, pareti blu, pavimento in gres porcellanato, lavabo integrato, pavimento blu, porta doccia a battente, top bianco, un lavabo e mobile bagno sospeso
Stanze da Bagno con lavabo integrato e pavimento blu - Foto e idee per arredare
8