Stanze da Bagno con lavabo integrato e pavimento blu - Foto e idee per arredare
Filtra anche per:
Budget
Ordina per:Popolari oggi
181 - 200 di 454 foto
1 di 3
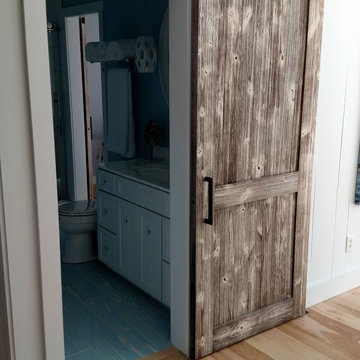
Foto di una grande stanza da bagno con doccia stile marino con ante in stile shaker, ante bianche, doccia alcova, WC a due pezzi, piastrelle bianche, piastrelle in gres porcellanato, pareti blu, pavimento in legno verniciato, lavabo integrato, top in quarzo composito, pavimento blu e porta doccia scorrevole
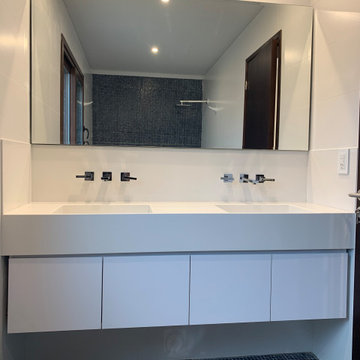
Baño niños, con revestimiento cerámico blanco, con detalle en un muro y piso de venecitas azules, muebles y artefactos blancos, mesada con bachas armadas en mismo material, Marmotech, con faldón y alzadas en mismo material,
mueble flotante, cajones, material melamina Blanca Satin
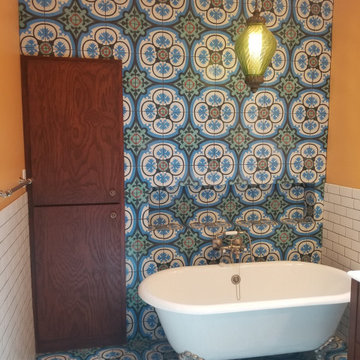
Historic bathroom remodel using Walker Zanger tile and Gridscape shower glass by Coastal. Kohler vanity, custom linen cabinet, along with gorgeous faucets and claw foot tub!
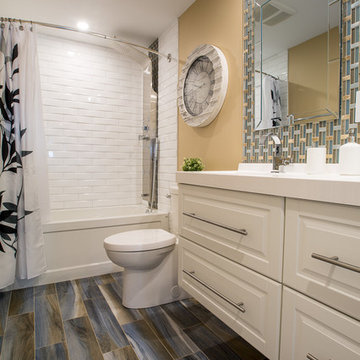
Johanna Matthews
Esempio di una stanza da bagno padronale stile marinaro di medie dimensioni con ante con bugna sagomata, ante bianche, vasca ad alcova, vasca/doccia, WC a due pezzi, piastrelle blu, piastrelle in ceramica, pareti marroni, pavimento con piastrelle in ceramica, lavabo integrato, top in granito, pavimento blu, doccia con tenda e top bianco
Esempio di una stanza da bagno padronale stile marinaro di medie dimensioni con ante con bugna sagomata, ante bianche, vasca ad alcova, vasca/doccia, WC a due pezzi, piastrelle blu, piastrelle in ceramica, pareti marroni, pavimento con piastrelle in ceramica, lavabo integrato, top in granito, pavimento blu, doccia con tenda e top bianco
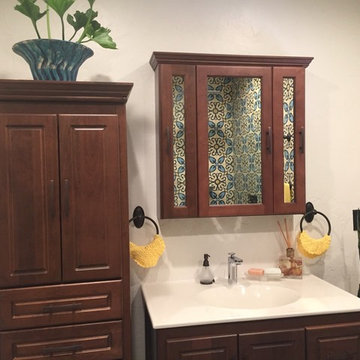
Carolyn Patterson
Esempio di una stanza da bagno padronale mediterranea di medie dimensioni con consolle stile comò, ante marroni, doccia ad angolo, WC monopezzo, piastrelle blu, piastrelle di cemento, pareti bianche, pavimento in cementine, lavabo integrato, top piastrellato, pavimento blu e porta doccia a battente
Esempio di una stanza da bagno padronale mediterranea di medie dimensioni con consolle stile comò, ante marroni, doccia ad angolo, WC monopezzo, piastrelle blu, piastrelle di cemento, pareti bianche, pavimento in cementine, lavabo integrato, top piastrellato, pavimento blu e porta doccia a battente
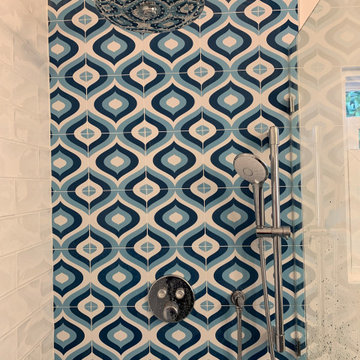
Immagine di una piccola stanza da bagno padronale minimalista con ante in legno bruno, doccia aperta, WC sospeso, pareti bianche, pavimento con piastrelle in ceramica, lavabo integrato, top in vetro, pavimento blu, doccia aperta, top bianco, un lavabo e mobile bagno sospeso
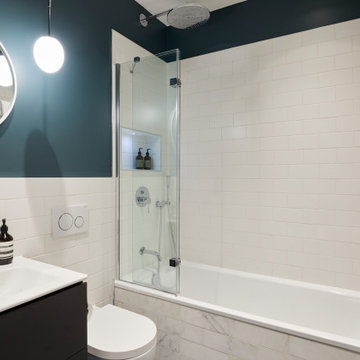
Immagine di una stanza da bagno per bambini moderna di medie dimensioni con ante lisce, ante marroni, vasca ad alcova, vasca/doccia, WC sospeso, piastrelle bianche, piastrelle in gres porcellanato, pareti blu, pavimento in gres porcellanato, lavabo integrato, pavimento blu, porta doccia a battente, un lavabo e mobile bagno sospeso
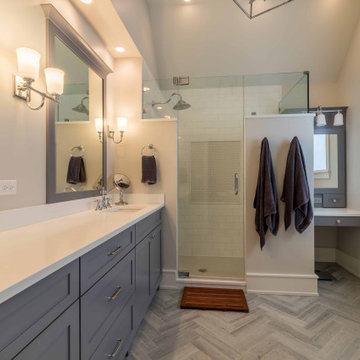
Ispirazione per una grande stanza da bagno padronale country con ante in stile shaker, ante blu, doccia alcova, WC monopezzo, piastrelle bianche, piastrelle di pietra calcarea, pavimento in pietra calcarea, lavabo integrato, top in superficie solida, pavimento blu, porta doccia scorrevole, top bianco, panca da doccia, un lavabo, mobile bagno freestanding, soffitto in carta da parati, carta da parati e pareti bianche
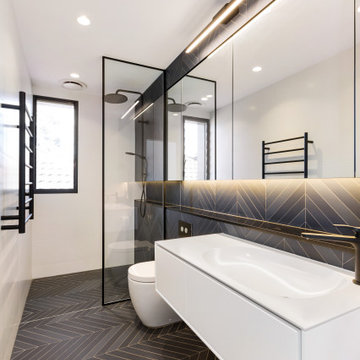
Contemporary master ensuite with stunning chevron tiles in various shades of blue.
Ispirazione per una stanza da bagno con doccia contemporanea di medie dimensioni con ante bianche, doccia aperta, WC monopezzo, piastrelle blu, piastrelle di vetro, pareti bianche, pavimento con piastrelle in ceramica, lavabo integrato, top in quarzo composito, pavimento blu, doccia aperta, top bianco, nicchia, un lavabo e mobile bagno sospeso
Ispirazione per una stanza da bagno con doccia contemporanea di medie dimensioni con ante bianche, doccia aperta, WC monopezzo, piastrelle blu, piastrelle di vetro, pareti bianche, pavimento con piastrelle in ceramica, lavabo integrato, top in quarzo composito, pavimento blu, doccia aperta, top bianco, nicchia, un lavabo e mobile bagno sospeso
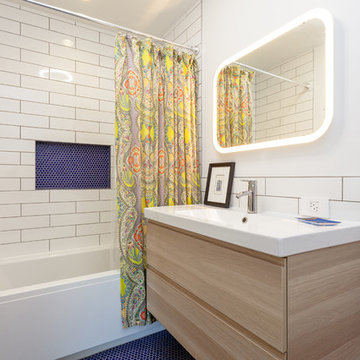
Nick King
Esempio di una stanza da bagno padronale moderna di medie dimensioni con vasca ad alcova, vasca/doccia, WC sospeso, piastrelle bianche, piastrelle in ceramica, pareti bianche, pavimento con piastrelle in ceramica, lavabo integrato, pavimento blu, doccia con tenda, ante lisce e ante in legno chiaro
Esempio di una stanza da bagno padronale moderna di medie dimensioni con vasca ad alcova, vasca/doccia, WC sospeso, piastrelle bianche, piastrelle in ceramica, pareti bianche, pavimento con piastrelle in ceramica, lavabo integrato, pavimento blu, doccia con tenda, ante lisce e ante in legno chiaro
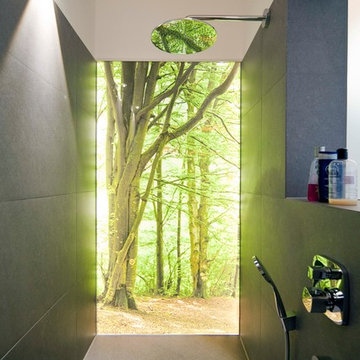
Foto: Michael Voit, Nußdorf
Immagine di una grande stanza da bagno con doccia design con ante lisce, ante in legno scuro, vasca da incasso, pareti bianche, lavabo integrato, pavimento blu e top nero
Immagine di una grande stanza da bagno con doccia design con ante lisce, ante in legno scuro, vasca da incasso, pareti bianche, lavabo integrato, pavimento blu e top nero
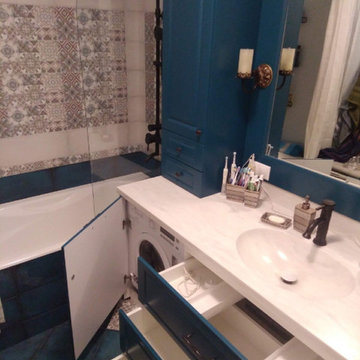
Esempio di una stanza da bagno padronale chic di medie dimensioni con ante con bugna sagomata, ante blu, vasca con piedi a zampa di leone, vasca/doccia, WC a due pezzi, piastrelle blu, piastrelle in ceramica, pareti blu, pavimento con piastrelle in ceramica, lavabo integrato, top in superficie solida, pavimento blu, doccia con tenda e top bianco
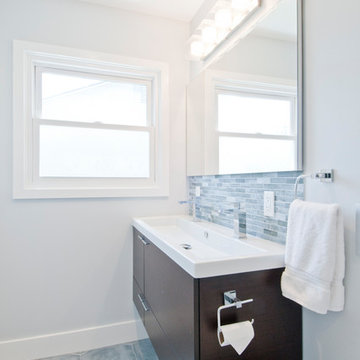
Avesha Michael
Foto di una stanza da bagno padronale minimal di medie dimensioni con ante lisce, ante in legno bruno, doccia alcova, WC monopezzo, piastrelle blu, piastrelle di vetro, pareti bianche, pavimento in gres porcellanato, lavabo integrato, top in quarzite, pavimento blu, porta doccia a battente e top bianco
Foto di una stanza da bagno padronale minimal di medie dimensioni con ante lisce, ante in legno bruno, doccia alcova, WC monopezzo, piastrelle blu, piastrelle di vetro, pareti bianche, pavimento in gres porcellanato, lavabo integrato, top in quarzite, pavimento blu, porta doccia a battente e top bianco
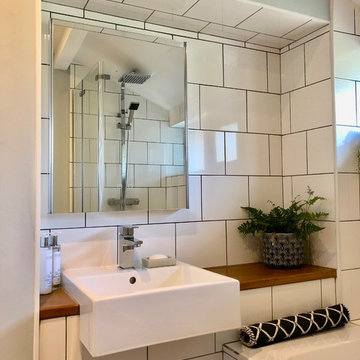
This traditional lakeland slate home was seriously outdated and needed completing gutting and refurbishing throughout. The interior is a mixture of Scandinavian, midcentury, contemporary and traditional elements with both bold colours and soft neutrals and quite a few quirky surprises.
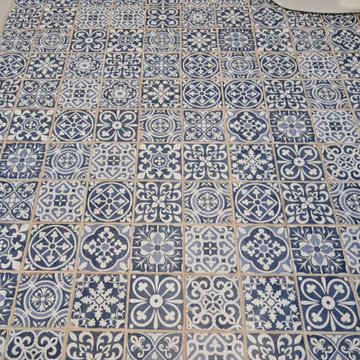
Love the floors in this guest bathroom!
Ispirazione per una stanza da bagno stile marino di medie dimensioni con consolle stile comò, ante bianche, vasca ad alcova, vasca/doccia, WC a due pezzi, piastrelle bianche, piastrelle diamantate, pareti bianche, pavimento in gres porcellanato, lavabo integrato, pavimento blu, doccia con tenda e top bianco
Ispirazione per una stanza da bagno stile marino di medie dimensioni con consolle stile comò, ante bianche, vasca ad alcova, vasca/doccia, WC a due pezzi, piastrelle bianche, piastrelle diamantate, pareti bianche, pavimento in gres porcellanato, lavabo integrato, pavimento blu, doccia con tenda e top bianco
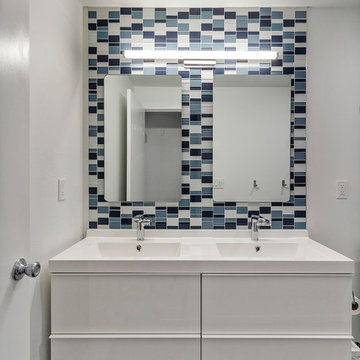
Gloss white double vanity with full height blue and white glass mosaic tile backsplash and blue marmoluem floor.
Foto di una piccola stanza da bagno per bambini minimalista con ante lisce, ante bianche, vasca/doccia, piastrelle a mosaico, lavabo integrato, doccia con tenda, top bianco, piastrelle blu, pareti bianche, pavimento in linoleum, pavimento blu e top in quarzo composito
Foto di una piccola stanza da bagno per bambini minimalista con ante lisce, ante bianche, vasca/doccia, piastrelle a mosaico, lavabo integrato, doccia con tenda, top bianco, piastrelle blu, pareti bianche, pavimento in linoleum, pavimento blu e top in quarzo composito
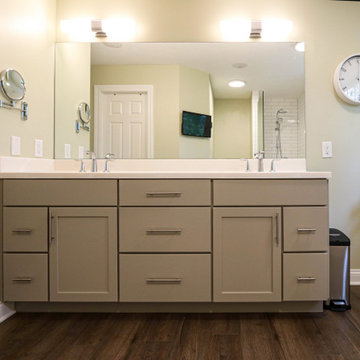
In the master bathroom, Medallion Silverline Lancaster door Macchiato Painted vanity with White Alabaster Cultured Marble countertop. The floor to ceiling subway tile in the shower is Gloss White 3x12 and the shower floor is 2x2 Mossia Milestone Breccia in White Matte. White Quadrilateral shelves are installed in the shower. On the floor is Homecrest Nirvana Oasis flooring.
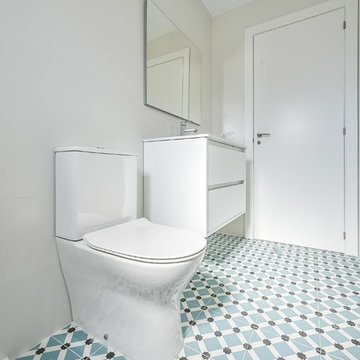
https://www.houzz.es/pro/aliciapalau/alicia-palau
Idee per una stanza da bagno padronale minimal di medie dimensioni con ante lisce, ante bianche, doccia alcova, WC a due pezzi, piastrelle bianche, piastrelle in gres porcellanato, pareti bianche, pavimento con piastrelle in ceramica, lavabo integrato, pavimento blu, doccia aperta e top bianco
Idee per una stanza da bagno padronale minimal di medie dimensioni con ante lisce, ante bianche, doccia alcova, WC a due pezzi, piastrelle bianche, piastrelle in gres porcellanato, pareti bianche, pavimento con piastrelle in ceramica, lavabo integrato, pavimento blu, doccia aperta e top bianco
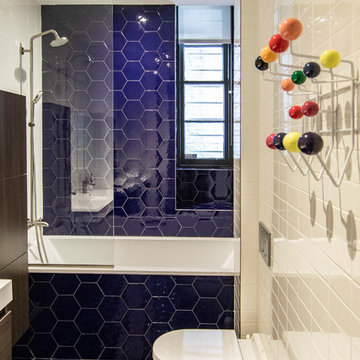
photos by Pedro Marti
This large light-filled open loft in the Tribeca neighborhood of New York City was purchased by a growing family to make into their family home. The loft, previously a lighting showroom, had been converted for residential use with the standard amenities but was entirely open and therefore needed to be reconfigured. One of the best attributes of this particular loft is its extremely large windows situated on all four sides due to the locations of neighboring buildings. This unusual condition allowed much of the rear of the space to be divided into 3 bedrooms/3 bathrooms, all of which had ample windows. The kitchen and the utilities were moved to the center of the space as they did not require as much natural lighting, leaving the entire front of the loft as an open dining/living area. The overall space was given a more modern feel while emphasizing it’s industrial character. The original tin ceiling was preserved throughout the loft with all new lighting run in orderly conduit beneath it, much of which is exposed light bulbs. In a play on the ceiling material the main wall opposite the kitchen was clad in unfinished, distressed tin panels creating a focal point in the home. Traditional baseboards and door casings were thrown out in lieu of blackened steel angle throughout the loft. Blackened steel was also used in combination with glass panels to create an enclosure for the office at the end of the main corridor; this allowed the light from the large window in the office to pass though while creating a private yet open space to work. The master suite features a large open bath with a sculptural freestanding tub all clad in a serene beige tile that has the feel of concrete. The kids bath is a fun play of large cobalt blue hexagon tile on the floor and rear wall of the tub juxtaposed with a bright white subway tile on the remaining walls. The kitchen features a long wall of floor to ceiling white and navy cabinetry with an adjacent 15 foot island of which half is a table for casual dining. Other interesting features of the loft are the industrial ladder up to the small elevated play area in the living room, the navy cabinetry and antique mirror clad dining niche, and the wallpapered powder room with antique mirror and blackened steel accessories.
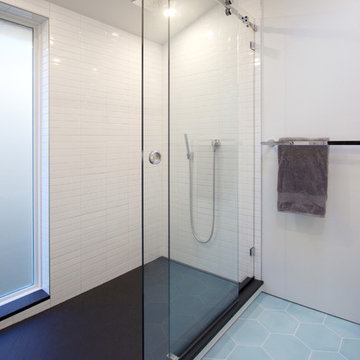
Foto di una stanza da bagno con doccia moderna di medie dimensioni con ante bianche, doccia alcova, WC sospeso, piastrelle bianche, piastrelle diamantate, pareti bianche, pavimento in cementine, lavabo integrato, top in superficie solida, pavimento blu e porta doccia scorrevole
Stanze da Bagno con lavabo integrato e pavimento blu - Foto e idee per arredare
10