Stanze da Bagno con lavabo a colonna e top grigio - Foto e idee per arredare
Filtra anche per:
Budget
Ordina per:Popolari oggi
41 - 60 di 181 foto
1 di 3
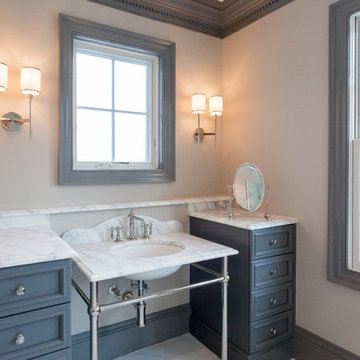
Idee per una stanza da bagno padronale country con ante con riquadro incassato, ante grigie, vasca freestanding, top in marmo, top grigio, doccia doppia, WC a due pezzi, piastrelle grigie, piastrelle di marmo, pareti bianche, pavimento in marmo, lavabo a colonna, pavimento grigio e porta doccia a battente
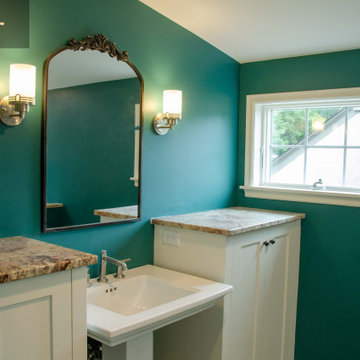
From Attic to Awesome
Many of the classic Tudor homes in Minneapolis are defined as 1 ½ stories. The ½ story is actually an attic; a space just below the roof and with a rough floor often used for storage and little more. The owners were looking to turn their attic into about 900 sq. ft. of functional living/bedroom space with a big bath, perfect for hosting overnight guests.
This was a challenging project, considering the plan called for raising the roof and adding two large shed dormers. A structural engineer was consulted, and the appropriate construction measures were taken to address the support necessary from below, passing the required stringent building codes.
The remodeling project took about four months and began with reframing many of the roof support elements and adding closed cell spray foam insulation throughout to make the space warm and watertight during cold Minnesota winters, as well as cool in the summer.
You enter the room using a stairway enclosed with a white railing that offers a feeling of openness while providing a high degree of safety. A short hallway leading to the living area features white cabinets with shaker style flat panel doors – a design element repeated in the bath. Four pairs of South facing windows above the cabinets let in lots of South sunlight all year long.
The 130 sq. ft. bath features soaking tub and open shower room with floor-to-ceiling 2-inch porcelain tiling. The custom heated floor and one wall is constructed using beautiful natural stone. The shower room floor is also the shower’s drain, giving this room an open feeling while providing the ultimate functionality. The other half of the bath consists of a toilet and pedestal sink flanked by two white shaker style cabinets with Granite countertops. A big skylight over the tub and another north facing window brightens this room and highlights the tiling with a shade of green that’s pleasing to the eye.
The rest of the remodeling project is simply a large open living/bedroom space. Perhaps the most interesting feature of the room is the way the roof ties into the ceiling at many angles – a necessity because of the way the home was originally constructed. The before and after photos show how the construction method included the maximum amount of interior space, leaving the room without the “cramped” feeling too often associated with this kind of remodeling project.
Another big feature of this space can be found in the use of skylights. A total of six skylights – in addition to eight South-facing windows – make this area warm and bright during the many months of winter when sunlight in Minnesota comes at a premium.
The main living area offers several flexible design options, with space that can be used with bedroom and/or living room furniture with cozy areas for reading and entertainment. Recessed lighting on dimmers throughout the space balances daylight with room light for just the right atmosphere.
The space is now ready for decorating with original artwork and furnishings. How would you furnish this space?
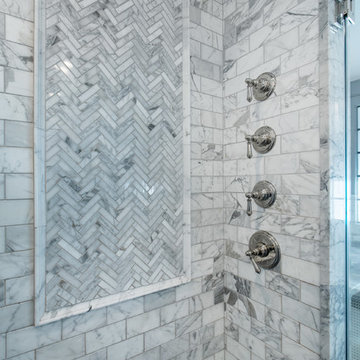
Shower valves with polished nickel trim and handles installed // One of two mosaics in the shower. This one features statuary marble in a herringbone pattern. // Polished nickel trim is period to the house
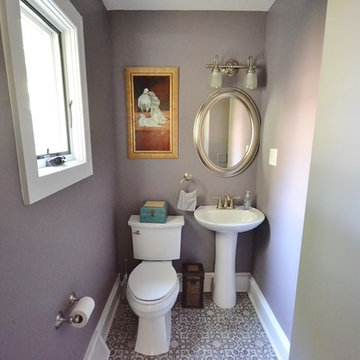
Hall Bathroom with This 100 year old West Chester PA home was in need of a serious facelift. We started by taking out a wall, enlarging the openings to the hall and dining room, and moving the entry to the powder room. Mannington Platinum series vinyl sheet goods in Filigree iron was installed in the new powder room.
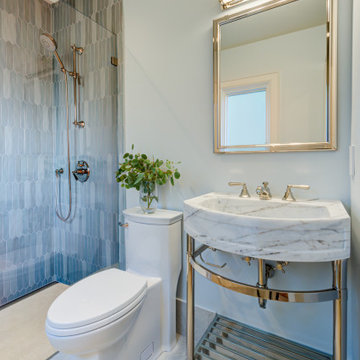
Immagine di una stanza da bagno tradizionale con doccia a filo pavimento, WC monopezzo, piastrelle verdi, piastrelle in ceramica, pareti verdi, pavimento in gres porcellanato, lavabo a colonna, top in marmo, pavimento beige, porta doccia a battente, top grigio e un lavabo
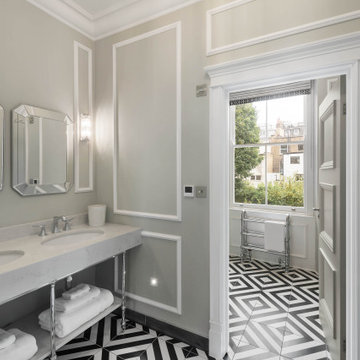
Idee per una stanza da bagno padronale tradizionale di medie dimensioni con nessun'anta, ante grigie, vasca da incasso, doccia aperta, WC sospeso, piastrelle nere, piastrelle in ceramica, pareti verdi, pavimento con piastrelle in ceramica, lavabo a colonna, top in quarzite, pavimento multicolore, porta doccia scorrevole, top grigio, due lavabi, mobile bagno incassato e pannellatura
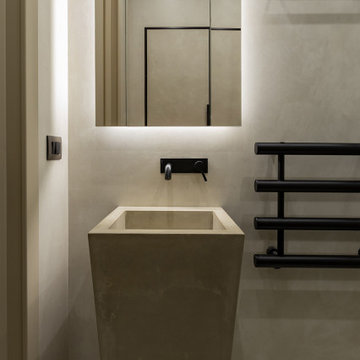
Думаю, коллеги, проектирующие мебель, со мною согласятся, что маленькие шкафчики обычно самые непростые в работе. На них часто возлагается много надежд и чаяний. Это тот самый случай - долгий поиск решения.
А с виду и не скажешь.
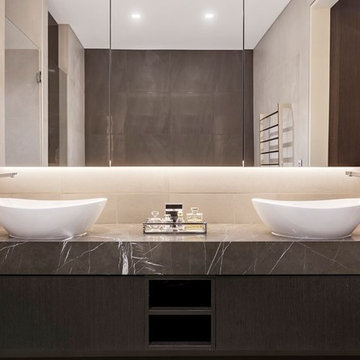
Ensuite Bathroom Joinery
Vanity Unit - Timber Veneer
Pietra Grey Bench top
Shaving Cabinet - Floating with LED Halo
Hua Photography
Immagine di una grande stanza da bagno padronale contemporanea con ante lisce, ante in legno bruno, vasca freestanding, zona vasca/doccia separata, WC sospeso, piastrelle beige, piastrelle in ceramica, pareti beige, lavabo a colonna, top in marmo, porta doccia a battente e top grigio
Immagine di una grande stanza da bagno padronale contemporanea con ante lisce, ante in legno bruno, vasca freestanding, zona vasca/doccia separata, WC sospeso, piastrelle beige, piastrelle in ceramica, pareti beige, lavabo a colonna, top in marmo, porta doccia a battente e top grigio
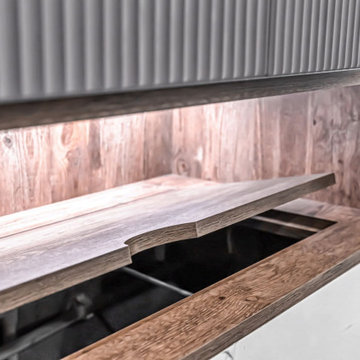
Открываем фасад и получаем доступ к коммуникациям.
Idee per una stanza da bagno padronale minimal di medie dimensioni con ante lisce, ante grigie, vasca freestanding, WC sospeso, piastrelle grigie, piastrelle in gres porcellanato, pareti grigie, lavabo a colonna, top in quarzo composito, pavimento grigio, top grigio, un lavabo e mobile bagno sospeso
Idee per una stanza da bagno padronale minimal di medie dimensioni con ante lisce, ante grigie, vasca freestanding, WC sospeso, piastrelle grigie, piastrelle in gres porcellanato, pareti grigie, lavabo a colonna, top in quarzo composito, pavimento grigio, top grigio, un lavabo e mobile bagno sospeso
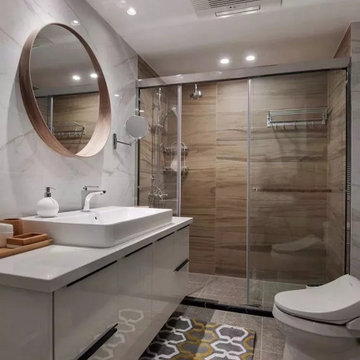
this design was for a small villa. whole wall was covered with grey concrete color tiles which is very modern now. The bathtub and shower are on the same built-on platform. The floor is using wood color tiles. The whole bathroom looks very natural in color.
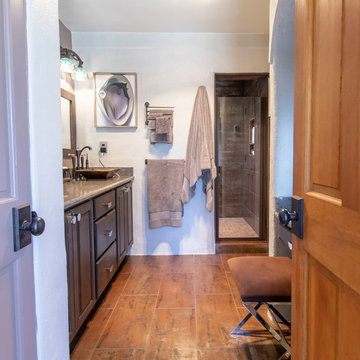
Poulin Design Center
Ispirazione per una stanza da bagno padronale classica di medie dimensioni con ante con bugna sagomata, ante in legno bruno, WC monopezzo, pareti bianche, pavimento in gres porcellanato, lavabo a colonna, top in quarzo composito, pavimento arancione, porta doccia a battente, top grigio e zona vasca/doccia separata
Ispirazione per una stanza da bagno padronale classica di medie dimensioni con ante con bugna sagomata, ante in legno bruno, WC monopezzo, pareti bianche, pavimento in gres porcellanato, lavabo a colonna, top in quarzo composito, pavimento arancione, porta doccia a battente, top grigio e zona vasca/doccia separata
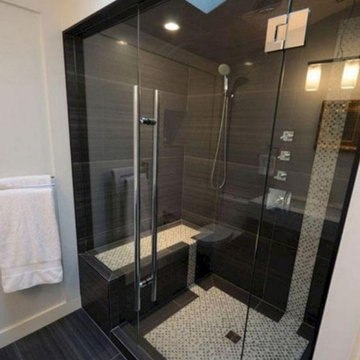
this design was for a small villa. whole wall was covered with grey concrete color tiles which is very modern now. The bathtub and shower are on the same built-on platform. The floor is using wood color tiles. The whole bathroom looks very natural in color.
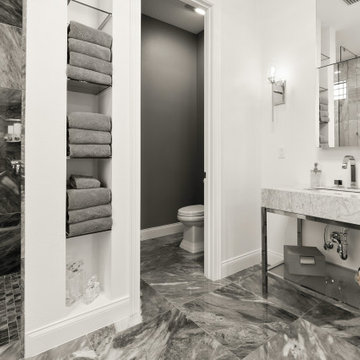
Esempio di un'ampia stanza da bagno padronale minimalista con nessun'anta, ante grigie, vasca freestanding, doccia a filo pavimento, WC monopezzo, pareti nere, pavimento in marmo, lavabo a colonna, top in marmo, pavimento grigio, doccia aperta e top grigio
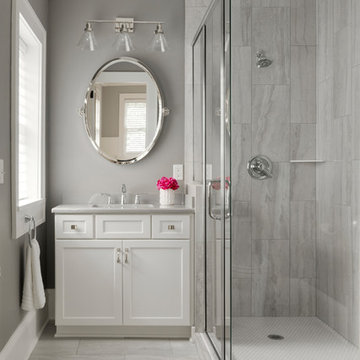
Foto di una stanza da bagno con doccia tradizionale di medie dimensioni con ante con riquadro incassato, ante bianche, piastrelle grigie, lavabo a colonna e top grigio
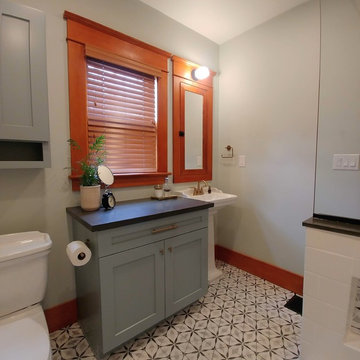
This 1920s bathroom was renovated completely by Delegated Design & Remodeling in Portland, Oregon. The new bathroom reflects the style of the home, but adds modern elements. A sad 60's vanity was replaced with a pedestal sink and a free-standing cabinet. A chunky wall was replaced by tempered glass with a through-glass shower curtain rod. Soft gray-greens, beautifully stained woodwork, and crisp black, white and gray elements make for a fresh space with a vintage look.
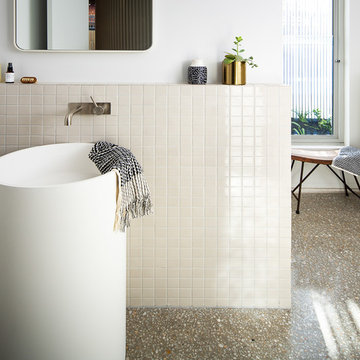
The bathrooms have muted tones with plenty of sunlight.
Spectral Modes Photography
Idee per una stanza da bagno padronale design di medie dimensioni con ante di vetro, ante bianche, doccia alcova, WC monopezzo, piastrelle multicolore, piastrelle di marmo, pareti bianche, pavimento in cemento, lavabo a colonna, top in superficie solida, pavimento grigio, doccia aperta e top grigio
Idee per una stanza da bagno padronale design di medie dimensioni con ante di vetro, ante bianche, doccia alcova, WC monopezzo, piastrelle multicolore, piastrelle di marmo, pareti bianche, pavimento in cemento, lavabo a colonna, top in superficie solida, pavimento grigio, doccia aperta e top grigio
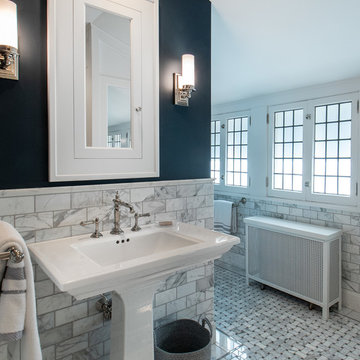
Client asked for marble floors in a basketweave pattern which mimic floors they love in a historic hotel in Washington D.C. // We delivered this basketweave and bardiglio gray marble tile that was not easy to supply // My client requested a specific shade for the bardiglio dot in the floor; our tile supplier fabricated this
basketweave to meet their request. // The floor also features a bardiglio border cut on site by our tile setter.
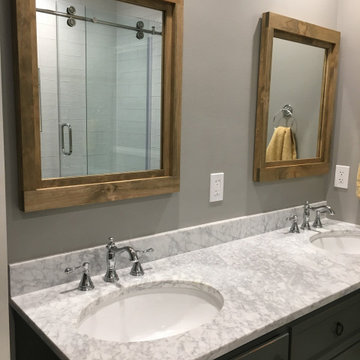
Driftwood is a great color, because its a light brown, but has light hints of grey in it. The grey walls, counter and vanity will pull the subtle grays out of the driftwood stain. The image shows two 24" x 30" Driftwood Farmhouse Style Mirrors
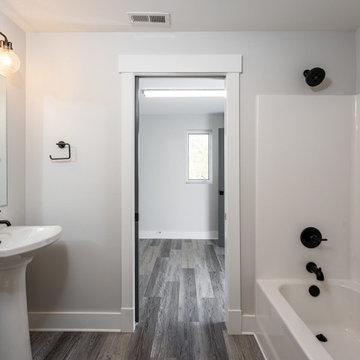
Esempio di una stanza da bagno chic di medie dimensioni con vasca/doccia, WC monopezzo, pareti grigie, pavimento in vinile, lavabo a colonna, top in granito, pavimento grigio, top grigio, un lavabo e mobile bagno freestanding
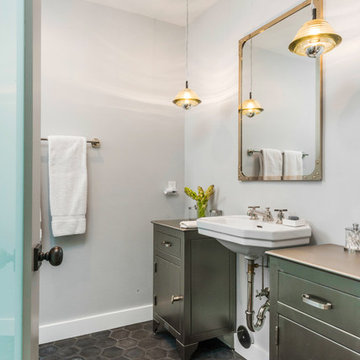
Contemporary home located in Malibu's Point Dume neighborhood. Designed by Burdge & Associates Architects.
Esempio di una stanza da bagno con doccia contemporanea con ante lisce, ante grigie, pareti grigie, pavimento con piastrelle in ceramica, lavabo a colonna, top in acciaio inossidabile, pavimento marrone e top grigio
Esempio di una stanza da bagno con doccia contemporanea con ante lisce, ante grigie, pareti grigie, pavimento con piastrelle in ceramica, lavabo a colonna, top in acciaio inossidabile, pavimento marrone e top grigio
Stanze da Bagno con lavabo a colonna e top grigio - Foto e idee per arredare
3