Stanze da Bagno con lavabo a colonna e top grigio - Foto e idee per arredare
Filtra anche per:
Budget
Ordina per:Popolari oggi
21 - 40 di 181 foto
1 di 3
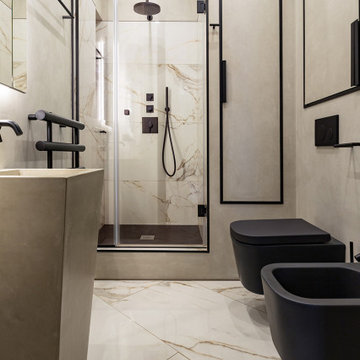
Санузел маленький, гостевой, он же под названием "мужской".
Ispirazione per una piccola stanza da bagno con doccia contemporanea con ante a filo, ante grigie, doccia alcova, bidè, piastrelle grigie, piastrelle in gres porcellanato, pareti grigie, pavimento in gres porcellanato, lavabo a colonna, top in cemento, pavimento beige, porta doccia a battente e top grigio
Ispirazione per una piccola stanza da bagno con doccia contemporanea con ante a filo, ante grigie, doccia alcova, bidè, piastrelle grigie, piastrelle in gres porcellanato, pareti grigie, pavimento in gres porcellanato, lavabo a colonna, top in cemento, pavimento beige, porta doccia a battente e top grigio
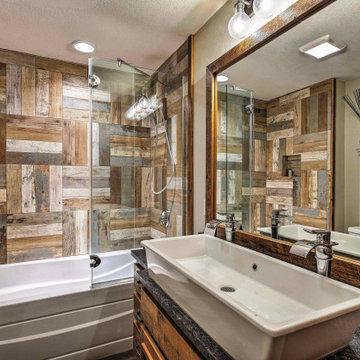
Foto di una piccola stanza da bagno stile rurale con ante con bugna sagomata, ante con finitura invecchiata, vasca ad alcova, vasca/doccia, WC monopezzo, piastrelle multicolore, piastrelle in ceramica, pareti beige, pavimento in vinile, lavabo a colonna, top in granito, pavimento marrone, porta doccia a battente e top grigio
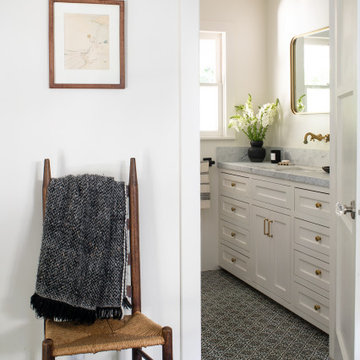
An airy classic bathroom with a pedestal sink, brass fixtures and zellige tiles.
Esempio di una stanza da bagno padronale eclettica di medie dimensioni con ante bianche, vasca ad alcova, vasca/doccia, piastrelle bianche, piastrelle in ceramica, pareti bianche, pavimento con piastrelle in ceramica, lavabo a colonna, top in marmo, pavimento bianco, doccia con tenda, top grigio, un lavabo e mobile bagno freestanding
Esempio di una stanza da bagno padronale eclettica di medie dimensioni con ante bianche, vasca ad alcova, vasca/doccia, piastrelle bianche, piastrelle in ceramica, pareti bianche, pavimento con piastrelle in ceramica, lavabo a colonna, top in marmo, pavimento bianco, doccia con tenda, top grigio, un lavabo e mobile bagno freestanding
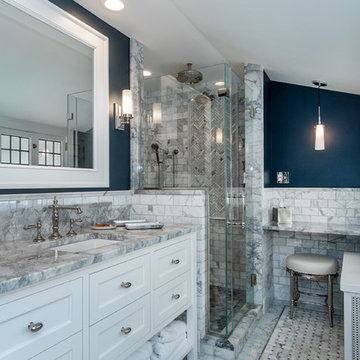
We created a dressing table out of quartzite and added
an adorable slim pendant light above the table. // Wife asked for a custom-built vanity furniture style. Features 6 drawers and Super White quartzite top // Medicine cabinet with mirror is built into the wall to provide storage.
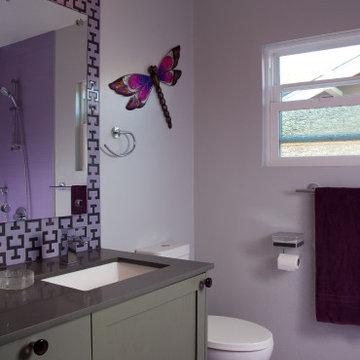
A fun purple powder bath! A small bathroom is a great place to go bold with color or wallpaper. It's a nice surprise to be invited in with a bold or bright palette. This purple bath went all the way with purple flooring, purple tile in the shower and a plum and purple interlocking tile backsplash that goes to the ceiling. The mirror is mounted on metal standoffs and "floats" over the tile. Custom oak wood painted gray cabinet with black glass knobs and gray engineering stone counter with under mount sink.
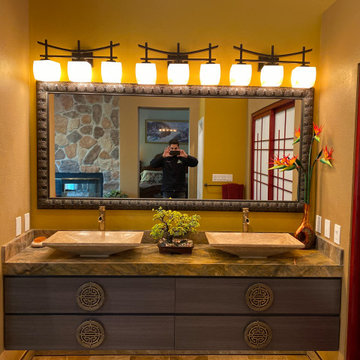
It's the subtle details in this Japanese-style master bathroom that makes it so incredibly eye-catching.
The terracotta tiling, the pebble stone shower pan, and the vessel sink all give the space a minimalist décor style that takes your breath away.
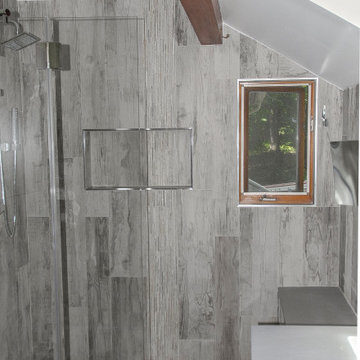
To bring the outside in was the key. So I used wood look tile in random width and pebble shower.
Idee per una stanza da bagno padronale chic di medie dimensioni con ante lisce, ante grigie, doccia ad angolo, WC monopezzo, piastrelle grigie, piastrelle in gres porcellanato, pareti bianche, pavimento in gres porcellanato, lavabo a colonna, top in quarzo composito, pavimento grigio, porta doccia a battente, top grigio, un lavabo e mobile bagno freestanding
Idee per una stanza da bagno padronale chic di medie dimensioni con ante lisce, ante grigie, doccia ad angolo, WC monopezzo, piastrelle grigie, piastrelle in gres porcellanato, pareti bianche, pavimento in gres porcellanato, lavabo a colonna, top in quarzo composito, pavimento grigio, porta doccia a battente, top grigio, un lavabo e mobile bagno freestanding
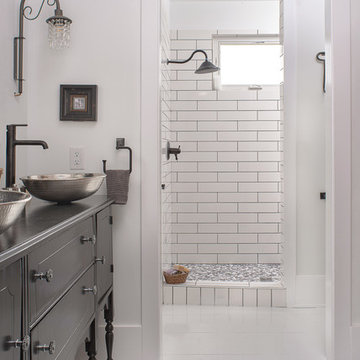
Interior design & project manager-
Dawn D Totty Interior Designs
Immagine di un'ampia stanza da bagno padronale tradizionale con consolle stile comò, ante grigie, vasca freestanding, doccia aperta, WC monopezzo, piastrelle bianche, pareti bianche, pavimento in legno verniciato, lavabo a colonna, top in legno, pavimento bianco, doccia aperta e top grigio
Immagine di un'ampia stanza da bagno padronale tradizionale con consolle stile comò, ante grigie, vasca freestanding, doccia aperta, WC monopezzo, piastrelle bianche, pareti bianche, pavimento in legno verniciato, lavabo a colonna, top in legno, pavimento bianco, doccia aperta e top grigio
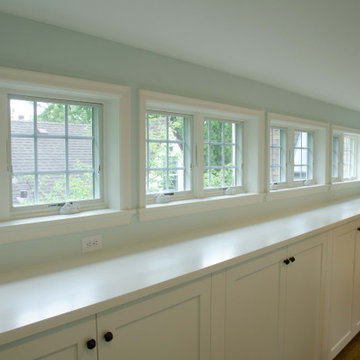
From Attic to Awesome
Many of the classic Tudor homes in Minneapolis are defined as 1 ½ stories. The ½ story is actually an attic; a space just below the roof and with a rough floor often used for storage and little more. The owners were looking to turn their attic into about 900 sq. ft. of functional living/bedroom space with a big bath, perfect for hosting overnight guests.
This was a challenging project, considering the plan called for raising the roof and adding two large shed dormers. A structural engineer was consulted, and the appropriate construction measures were taken to address the support necessary from below, passing the required stringent building codes.
The remodeling project took about four months and began with reframing many of the roof support elements and adding closed cell spray foam insulation throughout to make the space warm and watertight during cold Minnesota winters, as well as cool in the summer.
You enter the room using a stairway enclosed with a white railing that offers a feeling of openness while providing a high degree of safety. A short hallway leading to the living area features white cabinets with shaker style flat panel doors – a design element repeated in the bath. Four pairs of South facing windows above the cabinets let in lots of South sunlight all year long.
The 130 sq. ft. bath features soaking tub and open shower room with floor-to-ceiling 2-inch porcelain tiling. The custom heated floor and one wall is constructed using beautiful natural stone. The shower room floor is also the shower’s drain, giving this room an open feeling while providing the ultimate functionality. The other half of the bath consists of a toilet and pedestal sink flanked by two white shaker style cabinets with Granite countertops. A big skylight over the tub and another north facing window brightens this room and highlights the tiling with a shade of green that’s pleasing to the eye.
The rest of the remodeling project is simply a large open living/bedroom space. Perhaps the most interesting feature of the room is the way the roof ties into the ceiling at many angles – a necessity because of the way the home was originally constructed. The before and after photos show how the construction method included the maximum amount of interior space, leaving the room without the “cramped” feeling too often associated with this kind of remodeling project.
Another big feature of this space can be found in the use of skylights. A total of six skylights – in addition to eight South-facing windows – make this area warm and bright during the many months of winter when sunlight in Minnesota comes at a premium.
The main living area offers several flexible design options, with space that can be used with bedroom and/or living room furniture with cozy areas for reading and entertainment. Recessed lighting on dimmers throughout the space balances daylight with room light for just the right atmosphere.
The space is now ready for decorating with original artwork and furnishings. How would you furnish this space?
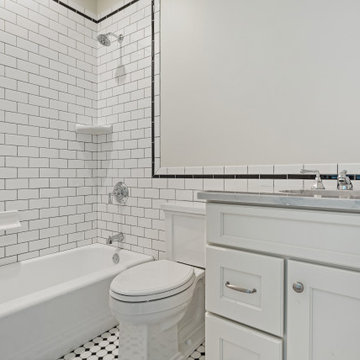
Esempio di una piccola stanza da bagno padronale country con ante con bugna sagomata, ante bianche, vasca ad alcova, vasca/doccia, WC monopezzo, piastrelle bianche, piastrelle in gres porcellanato, pareti bianche, pavimento in gres porcellanato, lavabo a colonna, top in granito, pavimento bianco, doccia con tenda, top grigio, un lavabo e mobile bagno incassato

Ispirazione per una grande stanza da bagno con doccia stile americano con ante con bugna sagomata, ante marroni, vasca ad alcova, vasca/doccia, piastrelle grigie, piastrelle di cemento, pareti beige, lavabo a colonna, top in cemento, pavimento multicolore, porta doccia scorrevole, top grigio, un lavabo e mobile bagno incassato
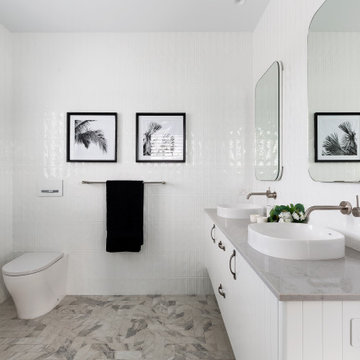
Ispirazione per una stanza da bagno padronale stile marino di medie dimensioni con ante con riquadro incassato, ante bianche, doccia aperta, WC sospeso, piastrelle bianche, piastrelle in gres porcellanato, pareti bianche, pavimento con piastrelle in ceramica, lavabo a colonna, top in granito, pavimento beige, doccia aperta, top grigio, due lavabi e mobile bagno sospeso
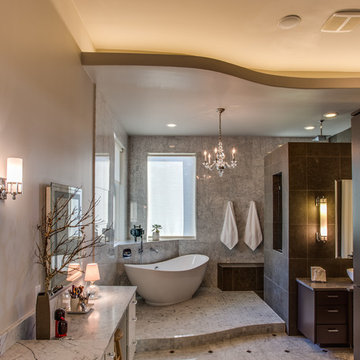
Four Walls Photography
Esempio di una grande stanza da bagno padronale classica con top in marmo, vasca freestanding, doccia aperta, piastrelle bianche, pareti grigie, ante bianche, lavabo a colonna, ante lisce, piastrelle in ceramica, pavimento in marmo, pavimento bianco, doccia aperta e top grigio
Esempio di una grande stanza da bagno padronale classica con top in marmo, vasca freestanding, doccia aperta, piastrelle bianche, pareti grigie, ante bianche, lavabo a colonna, ante lisce, piastrelle in ceramica, pavimento in marmo, pavimento bianco, doccia aperta e top grigio
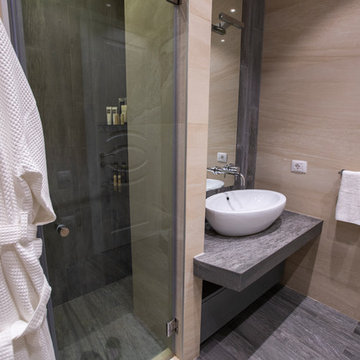
Idee per una stanza da bagno padronale tradizionale di medie dimensioni con ante con bugna sagomata, ante grigie, doccia alcova, WC a due pezzi, piastrelle beige, piastrelle in ceramica, pareti beige, pavimento con piastrelle in ceramica, lavabo a colonna, top in cemento, pavimento grigio, porta doccia a battente e top grigio
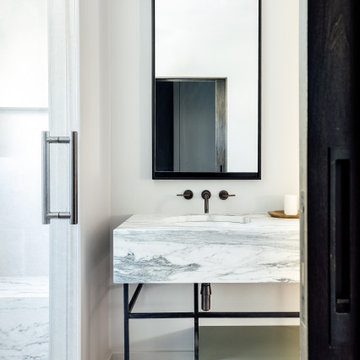
Immagine di una stanza da bagno tradizionale con ante grigie, pareti bianche, lavabo a colonna, pavimento grigio, porta doccia a battente, top grigio e un lavabo
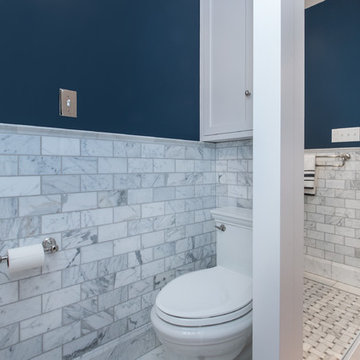
Wall tile updated to 3x6 polished statuary marble tile
// Toilet relocated; ran new plumbing and new stack down to basement
// To solve clients needs we created custom privacy screen for the toilet
// Large storage cabinet hangs above toilet
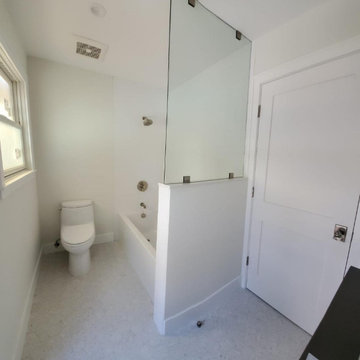
After pictures! Feels large and open!
Esempio di una piccola stanza da bagno per bambini minimal con nessun'anta, ante grigie, vasca ad alcova, vasca/doccia, WC monopezzo, piastrelle bianche, piastrelle diamantate, pareti bianche, pavimento in gres porcellanato, lavabo a colonna, top in cemento, pavimento multicolore, doccia con tenda, top grigio, nicchia, un lavabo e mobile bagno sospeso
Esempio di una piccola stanza da bagno per bambini minimal con nessun'anta, ante grigie, vasca ad alcova, vasca/doccia, WC monopezzo, piastrelle bianche, piastrelle diamantate, pareti bianche, pavimento in gres porcellanato, lavabo a colonna, top in cemento, pavimento multicolore, doccia con tenda, top grigio, nicchia, un lavabo e mobile bagno sospeso
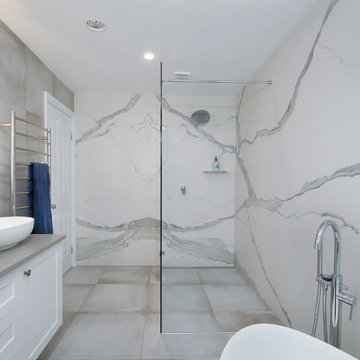
The main bathroom was tired and the client didn’t like the layout. The shower was small, there was only a single vanity and bath was located under the window. A large amount space was also wasted on one wall which only housed the toilet.
With clever re-design Impala Designer Paul Johns create a bathroom exude dramatic luxury. Custom built double vanity fits the bill for this busy family. The tear shape bath gives that touch of luxury. The large walk in shower there is now plenty of room for growing teenagers and this is all wrapped in dramatic large format, book-matched porcelain sheets by QuantumSix+ that delivers a WOW!
Vanity: Dallas door, colour Dulux Lexicon
Handles: Marina Isles
Basin: Abey Tear Shape Drop
Bath: Abey Tear Shape Drop
Tiles: QuantumSix+
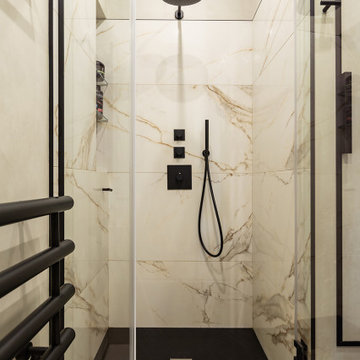
Чёрный контур обязывает, все линии должны быть продуманы и чётко выверены.
Immagine di una piccola stanza da bagno con doccia contemporanea con ante a filo, ante grigie, doccia alcova, bidè, piastrelle grigie, piastrelle in gres porcellanato, pareti grigie, pavimento in gres porcellanato, lavabo a colonna, top in cemento, pavimento beige, porta doccia a battente e top grigio
Immagine di una piccola stanza da bagno con doccia contemporanea con ante a filo, ante grigie, doccia alcova, bidè, piastrelle grigie, piastrelle in gres porcellanato, pareti grigie, pavimento in gres porcellanato, lavabo a colonna, top in cemento, pavimento beige, porta doccia a battente e top grigio
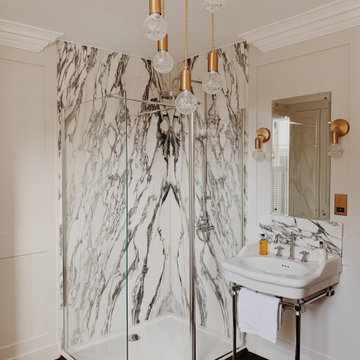
Luxurious Bathroon
Idee per una stanza da bagno per bambini classica di medie dimensioni con ante in stile shaker, ante beige, vasca freestanding, doccia aperta, WC a due pezzi, piastrelle grigie, piastrelle di marmo, pareti beige, parquet chiaro, lavabo a colonna, top in marmo, pavimento marrone, doccia aperta e top grigio
Idee per una stanza da bagno per bambini classica di medie dimensioni con ante in stile shaker, ante beige, vasca freestanding, doccia aperta, WC a due pezzi, piastrelle grigie, piastrelle di marmo, pareti beige, parquet chiaro, lavabo a colonna, top in marmo, pavimento marrone, doccia aperta e top grigio
Stanze da Bagno con lavabo a colonna e top grigio - Foto e idee per arredare
2