Stanze da Bagno con lavabo a bacinella - Foto e idee per arredare
Filtra anche per:
Budget
Ordina per:Popolari oggi
41 - 60 di 23.040 foto
1 di 3

Joshua Lawrence
Esempio di una stanza da bagno con doccia contemporanea di medie dimensioni con ante grigie, doccia aperta, WC monopezzo, pareti bianche, pavimento in cementine, lavabo a bacinella, top in quarzite, pavimento grigio, doccia aperta, top bianco e ante lisce
Esempio di una stanza da bagno con doccia contemporanea di medie dimensioni con ante grigie, doccia aperta, WC monopezzo, pareti bianche, pavimento in cementine, lavabo a bacinella, top in quarzite, pavimento grigio, doccia aperta, top bianco e ante lisce

designed in collaboration with Larsen Designs, INC and B2LAB. Contractor was Huber Builders.
custom cabinetry by d KISER design.construct, inc.
Photography by Colin Conces.
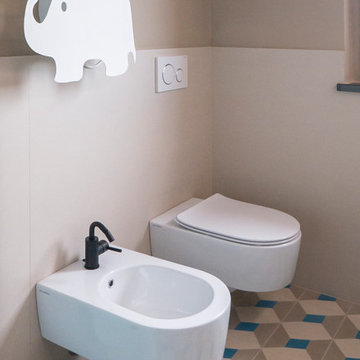
Liadesign
Esempio di una piccola stanza da bagno con doccia contemporanea con ante lisce, ante nere, doccia a filo pavimento, WC a due pezzi, piastrelle beige, piastrelle in gres porcellanato, pareti beige, pavimento in cementine, lavabo a bacinella, top in superficie solida, pavimento multicolore, porta doccia a battente e top nero
Esempio di una piccola stanza da bagno con doccia contemporanea con ante lisce, ante nere, doccia a filo pavimento, WC a due pezzi, piastrelle beige, piastrelle in gres porcellanato, pareti beige, pavimento in cementine, lavabo a bacinella, top in superficie solida, pavimento multicolore, porta doccia a battente e top nero
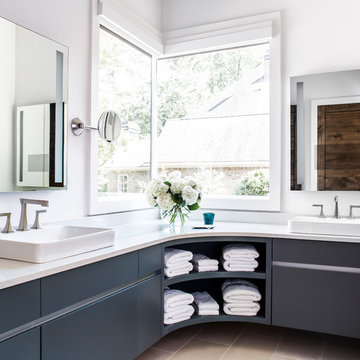
Custom master bath with corner, curved vanity, TV hidden in vanity mirrors, and vessel mounted sinks.
Photo by Jeff Herr Photography.
Esempio di una stanza da bagno padronale country di medie dimensioni con ante lisce, ante grigie, pareti bianche, pavimento in gres porcellanato, lavabo a bacinella, top in quarzo composito, top bianco e pavimento beige
Esempio di una stanza da bagno padronale country di medie dimensioni con ante lisce, ante grigie, pareti bianche, pavimento in gres porcellanato, lavabo a bacinella, top in quarzo composito, top bianco e pavimento beige

Feast your eyes on this stunning master bathroom remodel in Encinitas. Project was completely customized to homeowner's specifications. His and Hers floating beech wood vanities with quartz counters, include a drop down make up vanity on Her side. Custom recessed solid maple medicine cabinets behind each mirror. Both vanities feature large rimmed vessel sinks and polished chrome faucets. The spacious 2 person shower showcases a custom pebble mosaic puddle at the entrance, 3D wave tile walls and hand painted Moroccan fish scale tile accenting the bench and oversized shampoo niches. Each end of the shower is outfitted with it's own set of shower head and valve, as well as a hand shower with slide bar. Also of note are polished chrome towel warmer and radiant under floor heating system.

Scott Amundson
Idee per una stanza da bagno padronale moderna di medie dimensioni con ante lisce, ante in legno scuro, doccia a filo pavimento, WC a due pezzi, piastrelle bianche, piastrelle diamantate, pareti bianche, pavimento in gres porcellanato, lavabo a bacinella, top in quarzo composito, pavimento grigio, porta doccia a battente e top bianco
Idee per una stanza da bagno padronale moderna di medie dimensioni con ante lisce, ante in legno scuro, doccia a filo pavimento, WC a due pezzi, piastrelle bianche, piastrelle diamantate, pareti bianche, pavimento in gres porcellanato, lavabo a bacinella, top in quarzo composito, pavimento grigio, porta doccia a battente e top bianco
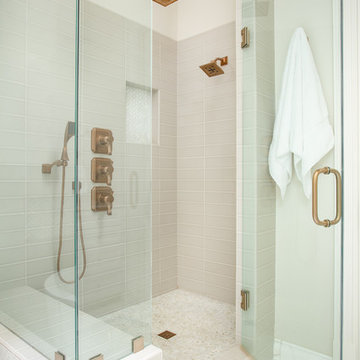
An updated master bath with hints of traditional styling really helped create the perfect oasis for these empty nesters. A few things on the wish list: a large mirror, and seated vanity space, a new freestanding tub, and a more open shower look with lots of options! Take a look at all of the fun materials that brought this space to life.
Cabinetry: Ultracraft, Charlotte door, Maple in Arctic White paint
Hardware: Emtek Windsor Crystal Knob, French Antique
Counters and backsplash: Cambria quartz, Highgate, 3cm with demi-bullnose edge
Sinks: Decolav Andra Oval Semi-Recessed Vitreous China Lavatory in white
Faucets, Plumbing fixtures and accessories: Brizo Virage collection in Brilliance Brushed Bronze
Tub: Jason Hydrotherapy, Forma collection AD553PX soaking tub
Tile floor: main floor is Marble Systems Calacatta Gold honed 12x12 with matching formed base molding; tiled rug is the Calacatta Gold Modern Polished basket weave with a border made of the Allure light 2.75x5.5 pieces
Shower/Tub tile: main wall tile is Arizona Tile H-Line Pumice Glossy 4x16 ceramic tile; inserts are Marble Systems Show White polished 1x2 herringbone with the Calacatta Gold 5/8x5/8 staggered mosaic on the shower floor
Mirror: custom made by Alamo Glass with a Universal Arquati frame

Susan Brenner
Ispirazione per una stanza da bagno con doccia country di medie dimensioni con ante lisce, ante blu, doccia alcova, WC a due pezzi, pareti grigie, pavimento con piastrelle in ceramica, lavabo a bacinella, top in legno, pavimento bianco, porta doccia scorrevole, top marrone, piastrelle bianche e piastrelle diamantate
Ispirazione per una stanza da bagno con doccia country di medie dimensioni con ante lisce, ante blu, doccia alcova, WC a due pezzi, pareti grigie, pavimento con piastrelle in ceramica, lavabo a bacinella, top in legno, pavimento bianco, porta doccia scorrevole, top marrone, piastrelle bianche e piastrelle diamantate
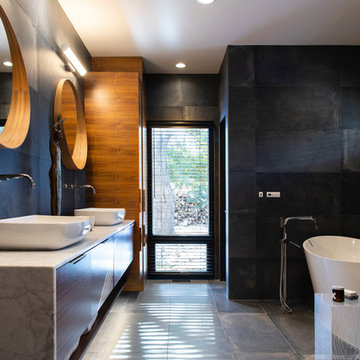
designed in collaboration with Larsen Designs, INC and B2LAB. Contractor was Huber Builders.
custom cabinetry by d KISER design.construct, inc.
Photography by Colin Conces.
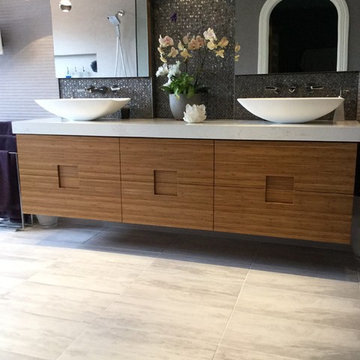
84" floating double vanity built by G&M Cabinets, San Leandro. There are bamboo medicine cabinets hiding behind the mirrors
Immagine di una grande stanza da bagno padronale minimalista con ante lisce, ante in legno chiaro, vasca freestanding, doccia a filo pavimento, bidè, piastrelle grigie, piastrelle in pietra, pareti grigie, pavimento in gres porcellanato, lavabo a bacinella, top in quarzite, pavimento grigio, doccia aperta e top bianco
Immagine di una grande stanza da bagno padronale minimalista con ante lisce, ante in legno chiaro, vasca freestanding, doccia a filo pavimento, bidè, piastrelle grigie, piastrelle in pietra, pareti grigie, pavimento in gres porcellanato, lavabo a bacinella, top in quarzite, pavimento grigio, doccia aperta e top bianco
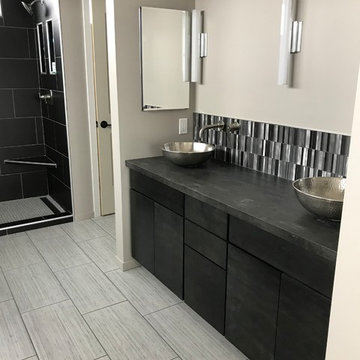
Mid Continent cabinetry- flat panel, maple with charcoal stain. Using Wilson arts Brushed Steel laminate with stainless steel vessel sinks. glass and metal mosaic tile to finish the backsplash.

a corner tub-shower provides for flexibility in use, with a custom two-sided enclosure opens the space to the colorful material palette of coral color tile, plywood, and matte laminate surfaces
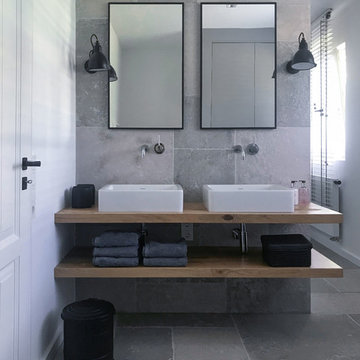
Immagine di una piccola stanza da bagno minimal con vasca freestanding, doccia a filo pavimento, WC sospeso, piastrelle grigie, lavabo a bacinella, pavimento grigio, nessun'anta, ante in legno chiaro, pareti bianche e top in legno
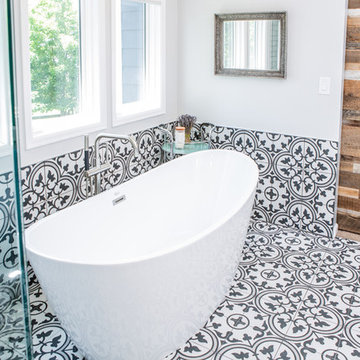
This project is an incredible transformation and the perfect example of successful style mixing! This client, and now a good friend of TVL (as they all become), is a wonderfully eclectic and adventurous one with immense interest in texture play, pops of color, and unique applications. Our scope in this home included a full kitchen renovation, main level powder room renovation, and a master bathroom overhaul. Taking just over a year to complete from the first design phases to final photos, this project was so insanely fun and packs an amazing amount of fun details and lively surprises. The original kitchen was large and fairly functional. However, the cabinetry was dated, the lighting was inefficient and frankly ugly, and the space was lacking personality in general. Our client desired maximized storage and a more personalized aesthetic. The existing cabinets were short and left the nice height of the space under-utilized. We integrated new gray shaker cabinets from Waypoint Living Spaces and ran them to the ceiling to really exaggerate the height of the space and to maximize usable storage as much as possible. The upper cabinets are glass and lit from within, offering display space or functional storage as the client needs. The central feature of this space is the large cobalt blue range from Viking as well as the custom made reclaimed wood range hood floating above. The backsplash along this entire wall is vertical slab of marble look quartz from Pental Surfaces. This matches the expanse of the same countertop that wraps the room. Flanking the range, we installed cobalt blue lantern penny tile from Merola Tile for a playful texture that adds visual interest and class to the entire room. We upgraded the lighting in the ceiling, under the cabinets, and within cabinets--we also installed accent sconces over each window on the sink wall to create cozy and functional illumination. The deep, textured front Whitehaven apron sink is a dramatic nod to the farmhouse aesthetic from KOHLER, and it's paired with the bold and industrial inspired Tournant faucet, also from Kohler. We finalized this space with other gorgeous appliances, a super sexy dining table and chair set from Room & Board, the Paxton dining light from Pottery Barn and a small bar area and pantry on the far end of the space. In the small powder room on the main level, we converted a drab builder-grade space into a super cute, rustic-inspired washroom. We utilized the Bonner vanity from Signature Hardware and paired this with the cute Ashfield faucet from Pfister. The most unique statements in this room include the water-drop light over the vanity from Shades Of Light, the copper-look porcelain floor tile from Pental Surfaces and the gorgeous Cashmere colored Tresham toilet from Kohler. Up in the master bathroom, elegance abounds. Using the same footprint, we upgraded everything in this space to reflect the client's desire for a more bright, patterned and pretty space. Starting at the entry, we installed a custom reclaimed plank barn door with bold large format hardware from Rustica Hardware. In the bathroom, the custom slate blue vanity from Tharp Cabinet Company is an eye catching statement piece. This is paired with gorgeous hardware from Amerock, vessel sinks from Kohler, and Purist faucets also from Kohler. We replaced the old built-in bathtub with a new freestanding soaker from Signature Hardware. The floor tile is a bold, graphic porcelain tile with a classic color scheme. The shower was upgraded with new tile and fixtures throughout: new clear glass, gorgeous distressed subway tile from the Castle line from TileBar, and a sophisticated shower panel from Vigo. We finalized the space with a small crystal chandelier and soft gray paint. This project is a stunning conversion and we are so thrilled that our client can enjoy these personalized spaces for years to come. Special thanks to the amazing Ian Burks of Burks Wurks Construction for bringing this to life!
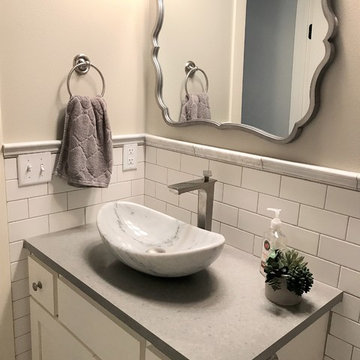
This home features Cambria Brittanicca on the kitchen island with Cambria Whitehall on the perimeter; and that gorgeous backsplash tile. She used Cambria Carrick in the powder bath with white subway tile. Her hearth room features a custom built desk using Cambria New Quay. Now that's a lot of Cambria! For her children's study area she added cabinets and a working station with Formica Soapstone Sequoia countertops. The master bath feature granite countertops. This home definitely say WOW!
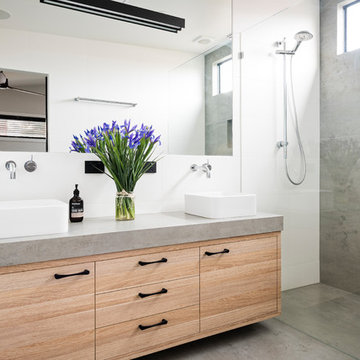
Ensuite featuring modern styling and up to the minute materials. Large format porcelain is hard wearing, does not show splash marks easily, easy to clean and suited to use on benchtops, floors and walls. While it is a more premium option, it works hard for your money.
Tim Turner Photography
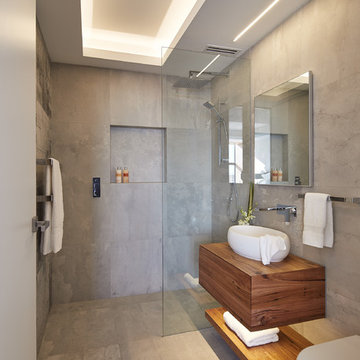
Peter Bennetts
Idee per una stanza da bagno con doccia design di medie dimensioni con ante lisce, ante in legno scuro, doccia a filo pavimento, WC sospeso, piastrelle grigie, lavabo a bacinella, top in legno, pavimento grigio, doccia aperta e top marrone
Idee per una stanza da bagno con doccia design di medie dimensioni con ante lisce, ante in legno scuro, doccia a filo pavimento, WC sospeso, piastrelle grigie, lavabo a bacinella, top in legno, pavimento grigio, doccia aperta e top marrone

Adding "wood" tile to the shower floor, walls and ceiling, gave this space a rich organic feel without the maintenance of real wood. Photography by Paul Linnebach
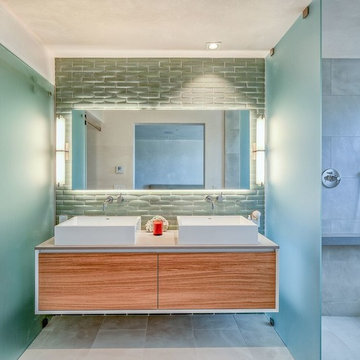
Ispirazione per una stanza da bagno padronale design di medie dimensioni con ante lisce, doccia a filo pavimento, piastrelle verdi, piastrelle diamantate, pavimento in marmo, lavabo a bacinella, top in superficie solida, doccia aperta, ante in legno scuro, pavimento grigio, pareti grigie e top beige
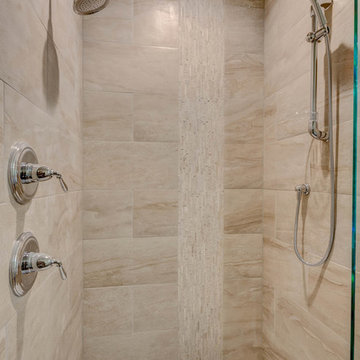
Master bath shower tiled with United Tile's Emil Anthology "Marble Velvet" 12 x 24 Rectified Matte tile.
Idee per una stanza da bagno padronale minimal di medie dimensioni con ante con riquadro incassato, ante in legno scuro, vasca freestanding, doccia aperta, piastrelle beige, piastrelle in travertino, pareti beige, pavimento in gres porcellanato, top in granito, pavimento marrone, doccia aperta e lavabo a bacinella
Idee per una stanza da bagno padronale minimal di medie dimensioni con ante con riquadro incassato, ante in legno scuro, vasca freestanding, doccia aperta, piastrelle beige, piastrelle in travertino, pareti beige, pavimento in gres porcellanato, top in granito, pavimento marrone, doccia aperta e lavabo a bacinella
Stanze da Bagno con lavabo a bacinella - Foto e idee per arredare
3