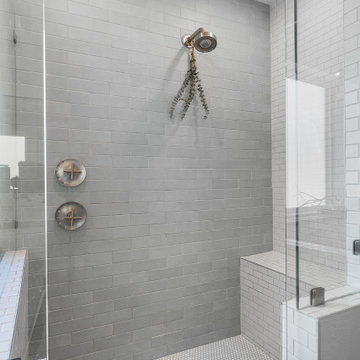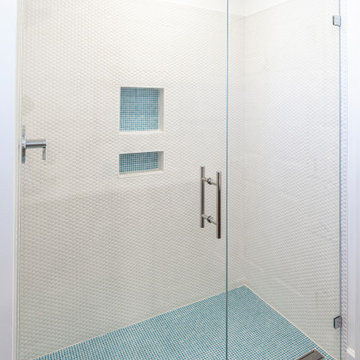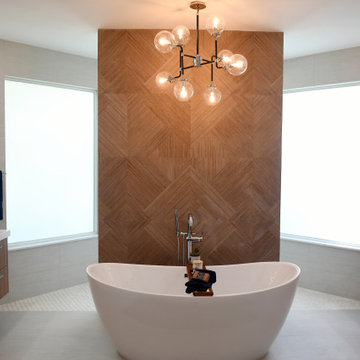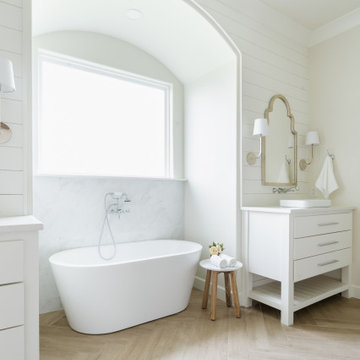Stanze da Bagno con lavabo a bacinella - Foto e idee per arredare
Filtra anche per:
Budget
Ordina per:Popolari oggi
21 - 40 di 23.037 foto
1 di 3

Subway tiles with pattern design. Vinyl plank flooring wood look.
Esempio di una stanza da bagno tradizionale di medie dimensioni con ante in stile shaker, ante in legno bruno, vasca ad alcova, vasca/doccia, WC a due pezzi, piastrelle gialle, piastrelle in ceramica, pareti beige, pavimento in vinile, lavabo a bacinella, top in legno, pavimento marrone, doccia con tenda, top marrone, nicchia, un lavabo e mobile bagno freestanding
Esempio di una stanza da bagno tradizionale di medie dimensioni con ante in stile shaker, ante in legno bruno, vasca ad alcova, vasca/doccia, WC a due pezzi, piastrelle gialle, piastrelle in ceramica, pareti beige, pavimento in vinile, lavabo a bacinella, top in legno, pavimento marrone, doccia con tenda, top marrone, nicchia, un lavabo e mobile bagno freestanding

bath remodelers, bath, remodeler, remodelers, renovation, bath designers, cabinetry, countertops, cabinets, clean lines, modern storage,, glass backsplash, general contractor, renovation, renovating, luxury, unique, high end homes, design build firms, custom construction, luxury homes,

Black hardware themed contemporary styled wet room
Ispirazione per una stanza da bagno con doccia contemporanea di medie dimensioni con zona vasca/doccia separata, WC sospeso, piastrelle multicolore, piastrelle in ceramica, pavimento in cementine, lavabo a bacinella, top alla veneziana, pavimento grigio, doccia aperta, top multicolore e un lavabo
Ispirazione per una stanza da bagno con doccia contemporanea di medie dimensioni con zona vasca/doccia separata, WC sospeso, piastrelle multicolore, piastrelle in ceramica, pavimento in cementine, lavabo a bacinella, top alla veneziana, pavimento grigio, doccia aperta, top multicolore e un lavabo

This small residential bathroom was gutted and fitted with everything new, from the Tub and shower to the mirror cabinet. The bathroom boasts style and functionality with lots of storage built in with a floor to ceiling cabinet behind the door, custom 3 drawer cabinet, mirrored wall cabinet and open shelves.

Open plan wetroom with open shower, terrazzo stone bathtub, carved teak vanity, terrazzo stone basin, and timber framed mirror complete with a green sage subway tile feature wall.

Modern ensuite featuring double vessel style basins, overhead mirrored cabinets, Cobalt Blue finger tiles laid horizontally, back to wall corner bath with floor mounted mixer. Custom vanity and wall mounted taps.

The design is a modern take on the traditional men’s club style by blending deep dark brown walls and dark blue accent pieces with organic and linen textiles to brighten up the space.
The final touch is artwork with meaning and intent. Truly a space to unwind and re-charge.

The brief was to create a Guest Shower room which would predominantly be used as a cloakroom.
We chose bold glossy bottle green glazed and chalky white tiling, textured vinyl wall covering, light timber vanity and brushed steel brassware.
A key feature is the stunning natural pebble washbasin with a polished interior and contrasting rough exterior for a spa like feel.
We also created a cupboard at the end of the shower and fitted a Steadyrack bike rack which stores our client's commuter bike in an upright position when not in use.

This master bathroom remodel was a lot of fun. We wanted to switch things up by adding an open shelving divider between the sink and shower. This allows for additional storage in this small space. Storage is key when it comes to a couple using a bathroom space. We flanked a bank of drawers on either side of the floating vanity and doubled up storage by adding a higher end medicine cabinet with ample storage, lighting and plug outlets.

The tile accent wall is a blend of limestone and marble when paired with the floating vanity, creates a dramatic look for this first floor bathroom.
Idee per una piccola stanza da bagno per bambini moderna con ante beige, piastrelle beige, piastrelle di pietra calcarea, pareti blu, pavimento in pietra calcarea, lavabo a bacinella, top in superficie solida, pavimento beige, top beige, un lavabo e mobile bagno sospeso
Idee per una piccola stanza da bagno per bambini moderna con ante beige, piastrelle beige, piastrelle di pietra calcarea, pareti blu, pavimento in pietra calcarea, lavabo a bacinella, top in superficie solida, pavimento beige, top beige, un lavabo e mobile bagno sospeso

Ispirazione per una piccola stanza da bagno padronale design con ante lisce, ante beige, vasca da incasso, WC sospeso, piastrelle marroni, piastrelle in pietra, pareti multicolore, pavimento con piastrelle in ceramica, lavabo a bacinella, pavimento marrone, un lavabo, mobile bagno sospeso e soffitto ribassato

Esempio di una stanza da bagno padronale design di medie dimensioni con ante in legno chiaro, doccia aperta, lavabo a bacinella, doccia aperta, nicchia, due lavabi e mobile bagno sospeso

Master Bathroom Shower. View plan THD-3419: https://www.thehousedesigners.com/plan/tacoma-3419/

Two very cramped en-suite shower rooms have been reconfigured and reconstructed to provide a single spacious and very functional en-suite bathroom.
The work undertaken included the planning of the 2 bedrooms and the new en-suite, structural alterations to allow the wall between the original en-suites to be removed allowing them to be combined. Ceilings and floors have been levelled and reinforced, loft space and external walls all thermally insulated.
A new pressurised hot water system has been introduced allowing the removal of a pumped system, 2 electric showers and the 2 original hot and cold water tanks which has the added advantage of creating additional storage space.

The tub and shower area are combined to create a wet room and maximize the floor plan.
Foto di una stanza da bagno padronale minimalista di medie dimensioni con ante lisce, ante in legno chiaro, vasca freestanding, zona vasca/doccia separata, WC monopezzo, piastrelle bianche, piastrelle in gres porcellanato, pareti bianche, pavimento in gres porcellanato, lavabo a bacinella, top in quarzo composito, pavimento grigio, porta doccia a battente, top bianco, nicchia, due lavabi e mobile bagno incassato
Foto di una stanza da bagno padronale minimalista di medie dimensioni con ante lisce, ante in legno chiaro, vasca freestanding, zona vasca/doccia separata, WC monopezzo, piastrelle bianche, piastrelle in gres porcellanato, pareti bianche, pavimento in gres porcellanato, lavabo a bacinella, top in quarzo composito, pavimento grigio, porta doccia a battente, top bianco, nicchia, due lavabi e mobile bagno incassato

Our Armadale residence was a converted warehouse style home for a young adventurous family with a love of colour, travel, fashion and fun. With a brief of “artsy”, “cosmopolitan” and “colourful”, we created a bright modern home as the backdrop for our Client’s unique style and personality to shine. Incorporating kitchen, family bathroom, kids bathroom, master ensuite, powder-room, study, and other details throughout the home such as flooring and paint colours.
With furniture, wall-paper and styling by Simone Haag.
Construction: Hebden Kitchens and Bathrooms
Cabinetry: Precision Cabinets
Furniture / Styling: Simone Haag
Photography: Dylan James Photography

Immagine di una stanza da bagno padronale moderna di medie dimensioni con ante lisce, ante marroni, doccia aperta, WC monopezzo, piastrelle bianche, pareti bianche, pavimento con piastrelle in ceramica, lavabo a bacinella, top in quarzo composito, pavimento grigio, porta doccia a battente, top bianco, due lavabi e mobile bagno sospeso

This South Florida Master bath combines soft natural finishes with crisp white limestone look porcelain tiles to create an serene spa like setting. The slight movement of the lovely quartz countertop softens the space while the vessel sinks take the elegance of this bathroom to another level.

double sink in Master Bath
Idee per una grande stanza da bagno padronale industriale con ante lisce, ante grigie, zona vasca/doccia separata, piastrelle grigie, piastrelle in gres porcellanato, pareti grigie, pavimento in cemento, lavabo a bacinella, top in granito, pavimento grigio, doccia aperta, top nero, due lavabi, mobile bagno incassato, travi a vista e pareti in mattoni
Idee per una grande stanza da bagno padronale industriale con ante lisce, ante grigie, zona vasca/doccia separata, piastrelle grigie, piastrelle in gres porcellanato, pareti grigie, pavimento in cemento, lavabo a bacinella, top in granito, pavimento grigio, doccia aperta, top nero, due lavabi, mobile bagno incassato, travi a vista e pareti in mattoni

Timeless Hampton style!
Idee per una grande stanza da bagno padronale tradizionale con ante lisce, ante bianche, vasca freestanding, pareti bianche, lavabo a bacinella, porta doccia a battente, top bianco, un lavabo e mobile bagno incassato
Idee per una grande stanza da bagno padronale tradizionale con ante lisce, ante bianche, vasca freestanding, pareti bianche, lavabo a bacinella, porta doccia a battente, top bianco, un lavabo e mobile bagno incassato
Stanze da Bagno con lavabo a bacinella - Foto e idee per arredare
2