Stanze da Bagno con lavabo a bacinella e top in granito - Foto e idee per arredare
Filtra anche per:
Budget
Ordina per:Popolari oggi
161 - 180 di 9.722 foto
1 di 3

Complete renovation/remodel of main bedroom and bathroom. New shower room, new ceramic tiles, new shower head system, new floor tile installation, new furniture, restore and repair of walls, painting, and electric installations (fans, lights, vents)

A bold bathroom for a commercial interior designer with a love of black. We opted for a statement tile that added a punch of personality and off set it with a modern vanity in a warm wood tone.
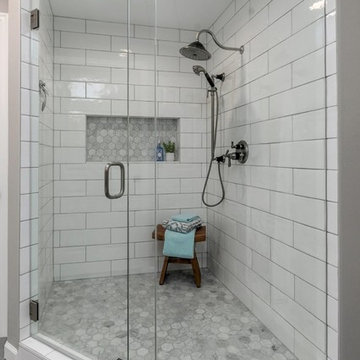
Esempio di una grande stanza da bagno padronale country con ante in stile shaker, ante bianche, doccia ad angolo, WC monopezzo, piastrelle bianche, piastrelle diamantate, pareti grigie, pavimento in vinile, lavabo a bacinella, top in granito, pavimento grigio, porta doccia a battente e top nero
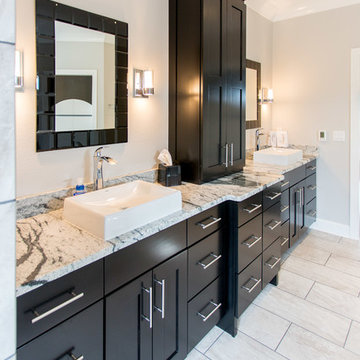
Matt Dunmore Photography
Foto di una stanza da bagno padronale contemporanea con ante in stile shaker, ante nere, pareti grigie, pavimento con piastrelle in ceramica, lavabo a bacinella e top in granito
Foto di una stanza da bagno padronale contemporanea con ante in stile shaker, ante nere, pareti grigie, pavimento con piastrelle in ceramica, lavabo a bacinella e top in granito
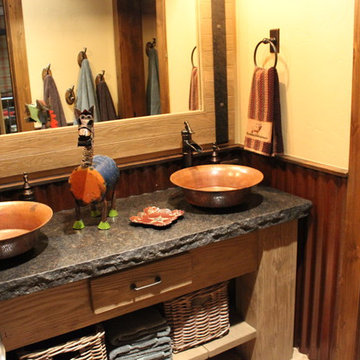
Jack & Jill vanity top done in suede leathered granite with 6cm chiseled edge. Stone provided by The Stone Collection. Builder is Pinnacle Mountain Homes.
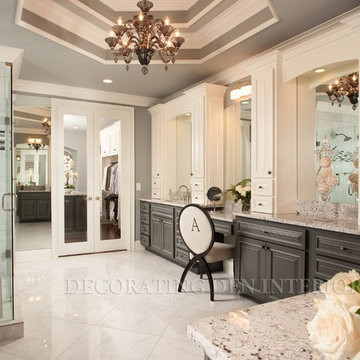
Immagine di un'ampia stanza da bagno padronale bohémian con lavabo a bacinella, ante con bugna sagomata, ante in legno bruno, top in granito, vasca freestanding, doccia doppia, WC a due pezzi, piastrelle grigie, piastrelle in gres porcellanato, pareti grigie e pavimento in gres porcellanato
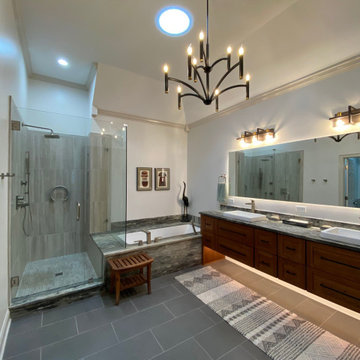
Cabinets: Harmony Cherry in pheasant
Tub: MTI Andrea 8 undermount
Fixtures: Delta Ara in SS
Granite: Sequoia Grey
Hardware: Signature hardware Stanton pull
Lobby tile; 12" x 24" Aventis velvet
Walls: Daltile Aro9

Homeowner and GB General Contractors Inc had a long-standing relationship, this project was the 3rd time that the Owners’ and Contractor had worked together on remodeling or build. Owners’ wanted to do a small remodel on their 1970's brick home in preparation for their upcoming retirement.
In the beginning "the idea" was to make a few changes, the final result, however, turned to a complete demo (down to studs) of the existing 2500 sf including the addition of an enclosed patio and oversized 2 car garage.
Contractor and Owners’ worked seamlessly together to create a home that can be enjoyed and cherished by the family for years to come. The Owners’ dreams of a modern farmhouse with "old world styles" by incorporating repurposed wood, doors, and other material from a barn that was on the property.
The transforming was stunning, from dark and dated to a bright, spacious, and functional. The entire project is a perfect example of close communication between Owners and Contractors.
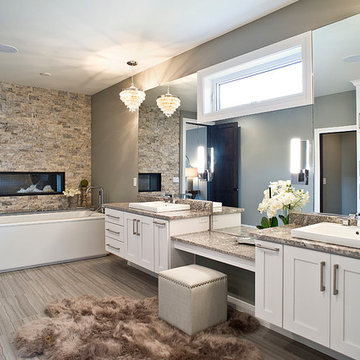
Cipher Imaging
Ispirazione per una grande stanza da bagno padronale tradizionale con ante bianche, vasca freestanding, piastrelle beige, pareti grigie, lavabo a bacinella, top in granito, ante in stile shaker, doccia alcova e porta doccia a battente
Ispirazione per una grande stanza da bagno padronale tradizionale con ante bianche, vasca freestanding, piastrelle beige, pareti grigie, lavabo a bacinella, top in granito, ante in stile shaker, doccia alcova e porta doccia a battente
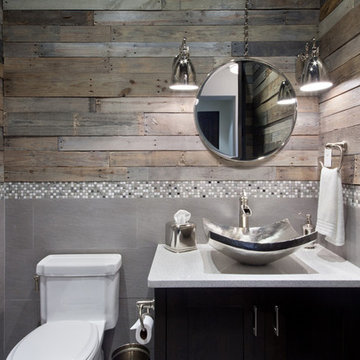
Foto di una piccola stanza da bagno rustica con ante in stile shaker, ante nere, WC monopezzo, piastrelle multicolore, pareti multicolore, lavabo a bacinella e top in granito

Cabinets - Brookhaven Larchmont Recessed - Vintage Baltic Sea Paint on Maple with Maya Romanoff Pearlie door inserts
Photo by Jimmy White Photography
Ispirazione per una stanza da bagno con doccia stile marino di medie dimensioni con lavabo a bacinella, ante grigie, vasca freestanding, pareti blu, doccia aperta, WC monopezzo, piastrelle nere, piastrelle grigie, piastrelle bianche, lastra di pietra, pavimento con piastrelle in ceramica, top in granito e ante in stile shaker
Ispirazione per una stanza da bagno con doccia stile marino di medie dimensioni con lavabo a bacinella, ante grigie, vasca freestanding, pareti blu, doccia aperta, WC monopezzo, piastrelle nere, piastrelle grigie, piastrelle bianche, lastra di pietra, pavimento con piastrelle in ceramica, top in granito e ante in stile shaker
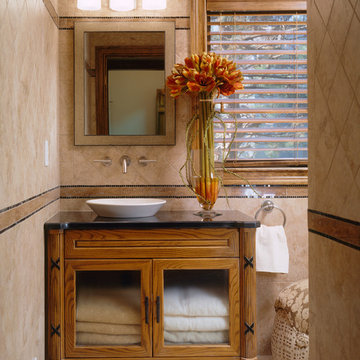
Five different tile sizes and shapes along with a custom vanity with an off-center vessel sink, add lots of interest to this townhouse guest bathroom. The vanity’s glass doors create an open feeling and offer guests an intuitive way to find towels.
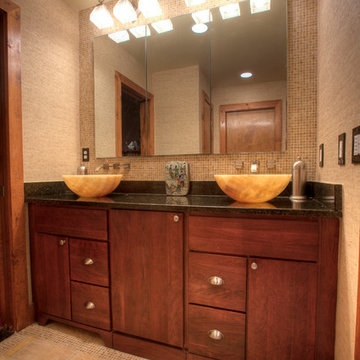
After 20 years in their home, this Redding, CT couple was anxious to exchange their tired, 80s-styled master bath for an elegant retreat boasting a myriad of modern conveniences. Because they were less than fond of the existing space-one that featured a white color palette complemented by a red tile border surrounding the tub and shower-the couple desired radical transformation. Inspired by a recent stay at a luxury hotel & armed with photos of the spa-like bathroom they enjoyed there, they called upon the design expertise & experience of Barry Miller of Simply Baths, Inc. Miller immediately set about imbuing the room with transitional styling, topping the floor, tub deck and shower with a mosaic Honey Onyx border. Honey Onyx vessel sinks and Ubatuba granite complete the embellished decor, while a skylight floods the space with natural light and a warm aesthetic. A large Whirlpool tub invites the couple to relax and unwind, and the inset LCD TV serves up a dose of entertainment. When time doesn't allow for an indulgent soak, a two-person shower with eight body jets is equally luxurious.
The bathroom also features ample storage, complete with three closets, three medicine cabinets, and various display niches. Now these homeowners are delighted when they set foot into their newly transformed five-star master bathroom retreat.
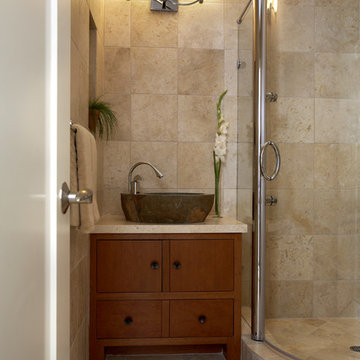
A lovely guest bath
Immagine di una stanza da bagno con doccia etnica di medie dimensioni con lavabo a bacinella, ante lisce, ante in legno scuro, top in granito, doccia ad angolo, pavimento in travertino, pareti beige e piastrelle in travertino
Immagine di una stanza da bagno con doccia etnica di medie dimensioni con lavabo a bacinella, ante lisce, ante in legno scuro, top in granito, doccia ad angolo, pavimento in travertino, pareti beige e piastrelle in travertino
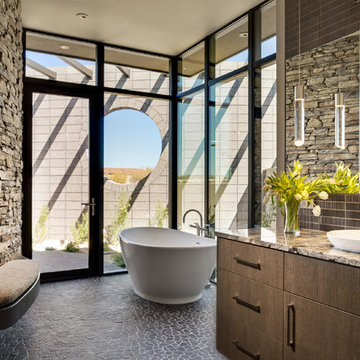
Round windows, in both the shower and on an outside wall of the master garden, create architectural interest in this very organic master bath. Ledge stone walls connect from inside to outside the space. A concrete bench floats above the pebble stone floor. The freestanding tub enjoys views of an intimate garden beyond.
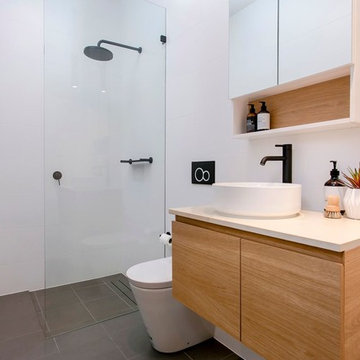
Photos: Scott Harding www.hardimage.com.au
Styling: Art Department www.artdepartmentstyling.com
Idee per una piccola stanza da bagno minimal con ante lisce, ante in legno chiaro, doccia alcova, WC monopezzo, piastrelle bianche, piastrelle in gres porcellanato, pavimento con piastrelle in ceramica, lavabo a bacinella, top in granito, pavimento grigio e doccia aperta
Idee per una piccola stanza da bagno minimal con ante lisce, ante in legno chiaro, doccia alcova, WC monopezzo, piastrelle bianche, piastrelle in gres porcellanato, pavimento con piastrelle in ceramica, lavabo a bacinella, top in granito, pavimento grigio e doccia aperta
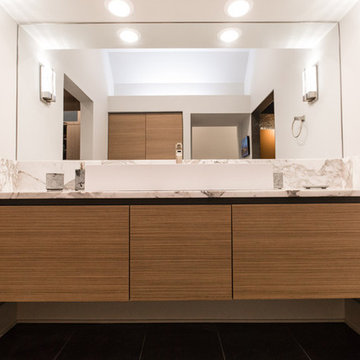
His Master Bathroom
Foto di una grande stanza da bagno padronale minimalista con ante lisce, ante in legno scuro, doccia aperta, WC monopezzo, piastrelle grigie, piastrelle in ceramica, pareti bianche, pavimento con piastrelle in ceramica, lavabo a bacinella, top in granito, pavimento grigio, doccia aperta, top bianco, un lavabo e mobile bagno sospeso
Foto di una grande stanza da bagno padronale minimalista con ante lisce, ante in legno scuro, doccia aperta, WC monopezzo, piastrelle grigie, piastrelle in ceramica, pareti bianche, pavimento con piastrelle in ceramica, lavabo a bacinella, top in granito, pavimento grigio, doccia aperta, top bianco, un lavabo e mobile bagno sospeso
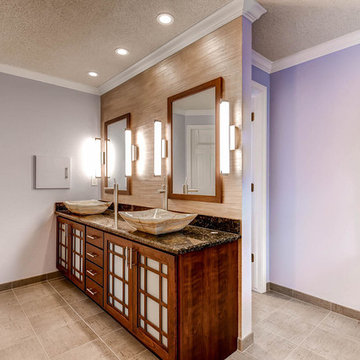
Custom cabinetry, mirror frames, trim and railing was built around the Asian inspired theme of this large spa-like master bath. A custom deck with custom railing was built to house the large Japanese soaker bath. The tub deck and countertops are a dramatic granite which compliments the cherry cabinetry and stone vessels.
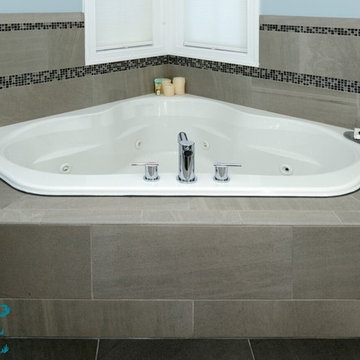
Vienna Addition Skill Construction & Design, LLC, Design/Build a two-story addition to include remodeling the kitchen and connecting to the adjoining rooms, creating a great room for this family of four. After removing the side office and back patio, it was replaced with a great room connected to the newly renovated kitchen with an eating area that doubles as a homework area for the children. There was plenty of space left over for a walk-in pantry, powder room, and office/craft room. The second story design was for an Adult’s Only oasis; this was designed for the parents to have a permitted Staycation. This space includes a Grand Master bedroom with three walk-in closets, and a sitting area, with plenty of room for a king size bed. This room was not been completed until we brought the outdoors in; this was created with the three big picture windows allowing the parents to look out at their Zen Patio. The Master Bathroom includes a double size jet tub, his & her walk-in shower, and his & her double vanity with plenty of storage and two hideaway hampers. The exterior was created to bring a modern craftsman style feel, these rich architectural details are displayed around the windows with simple geometric lines and symmetry throughout. Craftsman style is an extension of its natural surroundings. This addition is a reflection of indigenous wood and stone sturdy, defined structure with clean yet prominent lines and exterior details, while utilizing low-maintenance, high-performance materials. We love the artisan style of intricate details and the use of natural materials of this Vienna, VA addition. We especially loved working with the family to Design & Build a space that meets their family’s needs as they grow.
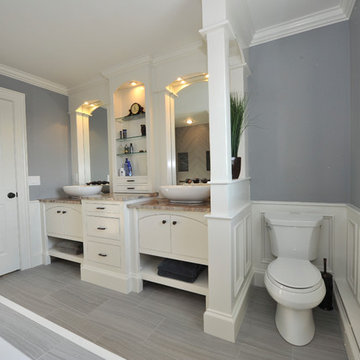
It may be a throne but it is tucked away for some privacy.
Foto di una stanza da bagno padronale chic con ante a filo, ante bianche, vasca da incasso, doccia doppia, WC a due pezzi, piastrelle grigie, piastrelle in gres porcellanato, pareti grigie, pavimento in gres porcellanato, lavabo a bacinella e top in granito
Foto di una stanza da bagno padronale chic con ante a filo, ante bianche, vasca da incasso, doccia doppia, WC a due pezzi, piastrelle grigie, piastrelle in gres porcellanato, pareti grigie, pavimento in gres porcellanato, lavabo a bacinella e top in granito
Stanze da Bagno con lavabo a bacinella e top in granito - Foto e idee per arredare
9