Stanze da Bagno con lavabo a bacinella e top in granito - Foto e idee per arredare
Filtra anche per:
Budget
Ordina per:Popolari oggi
121 - 140 di 9.722 foto
1 di 3
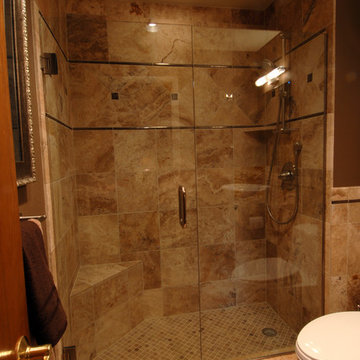
Recessed shower with full glass enclosure. Custom corner seat and shelf in full matching tile with accents and mosaic floor.
Ispirazione per una stanza da bagno etnica con lavabo a bacinella, nessun'anta, ante in legno scuro, top in granito, doccia alcova, WC monopezzo e piastrelle beige
Ispirazione per una stanza da bagno etnica con lavabo a bacinella, nessun'anta, ante in legno scuro, top in granito, doccia alcova, WC monopezzo e piastrelle beige
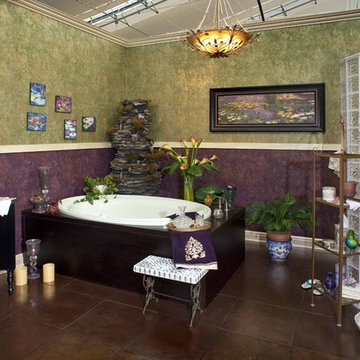
Glamour of the greatest movie era.
George Thomas Mendel, Photographer
Foto di una stanza da bagno padronale chic di medie dimensioni con ante lisce, ante nere, vasca da incasso, doccia a filo pavimento, pareti multicolore, pavimento con piastrelle in ceramica, lavabo a bacinella, top in granito, pavimento marrone, doccia aperta e top grigio
Foto di una stanza da bagno padronale chic di medie dimensioni con ante lisce, ante nere, vasca da incasso, doccia a filo pavimento, pareti multicolore, pavimento con piastrelle in ceramica, lavabo a bacinella, top in granito, pavimento marrone, doccia aperta e top grigio
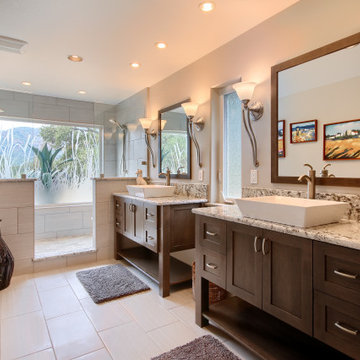
Idee per una stanza da bagno padronale chic con ante in stile shaker, ante in legno bruno, doccia alcova, pareti beige, lavabo a bacinella, top in granito, pavimento beige, top multicolore, due lavabi e mobile bagno incassato

Homeowner and GB General Contractors Inc had a long-standing relationship, this project was the 3rd time that the Owners’ and Contractor had worked together on remodeling or build. Owners’ wanted to do a small remodel on their 1970's brick home in preparation for their upcoming retirement.
In the beginning "the idea" was to make a few changes, the final result, however, turned to a complete demo (down to studs) of the existing 2500 sf including the addition of an enclosed patio and oversized 2 car garage.
Contractor and Owners’ worked seamlessly together to create a home that can be enjoyed and cherished by the family for years to come. The Owners’ dreams of a modern farmhouse with "old world styles" by incorporating repurposed wood, doors, and other material from a barn that was on the property.
The transforming was stunning, from dark and dated to a bright, spacious, and functional. The entire project is a perfect example of close communication between Owners and Contractors.

Complete Master Bathroom remodel... Warm wood look tile, with walk-in shower featuring 3 shower heads plus rain head. freestanding bathtub, wall mounted faucets, vessel sinks and floating vanity.
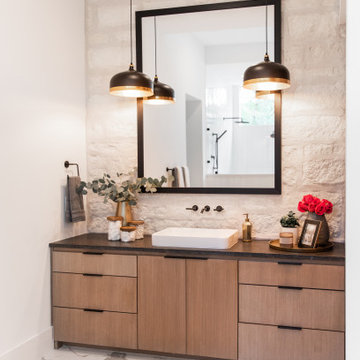
Master bath his and her's.
Foto di un'ampia stanza da bagno padronale moderna con ante lisce, ante in legno chiaro, vasca freestanding, doccia doppia, WC a due pezzi, piastrelle bianche, piastrelle in pietra, pareti bianche, pavimento in gres porcellanato, lavabo a bacinella, top in granito, pavimento bianco, doccia aperta e top nero
Foto di un'ampia stanza da bagno padronale moderna con ante lisce, ante in legno chiaro, vasca freestanding, doccia doppia, WC a due pezzi, piastrelle bianche, piastrelle in pietra, pareti bianche, pavimento in gres porcellanato, lavabo a bacinella, top in granito, pavimento bianco, doccia aperta e top nero
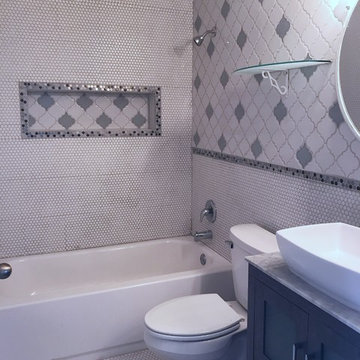
Nicole Daulton
Esempio di una piccola stanza da bagno per bambini boho chic con ante di vetro, ante grigie, vasca da incasso, vasca/doccia, WC a due pezzi, piastrelle bianche, piastrelle a mosaico, pareti grigie, pavimento con piastrelle a mosaico, lavabo a bacinella, top in granito e pavimento bianco
Esempio di una piccola stanza da bagno per bambini boho chic con ante di vetro, ante grigie, vasca da incasso, vasca/doccia, WC a due pezzi, piastrelle bianche, piastrelle a mosaico, pareti grigie, pavimento con piastrelle a mosaico, lavabo a bacinella, top in granito e pavimento bianco
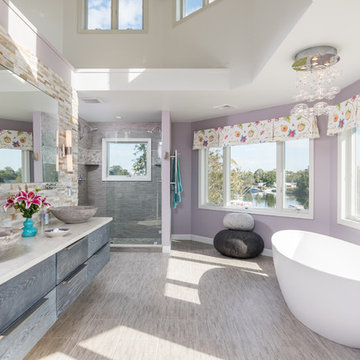
Master bathroom with free standing tub and goose neck faucet. Great waterfront view, double vessel sink. Standing double shower. Ceiling lofts into the third floor. Timothy Hill
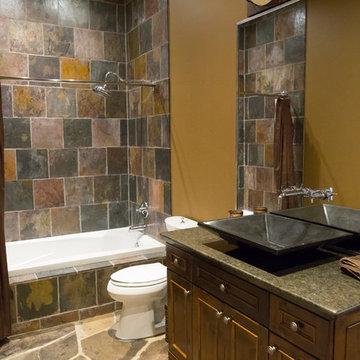
Foto di una stanza da bagno con doccia rustica di medie dimensioni con ante con riquadro incassato, ante marroni, vasca da incasso, vasca/doccia, piastrelle multicolore, piastrelle in ardesia, pavimento in ardesia, lavabo a bacinella, top in granito, pavimento marrone, doccia con tenda, WC a due pezzi e pareti marroni
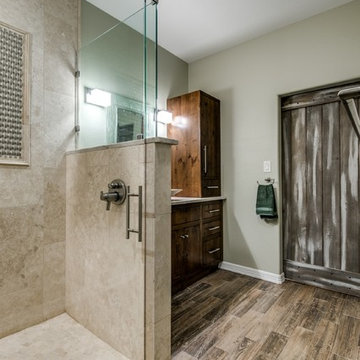
Ispirazione per una stanza da bagno padronale rustica di medie dimensioni con ante lisce, ante in legno scuro, doccia ad angolo, piastrelle beige, piastrelle in travertino, pareti beige, pavimento in legno massello medio, lavabo a bacinella e top in granito

Step into luxury in this large walk-in shower. The tile work is travertine tile with glass sheet tile throughout. There are 7 jets in this shower.
Drive up to practical luxury in this Hill Country Spanish Style home. The home is a classic hacienda architecture layout. It features 5 bedrooms, 2 outdoor living areas, and plenty of land to roam.
Classic materials used include:
Saltillo Tile - also known as terracotta tile, Spanish tile, Mexican tile, or Quarry tile
Cantera Stone - feature in Pinon, Tobacco Brown and Recinto colors
Copper sinks and copper sconce lighting
Travertine Flooring
Cantera Stone tile
Brick Pavers
Photos Provided by
April Mae Creative
aprilmaecreative.com
Tile provided by Rustico Tile and Stone - RusticoTile.com or call (512) 260-9111 / info@rusticotile.com
Construction by MelRay Corporation
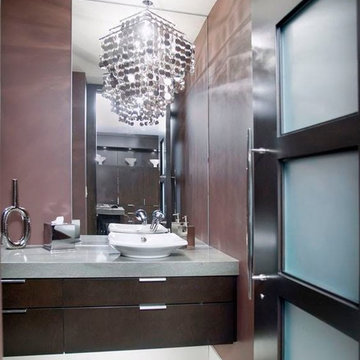
Idee per una grande stanza da bagno padronale contemporanea con ante lisce, ante in legno bruno, pareti rosse, parquet chiaro, lavabo a bacinella, top in granito e pavimento beige

The goal of this project was to upgrade the builder grade finishes and create an ergonomic space that had a contemporary feel. This bathroom transformed from a standard, builder grade bathroom to a contemporary urban oasis. This was one of my favorite projects, I know I say that about most of my projects but this one really took an amazing transformation. By removing the walls surrounding the shower and relocating the toilet it visually opened up the space. Creating a deeper shower allowed for the tub to be incorporated into the wet area. Adding a LED panel in the back of the shower gave the illusion of a depth and created a unique storage ledge. A custom vanity keeps a clean front with different storage options and linear limestone draws the eye towards the stacked stone accent wall.
Houzz Write Up: https://www.houzz.com/magazine/inside-houzz-a-chopped-up-bathroom-goes-streamlined-and-swank-stsetivw-vs~27263720
The layout of this bathroom was opened up to get rid of the hallway effect, being only 7 foot wide, this bathroom needed all the width it could muster. Using light flooring in the form of natural lime stone 12x24 tiles with a linear pattern, it really draws the eye down the length of the room which is what we needed. Then, breaking up the space a little with the stone pebble flooring in the shower, this client enjoyed his time living in Japan and wanted to incorporate some of the elements that he appreciated while living there. The dark stacked stone feature wall behind the tub is the perfect backdrop for the LED panel, giving the illusion of a window and also creates a cool storage shelf for the tub. A narrow, but tasteful, oval freestanding tub fit effortlessly in the back of the shower. With a sloped floor, ensuring no standing water either in the shower floor or behind the tub, every thought went into engineering this Atlanta bathroom to last the test of time. With now adequate space in the shower, there was space for adjacent shower heads controlled by Kohler digital valves. A hand wand was added for use and convenience of cleaning as well. On the vanity are semi-vessel sinks which give the appearance of vessel sinks, but with the added benefit of a deeper, rounded basin to avoid splashing. Wall mounted faucets add sophistication as well as less cleaning maintenance over time. The custom vanity is streamlined with drawers, doors and a pull out for a can or hamper.
A wonderful project and equally wonderful client. I really enjoyed working with this client and the creative direction of this project.
Brushed nickel shower head with digital shower valve, freestanding bathtub, curbless shower with hidden shower drain, flat pebble shower floor, shelf over tub with LED lighting, gray vanity with drawer fronts, white square ceramic sinks, wall mount faucets and lighting under vanity. Hidden Drain shower system. Atlanta Bathroom.
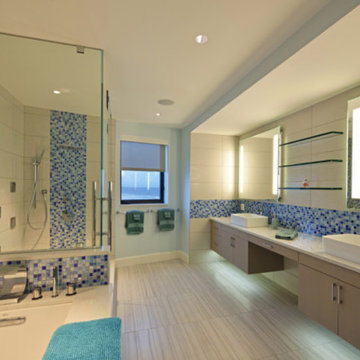
If there is a God of architecture he was smiling when this large oceanfront contemporary home was conceived in built.
Located in Treasure Island, The Sand Castle Capital of the world, our modern, majestic masterpiece is a turtle friendly beacon of beauty and brilliance. This award-winning home design includes a three-story glass staircase, six sets of folding glass window walls to the ocean, custom artistic lighting and custom cabinetry and millwork galore. What an inspiration it has been for JS. Company to be selected to build this exceptional one-of-a-kind luxury home.
Contemporary, Tampa Flordia
DSA
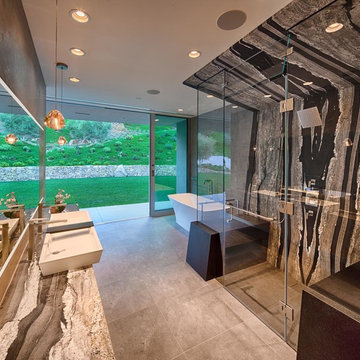
Master bathroom with mica schist stone steam shower.
Foto di un'ampia stanza da bagno padronale contemporanea con lavabo a bacinella, consolle stile comò, ante in legno chiaro, top in granito, vasca freestanding, doccia doppia, WC monopezzo, piastrelle grigie, piastrelle in gres porcellanato, pareti multicolore e pavimento in gres porcellanato
Foto di un'ampia stanza da bagno padronale contemporanea con lavabo a bacinella, consolle stile comò, ante in legno chiaro, top in granito, vasca freestanding, doccia doppia, WC monopezzo, piastrelle grigie, piastrelle in gres porcellanato, pareti multicolore e pavimento in gres porcellanato
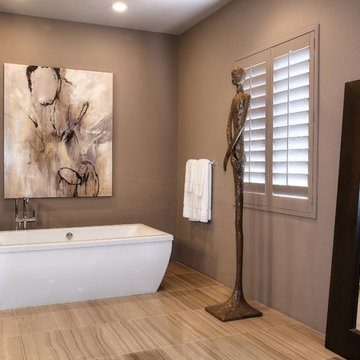
Kevin M. Crosse/Arizona Imaging
Immagine di una grande stanza da bagno padronale contemporanea con ante lisce, ante nere, vasca freestanding, doccia alcova, pareti grigie, pavimento in gres porcellanato, lavabo a bacinella, top in granito, pavimento beige, porta doccia a battente e top nero
Immagine di una grande stanza da bagno padronale contemporanea con ante lisce, ante nere, vasca freestanding, doccia alcova, pareti grigie, pavimento in gres porcellanato, lavabo a bacinella, top in granito, pavimento beige, porta doccia a battente e top nero
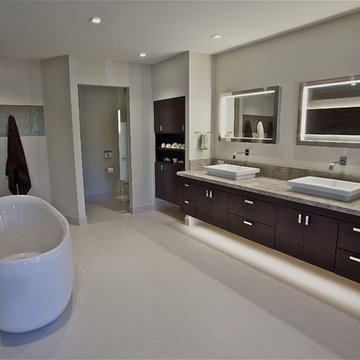
Master bedroom remodel with new bathroom, and closet.
Photography: Rick E. Martin
Immagine di una stanza da bagno contemporanea con vasca freestanding, top in granito e lavabo a bacinella
Immagine di una stanza da bagno contemporanea con vasca freestanding, top in granito e lavabo a bacinella
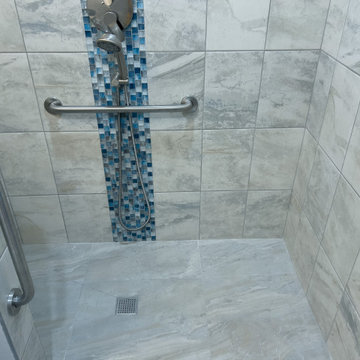
Beautiful roll-in handicap shower with large floor to ceiling tile, and small blue tile accents. This handicap shower was part of a home extension to create a in-law suite with handicap accessible on-suite.
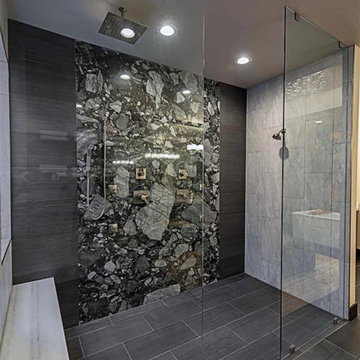
Walk in shower,
Foto di una grande stanza da bagno padronale etnica con ante lisce, ante nere, vasca freestanding, doccia aperta, WC monopezzo, piastrelle grigie, pareti grigie, top in granito, doccia aperta, piastrelle in gres porcellanato, pavimento in gres porcellanato, lavabo a bacinella, pavimento nero e top bianco
Foto di una grande stanza da bagno padronale etnica con ante lisce, ante nere, vasca freestanding, doccia aperta, WC monopezzo, piastrelle grigie, pareti grigie, top in granito, doccia aperta, piastrelle in gres porcellanato, pavimento in gres porcellanato, lavabo a bacinella, pavimento nero e top bianco
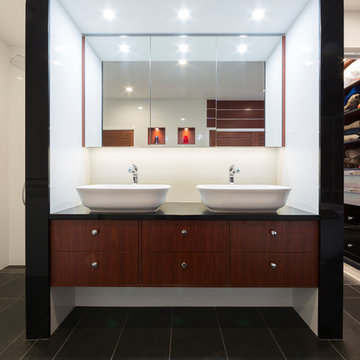
Ensuite
Foto di una stanza da bagno padronale minimal di medie dimensioni con ante in legno scuro, pareti bianche, lavabo a bacinella, top nero, vasca freestanding, doccia aperta, piastrelle bianche, piastrelle in ceramica, pavimento con piastrelle in ceramica, top in granito, pavimento multicolore, doccia aperta e ante lisce
Foto di una stanza da bagno padronale minimal di medie dimensioni con ante in legno scuro, pareti bianche, lavabo a bacinella, top nero, vasca freestanding, doccia aperta, piastrelle bianche, piastrelle in ceramica, pavimento con piastrelle in ceramica, top in granito, pavimento multicolore, doccia aperta e ante lisce
Stanze da Bagno con lavabo a bacinella e top in granito - Foto e idee per arredare
7