Stanze da Bagno con lastra di pietra e top grigio - Foto e idee per arredare
Filtra anche per:
Budget
Ordina per:Popolari oggi
41 - 60 di 335 foto
1 di 3
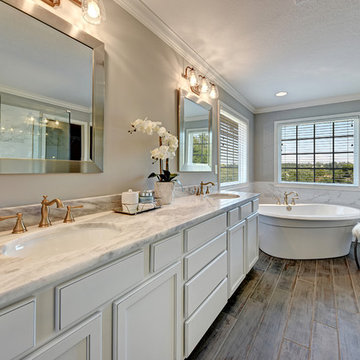
The Jackson II Expanded adds 353sf of living space to the Jackson II floor plan. This spacious four bedroom home has a downstairs study/guest suite with walk-in closet, which can be configured with a full bath and a bay window option. A mudroom with storage closet opens from the garage, creating a separate entry to the guest suite. A large pantry is added to the kitchen area in the Expanded version of the plan. Space is also added to the family room and dining room in this plan, and the dining room has a trey ceiling. The relocated utility room offers the convenience of second floor laundry and a folding counter.
Bedrooms two and three share a private hallway access to the hall bath, which is designed for shared use. The primary bedroom suite features a large bedroom, a reconfigured bath with dual vanity, and a room-sized closet. A garden tub and separate shower are included, and additional luxury bath options are also offered on this plan.
Like the original Jackson II plan, the two story foyer has a railed overlook above, and encompasses a feature window over the landing. The family room and breakfast area overlook the rear yard, and the centrally located kitchen is open to all main living areas of the home, for good traffic flow and entertaining. Nine foot ceilings throughout the first floor are included. Exterior plan details include a metal-roofed front porch, shake siding accents, and true radius head windows.
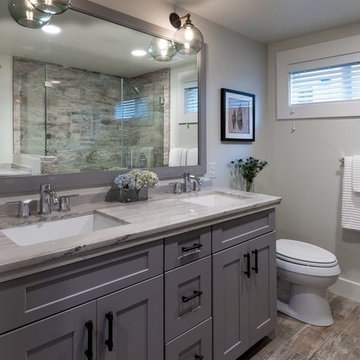
Idee per una stanza da bagno padronale tradizionale di medie dimensioni con ante in stile shaker, doccia aperta, WC a due pezzi, piastrelle grigie, lastra di pietra, pareti grigie, pavimento in gres porcellanato, lavabo a bacinella, top in quarzo composito, pavimento grigio, porta doccia a battente e top grigio
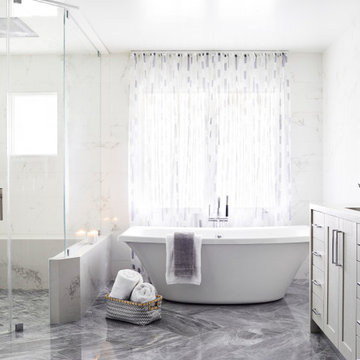
Light and bright master bath
Foto di una grande stanza da bagno padronale classica con ante in stile shaker, ante grigie, pavimento con piastrelle in ceramica, lavabo sottopiano, top in quarzite, pavimento grigio, porta doccia a battente, top grigio, vasca freestanding, doccia ad angolo, piastrelle bianche, lastra di pietra e pareti bianche
Foto di una grande stanza da bagno padronale classica con ante in stile shaker, ante grigie, pavimento con piastrelle in ceramica, lavabo sottopiano, top in quarzite, pavimento grigio, porta doccia a battente, top grigio, vasca freestanding, doccia ad angolo, piastrelle bianche, lastra di pietra e pareti bianche
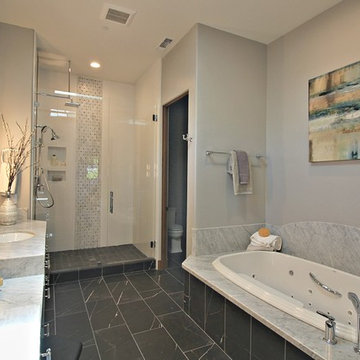
Idee per una grande stanza da bagno padronale classica con ante in stile shaker, vasca idromassaggio, piastrelle grigie, lastra di pietra, pavimento in gres porcellanato, top in quarzo composito, pavimento nero, top grigio e ante grigie
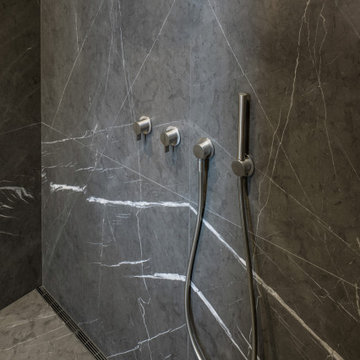
This Queen Anne style five story townhouse in Clinton Hill, Brooklyn is one of a pair that were built in 1887 by Charles Erhart, a co-founder of the Pfizer pharmaceutical company.
The brownstone façade was restored in an earlier renovation, which also included work to main living spaces. The scope for this new renovation phase was focused on restoring the stair hallways, gut renovating six bathrooms, a butler’s pantry, kitchenette, and work to the bedrooms and main kitchen. Work to the exterior of the house included replacing 18 windows with new energy efficient units, renovating a roof deck and restoring original windows.
In keeping with the Victorian approach to interior architecture, each of the primary rooms in the house has its own style and personality.
The Parlor is entirely white with detailed paneling and moldings throughout, the Drawing Room and Dining Room are lined with shellacked Oak paneling with leaded glass windows, and upstairs rooms are finished with unique colors or wallpapers to give each a distinct character.
The concept for new insertions was therefore to be inspired by existing idiosyncrasies rather than apply uniform modernity. Two bathrooms within the master suite both have stone slab walls and floors, but one is in white Carrara while the other is dark grey Graffiti marble. The other bathrooms employ either grey glass, Carrara mosaic or hexagonal Slate tiles, contrasted with either blackened or brushed stainless steel fixtures. The main kitchen and kitchenette have Carrara countertops and simple white lacquer cabinetry to compliment the historic details.
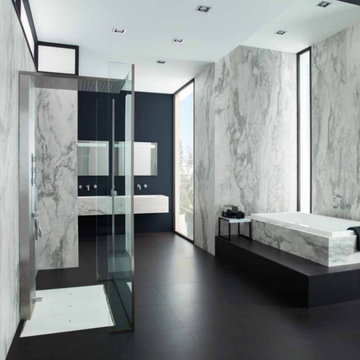
This bath is using marble looking tiles on the walls and black square tiles on the floor, making this master bath have the sophistication and lux you would find in a high end
hotel.
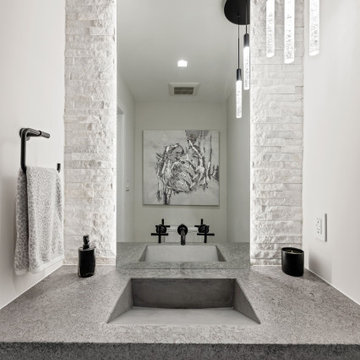
Foto di una grande stanza da bagno padronale minimalista con nessun'anta, vasca freestanding, doccia ad angolo, piastrelle bianche, lastra di pietra, pareti bianche, pavimento con piastrelle in ceramica, lavabo a consolle, top in granito, pavimento bianco, porta doccia a battente, top grigio, un lavabo e mobile bagno incassato
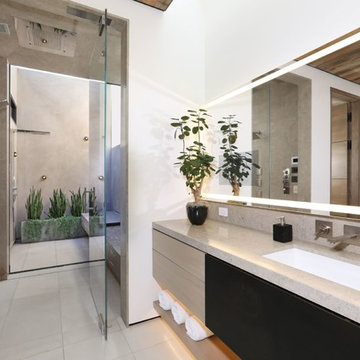
Immagine di una stanza da bagno padronale minimal di medie dimensioni con ante lisce, piastrelle grigie, lastra di pietra, pareti bianche, lavabo sottopiano, porta doccia a battente, top grigio, ante grigie, doccia a filo pavimento, pavimento in gres porcellanato, top in granito e pavimento beige
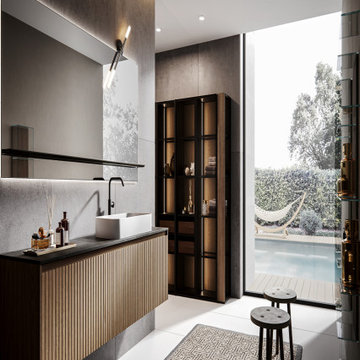
Everything begins with one look, a glimpse of everyday life. A plastered wall which becomes the source of inspiration to create a new surface where simplicity and concurrently softness become the distinguishing aesthetic and tactile features. A structure and a texture of the utmost appeal.
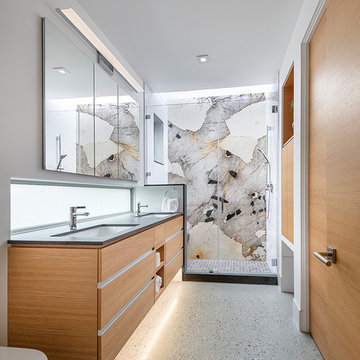
Ispirazione per una stanza da bagno con doccia moderna con ante lisce, ante in legno chiaro, doccia alcova, piastrelle multicolore, lastra di pietra, pareti bianche, lavabo sottopiano, pavimento grigio, porta doccia a battente, top grigio, due lavabi e mobile bagno sospeso

Master Ensuite
Esempio di una grande stanza da bagno padronale minimal con ante lisce, ante nere, vasca freestanding, pistrelle in bianco e nero, lastra di pietra, pareti bianche, lavabo a bacinella, pavimento grigio, due lavabi, doccia aperta, pavimento in gres porcellanato, top in superficie solida, doccia aperta e top grigio
Esempio di una grande stanza da bagno padronale minimal con ante lisce, ante nere, vasca freestanding, pistrelle in bianco e nero, lastra di pietra, pareti bianche, lavabo a bacinella, pavimento grigio, due lavabi, doccia aperta, pavimento in gres porcellanato, top in superficie solida, doccia aperta e top grigio
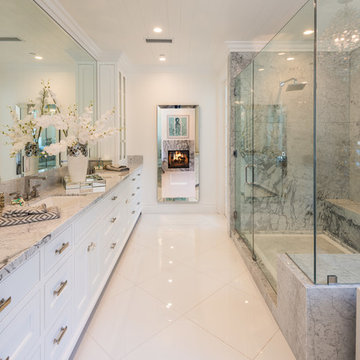
Foto di una grande stanza da bagno padronale chic con ante in stile shaker, ante bianche, vasca sottopiano, doccia ad angolo, piastrelle grigie, lastra di pietra, pareti bianche, pavimento in gres porcellanato, lavabo sottopiano, top in marmo, pavimento bianco, porta doccia a battente e top grigio
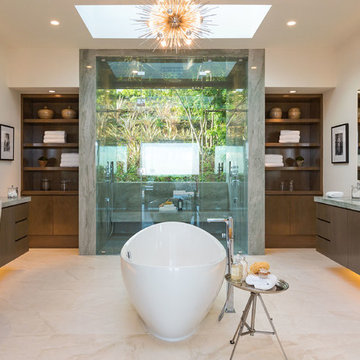
Idee per una grande stanza da bagno padronale minimal con lavabo sottopiano, ante lisce, ante in legno bruno, vasca freestanding, doccia doppia, pareti bianche, piastrelle grigie, lastra di pietra, pavimento in gres porcellanato, top in marmo e top grigio
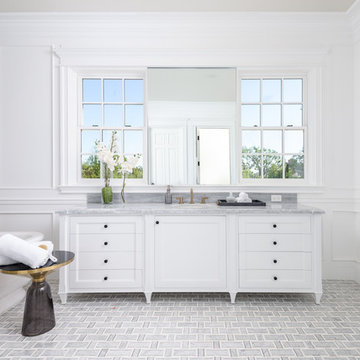
Immagine di un'ampia stanza da bagno padronale contemporanea con consolle stile comò, ante bianche, vasca freestanding, doccia alcova, piastrelle grigie, lastra di pietra, pareti bianche, lavabo sottopiano, top in marmo, pavimento multicolore, porta doccia a battente e top grigio
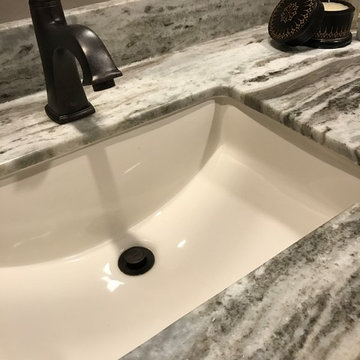
Guest Bath and powder room vanity with granite countertop and undermount sink in biscuit. Single handle American Standard faucet in oil rubbed bronze. Amerock pulls with Schaub knobs with mother of pearl and abalone inlay design...gorgeous!
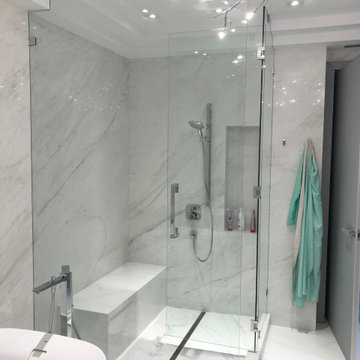
Foto di una grande stanza da bagno padronale contemporanea con ante lisce, ante grigie, vasca freestanding, doccia ad angolo, WC monopezzo, piastrelle bianche, lastra di pietra, pareti bianche, pavimento in gres porcellanato, lavabo sottopiano, top in quarzite, pavimento bianco, porta doccia a battente, top grigio, panca da doccia, due lavabi e mobile bagno sospeso
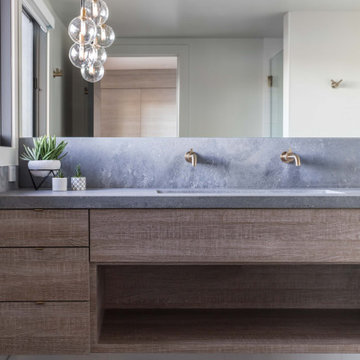
Idee per una stanza da bagno con doccia minimal di medie dimensioni con ante lisce, ante in legno scuro, doccia alcova, WC monopezzo, lastra di pietra, pareti bianche, pavimento in gres porcellanato, lavabo sottopiano, top in quarzo composito, porta doccia a battente, top grigio, toilette, un lavabo, mobile bagno sospeso, piastrelle bianche e pavimento nero
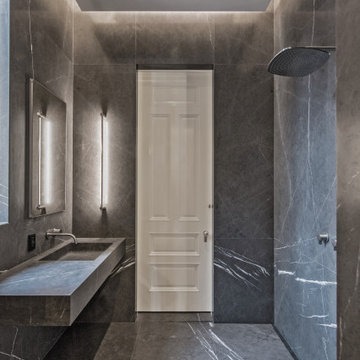
This Queen Anne style five story townhouse in Clinton Hill, Brooklyn is one of a pair that were built in 1887 by Charles Erhart, a co-founder of the Pfizer pharmaceutical company.
The brownstone façade was restored in an earlier renovation, which also included work to main living spaces. The scope for this new renovation phase was focused on restoring the stair hallways, gut renovating six bathrooms, a butler’s pantry, kitchenette, and work to the bedrooms and main kitchen. Work to the exterior of the house included replacing 18 windows with new energy efficient units, renovating a roof deck and restoring original windows.
In keeping with the Victorian approach to interior architecture, each of the primary rooms in the house has its own style and personality.
The Parlor is entirely white with detailed paneling and moldings throughout, the Drawing Room and Dining Room are lined with shellacked Oak paneling with leaded glass windows, and upstairs rooms are finished with unique colors or wallpapers to give each a distinct character.
The concept for new insertions was therefore to be inspired by existing idiosyncrasies rather than apply uniform modernity. Two bathrooms within the master suite both have stone slab walls and floors, but one is in white Carrara while the other is dark grey Graffiti marble. The other bathrooms employ either grey glass, Carrara mosaic or hexagonal Slate tiles, contrasted with either blackened or brushed stainless steel fixtures. The main kitchen and kitchenette have Carrara countertops and simple white lacquer cabinetry to compliment the historic details.
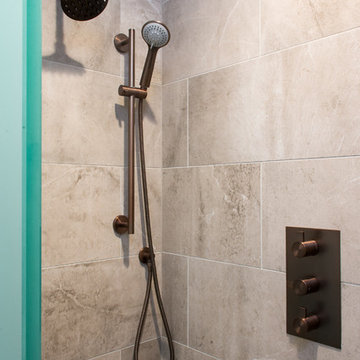
A traditional style home brought into the new century with modern touches. the space between the kitchen/dining room and living room were opened up to create a great room for a family to spend time together rather it be to set up for a party or the kids working on homework while dinner is being made. All 3.5 bathrooms were updated with a new floorplan in the master with a freestanding up and creating a large walk-in shower.
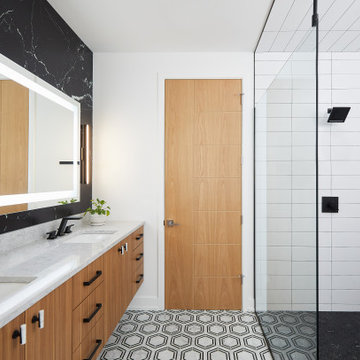
The master bathroom's black and white color palate ensures that the double vanity by Eclipse Cabinetry in Arizon Cypress pops. The floor to ceiling linen cabinets feature hidden hampers that keep the space tidy.
Builder: Cnossen Construction,
Architect: 42 North - Architecture + Design,
Interior Designer: Whit and Willow,
Photographer: Ashley Avila Photography
Stanze da Bagno con lastra di pietra e top grigio - Foto e idee per arredare
3