Stanze da Bagno con lastra di pietra e top grigio - Foto e idee per arredare
Filtra anche per:
Budget
Ordina per:Popolari oggi
161 - 180 di 335 foto
1 di 3
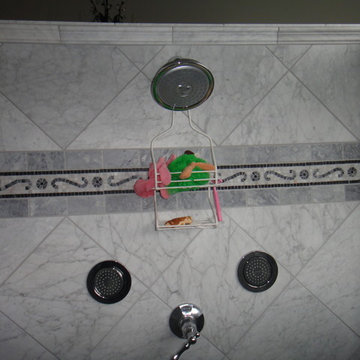
Immagine di una stanza da bagno padronale classica di medie dimensioni con ante di vetro, vasca freestanding, doccia alcova, piastrelle grigie, lastra di pietra, pareti beige, parquet scuro, lavabo sottopiano, top in granito, pavimento marrone, porta doccia a battente, top grigio e ante bianche
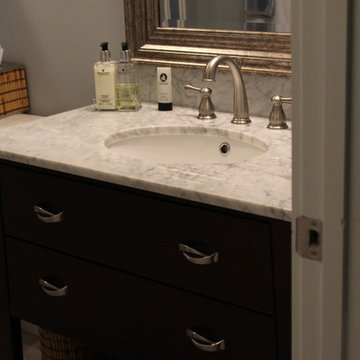
A guest bathroom with dark vanity and white granite top.
Ispirazione per una stanza da bagno american style di medie dimensioni con consolle stile comò, ante in legno bruno, vasca ad alcova, vasca/doccia, WC a due pezzi, piastrelle grigie, lastra di pietra, pareti grigie, pavimento in travertino, lavabo sottopiano, top in granito, pavimento grigio, doccia con tenda e top grigio
Ispirazione per una stanza da bagno american style di medie dimensioni con consolle stile comò, ante in legno bruno, vasca ad alcova, vasca/doccia, WC a due pezzi, piastrelle grigie, lastra di pietra, pareti grigie, pavimento in travertino, lavabo sottopiano, top in granito, pavimento grigio, doccia con tenda e top grigio
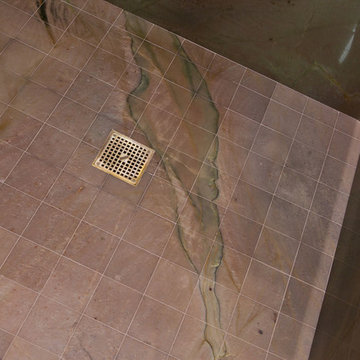
Marble is the distinctive feature of this bathroom. Here is a picture of the shower floor tiles. This makes the space feel even larger due to its continuous use of the material.
ULFBUILT is a general contractor in Colorado. We create new homes and remodel your existing ones. Contact us today.
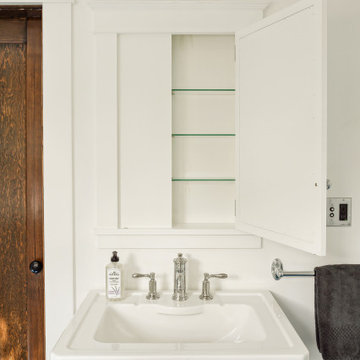
The owners of this beautiful 1908 NE Portland home wanted to breathe new life into their unfinished basement and dysfunctional main-floor bathroom and mudroom. Our goal was to create comfortable and practical spaces, while staying true to the preferences of the homeowners and age of the home.
The existing half bathroom and mudroom were situated in what was originally an enclosed back porch. The homeowners wanted to create a full bathroom on the main floor, along with a functional mudroom off the back entrance. Our team completely gutted the space, reframed the walls, leveled the flooring, and installed upgraded amenities, including a solid surface shower, custom cabinetry, blue tile and marmoleum flooring, and Marvin wood windows.
In the basement, we created a laundry room, designated workshop and utility space, and a comfortable family area to shoot pool. The renovated spaces are now up-to-code with insulated and finished walls, heating & cooling, epoxy flooring, and refurbished windows.
The newly remodeled spaces achieve the homeowner's desire for function, comfort, and to preserve the unique quality & character of their 1908 residence.
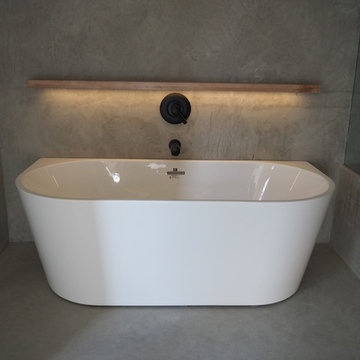
Foto di una stanza da bagno padronale design di medie dimensioni con ante lisce, ante in legno chiaro, vasca freestanding, zona vasca/doccia separata, WC sospeso, piastrelle grigie, lastra di pietra, pareti bianche, pavimento in cemento, lavabo sottopiano, top in quarzo composito, pavimento grigio, porta doccia a battente e top grigio
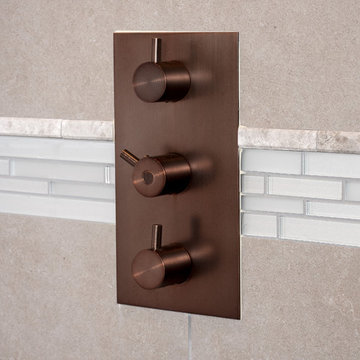
A traditional style home brought into the new century with modern touches. the space between the kitchen/dining room and living room were opened up to create a great room for a family to spend time together rather it be to set up for a party or the kids working on homework while dinner is being made. All 3.5 bathrooms were updated with a new floorplan in the master with a freestanding up and creating a large walk-in shower.
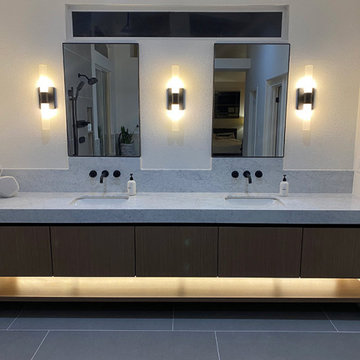
This client was remodeling their bathroom and needed a modern bath vanity with walnut cabinetry. After reviewing their bathroom layout, aesthetics and storage goals, we recommend this modern vanity with recon walnut veneer with black gola channel. The warm lighting underneath the cabinetry helped complete this modern retreat space.
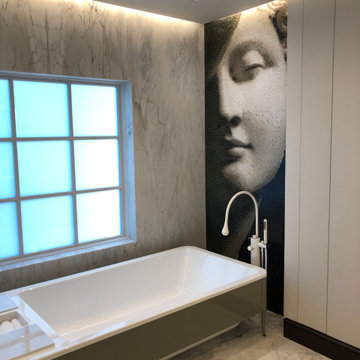
Ispirazione per una grande stanza da bagno padronale minimalista con nessun'anta, ante grigie, vasca freestanding, zona vasca/doccia separata, piastrelle grigie, lastra di pietra, pareti grigie, pavimento in marmo, lavabo da incasso, pavimento grigio, doccia aperta, top grigio, panca da doccia, un lavabo e mobile bagno freestanding
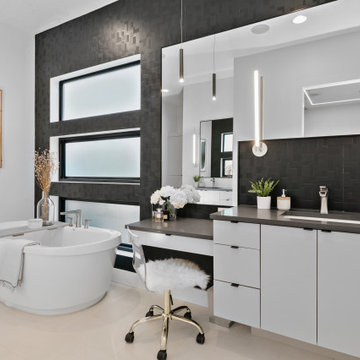
This master bathroom exudes a contemporary elegance with its sleek design and monochromatic palette. The space is defined by clean lines and minimalistic decor, enhancing the feeling of serenity and spaciousness. Luxurious touches are evident in the large, free-standing bathtub that invites relaxation, and the floating vanity that adds a modern, sophisticated touch. Textured walls offer a unique tactile element, while the streamlined fixtures and recessed lighting contribute to the bathroom’s modern vibe. Large, frosted windows ensure privacy while allowing natural light to filter in, creating an atmosphere that is both uplifting and calming. The room's functional design does not skimp on style, making it a rejuvenating retreat within the home.
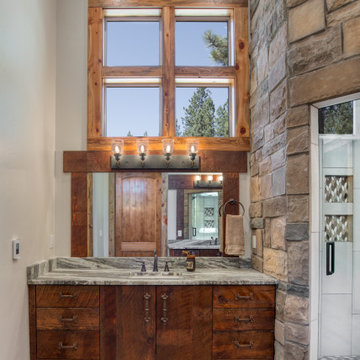
Master bathroom cabinetry and vanity done in Barnwood
Esempio di una grande stanza da bagno padronale american style con ante lisce, ante marroni, doccia doppia, WC monopezzo, piastrelle multicolore, lastra di pietra, pareti beige, pavimento in ardesia, lavabo sottopiano, top in granito, pavimento beige, porta doccia a battente, top grigio, toilette, un lavabo, mobile bagno incassato e soffitto a volta
Esempio di una grande stanza da bagno padronale american style con ante lisce, ante marroni, doccia doppia, WC monopezzo, piastrelle multicolore, lastra di pietra, pareti beige, pavimento in ardesia, lavabo sottopiano, top in granito, pavimento beige, porta doccia a battente, top grigio, toilette, un lavabo, mobile bagno incassato e soffitto a volta
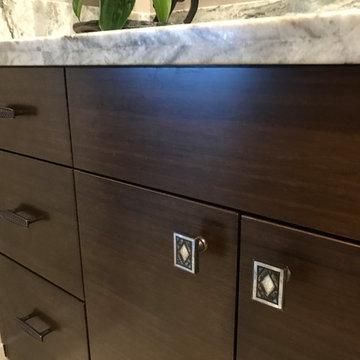
Guest Bath and powder room vanity with granite countertop and undermount sink in biscuit. Single handle American Standard faucet in oil rubbed bronze. Amerock pulls with Schaub knobs with mother of pearl and abalone inlay design...gorgeous!
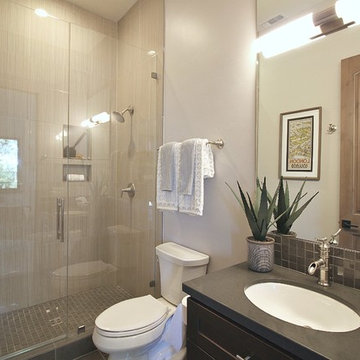
Esempio di una stanza da bagno con doccia tradizionale di medie dimensioni con ante in stile shaker, ante in legno bruno, piastrelle grigie, lastra di pietra, pavimento in gres porcellanato, top in quarzo composito, pavimento nero e top grigio
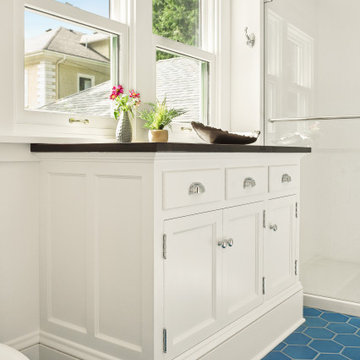
The owners of this beautiful 1908 NE Portland home wanted to breathe new life into their unfinished basement and dysfunctional main-floor bathroom and mudroom. Our goal was to create comfortable and practical spaces, while staying true to the preferences of the homeowners and age of the home.
The existing half bathroom and mudroom were situated in what was originally an enclosed back porch. The homeowners wanted to create a full bathroom on the main floor, along with a functional mudroom off the back entrance. Our team completely gutted the space, reframed the walls, leveled the flooring, and installed upgraded amenities, including a solid surface shower, custom cabinetry, blue tile and marmoleum flooring, and Marvin wood windows.
In the basement, we created a laundry room, designated workshop and utility space, and a comfortable family area to shoot pool. The renovated spaces are now up-to-code with insulated and finished walls, heating & cooling, epoxy flooring, and refurbished windows.
The newly remodeled spaces achieve the homeowner's desire for function, comfort, and to preserve the unique quality & character of their 1908 residence.
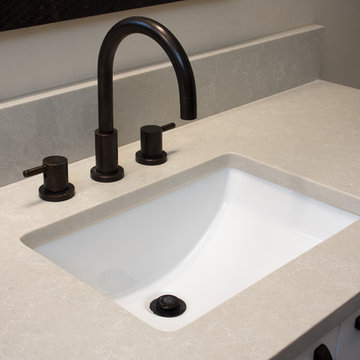
A traditional style home brought into the new century with modern touches. the space between the kitchen/dining room and living room were opened up to create a great room for a family to spend time together rather it be to set up for a party or the kids working on homework while dinner is being made. All 3.5 bathrooms were updated with a new floorplan in the master with a freestanding up and creating a large walk-in shower.
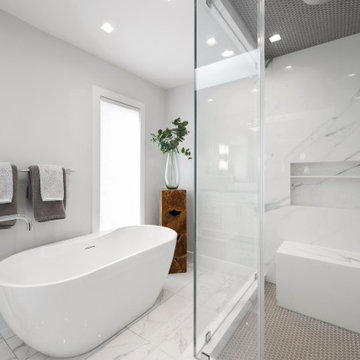
Immagine di una grande stanza da bagno padronale moderna con nessun'anta, vasca freestanding, doccia ad angolo, piastrelle bianche, lastra di pietra, pareti bianche, pavimento con piastrelle in ceramica, lavabo a consolle, top in granito, pavimento bianco, porta doccia a battente, top grigio, un lavabo e mobile bagno incassato
Foto di una stanza da bagno per bambini design di medie dimensioni con ante lisce, ante bianche, piastrelle bianche, lastra di pietra, pavimento in gres porcellanato, top in quarzite, pavimento grigio e top grigio
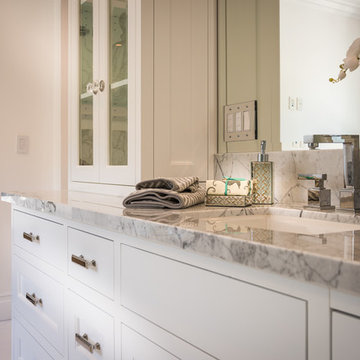
Idee per una grande stanza da bagno padronale classica con ante in stile shaker, ante bianche, vasca sottopiano, doccia ad angolo, piastrelle grigie, lastra di pietra, pareti bianche, pavimento in gres porcellanato, lavabo sottopiano, top in marmo, pavimento bianco, porta doccia a battente e top grigio
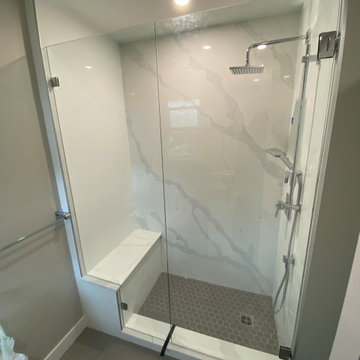
Esempio di una grande stanza da bagno padronale minimalista con ante in stile shaker, ante bianche, vasca ad angolo, zona vasca/doccia separata, lastra di pietra, pareti grigie, pavimento con piastrelle in ceramica, lavabo sottopiano, pavimento grigio, porta doccia a battente, top grigio, un lavabo e mobile bagno incassato
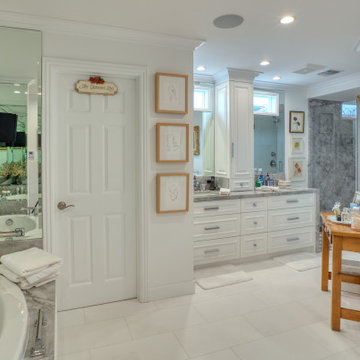
Custom Bathroom Cabinets
Foto di una grande stanza da bagno padronale tradizionale con ante bianche, vasca ad angolo, doccia aperta, WC monopezzo, lastra di pietra, pareti bianche, pavimento con piastrelle in ceramica, lavabo sottopiano, top in granito, pavimento bianco, doccia aperta, top grigio e due lavabi
Foto di una grande stanza da bagno padronale tradizionale con ante bianche, vasca ad angolo, doccia aperta, WC monopezzo, lastra di pietra, pareti bianche, pavimento con piastrelle in ceramica, lavabo sottopiano, top in granito, pavimento bianco, doccia aperta, top grigio e due lavabi
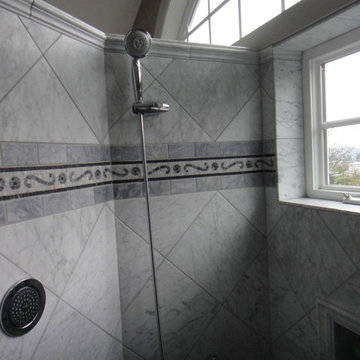
Foto di una stanza da bagno padronale classica di medie dimensioni con ante di vetro, ante bianche, vasca freestanding, doccia alcova, piastrelle grigie, lastra di pietra, pareti beige, parquet scuro, lavabo sottopiano, top in granito, pavimento marrone, porta doccia a battente e top grigio
Stanze da Bagno con lastra di pietra e top grigio - Foto e idee per arredare
9