Stanze da Bagno con doccia aperta - Foto e idee per arredare
Filtra anche per:
Budget
Ordina per:Popolari oggi
1 - 20 di 97 foto
1 di 3
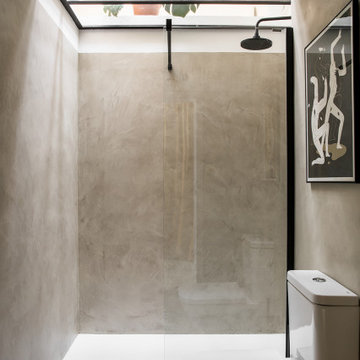
Esempio di una stanza da bagno con doccia nordica con doccia alcova, piastrelle grigie, pareti grigie, pavimento in cemento, pavimento grigio, doccia aperta e WC a due pezzi

Tatjana Plitt
Ispirazione per una piccola stanza da bagno padronale contemporanea con vasca freestanding, doccia aperta, piastrelle grigie, piastrelle di marmo, pavimento in gres porcellanato, lavabo integrato, top in superficie solida, pavimento grigio, doccia aperta, top bianco, ante lisce, ante bianche e pareti grigie
Ispirazione per una piccola stanza da bagno padronale contemporanea con vasca freestanding, doccia aperta, piastrelle grigie, piastrelle di marmo, pavimento in gres porcellanato, lavabo integrato, top in superficie solida, pavimento grigio, doccia aperta, top bianco, ante lisce, ante bianche e pareti grigie
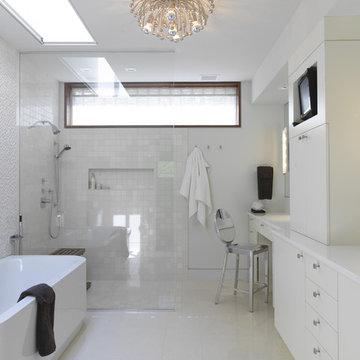
Ziger/Snead Architects with Jenkins Baer Associates
Photography by Alain Jaramillo
Ispirazione per una stanza da bagno design con vasca freestanding, doccia aperta e doccia aperta
Ispirazione per una stanza da bagno design con vasca freestanding, doccia aperta e doccia aperta
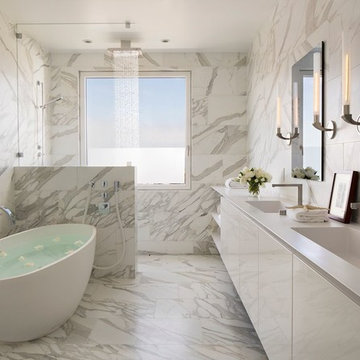
Immagine di una stanza da bagno padronale minimal con ante lisce, ante bianche, vasca freestanding, doccia aperta, piastrelle multicolore, pareti multicolore, lavabo integrato, pavimento multicolore, doccia aperta e top grigio
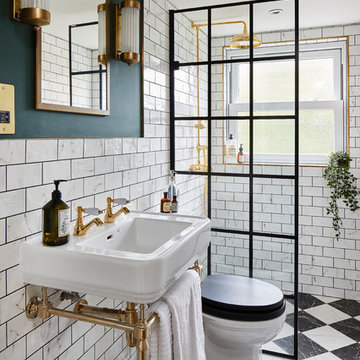
Esempio di una stanza da bagno con doccia vittoriana con piastrelle bianche, piastrelle diamantate, pareti verdi, lavabo a consolle, pavimento multicolore e doccia aperta
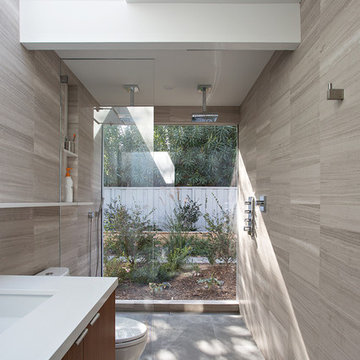
Klopf Architecture, Arterra Landscape Architects, and Flegels Construction updated a classic Eichler open, indoor-outdoor home. Expanding on the original walls of glass and connection to nature that is common in mid-century modern homes. The completely openable walls allow the homeowners to truly open up the living space of the house, transforming it into an open air pavilion, extending the living area outdoors to the private side yards, and taking maximum advantage of indoor-outdoor living opportunities. Taking the concept of borrowed landscape from traditional Japanese architecture, the fountain, concrete bench wall, and natural landscaping bound the indoor-outdoor space. The Truly Open Eichler is a remodeled single-family house in Palo Alto. This 1,712 square foot, 3 bedroom, 2.5 bathroom is located in the heart of the Silicon Valley.
Klopf Architecture Project Team: John Klopf, AIA, Geoff Campen, and Angela Todorova
Landscape Architect: Arterra Landscape Architects
Structural Engineer: Brian Dotson Consulting Engineers
Contractor: Flegels Construction
Photography ©2014 Mariko Reed
Location: Palo Alto, CA
Year completed: 2014
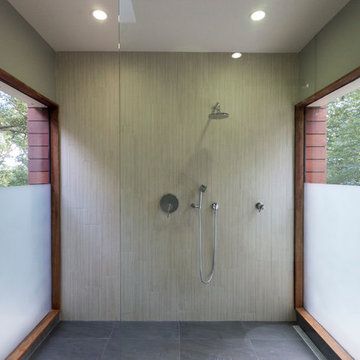
Photography by Jim Tetro
This house, built in the 1960s, sits southfacing on a terrific wooded lot in Bethesda, Maryland.
The owners desire a whole-house renovation which would improve the general building fabric and systems, and extend the sense of living out of doors in all seasons.
The original sixties-modern character is preserved and the renovation extends the design forward into a contemporary, modern approach. Connections to and through the site are enhanced through the creation of new larger window and door openings.
Screened porches and decks perch above the sloped and wooded site. The new kitchen and bathrooms allow for opportunities to feel out-of -doors while preparing, cooking, dining, and bathing.
Smart passive strategies guide the environmental choices for this project, including envelope improvements, updated mechanical systems, and on-site stormwater management.

Jean Bai / Konstrukt Photo
Esempio di una stanza da bagno con doccia etnica con doccia doppia, WC monopezzo, piastrelle nere, pareti marroni e doccia aperta
Esempio di una stanza da bagno con doccia etnica con doccia doppia, WC monopezzo, piastrelle nere, pareti marroni e doccia aperta
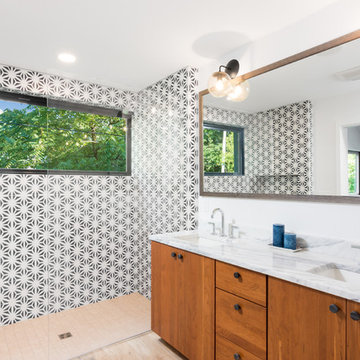
This master suite includes a pocket door entry, patterned concrete tile, cherry and marble finishes and a walk-in closet. A continuation of the bedroom's large windows, the window in the shower brings in great natural light and a bit of the outdoors in.

Interior design by Vikki Leftwich, furnishings from Villa Vici || photo: Chad Chenier
Idee per un'ampia stanza da bagno padronale contemporanea con lavabo integrato, doccia aperta, nessun'anta, top in superficie solida, WC monopezzo, piastrelle verdi, piastrelle di vetro, pareti bianche, pavimento in pietra calcarea e doccia aperta
Idee per un'ampia stanza da bagno padronale contemporanea con lavabo integrato, doccia aperta, nessun'anta, top in superficie solida, WC monopezzo, piastrelle verdi, piastrelle di vetro, pareti bianche, pavimento in pietra calcarea e doccia aperta
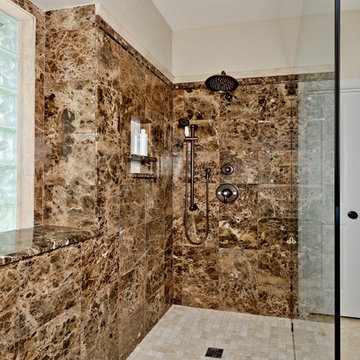
Dark emperador marble gives a luxurious feel with natural movement in the stone that adds to the soothing environment of the shower. Double recessed niche allows for adequate storage for bath products.
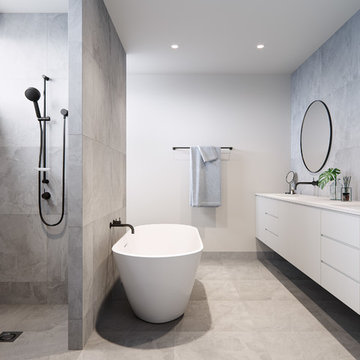
Immagine di una stanza da bagno minimal con ante lisce, ante bianche, vasca freestanding, zona vasca/doccia separata, piastrelle grigie, pareti bianche, lavabo sottopiano, pavimento grigio, doccia aperta e top bianco
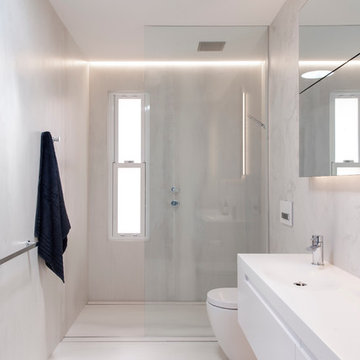
Design by Minosa - Images by Nicole England
This small main bathroom was created for two growing children, all services have been placed on one wall to improve the efficiency of the space.
Minosa ScoopED washbasin, Custom Joinery and shaving cabinets have been created. The shaving doors lift up rather than opening outwards.
Recessed LED lighting is layered and multi switchable so the bathroom can be up when you want and also softer at night time.
Oversized wall & floor tiles create lovely clean lines by eliminating the grout lines.
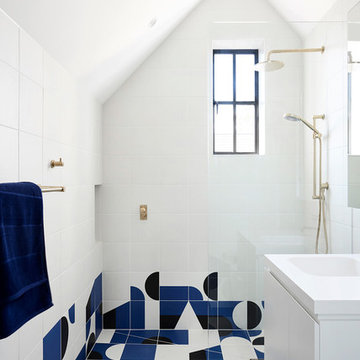
Eve Wilson
Idee per una stanza da bagno per bambini nordica con ante lisce, ante bianche, piastrelle multicolore, piastrelle bianche, pareti bianche, lavabo integrato, pavimento multicolore, doccia aperta e top bianco
Idee per una stanza da bagno per bambini nordica con ante lisce, ante bianche, piastrelle multicolore, piastrelle bianche, pareti bianche, lavabo integrato, pavimento multicolore, doccia aperta e top bianco
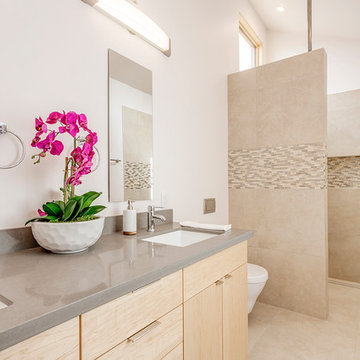
Master bath with wall mounted toilet.
Rick Brazil Photography
Immagine di una stanza da bagno padronale design con ante lisce, ante in legno chiaro, WC sospeso, piastrelle bianche, piastrelle in gres porcellanato, pareti bianche, pavimento in gres porcellanato, lavabo sottopiano, top in quarzo composito, pavimento beige, doccia aperta e zona vasca/doccia separata
Immagine di una stanza da bagno padronale design con ante lisce, ante in legno chiaro, WC sospeso, piastrelle bianche, piastrelle in gres porcellanato, pareti bianche, pavimento in gres porcellanato, lavabo sottopiano, top in quarzo composito, pavimento beige, doccia aperta e zona vasca/doccia separata
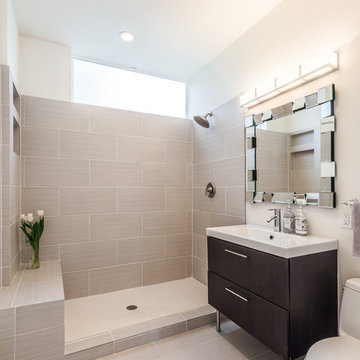
Dale Tu
Immagine di una stanza da bagno minimal di medie dimensioni con ante lisce, ante in legno bruno, doccia aperta, lavabo a consolle e doccia aperta
Immagine di una stanza da bagno minimal di medie dimensioni con ante lisce, ante in legno bruno, doccia aperta, lavabo a consolle e doccia aperta
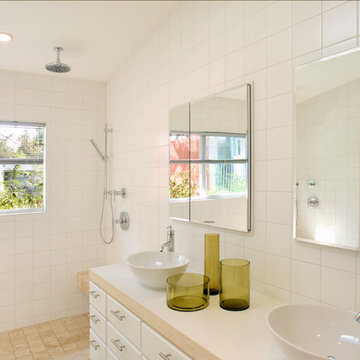
Esempio di una stanza da bagno contemporanea con doccia aperta, lavabo a bacinella e doccia aperta
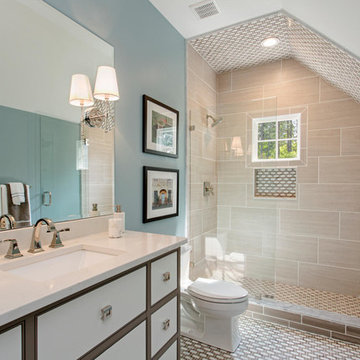
*Interior Design by Jennifer Stoner of Jennifer Stoner Interiors http://www.houzz.com/pro/jstoner/jennifer-stoner-interiors
*Photography by Bryan Chavez
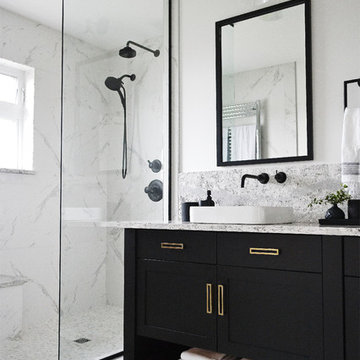
Idee per una stanza da bagno chic con ante in stile shaker, ante nere, doccia alcova, piastrelle bianche, pareti bianche, lavabo a bacinella e doccia aperta
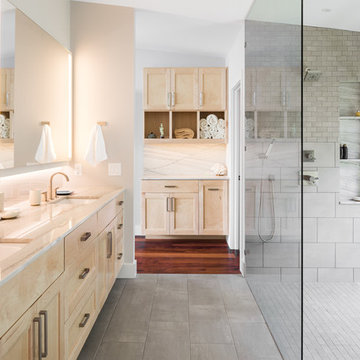
Whole home remodel and addition by Soledad Builders.
Architecture by Steve Zagorski
Photography by Charles Quinn
Immagine di una stanza da bagno padronale design con ante in legno chiaro, piastrelle grigie, piastrelle in gres porcellanato, pavimento in gres porcellanato, lavabo sottopiano, top in quarzite, doccia a filo pavimento, doccia aperta e pavimento grigio
Immagine di una stanza da bagno padronale design con ante in legno chiaro, piastrelle grigie, piastrelle in gres porcellanato, pavimento in gres porcellanato, lavabo sottopiano, top in quarzite, doccia a filo pavimento, doccia aperta e pavimento grigio
Stanze da Bagno con doccia aperta - Foto e idee per arredare
1