Stanze da Bagno con vasca sottopiano e doccia aperta - Foto e idee per arredare
Filtra anche per:
Budget
Ordina per:Popolari oggi
1 - 20 di 1.835 foto
1 di 3

This incredible design + build remodel completely transformed this from a builders basic master bath to a destination spa! Floating vanity with dressing area, large format tiles behind the luxurious bath, walk in curbless shower with linear drain. This bathroom is truly fit for relaxing in luxurious comfort.

Martinkovic Milford Architects services the San Francisco Bay Area. Learn more about our specialties and past projects at: www.martinkovicmilford.com/houzz

Esempio di una piccola stanza da bagno padronale moderna con vasca sottopiano, WC a due pezzi, piastrelle bianche, piastrelle in ceramica, pavimento in cementine, pavimento bianco, ante lisce, ante in legno chiaro, vasca/doccia, pareti bianche, lavabo integrato, doccia aperta, top bianco, nicchia, un lavabo e mobile bagno sospeso

Designed by Sarah Sherman Samuel
Foto di una stanza da bagno padronale scandinava di medie dimensioni con ante lisce, ante in legno chiaro, vasca sottopiano, vasca/doccia, WC monopezzo, piastrelle bianche, piastrelle in ceramica, pareti bianche, lavabo a bacinella, top in legno, pavimento beige, doccia aperta e top beige
Foto di una stanza da bagno padronale scandinava di medie dimensioni con ante lisce, ante in legno chiaro, vasca sottopiano, vasca/doccia, WC monopezzo, piastrelle bianche, piastrelle in ceramica, pareti bianche, lavabo a bacinella, top in legno, pavimento beige, doccia aperta e top beige

Esempio di una grande stanza da bagno padronale country con ante in stile shaker, ante in legno bruno, vasca sottopiano, doccia a filo pavimento, piastrelle grigie, pareti grigie, lavabo sottopiano, pavimento grigio, doccia aperta, WC monopezzo, piastrelle in ceramica, top in quarzo composito e pavimento in gres porcellanato

The large soaking tub and vanity space takes advantage of the natural light and relaxing view of the outdoors.
Photographed by: Coles Hairston
Architect: James LaRue
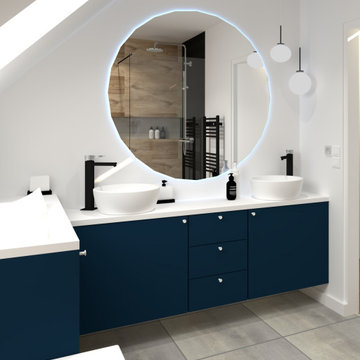
Rénovation d'une grande salle de bain : création d'une douche à l'italienne avec baignoire encastrée.
Meuble double vasques et table à langer.
Immagine di una stanza da bagno per bambini minimalista di medie dimensioni con vasca sottopiano, doccia a filo pavimento, piastrelle nere, piastrelle effetto legno, pavimento in cemento, lavabo a bacinella, top in legno, doccia aperta, nicchia, due lavabi e mobile bagno freestanding
Immagine di una stanza da bagno per bambini minimalista di medie dimensioni con vasca sottopiano, doccia a filo pavimento, piastrelle nere, piastrelle effetto legno, pavimento in cemento, lavabo a bacinella, top in legno, doccia aperta, nicchia, due lavabi e mobile bagno freestanding
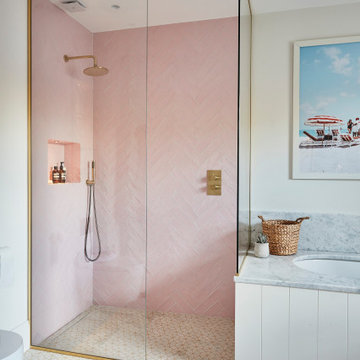
Esempio di una stanza da bagno stile marino con vasca sottopiano, doccia ad angolo, piastrelle rosa e doccia aperta

Foto di una piccola stanza da bagno padronale minimal con ante lisce, ante marroni, vasca sottopiano, doccia aperta, WC monopezzo, piastrelle verdi, piastrelle in gres porcellanato, pareti bianche, pavimento in gres porcellanato, lavabo da incasso, pavimento verde, doccia aperta, top bianco, due lavabi e mobile bagno sospeso

This beautiful French Provincial home is set on 10 acres, nestled perfectly in the oak trees. The original home was built in 1974 and had two large additions added; a great room in 1990 and a main floor master suite in 2001. This was my dream project: a full gut renovation of the entire 4,300 square foot home! I contracted the project myself, and we finished the interior remodel in just six months. The exterior received complete attention as well. The 1970s mottled brown brick went white to completely transform the look from dated to classic French. Inside, walls were removed and doorways widened to create an open floor plan that functions so well for everyday living as well as entertaining. The white walls and white trim make everything new, fresh and bright. It is so rewarding to see something old transformed into something new, more beautiful and more functional.
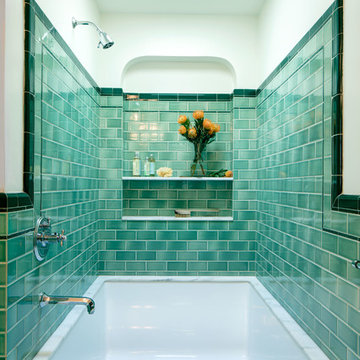
We chose a deep soaking tub for the master bathroom. All of the tile is new, from B&W Tile in Los Angeles. The tub deck is marble. The skylight was added to bathe the space in natural light. Fixtures from Cal Faucets.
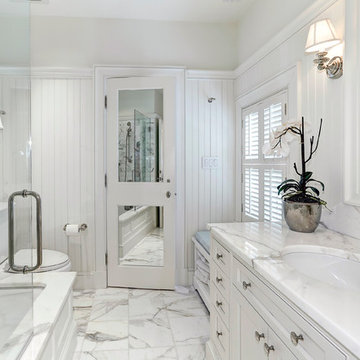
Idee per una stanza da bagno padronale tradizionale di medie dimensioni con ante con riquadro incassato, ante bianche, vasca sottopiano, vasca/doccia, WC a due pezzi, piastrelle bianche, pareti bianche, pavimento in marmo, lavabo sottopiano, piastrelle di marmo e doccia aperta

Eric Rorer
Immagine di una stanza da bagno padronale minimalista di medie dimensioni con lavabo sottopiano, ante lisce, vasca sottopiano, pareti bianche, pavimento in legno massello medio, pavimento nero, doccia aperta, ante in legno chiaro, zona vasca/doccia separata e top in marmo
Immagine di una stanza da bagno padronale minimalista di medie dimensioni con lavabo sottopiano, ante lisce, vasca sottopiano, pareti bianche, pavimento in legno massello medio, pavimento nero, doccia aperta, ante in legno chiaro, zona vasca/doccia separata e top in marmo
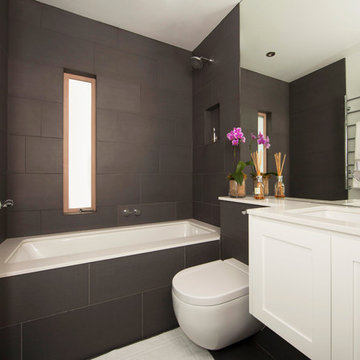
A very small family bathroom in need of updating. To keep it as open as possible we created continual lines and had the bath and sink undermounted and the toilet wall hung.
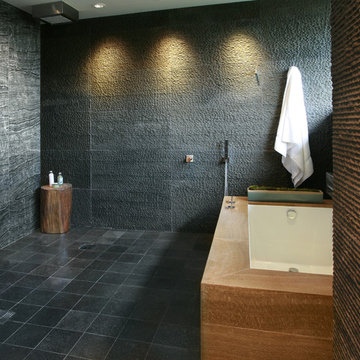
Design : Jason Pettinato Design Studio
Photography : Daniel Longmire
Immagine di una stanza da bagno moderna con vasca sottopiano, doccia aperta, piastrelle grigie e doccia aperta
Immagine di una stanza da bagno moderna con vasca sottopiano, doccia aperta, piastrelle grigie e doccia aperta

Photos: Ed Gohlich
Foto di una grande stanza da bagno padronale minimalista con ante lisce, vasca sottopiano, doccia aperta, piastrelle grigie, piastrelle in pietra, pareti bianche, pavimento in cemento, lavabo sottopiano, top in quarzo composito, pavimento grigio, doccia aperta e top nero
Foto di una grande stanza da bagno padronale minimalista con ante lisce, vasca sottopiano, doccia aperta, piastrelle grigie, piastrelle in pietra, pareti bianche, pavimento in cemento, lavabo sottopiano, top in quarzo composito, pavimento grigio, doccia aperta e top nero

Kaplan Architects, AIA
Location: San Francisco, CA, USA
This project was the third remodel for this client which involved a complete reorganization and renovation of their existing master bathroom. We were hired evaluate the existing layout of the space, take measures in the redesign to mitigate a persistent leak in the space below the bathroom, and develop a complete and detailed interior design of the remodeled bathroom. The client was also interested in develop any aging in place measures we could implement with the new design changes. We developed a new layout which reorganized the space. The project includes a separate tub and walk in shower area. We created various storage areas which included custom built in medicine cabinets, storage over the wall hung toilet, and a vanity cabinet custom designed for the new space. We also developed the lighting design for the renovated space which included custom lighting between the mirror areas above the vanity.
General Contractor: L Cabral Construction, San Francisco, CA
Mitch Shenker Photography

Esempio di una grande stanza da bagno padronale mediterranea con ante con riquadro incassato, ante bianche, vasca sottopiano, doccia ad angolo, piastrelle beige, piastrelle in travertino, pareti beige, pavimento in travertino, lavabo sottopiano, top in quarzite, pavimento beige, doccia aperta e top beige
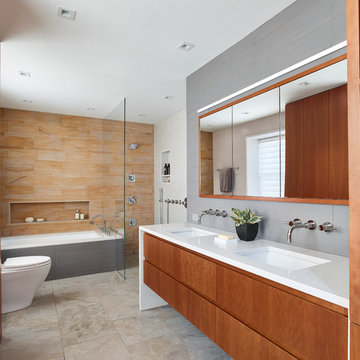
A large custom cherry double-vanity and matching custom millwork provide ample storage for the client as well as add a warmth to the space. A recessed medicine cabinet with custom matching frame adds to the storage and provides a hint of the views and natural light from the windows. © Jeffrey Totaro, photographer

Esempio di una stanza da bagno padronale contemporanea di medie dimensioni con nessun'anta, top in legno, pavimento marrone, ante in legno chiaro, vasca sottopiano, vasca/doccia, WC a due pezzi, piastrelle blu, piastrelle di cemento, pareti blu, parquet chiaro, lavabo rettangolare e doccia aperta
Stanze da Bagno con vasca sottopiano e doccia aperta - Foto e idee per arredare
1