Stanze da Bagno con doccia aperta e piastrelle grigie - Foto e idee per arredare
Filtra anche per:
Budget
Ordina per:Popolari oggi
61 - 80 di 18.156 foto
1 di 3
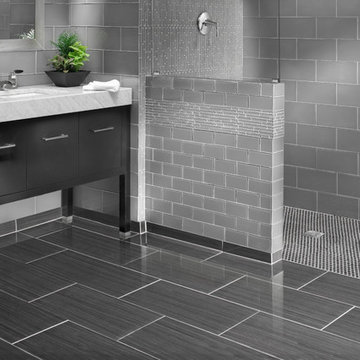
Runway Ebony Porcelain Tile 12in. x 24in.
Black Penny Porcelain Mosaic 12in. x 12in.
Pure Shadow Shiny Glass Tile 3in. x 6in.
Pure Shadow Glass Tile 6in. x 12in.
Pure Shadow Shiny Stick Glass Mosaic 12in. x 12in.
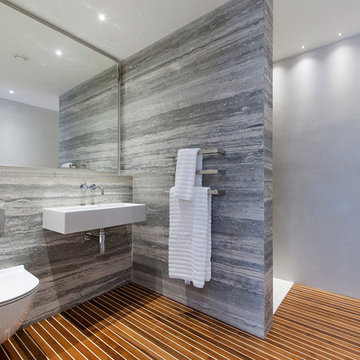
Ispirazione per una stanza da bagno minimal con lavabo sospeso, doccia aperta, WC sospeso, piastrelle grigie, pareti grigie, parquet scuro e doccia aperta
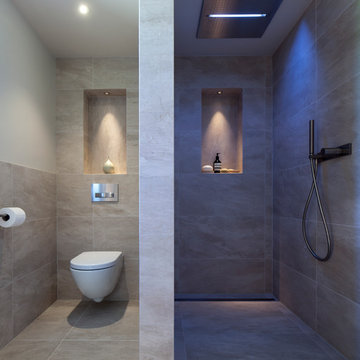
Project by Llama Developments and Janey Butler Interiors.
Photography by Andy Marshall
Esempio di una stanza da bagno design con doccia aperta, WC sospeso, piastrelle grigie, pareti grigie e doccia aperta
Esempio di una stanza da bagno design con doccia aperta, WC sospeso, piastrelle grigie, pareti grigie e doccia aperta
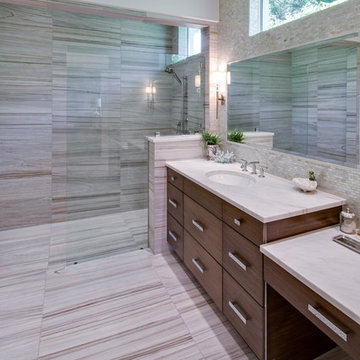
41 West Coastal Retreat Series reveals creative, fresh ideas, for a new look to define the casual beach lifestyle of Naples.
More than a dozen custom variations and sizes are available to be built on your lot. From this spacious 3,000 square foot, 3 bedroom model, to larger 4 and 5 bedroom versions ranging from 3,500 - 10,000 square feet, including guest house options.
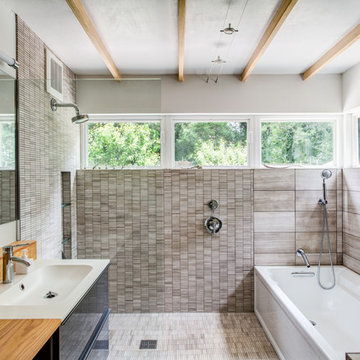
The clients approached us with an addition that was failing structurally and a 1950’s era kitchen that was in serious need of updating. Alloy created a new addition to accommodate a larger bathroom, a laundry room and a small mudroom. The addition also includes a portico that opens to the clients wonderful gardens in the back.
The kitchen was also opened up to the dining room creating more light and natural flow throughout the house. Our client, a landscape architect, wanted a view from the kitchen that looks into the gardens at the back of the house.
The bathroom has exposed joists and clerestory windows bathing the whole room in natural light while allowing for privacy. The same tile was used throughout but in multiple scales creating interesting textures while maintaining a cohesive palette and a serene ambiance.
Andrea Hubbel Photography
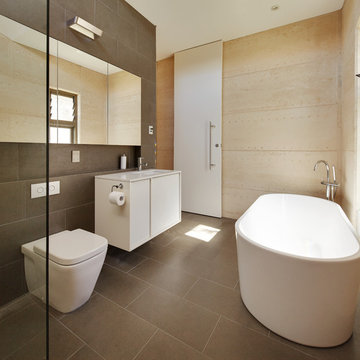
Robert Frith
Idee per una piccola stanza da bagno padronale design con lavabo sottopiano, top in superficie solida, vasca freestanding, doccia aperta, piastrelle grigie, piastrelle in gres porcellanato, pareti multicolore, pavimento in gres porcellanato, ante lisce, ante bianche, WC monopezzo e doccia aperta
Idee per una piccola stanza da bagno padronale design con lavabo sottopiano, top in superficie solida, vasca freestanding, doccia aperta, piastrelle grigie, piastrelle in gres porcellanato, pareti multicolore, pavimento in gres porcellanato, ante lisce, ante bianche, WC monopezzo e doccia aperta
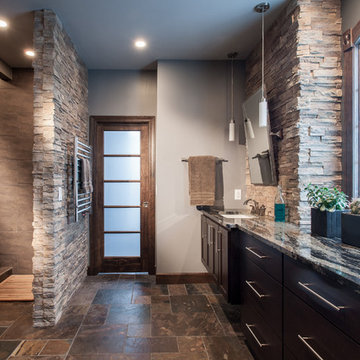
Anne Matheis Photography
Idee per una stanza da bagno tradizionale con lavabo sottopiano, ante in legno bruno, doccia aperta, piastrelle grigie, pareti grigie, ante lisce, doccia aperta e pavimento marrone
Idee per una stanza da bagno tradizionale con lavabo sottopiano, ante in legno bruno, doccia aperta, piastrelle grigie, pareti grigie, ante lisce, doccia aperta e pavimento marrone
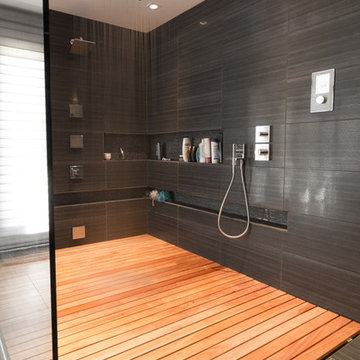
Immagine di una stanza da bagno padronale design di medie dimensioni con doccia aperta, piastrelle grigie e doccia aperta
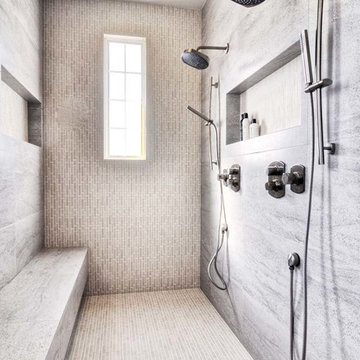
Total renovation of a traditional master bathroom into a modern showpiece. m.a.p. interiors created the new floor plan, custom designed the floating vanities and other built-ins, and selected all the finishing materials for the space. The result is a serene master bath with spa quality and understated elegance.
Pictured here is the large shower with bench.

Main Floor Photography
Immagine di una stanza da bagno classica di medie dimensioni con lavabo sottopiano, doccia aperta, piastrelle grigie, piastrelle in gres porcellanato, pavimento con piastrelle di ciottoli, pareti beige e doccia aperta
Immagine di una stanza da bagno classica di medie dimensioni con lavabo sottopiano, doccia aperta, piastrelle grigie, piastrelle in gres porcellanato, pavimento con piastrelle di ciottoli, pareti beige e doccia aperta
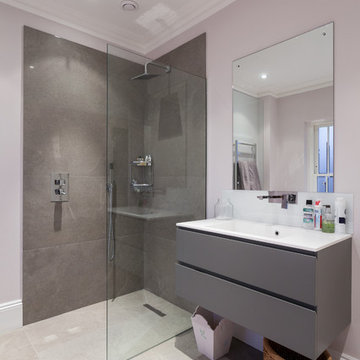
Chris Snook
Foto di una stanza da bagno minimal con lavabo integrato, ante lisce, ante grigie, doccia aperta, piastrelle grigie, pareti viola e doccia aperta
Foto di una stanza da bagno minimal con lavabo integrato, ante lisce, ante grigie, doccia aperta, piastrelle grigie, pareti viola e doccia aperta
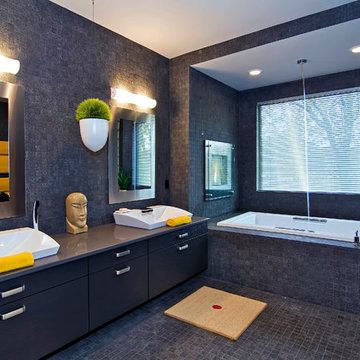
Dean Riedel of 360Vip Photography
Ispirazione per una stanza da bagno minimal con lavabo a bacinella, ante lisce, ante nere, vasca ad alcova, doccia aperta, piastrelle grigie e pareti grigie
Ispirazione per una stanza da bagno minimal con lavabo a bacinella, ante lisce, ante nere, vasca ad alcova, doccia aperta, piastrelle grigie e pareti grigie
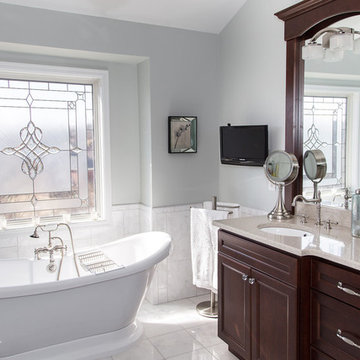
Kris Palen
Foto di una stanza da bagno padronale chic di medie dimensioni con lavabo sottopiano, top in quarzo composito, piastrelle grigie, piastrelle bianche, vasca freestanding, ante con riquadro incassato, ante in legno bruno, doccia aperta, piastrelle di marmo, pareti grigie, pavimento in marmo, pavimento bianco, porta doccia a battente e top beige
Foto di una stanza da bagno padronale chic di medie dimensioni con lavabo sottopiano, top in quarzo composito, piastrelle grigie, piastrelle bianche, vasca freestanding, ante con riquadro incassato, ante in legno bruno, doccia aperta, piastrelle di marmo, pareti grigie, pavimento in marmo, pavimento bianco, porta doccia a battente e top beige
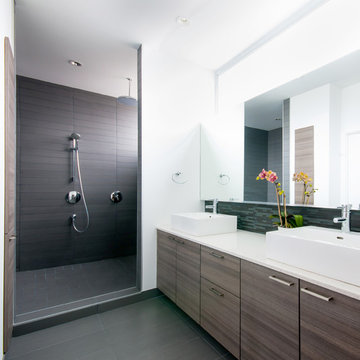
Master Bath
Ispirazione per una stanza da bagno design con lavabo a bacinella, ante lisce, top in quarzo composito, doccia aperta, piastrelle grigie, piastrelle in gres porcellanato, ante in legno bruno e doccia aperta
Ispirazione per una stanza da bagno design con lavabo a bacinella, ante lisce, top in quarzo composito, doccia aperta, piastrelle grigie, piastrelle in gres porcellanato, ante in legno bruno e doccia aperta
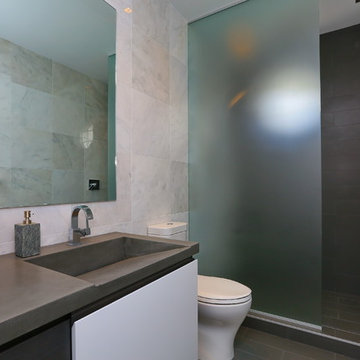
Ispirazione per una stanza da bagno minimal con lavabo integrato, ante lisce, ante bianche, top in cemento, doccia aperta, piastrelle grigie, piastrelle in pietra e doccia aperta

The master bathroom is elongated to accommodate a walk-in shower and a more modern design to fit the vintage of their home.
A St. Louis County mid-century modern ranch home from 1958 had a long hallway to reach 4 bedrooms. With some of the children gone, the owners longed for an enlarged master suite with a larger bathroom.
By using the space of an unused bedroom, the floorplan was rearranged to create a larger master bathroom, a generous walk-in closet and a sitting area within the master bedroom. Rearranging the space also created a vestibule outside their room with shelves for displaying art work.
Photos by Toby Weiss @ Mosby Building Arts

Esempio di una grande stanza da bagno padronale classica con ante in stile shaker, ante nere, vasca freestanding, doccia aperta, pareti grigie, lavabo sottopiano, doccia aperta, piastrelle grigie, piastrelle bianche, piastrelle in pietra, pavimento in marmo e top in quarzite

This serene master bathroom design forms part of a master suite that is sure to make every day brighter. The large master bathroom includes a separate toilet compartment with a Toto toilet for added privacy, and is connected to the bedroom and the walk-in closet, all via pocket doors. The main part of the bathroom includes a luxurious freestanding Victoria + Albert bathtub situated near a large window with a Riobel chrome floor mounted tub spout. It also has a one-of-a-kind open shower with a cultured marble gray shower base, 12 x 24 polished Venatino wall tile with 1" chrome Schluter Systems strips used as a unique decorative accent. The shower includes a storage niche and shower bench, along with rainfall and handheld showerheads, and a sandblasted glass panel. Next to the shower is an Amba towel warmer. The bathroom cabinetry by Koch and Company incorporates two vanity cabinets and a floor to ceiling linen cabinet, all in a Fairway door style in charcoal blue, accented by Alno hardware crystal knobs and a super white granite eased edge countertop. The vanity area also includes undermount sinks with chrome faucets, Granby sconces, and Luna programmable lit mirrors. This bathroom design is sure to inspire you when getting ready for the day or provide the ultimate space to relax at the end of the day!

Immagine di una grande stanza da bagno padronale country con ante grigie, vasca freestanding, doccia aperta, doccia aperta, ante con riquadro incassato, piastrelle grigie, piastrelle bianche, piastrelle di marmo, pareti bianche, pavimento in marmo, lavabo sottopiano, top in marmo, pavimento bianco e top bianco

Immagine di un'ampia stanza da bagno padronale contemporanea con ante lisce, ante in legno bruno, vasca freestanding, pareti bianche, doccia aperta, WC monopezzo, piastrelle grigie, piastrelle in pietra, pavimento in marmo, lavabo sottopiano e top in quarzo composito
Stanze da Bagno con doccia aperta e piastrelle grigie - Foto e idee per arredare
4