Stanze da Bagno con doccia aperta e piastrelle grigie - Foto e idee per arredare
Filtra anche per:
Budget
Ordina per:Popolari oggi
41 - 60 di 18.156 foto
1 di 3

photography by Anice Hoachlander
Ispirazione per una grande stanza da bagno padronale contemporanea con vasca ad alcova, doccia aperta, piastrelle grigie, pareti grigie, pavimento grigio, doccia aperta, nicchia e panca da doccia
Ispirazione per una grande stanza da bagno padronale contemporanea con vasca ad alcova, doccia aperta, piastrelle grigie, pareti grigie, pavimento grigio, doccia aperta, nicchia e panca da doccia
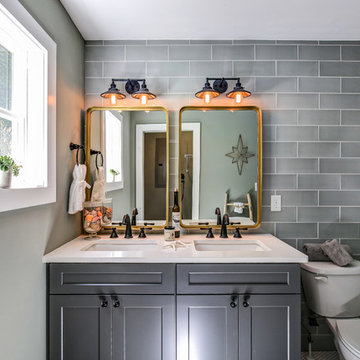
master bath
Foto di una piccola stanza da bagno padronale chic con ante in stile shaker, ante bianche, doccia aperta, piastrelle grigie, piastrelle in ceramica, pareti grigie e top in quarzo composito
Foto di una piccola stanza da bagno padronale chic con ante in stile shaker, ante bianche, doccia aperta, piastrelle grigie, piastrelle in ceramica, pareti grigie e top in quarzo composito
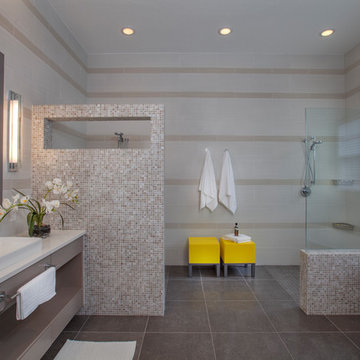
Photo: Mike Lowry
Foto di una grande stanza da bagno padronale design con ante lisce, ante grigie, vasca freestanding, doccia aperta, piastrelle grigie, pareti beige, pavimento in gres porcellanato, lavabo a bacinella, top in quarzo composito e piastrelle a mosaico
Foto di una grande stanza da bagno padronale design con ante lisce, ante grigie, vasca freestanding, doccia aperta, piastrelle grigie, pareti beige, pavimento in gres porcellanato, lavabo a bacinella, top in quarzo composito e piastrelle a mosaico

Gary Summers
Esempio di una stanza da bagno padronale design di medie dimensioni con ante grigie, vasca freestanding, doccia aperta, piastrelle grigie, lastra di pietra, pareti blu, parquet chiaro, lavabo a bacinella, top in laminato, WC sospeso, pavimento grigio, doccia aperta e ante lisce
Esempio di una stanza da bagno padronale design di medie dimensioni con ante grigie, vasca freestanding, doccia aperta, piastrelle grigie, lastra di pietra, pareti blu, parquet chiaro, lavabo a bacinella, top in laminato, WC sospeso, pavimento grigio, doccia aperta e ante lisce

David Sievers
Idee per una stanza da bagno padronale contemporanea di medie dimensioni con ante lisce, ante in legno chiaro, vasca freestanding, doccia aperta, piastrelle grigie, piastrelle in ceramica, pavimento con piastrelle in ceramica, lavabo da incasso, top in cemento, pareti grigie, pavimento grigio e doccia aperta
Idee per una stanza da bagno padronale contemporanea di medie dimensioni con ante lisce, ante in legno chiaro, vasca freestanding, doccia aperta, piastrelle grigie, piastrelle in ceramica, pavimento con piastrelle in ceramica, lavabo da incasso, top in cemento, pareti grigie, pavimento grigio e doccia aperta
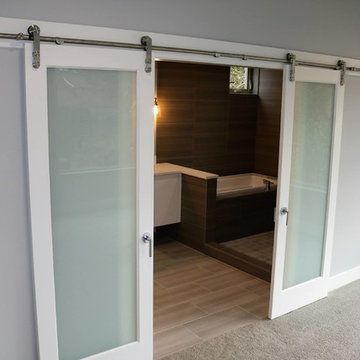
Ispirazione per una stanza da bagno padronale design di medie dimensioni con ante lisce, ante bianche, vasca da incasso, doccia aperta, piastrelle marroni, piastrelle grigie, piastrelle in gres porcellanato, pareti marroni, pavimento in gres porcellanato e top in superficie solida

This once dated master suite is now a bright and eclectic space with influence from the homeowners travels abroad. We transformed their overly large bathroom with dysfunctional square footage into cohesive space meant for luxury. We created a large open, walk in shower adorned by a leathered stone slab. The new master closet is adorned with warmth from bird wallpaper and a robin's egg blue chest. We were able to create another bedroom from the excess space in the redesign. The frosted glass french doors, blue walls and special wall paper tie into the feel of the home. In the bathroom, the Bain Ultra freestanding tub below is the focal point of this new space. We mixed metals throughout the space that just work to add detail and unique touches throughout. Design by Hatfield Builders & Remodelers | Photography by Versatile Imaging
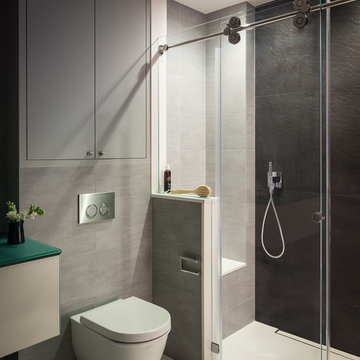
Scott Hargis
Idee per una stanza da bagno padronale design di medie dimensioni con ante lisce, ante bianche, doccia aperta, WC sospeso, piastrelle grigie, piastrelle in ceramica, pareti grigie, pavimento con piastrelle in ceramica, lavabo integrato e top in vetro
Idee per una stanza da bagno padronale design di medie dimensioni con ante lisce, ante bianche, doccia aperta, WC sospeso, piastrelle grigie, piastrelle in ceramica, pareti grigie, pavimento con piastrelle in ceramica, lavabo integrato e top in vetro
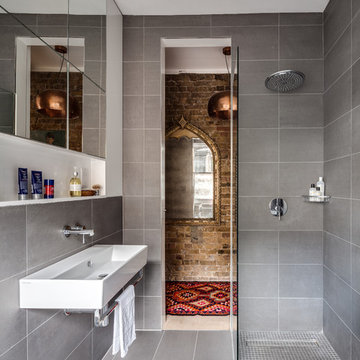
Simon Maxwell
Immagine di una stanza da bagno minimal con doccia aperta, piastrelle grigie, pareti grigie, lavabo rettangolare e doccia aperta
Immagine di una stanza da bagno minimal con doccia aperta, piastrelle grigie, pareti grigie, lavabo rettangolare e doccia aperta
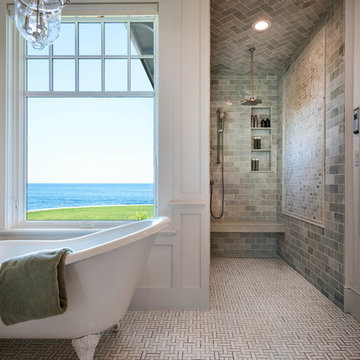
Rob Karosis
Esempio di una stanza da bagno padronale chic di medie dimensioni con ante in stile shaker, ante bianche, vasca con piedi a zampa di leone, doccia aperta, piastrelle grigie, piastrelle in pietra, pareti bianche, pavimento con piastrelle in ceramica, top in marmo e doccia aperta
Esempio di una stanza da bagno padronale chic di medie dimensioni con ante in stile shaker, ante bianche, vasca con piedi a zampa di leone, doccia aperta, piastrelle grigie, piastrelle in pietra, pareti bianche, pavimento con piastrelle in ceramica, top in marmo e doccia aperta
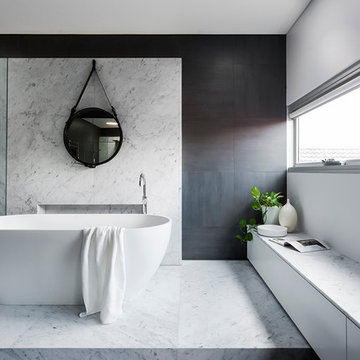
The Clovelly Bathroom Project - 2015 HIA CSR BATHROOM OF THE YEAR -
| BUILDER Liebke Projects | DESIGN Minosa Design | IMAGES Nicole England Photography

The shower is a walk-in shower with an overhead spray. We used 2"-square LED lights by Juno to minimize the increased width of the beam. Note the niche for shower toiletries.
Photos by Jesse Young Photography
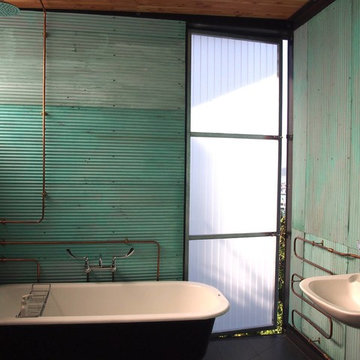
This bathroom was fittted out with aged baby corrugated iron, exposed copper pipes for the towel rail and all surface mounted taps were sourced and upcycled from a hospital.
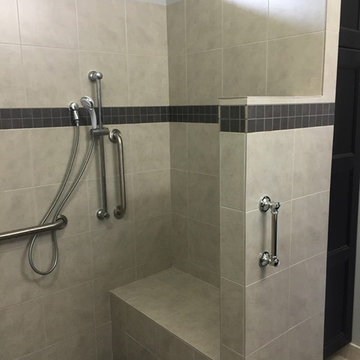
In this shower remodel we removed the existing tile walls and floor, replaced the shower liner, installed a new shower valve, framed in a new wall to enclose the shower seat, framed in shower niches, installed cement backer board, new tile, grab bars, and shower trim.
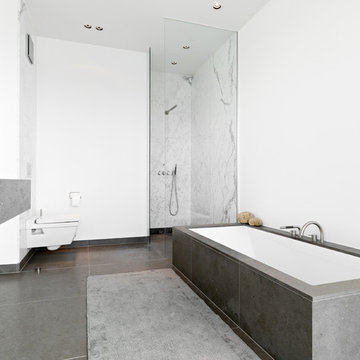
Foto di una piccola stanza da bagno design con vasca ad alcova, WC sospeso, pareti bianche, doccia aperta, piastrelle grigie e doccia aperta
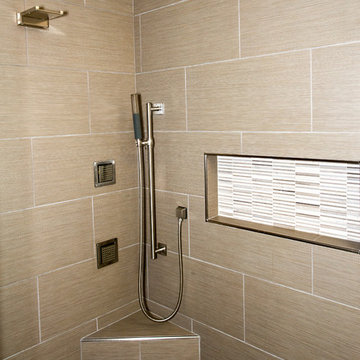
Completely remodeled this bathroom to create a modern look with tile from floor to ceiling. Rough end includes a Schulter System heated floor and a Neo angle Schulter shower. Pluming consists of a touch screen thermostatic control for operating the shower. The control unit is hooked up through the attic with a router and computer to constantly check for updates and maintenance. Finish end includes Shiloh frame less cabinets with quartzite tops. Garage door style Robern medicine cabinets with electrical set up for accessories or a lat screen TV. The latest in electrical control panels for lighting by Legrand Adorne collection.
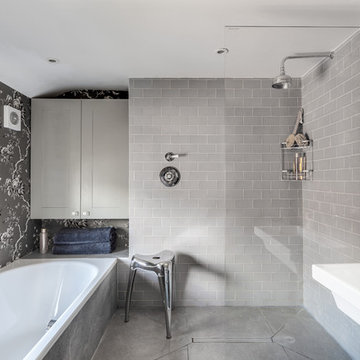
The master bathroom created to maximise space and functionality as well as providing a beautiful palette of grey tones with a feminine wallpaper to soften the look.
Photograph: Simon Maxwell Photography

Anne Matheis
Esempio di una grande stanza da bagno padronale chic con ante con bugna sagomata, ante grigie, vasca da incasso, doccia aperta, WC monopezzo, piastrelle grigie, piastrelle bianche, lastra di pietra, pareti bianche, pavimento in marmo, lavabo da incasso, top in granito, nicchia e panca da doccia
Esempio di una grande stanza da bagno padronale chic con ante con bugna sagomata, ante grigie, vasca da incasso, doccia aperta, WC monopezzo, piastrelle grigie, piastrelle bianche, lastra di pietra, pareti bianche, pavimento in marmo, lavabo da incasso, top in granito, nicchia e panca da doccia
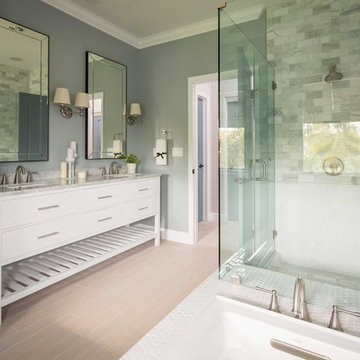
Photography by Mike Kelly
Immagine di una grande stanza da bagno padronale contemporanea con lavabo a consolle, consolle stile comò, ante bianche, top in granito, vasca da incasso, doccia aperta, piastrelle grigie, piastrelle in pietra e pareti grigie
Immagine di una grande stanza da bagno padronale contemporanea con lavabo a consolle, consolle stile comò, ante bianche, top in granito, vasca da incasso, doccia aperta, piastrelle grigie, piastrelle in pietra e pareti grigie
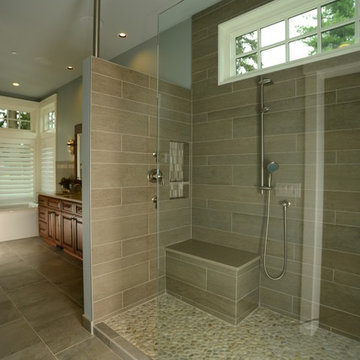
J. Hobson Photography
Immagine di una grande stanza da bagno padronale costiera con ante con bugna sagomata, ante con finitura invecchiata, lavabo sottopiano, top in quarzo composito, doccia aperta, piastrelle grigie, pareti blu e pavimento in gres porcellanato
Immagine di una grande stanza da bagno padronale costiera con ante con bugna sagomata, ante con finitura invecchiata, lavabo sottopiano, top in quarzo composito, doccia aperta, piastrelle grigie, pareti blu e pavimento in gres porcellanato
Stanze da Bagno con doccia aperta e piastrelle grigie - Foto e idee per arredare
3