Stanze da Bagno con doccia aperta e pavimento beige - Foto e idee per arredare
Filtra anche per:
Budget
Ordina per:Popolari oggi
121 - 140 di 7.571 foto
1 di 3
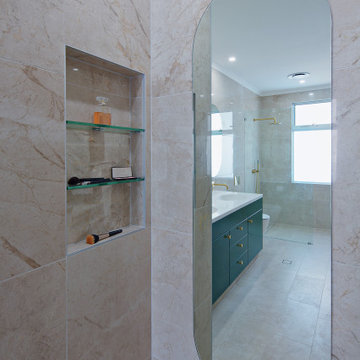
Ispirazione per una grande stanza da bagno padronale moderna con ante in stile shaker, ante verdi, doccia aperta, WC monopezzo, piastrelle beige, piastrelle a specchio, pareti beige, pavimento in laminato, lavabo a bacinella, top in laminato, pavimento beige, doccia aperta, top bianco, due lavabi, mobile bagno incassato, soffitto a cassettoni e pareti in mattoni
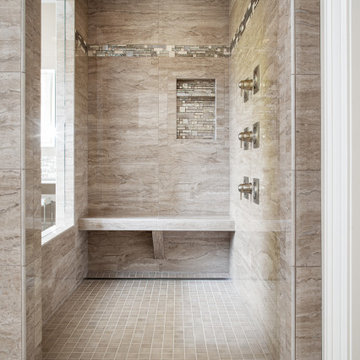
Foto di una grande stanza da bagno padronale chic con ante con riquadro incassato, ante bianche, vasca da incasso, doccia aperta, WC a due pezzi, piastrelle beige, piastrelle in gres porcellanato, pareti beige, pavimento in gres porcellanato, lavabo sottopiano, top in quarzo composito, pavimento beige, doccia aperta e top beige
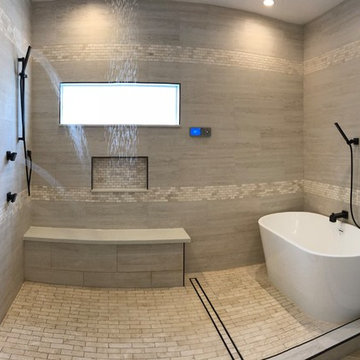
Ispirazione per una stanza da bagno padronale minimalista con ante con riquadro incassato, ante bianche, vasca freestanding, doccia aperta, piastrelle grigie, lastra di pietra, pareti grigie, pavimento in pietra calcarea, lavabo sottopiano, top in superficie solida, pavimento beige, doccia aperta e top bianco
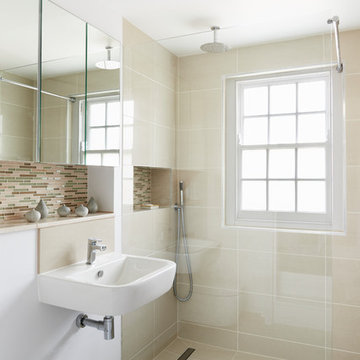
Mark Williams Photographer
Ispirazione per una piccola stanza da bagno con doccia con doccia aperta, WC sospeso, piastrelle beige, piastrelle di vetro, pareti bianche, pavimento con piastrelle in ceramica, lavabo sospeso, top in granito, pavimento beige e top beige
Ispirazione per una piccola stanza da bagno con doccia con doccia aperta, WC sospeso, piastrelle beige, piastrelle di vetro, pareti bianche, pavimento con piastrelle in ceramica, lavabo sospeso, top in granito, pavimento beige e top beige
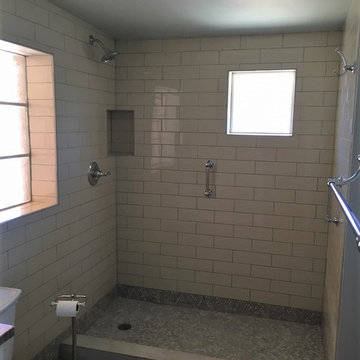
This home in a popular neighborhood close to Arizona State University dates probably to just before "mid-century and now has all NEW Fixtures and Finishes. The room was gutted and a new bathroom created. The goal of the project was to have a bathroom for this 1940's cottage that looked like it could be original but, was clean and fresh and healthy. Actually the windows and millwork and door openings are all original. The fixtures and finishes selected were to be in character with the decade in which the home was built which means the look is more World War II era and cottage / bungalow in ambiance. All this was softly and gently dramatized with the use and design of the 2 tone tile in creamy white and soft gray tiles throughout.
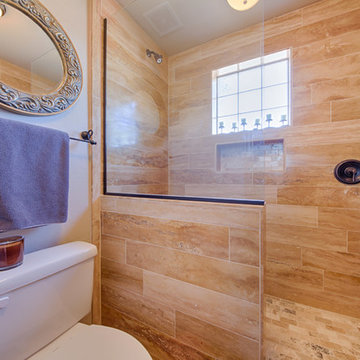
Shane Baker Studios
Vein cut travertine walk-in shower.
Esempio di una stanza da bagno con doccia tradizionale di medie dimensioni con doccia aperta, WC a due pezzi, piastrelle beige, piastrelle in travertino, pavimento in travertino, pavimento beige e doccia aperta
Esempio di una stanza da bagno con doccia tradizionale di medie dimensioni con doccia aperta, WC a due pezzi, piastrelle beige, piastrelle in travertino, pavimento in travertino, pavimento beige e doccia aperta
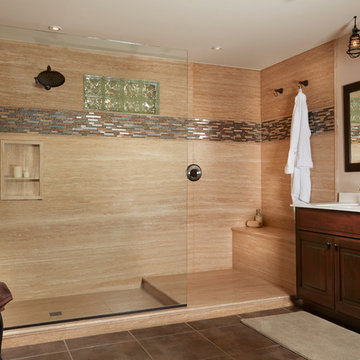
Ispirazione per una stanza da bagno padronale classica di medie dimensioni con ante con bugna sagomata, ante in legno bruno, top in superficie solida, doccia aperta, piastrelle in gres porcellanato, pareti beige, pavimento in gres porcellanato, lavabo integrato, pavimento beige e doccia aperta
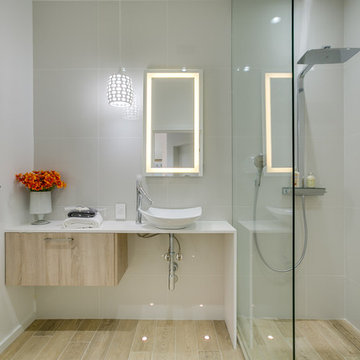
Unique Design & Construction www.uniquedesignco.com
Walls: Simplicity porcelain tile in White Polished 24x24
Vanity: PentalQuartz Super White 2cm
Floor: Wood Essence in Amber
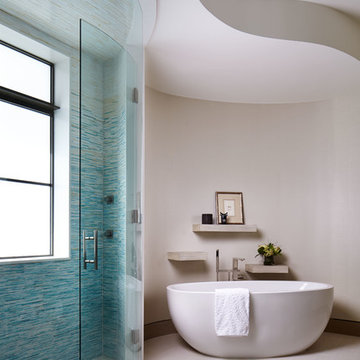
Kim Sargent
Idee per una stanza da bagno padronale design con vasca freestanding, piastrelle a mosaico, pareti beige, doccia aperta, piastrelle blu, pavimento in gres porcellanato, porta doccia a battente e pavimento beige
Idee per una stanza da bagno padronale design con vasca freestanding, piastrelle a mosaico, pareti beige, doccia aperta, piastrelle blu, pavimento in gres porcellanato, porta doccia a battente e pavimento beige

Sollera Cabinetry
Delta Addison Lav Faucet
Flooring is Mohawk Mirador Cameo Beige. https://www.mohawkflooring.com/tile-search/Mirador/Cameo%20Beige/?return=ceramic.aspx||pp=25|page=5
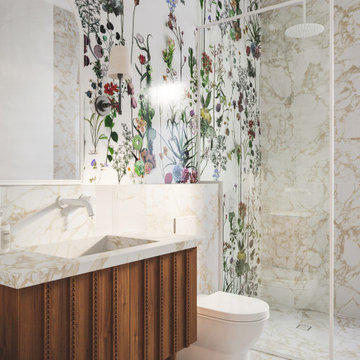
In the ground-floor bathroom, a positive and uplifting ambience prevails. Flower-rich porcelain tiles envelop the space, imbuing it with a cheerful and vibrant atmosphere. The calming texture of marble adds depth to this compact room, creating a sense of tranquillity.
The custom vanity design takes inspiration from the arts and crafts philosophy, further enhancing the bathroom's unique character.
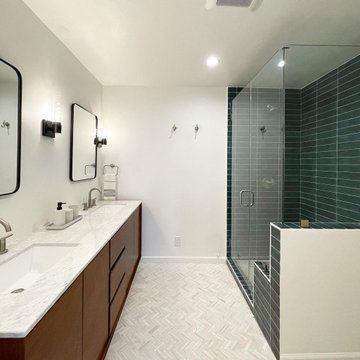
Immagine di una stanza da bagno padronale minimalista di medie dimensioni con ante lisce, ante marroni, piastrelle verdi, piastrelle in ceramica, pareti bianche, top in quarzo composito, porta doccia a battente, top bianco, panca da doccia, due lavabi, mobile bagno incassato, doccia aperta, pavimento in marmo, lavabo sottopiano e pavimento beige
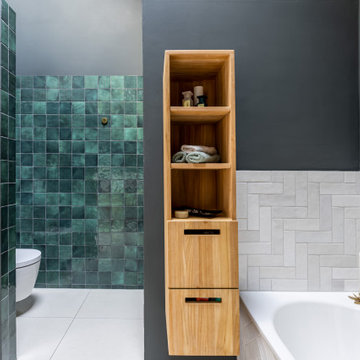
Ispirazione per una stanza da bagno minimal di medie dimensioni con ante in legno scuro, vasca ad angolo, doccia aperta, WC sospeso, piastrelle verdi, piastrelle in ceramica, pareti verdi, pavimento con piastrelle in ceramica, lavabo a bacinella, top in legno, pavimento beige, doccia aperta, top marrone, un lavabo e mobile bagno sospeso
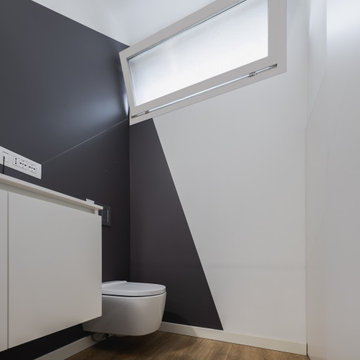
Questo bagno presenta un rivestimento della doccia molto particolare raffigurante dei fiori stilizzati che ricordano i tipici disegni Giapponesi. Mobile sospeso color bianco, specchio rotondo retroilluminato e tagli decisi di un color grigio antracite. Il wc è quello tipicamente giapponese con telecomando e pulsantiera per i getti d'acqua. .
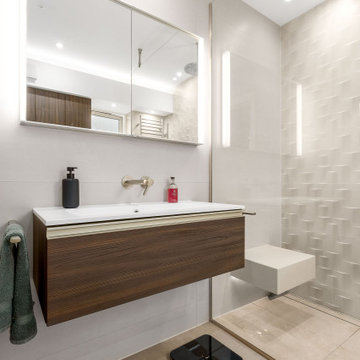
Master En-suite with large walk-in shower, brassware and accessories in brushed nickel, fully tiled bathroom with large format porcelain floor tiles and 3-dimensional ceramic feature wall tiles, wall niches and plenty of storage with wall units and recessed mirror cabinet and floating wall vanity unit.

This Waukesha bathroom remodel was unique because the homeowner needed wheelchair accessibility. We designed a beautiful master bathroom and met the client’s ADA bathroom requirements.
Original Space
The old bathroom layout was not functional or safe. The client could not get in and out of the shower or maneuver around the vanity or toilet. The goal of this project was ADA accessibility.
ADA Bathroom Requirements
All elements of this bathroom and shower were discussed and planned. Every element of this Waukesha master bathroom is designed to meet the unique needs of the client. Designing an ADA bathroom requires thoughtful consideration of showering needs.
Open Floor Plan – A more open floor plan allows for the rotation of the wheelchair. A 5-foot turning radius allows the wheelchair full access to the space.
Doorways – Sliding barn doors open with minimal force. The doorways are 36” to accommodate a wheelchair.
Curbless Shower – To create an ADA shower, we raised the sub floor level in the bedroom. There is a small rise at the bedroom door and the bathroom door. There is a seamless transition to the shower from the bathroom tile floor.
Grab Bars – Decorative grab bars were installed in the shower, next to the toilet and next to the sink (towel bar).
Handheld Showerhead – The handheld Delta Palm Shower slips over the hand for easy showering.
Shower Shelves – The shower storage shelves are minimalistic and function as handhold points.
Non-Slip Surface – Small herringbone ceramic tile on the shower floor prevents slipping.
ADA Vanity – We designed and installed a wheelchair accessible bathroom vanity. It has clearance under the cabinet and insulated pipes.
Lever Faucet – The faucet is offset so the client could reach it easier. We installed a lever operated faucet that is easy to turn on/off.
Integrated Counter/Sink – The solid surface counter and sink is durable and easy to clean.
ADA Toilet – The client requested a bidet toilet with a self opening and closing lid. ADA bathroom requirements for toilets specify a taller height and more clearance.
Heated Floors – WarmlyYours heated floors add comfort to this beautiful space.
Linen Cabinet – A custom linen cabinet stores the homeowners towels and toiletries.
Style
The design of this bathroom is light and airy with neutral tile and simple patterns. The cabinetry matches the existing oak woodwork throughout the home.
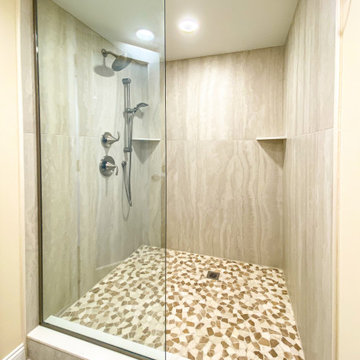
Foto di una piccola stanza da bagno padronale stile marino con doccia aperta, piastrelle beige, piastrelle in ceramica, pareti grigie, pavimento con piastrelle in ceramica, pavimento beige e doccia aperta
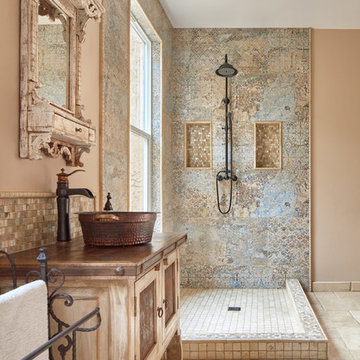
Agnieszka Jakubowicz Photography
Ispirato Interior Design and Staging
Foto di una stanza da bagno tradizionale con ante in legno chiaro, doccia aperta, piastrelle multicolore, piastrelle in gres porcellanato, pareti beige, lavabo a bacinella, top in legno, pavimento beige, doccia aperta, top marrone e ante con riquadro incassato
Foto di una stanza da bagno tradizionale con ante in legno chiaro, doccia aperta, piastrelle multicolore, piastrelle in gres porcellanato, pareti beige, lavabo a bacinella, top in legno, pavimento beige, doccia aperta, top marrone e ante con riquadro incassato
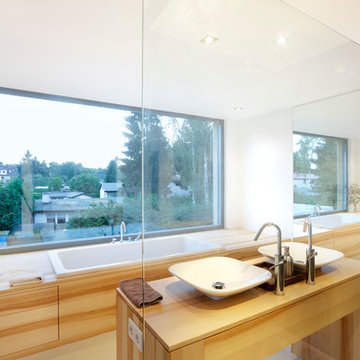
Die kubische Klarheit der ineinander-geschobenen Bauköper entwickelt durch die Holzverschalung und die runden Ecken eine ganz persönliche, warme Wirkung.
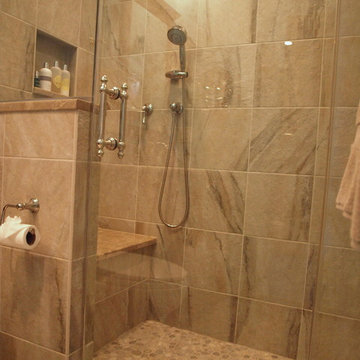
River Rock provides a natural look and feel. It offsets all the hard lines of the man made wall tile.
Foto di una piccola stanza da bagno padronale tradizionale con ante lisce, ante in legno bruno, doccia aperta, WC monopezzo, piastrelle beige, piastrelle in ceramica, pareti blu, pavimento con piastrelle in ceramica, lavabo sottopiano, top in granito e pavimento beige
Foto di una piccola stanza da bagno padronale tradizionale con ante lisce, ante in legno bruno, doccia aperta, WC monopezzo, piastrelle beige, piastrelle in ceramica, pareti blu, pavimento con piastrelle in ceramica, lavabo sottopiano, top in granito e pavimento beige
Stanze da Bagno con doccia aperta e pavimento beige - Foto e idee per arredare
7