Stanze da Bagno con doccia aperta e pavimento beige - Foto e idee per arredare
Filtra anche per:
Budget
Ordina per:Popolari oggi
181 - 200 di 7.594 foto
1 di 3
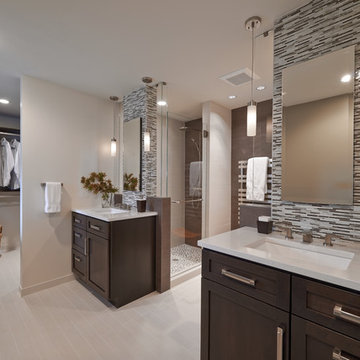
NW Architectural Photography, Designer Collaborative Interiors
Esempio di una grande stanza da bagno padronale minimalista con ante in stile shaker, top in quarzite, doccia aperta, piastrelle marroni, piastrelle in gres porcellanato, lavabo da incasso, pavimento beige, porta doccia a battente, ante marroni, pareti beige, pavimento in gres porcellanato e top bianco
Esempio di una grande stanza da bagno padronale minimalista con ante in stile shaker, top in quarzite, doccia aperta, piastrelle marroni, piastrelle in gres porcellanato, lavabo da incasso, pavimento beige, porta doccia a battente, ante marroni, pareti beige, pavimento in gres porcellanato e top bianco

Start and Finish Your Day in Serenity ✨
In the hustle of city life, our homes are our sanctuaries. Particularly, the shower room - where we both begin and unwind at the end of our day. Imagine stepping into a space bathed in soft, soothing light, embracing the calmness and preparing you for the day ahead, and later, helping you relax and let go of the day’s stress.
In Maida Vale, where architecture and design intertwine with the rhythm of London, the key to a perfect shower room transcends beyond just aesthetics. It’s about harnessing the power of natural light to create a space that not only revitalizes your body but also your soul.
But what about our ever-present need for space? The answer lies in maximizing storage, utilizing every nook - both deep and shallow - ensuring that everything you need is at your fingertips, yet out of sight, maintaining a clutter-free haven.
Let’s embrace the beauty of design, the tranquillity of soothing light, and the genius of clever storage in our Maida Vale homes. Because every day deserves a serene beginning and a peaceful end.
#MaidaVale #LondonLiving #SerenityAtHome #ShowerRoomSanctuary #DesignInspiration #NaturalLight #SmartStorage #HomeDesign #UrbanOasis #LondonHomes

The client wanted a spa-like elegant En Suite bathroom with no bath and an extra long walk-in glass shower. The first thing we changed was the bathroom door (always in the way) to a practical hide-away pocket door. We designed a custom wall-mounted vanity and linen closet, recommended all the tiles, plumbing, decoration, colour palette and finishes as well as the lighting. The floors are heated for greater comfort.

Some spaces, like this bathroom, simply needed a little face lift so we made some changes to personalize the look for our clients. The framed, beveled mirror is actually a recessed medicine cabinet with hidden storage! On either side of the mirror are linear, modern, etched-glass and black metal light fixtures. Marble is seen throughout the home and we added it here as a backsplash. The new faucet compliments the lighting above.
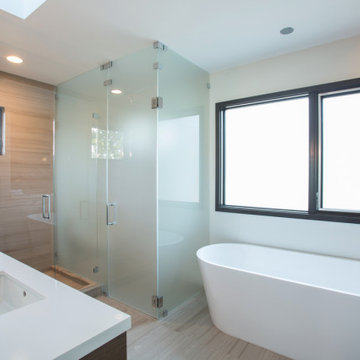
Esempio di una piccola stanza da bagno minimal con ante bianche, vasca freestanding, doccia aperta, pareti bianche, pavimento con piastrelle in ceramica, lavabo da incasso, top in granito, pavimento beige, doccia aperta, top bianco, panca da doccia, due lavabi e mobile bagno freestanding

Bagno padronale con mobile sospeso in legno di rovere, piano in gres effetto marmo e 2 lavabi in appoggio con rubinetteria nera a parete. Portasciugamani a soffitto, doccia con panca.
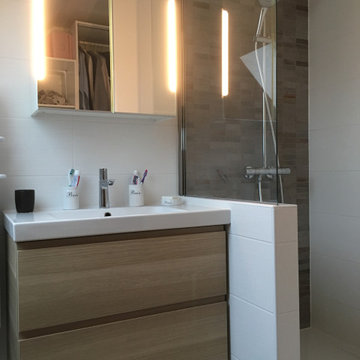
espace de toilette réservé aux parents avec cette vasque confortable (80cm de large) et une douche ouverte tout aussi généreuse (80x140cm).
Le muret au pied de la paroi vitrée permet de poser à portée de main ses shampoings ou gel douche
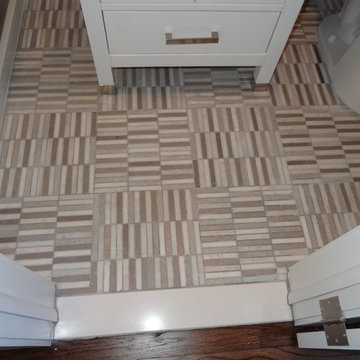
Esempio di una piccola stanza da bagno padronale tradizionale con ante in stile shaker, doccia aperta, WC a due pezzi, piastrelle grigie, piastrelle in ceramica, pareti grigie, pavimento con piastrelle a mosaico, lavabo sottopiano, top in marmo, pavimento beige, porta doccia scorrevole e top grigio
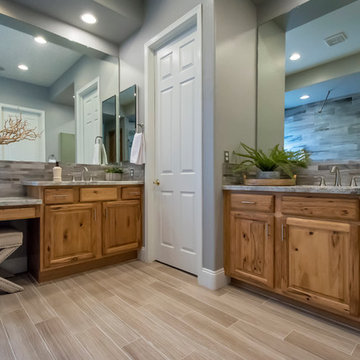
We removed a tub shower combo to create a large walk in shower! Wood Plank tile for the shower walls and smooth pebble for the shower floors. Our clients decided to keep their original cabinetry and add a waterfall granite counter top and more wood plank tile for the flooring.
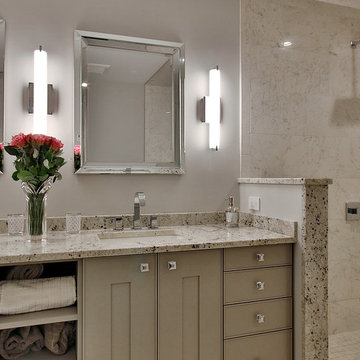
Esempio di una stanza da bagno padronale minimal di medie dimensioni con ante in stile shaker, ante grigie, vasca freestanding, doccia aperta, piastrelle grigie, piastrelle bianche, piastrelle di marmo, pareti grigie, pavimento con piastrelle in ceramica, lavabo sottopiano, top in granito, pavimento beige e doccia aperta
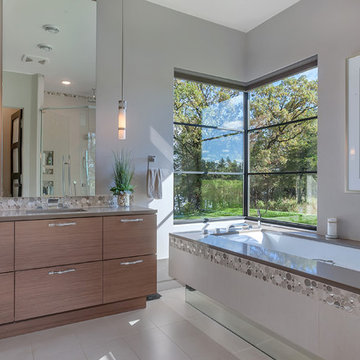
Lynnette Bauer - 360REI
Ispirazione per una piccola stanza da bagno padronale contemporanea con vasca sottopiano, WC sospeso, piastrelle grigie, pareti grigie, pavimento con piastrelle in ceramica, pavimento beige, nessun'anta, ante in legno bruno, doccia aperta, piastrelle in pietra, lavabo a bacinella, top in granito e porta doccia a battente
Ispirazione per una piccola stanza da bagno padronale contemporanea con vasca sottopiano, WC sospeso, piastrelle grigie, pareti grigie, pavimento con piastrelle in ceramica, pavimento beige, nessun'anta, ante in legno bruno, doccia aperta, piastrelle in pietra, lavabo a bacinella, top in granito e porta doccia a battente
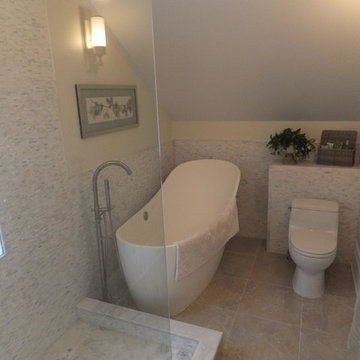
Ispirazione per una stanza da bagno padronale chic di medie dimensioni con ante lisce, ante bianche, top in superficie solida, vasca freestanding, doccia aperta, WC monopezzo, piastrelle grigie, piastrelle bianche, piastrelle a listelli, pareti bianche, pavimento con piastrelle in ceramica, lavabo a bacinella, pavimento beige e porta doccia a battente

AV Architects + Builders
Location: Tysons, VA, USA
The Home for Life project was customized around our client’s lifestyle so that he could enjoy the home for many years to come. Designed with empty nesters and baby boomers in mind, our custom design used a different approach to the disparity of square footage on each floor.
The main level measures out at 2,300 square feet while the lower and upper levels of the home measure out at 1000 square feet each, respectively. The open floor plan of the main level features a master suite and master bath, personal office, kitchen and dining areas, and a two-car garage that opens to a mudroom and laundry room. The upper level features two generously sized en-suite bedrooms while the lower level features an extra guest room with a full bath and an exercise/rec room. The backyard offers 800 square feet of travertine patio with an elegant outdoor kitchen, while the front entry has a covered 300 square foot porch with custom landscape lighting.
The biggest challenge of the project was dealing with the size of the lot, measuring only a ¼ acre. Because the majority of square footage was dedicated to the main floor, we had to make sure that the main rooms had plenty of natural lighting. Our solution was to place the public spaces (Great room and outdoor patio) facing south, and the more private spaces (Bedrooms) facing north.
The common misconception with small homes is that they cannot factor in everything the homeowner wants. With our custom design, we created an open concept space that features all the amenities of a luxury lifestyle in a home measuring a total of 4300 square feet.
Jim Tetro Architectural Photography
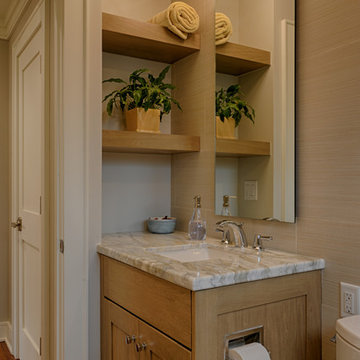
Ryan Edwards
Esempio di una piccola stanza da bagno stile americano con ante in stile shaker, ante in legno scuro, doccia aperta, WC a due pezzi, piastrelle beige, piastrelle in gres porcellanato, pareti grigie, pavimento in gres porcellanato, lavabo sottopiano, top in quarzite, pavimento beige e porta doccia scorrevole
Esempio di una piccola stanza da bagno stile americano con ante in stile shaker, ante in legno scuro, doccia aperta, WC a due pezzi, piastrelle beige, piastrelle in gres porcellanato, pareti grigie, pavimento in gres porcellanato, lavabo sottopiano, top in quarzite, pavimento beige e porta doccia scorrevole

This antique dresser was given new purpose by implementing it as a bathroom vanity. Built into the wall, and custom tiled, this piece is the star against a green multi toned tiled bathroom wall with a flush mirror and black and gold sconces.

Esempio di una grande stanza da bagno padronale contemporanea con ante lisce, ante beige, vasca sottopiano, doccia aperta, WC sospeso, piastrelle bianche, lastra di pietra, pareti bianche, pavimento in gres porcellanato, lavabo rettangolare, top in quarzite, pavimento beige, doccia aperta, top bianco, nicchia, un lavabo e mobile bagno incassato
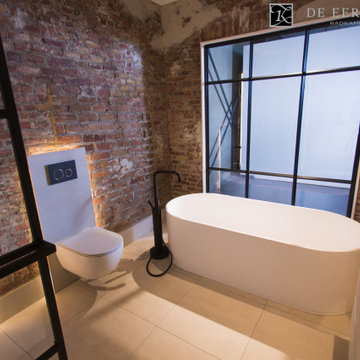
Het vrijstaande bad en de vrijstaande bad-kraan zijn van het merk JEE-O.
Foto di una stanza da bagno industriale con vasca freestanding, doccia aperta, pavimento in gres porcellanato e pavimento beige
Foto di una stanza da bagno industriale con vasca freestanding, doccia aperta, pavimento in gres porcellanato e pavimento beige
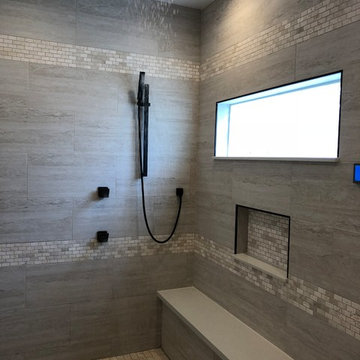
Foto di una stanza da bagno padronale moderna con ante con riquadro incassato, ante bianche, vasca freestanding, doccia aperta, piastrelle grigie, lastra di pietra, pareti grigie, pavimento in pietra calcarea, lavabo sottopiano, top in superficie solida, pavimento beige, doccia aperta e top bianco
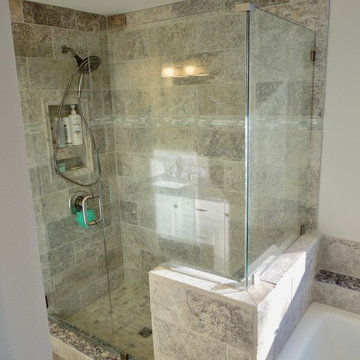
Immagine di una grande stanza da bagno padronale classica con ante con bugna sagomata, ante bianche, vasca da incasso, doccia aperta, piastrelle grigie, piastrelle in pietra, pareti grigie, pavimento con piastrelle in ceramica, lavabo sottopiano, top in quarzo composito, pavimento beige e porta doccia a battente
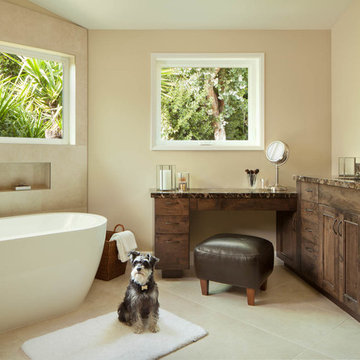
Idee per una grande stanza da bagno padronale design con ante in legno bruno, vasca freestanding, piastrelle beige, pareti beige, ante lisce, doccia aperta, WC a due pezzi, piastrelle in pietra, pavimento in pietra calcarea, lavabo sottopiano, top in granito, pavimento beige e doccia aperta
Stanze da Bagno con doccia aperta e pavimento beige - Foto e idee per arredare
10