Stanze da Bagno con doccia aperta e doccia con tenda - Foto e idee per arredare
Filtra anche per:
Budget
Ordina per:Popolari oggi
81 - 100 di 1.112 foto
1 di 3

This Waukesha bathroom remodel was unique because the homeowner needed wheelchair accessibility. We designed a beautiful master bathroom and met the client’s ADA bathroom requirements.
Original Space
The old bathroom layout was not functional or safe. The client could not get in and out of the shower or maneuver around the vanity or toilet. The goal of this project was ADA accessibility.
ADA Bathroom Requirements
All elements of this bathroom and shower were discussed and planned. Every element of this Waukesha master bathroom is designed to meet the unique needs of the client. Designing an ADA bathroom requires thoughtful consideration of showering needs.
Open Floor Plan – A more open floor plan allows for the rotation of the wheelchair. A 5-foot turning radius allows the wheelchair full access to the space.
Doorways – Sliding barn doors open with minimal force. The doorways are 36” to accommodate a wheelchair.
Curbless Shower – To create an ADA shower, we raised the sub floor level in the bedroom. There is a small rise at the bedroom door and the bathroom door. There is a seamless transition to the shower from the bathroom tile floor.
Grab Bars – Decorative grab bars were installed in the shower, next to the toilet and next to the sink (towel bar).
Handheld Showerhead – The handheld Delta Palm Shower slips over the hand for easy showering.
Shower Shelves – The shower storage shelves are minimalistic and function as handhold points.
Non-Slip Surface – Small herringbone ceramic tile on the shower floor prevents slipping.
ADA Vanity – We designed and installed a wheelchair accessible bathroom vanity. It has clearance under the cabinet and insulated pipes.
Lever Faucet – The faucet is offset so the client could reach it easier. We installed a lever operated faucet that is easy to turn on/off.
Integrated Counter/Sink – The solid surface counter and sink is durable and easy to clean.
ADA Toilet – The client requested a bidet toilet with a self opening and closing lid. ADA bathroom requirements for toilets specify a taller height and more clearance.
Heated Floors – WarmlyYours heated floors add comfort to this beautiful space.
Linen Cabinet – A custom linen cabinet stores the homeowners towels and toiletries.
Style
The design of this bathroom is light and airy with neutral tile and simple patterns. The cabinetry matches the existing oak woodwork throughout the home.
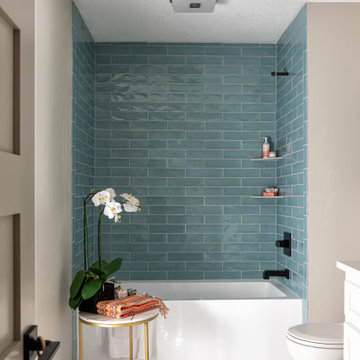
Foto di una stanza da bagno per bambini con ante con riquadro incassato, ante bianche, vasca da incasso, doccia aperta, WC monopezzo, piastrelle blu, piastrelle diamantate, pareti bianche, pavimento in marmo, lavabo da incasso, top in quarzo composito, pavimento multicolore, doccia con tenda, top multicolore, due lavabi e mobile bagno incassato
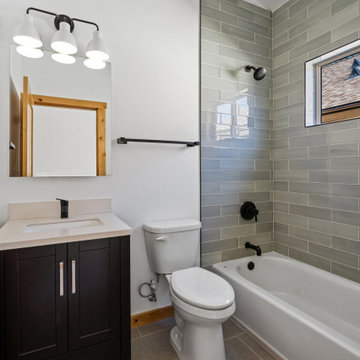
A contemporary guest bathroom that features a sophisticated green glass tile shower surround, grey textured porcelain tiles and a dark free standing single sink vanity.
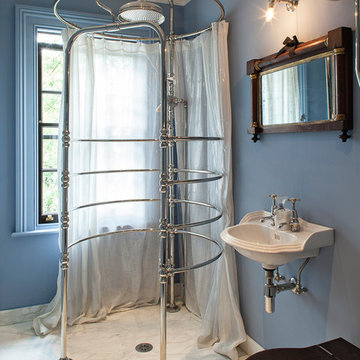
Peter Landers
Esempio di una stanza da bagno vittoriana con lavabo sospeso, doccia aperta, WC monopezzo, pareti blu, pavimento in marmo e doccia con tenda
Esempio di una stanza da bagno vittoriana con lavabo sospeso, doccia aperta, WC monopezzo, pareti blu, pavimento in marmo e doccia con tenda

The Tranquility Residence is a mid-century modern home perched amongst the trees in the hills of Suffern, New York. After the homeowners purchased the home in the Spring of 2021, they engaged TEROTTI to reimagine the primary and tertiary bathrooms. The peaceful and subtle material textures of the primary bathroom are rich with depth and balance, providing a calming and tranquil space for daily routines. The terra cotta floor tile in the tertiary bathroom is a nod to the history of the home while the shower walls provide a refined yet playful texture to the room.
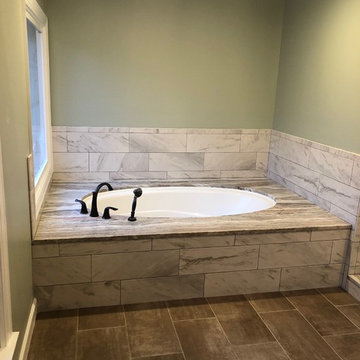
Esempio di una stanza da bagno padronale classica di medie dimensioni con ante con riquadro incassato, ante in legno bruno, vasca sottopiano, doccia aperta, piastrelle grigie, piastrelle in ceramica, pareti beige, pavimento con piastrelle in ceramica, lavabo sottopiano, top in granito, pavimento marrone e doccia con tenda
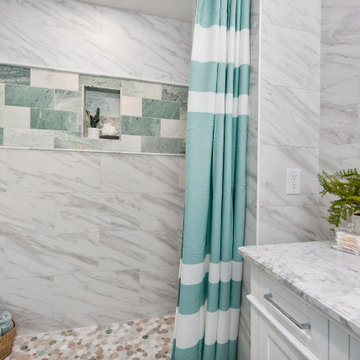
This was a small, enclosed shower in this Master Bathroom. We wanted to give all the glitz and glam this homeowner deserved and make this small space feel larger. We achieved this by running the same wall tile in the shower as the sink wall. It was a tight budget that we were able to make work with real and faux marble mixed together in a clever way. We kept everything light and in cool colors to give that luxurious spa feel.
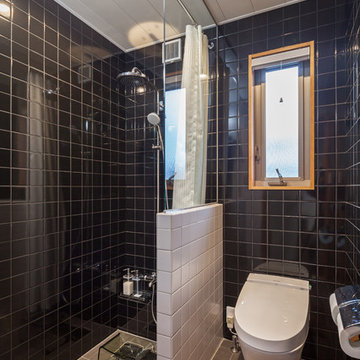
Idee per una stanza da bagno etnica con pareti blu, pavimento in cementine, pavimento grigio, doccia aperta, WC monopezzo, piastrelle nere e doccia con tenda
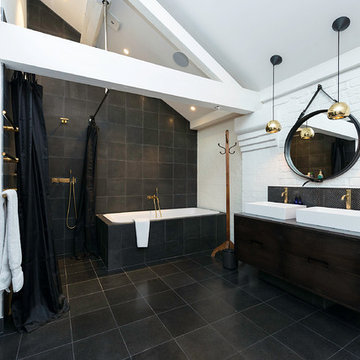
Ewelina Kabala Photography
Ispirazione per una grande stanza da bagno industriale con ante lisce, ante in legno bruno, vasca da incasso, doccia aperta, piastrelle nere, pareti bianche, doccia con tenda, pavimento con piastrelle in ceramica e lavabo a bacinella
Ispirazione per una grande stanza da bagno industriale con ante lisce, ante in legno bruno, vasca da incasso, doccia aperta, piastrelle nere, pareti bianche, doccia con tenda, pavimento con piastrelle in ceramica e lavabo a bacinella
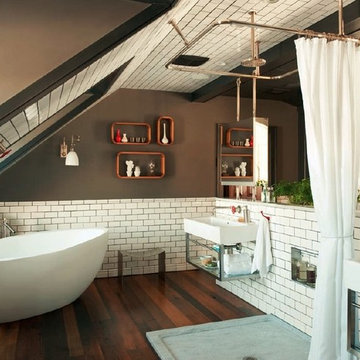
Idee per una grande stanza da bagno padronale country con vasca freestanding, doccia aperta, piastrelle bianche, piastrelle diamantate, pareti marroni, parquet scuro, lavabo sospeso e doccia con tenda
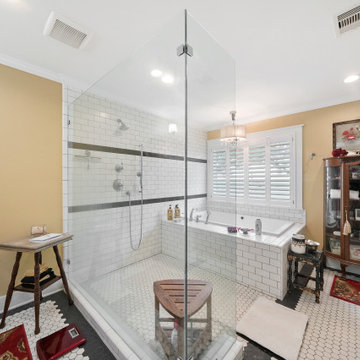
Homeowner and GB General Contractors Inc had a long-standing relationship, this project was the 3rd time that the Owners’ and Contractor had worked together on remodeling or build. Owners’ wanted to do a small remodel on their 1970's brick home in preparation for their upcoming retirement.
In the beginning "the idea" was to make a few changes, the final result, however, turned to a complete demo (down to studs) of the existing 2500 sf including the addition of an enclosed patio and oversized 2 car garage.
Contractor and Owners’ worked seamlessly together to create a home that can be enjoyed and cherished by the family for years to come. The Owners’ dreams of a modern farmhouse with "old world styles" by incorporating repurposed wood, doors, and other material from a barn that was on the property.
The transforming was stunning, from dark and dated to a bright, spacious, and functional. The entire project is a perfect example of close communication between Owners and Contractors.
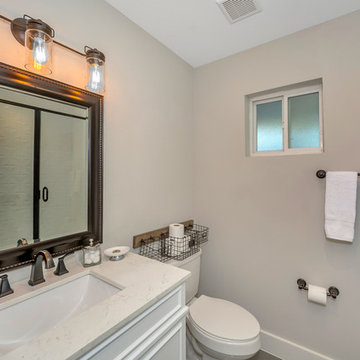
Photos by Haz Pro Photography
Idee per una piccola stanza da bagno padronale country con ante con riquadro incassato, ante bianche, doccia aperta, WC a due pezzi, piastrelle bianche, piastrelle in ceramica, pareti grigie, pavimento in marmo, lavabo sottopiano, top in quarzite, pavimento grigio, doccia con tenda e top bianco
Idee per una piccola stanza da bagno padronale country con ante con riquadro incassato, ante bianche, doccia aperta, WC a due pezzi, piastrelle bianche, piastrelle in ceramica, pareti grigie, pavimento in marmo, lavabo sottopiano, top in quarzite, pavimento grigio, doccia con tenda e top bianco
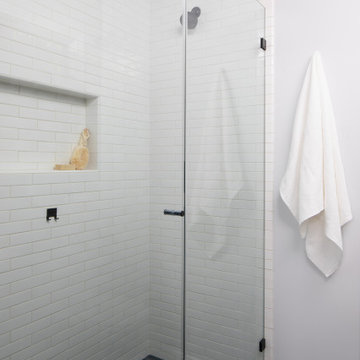
Master Bathroom.
Immagine di una stanza da bagno padronale classica di medie dimensioni con consolle stile comò, ante blu, doccia aperta, piastrelle bianche, piastrelle in ceramica, pareti bianche, pavimento con piastrelle in ceramica, lavabo sottopiano, top in quarzo composito, pavimento blu, doccia con tenda, top bianco, un lavabo e mobile bagno incassato
Immagine di una stanza da bagno padronale classica di medie dimensioni con consolle stile comò, ante blu, doccia aperta, piastrelle bianche, piastrelle in ceramica, pareti bianche, pavimento con piastrelle in ceramica, lavabo sottopiano, top in quarzo composito, pavimento blu, doccia con tenda, top bianco, un lavabo e mobile bagno incassato
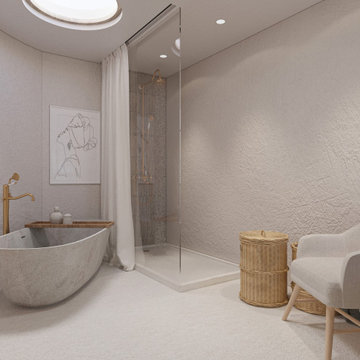
La Maison du Lac - salle de bain de la master suite
Ispirazione per una stanza da bagno con doccia nordica di medie dimensioni con ante bianche, vasca da incasso, doccia aperta, piastrelle bianche, piastrelle in travertino, pareti bianche, pavimento in cemento, lavabo integrato, pavimento bianco, doccia con tenda e due lavabi
Ispirazione per una stanza da bagno con doccia nordica di medie dimensioni con ante bianche, vasca da incasso, doccia aperta, piastrelle bianche, piastrelle in travertino, pareti bianche, pavimento in cemento, lavabo integrato, pavimento bianco, doccia con tenda e due lavabi
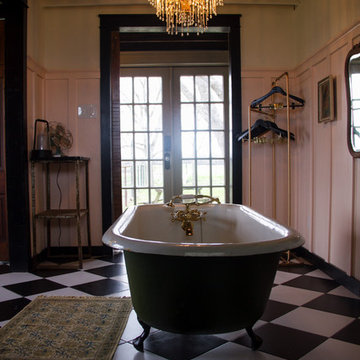
Chelsea Aldrich
Foto di una grande stanza da bagno padronale country con consolle stile comò, vasca con piedi a zampa di leone, doccia aperta, WC monopezzo, pistrelle in bianco e nero, piastrelle in ceramica, pareti rosa, pavimento con piastrelle in ceramica, lavabo a bacinella, top in legno, pavimento nero, doccia con tenda e top marrone
Foto di una grande stanza da bagno padronale country con consolle stile comò, vasca con piedi a zampa di leone, doccia aperta, WC monopezzo, pistrelle in bianco e nero, piastrelle in ceramica, pareti rosa, pavimento con piastrelle in ceramica, lavabo a bacinella, top in legno, pavimento nero, doccia con tenda e top marrone
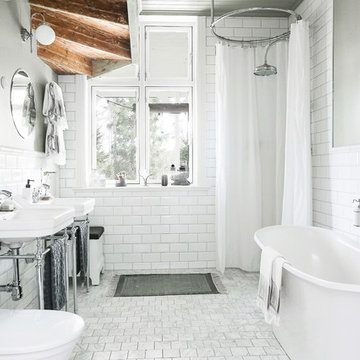
Foto di una stanza da bagno con doccia scandinava di medie dimensioni con piastrelle bianche, pareti bianche, vasca freestanding, doccia aperta, WC a due pezzi, piastrelle diamantate, lavabo a consolle, pavimento grigio e doccia con tenda

Immagine di una piccola stanza da bagno padronale minimalista con consolle stile comò, ante in legno scuro, doccia aperta, WC monopezzo, piastrelle bianche, piastrelle diamantate, pareti bianche, pavimento in vinile, lavabo integrato, doccia con tenda, nicchia, due lavabi e mobile bagno sospeso
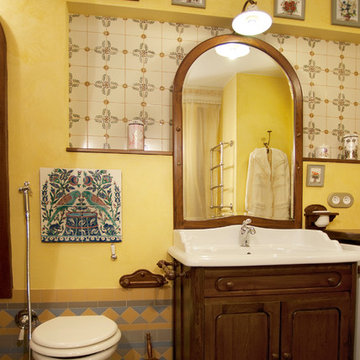
авторы проекта Маргарита Степанова и Анжелика Корнишова
Ispirazione per una stanza da bagno padronale minimalista di medie dimensioni con ante con riquadro incassato, ante marroni, vasca freestanding, doccia aperta, WC sospeso, piastrelle multicolore, piastrelle in ceramica, pareti gialle, pavimento con piastrelle in ceramica, lavabo integrato, top in laminato, pavimento multicolore, doccia con tenda e top bianco
Ispirazione per una stanza da bagno padronale minimalista di medie dimensioni con ante con riquadro incassato, ante marroni, vasca freestanding, doccia aperta, WC sospeso, piastrelle multicolore, piastrelle in ceramica, pareti gialle, pavimento con piastrelle in ceramica, lavabo integrato, top in laminato, pavimento multicolore, doccia con tenda e top bianco
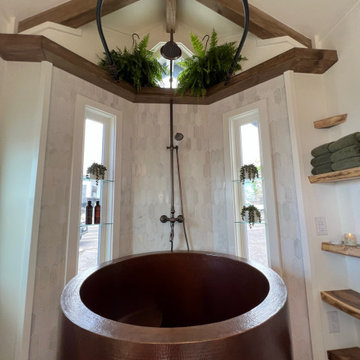
There was the desire for a tub so a tub they got! This gorgeous copper soaking tub sits centered in the bathroom so it's the first thing you see when looking through the pocket door. The tub sits nestled in the bump-out so does not intrude. We don't have it pictured here, but there is a round curtain rod and long fabric shower curtains drape down around the tub to catch any splashes when the shower is in use and also offer privacy doubling as window curtains for the long slender 1x6 windows that illuminate the shiny hammered metal. Accent beams above are consistent with the exposed ceiling beams and grant a ledge to place items and decorate with plants. The shower rod is drilled up through the beam, centered with the tub raining down from above. Glass shelves are waterproof, easy to clean and let the natural light pass through unobstructed. Thick natural edge floating wooden shelves shelves perfectly match the vanity countertop as if with no hard angles only smooth faces. The entire bathroom floor is tiled to you can step out of the tub wet.
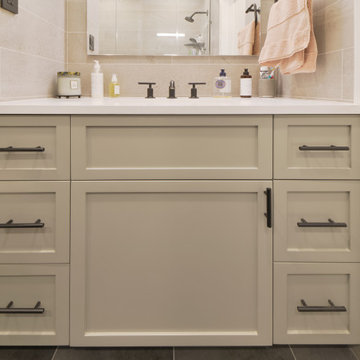
Contemporary Bath Renovation and Walk In Closet Remodel
Esempio di una stanza da bagno padronale contemporanea di medie dimensioni con ante lisce, ante grigie, doccia aperta, WC monopezzo, piastrelle multicolore, piastrelle in ceramica, pareti bianche, pavimento con piastrelle in ceramica, lavabo sottopiano, top in laminato, pavimento grigio, doccia con tenda e top bianco
Esempio di una stanza da bagno padronale contemporanea di medie dimensioni con ante lisce, ante grigie, doccia aperta, WC monopezzo, piastrelle multicolore, piastrelle in ceramica, pareti bianche, pavimento con piastrelle in ceramica, lavabo sottopiano, top in laminato, pavimento grigio, doccia con tenda e top bianco
Stanze da Bagno con doccia aperta e doccia con tenda - Foto e idee per arredare
5