Stanze da Bagno con doccia aperta e doccia con tenda - Foto e idee per arredare
Filtra anche per:
Budget
Ordina per:Popolari oggi
21 - 40 di 1.112 foto
1 di 3
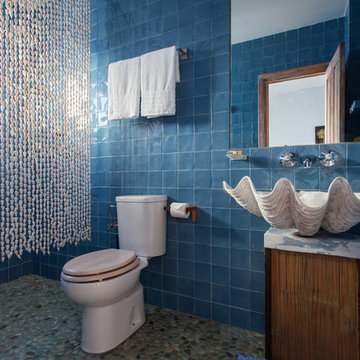
Diseño: Ramón Castellanos. Fot.: Pablo Cousinou
Foto di una stanza da bagno con doccia tropicale di medie dimensioni con lavabo a bacinella, WC a due pezzi, piastrelle blu, doccia aperta, piastrelle in ceramica, pareti blu, pavimento con piastrelle di ciottoli, top in marmo, ante in legno scuro, doccia con tenda e ante lisce
Foto di una stanza da bagno con doccia tropicale di medie dimensioni con lavabo a bacinella, WC a due pezzi, piastrelle blu, doccia aperta, piastrelle in ceramica, pareti blu, pavimento con piastrelle di ciottoli, top in marmo, ante in legno scuro, doccia con tenda e ante lisce
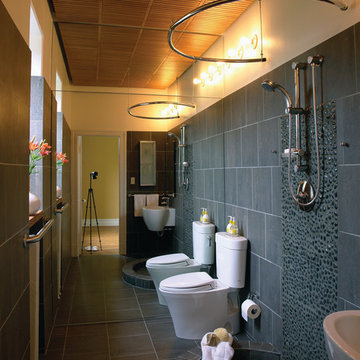
photo credit: Cheryl Mohr
No, this is not a "two-fer bath"....A small bath seems larger by virtue of fully mirrored end wall!
Foto di una stanza da bagno minimal con lavabo sospeso, doccia aperta, WC a due pezzi, piastrelle grigie, piastrelle di ciottoli e doccia con tenda
Foto di una stanza da bagno minimal con lavabo sospeso, doccia aperta, WC a due pezzi, piastrelle grigie, piastrelle di ciottoli e doccia con tenda
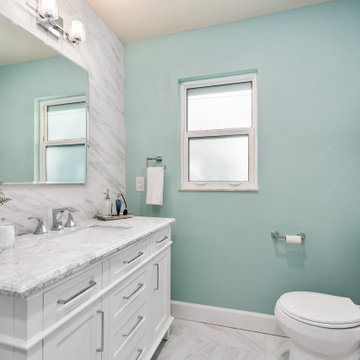
This was a small, enclosed shower in this Master Bathroom. We wanted to give all the glitz and glam this homeowner deserved and make this small space feel larger. We achieved this by running the same wall tile in the shower as the sink wall. It was a tight budget that we were able to make work with real and faux marble mixed together in a clever way. We kept everything light and in cool colors to give that luxurious spa feel.
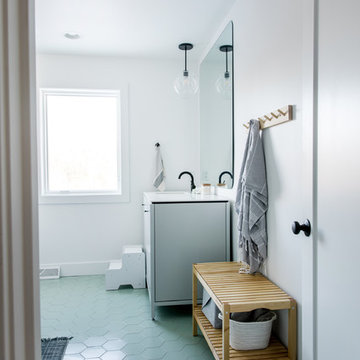
Idee per una grande stanza da bagno per bambini nordica con ante lisce, ante bianche, vasca ad alcova, doccia aperta, piastrelle beige, piastrelle in ceramica, pareti bianche, pavimento con piastrelle in ceramica, lavabo sottopiano, top in quarzite, pavimento verde, doccia con tenda e top bianco
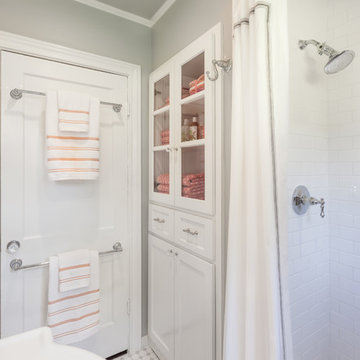
Photography by:
Connie Anderson Photography
Idee per una piccola stanza da bagno con doccia chic con ante di vetro, ante bianche, top in marmo, WC monopezzo, piastrelle bianche, piastrelle diamantate, pareti grigie, pavimento con piastrelle a mosaico, doccia aperta, pavimento bianco e doccia con tenda
Idee per una piccola stanza da bagno con doccia chic con ante di vetro, ante bianche, top in marmo, WC monopezzo, piastrelle bianche, piastrelle diamantate, pareti grigie, pavimento con piastrelle a mosaico, doccia aperta, pavimento bianco e doccia con tenda
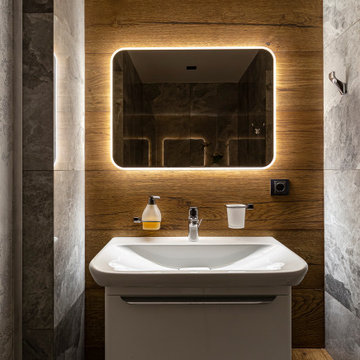
Гостевой дом (баня). Душевая при сауне.
Esempio di una stanza da bagno minimal di medie dimensioni con doccia aperta, piastrelle grigie, pareti grigie, pavimento in gres porcellanato, pavimento marrone, doccia con tenda, nicchia, un lavabo e mobile bagno sospeso
Esempio di una stanza da bagno minimal di medie dimensioni con doccia aperta, piastrelle grigie, pareti grigie, pavimento in gres porcellanato, pavimento marrone, doccia con tenda, nicchia, un lavabo e mobile bagno sospeso
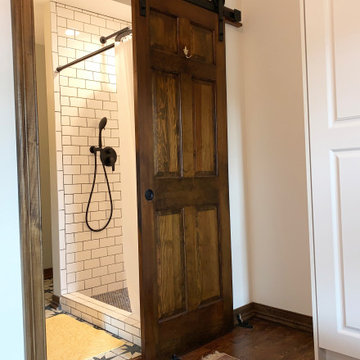
Idee per una piccola stanza da bagno con doccia rustica con ante lisce, ante blu, doccia aperta, piastrelle bianche, piastrelle in gres porcellanato, pareti grigie, pavimento in gres porcellanato, pavimento bianco, doccia con tenda, top bianco, lavanderia, un lavabo e mobile bagno freestanding

Immagine di una stanza da bagno padronale contemporanea di medie dimensioni con consolle stile comò, ante marroni, doccia aperta, WC monopezzo, piastrelle bianche, piastrelle diamantate, pareti bianche, pavimento in laminato, lavabo da incasso, top in laminato, pavimento beige, doccia con tenda, top beige, un lavabo e mobile bagno incassato
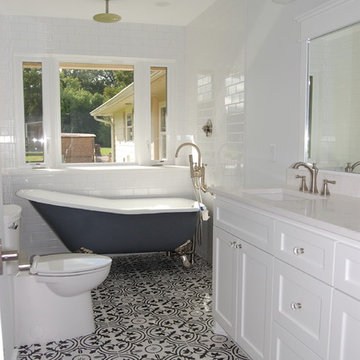
When reworking this bathroom, a new picture window was added with operable side windows for fresh air. The freestanding tub was put in place of a conventional tub. A shower head was added in the ceiling. The black and white floor tiles added a nice contrast from the solid white cabinets. A solid surface countertop with under mount sinks add to the clean look. Vintage wall lights evoke a sense of time giving the room a feel of yesteryear.
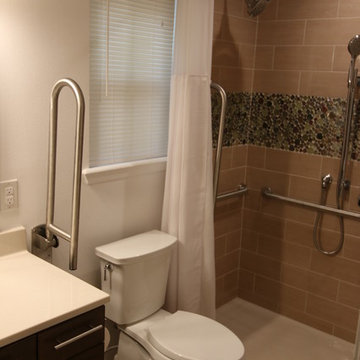
A comfort height toilet has fold down grab bars on both sides for safety. The fold down grab bar behind the shower curtain serves a dual purpose when showering. This low profile walk in shower provides easy access. The shower base can be easily converted later to a roll in type shower using an add -on ramp matching the shower base color.
DT
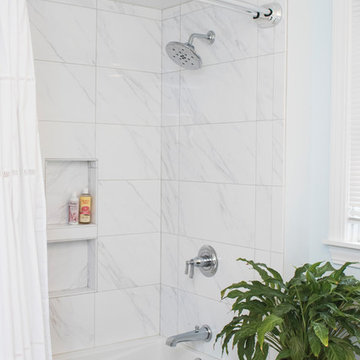
Ispirazione per una stanza da bagno padronale minimalista di medie dimensioni con ante a filo, ante blu, vasca da incasso, doccia aperta, WC monopezzo, piastrelle bianche, piastrelle in ceramica, pareti blu, pavimento con piastrelle in ceramica, lavabo sottopiano, top piastrellato, pavimento bianco e doccia con tenda
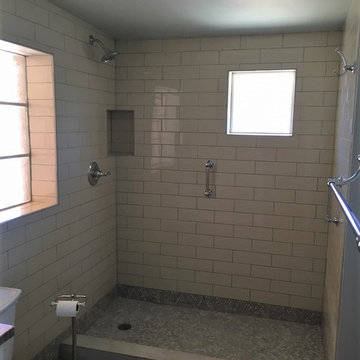
This home in a popular neighborhood close to Arizona State University dates probably to just before "mid-century and now has all NEW Fixtures and Finishes. The room was gutted and a new bathroom created. The goal of the project was to have a bathroom for this 1940's cottage that looked like it could be original but, was clean and fresh and healthy. Actually the windows and millwork and door openings are all original. The fixtures and finishes selected were to be in character with the decade in which the home was built which means the look is more World War II era and cottage / bungalow in ambiance. All this was softly and gently dramatized with the use and design of the 2 tone tile in creamy white and soft gray tiles throughout.

This Waukesha bathroom remodel was unique because the homeowner needed wheelchair accessibility. We designed a beautiful master bathroom and met the client’s ADA bathroom requirements.
Original Space
The old bathroom layout was not functional or safe. The client could not get in and out of the shower or maneuver around the vanity or toilet. The goal of this project was ADA accessibility.
ADA Bathroom Requirements
All elements of this bathroom and shower were discussed and planned. Every element of this Waukesha master bathroom is designed to meet the unique needs of the client. Designing an ADA bathroom requires thoughtful consideration of showering needs.
Open Floor Plan – A more open floor plan allows for the rotation of the wheelchair. A 5-foot turning radius allows the wheelchair full access to the space.
Doorways – Sliding barn doors open with minimal force. The doorways are 36” to accommodate a wheelchair.
Curbless Shower – To create an ADA shower, we raised the sub floor level in the bedroom. There is a small rise at the bedroom door and the bathroom door. There is a seamless transition to the shower from the bathroom tile floor.
Grab Bars – Decorative grab bars were installed in the shower, next to the toilet and next to the sink (towel bar).
Handheld Showerhead – The handheld Delta Palm Shower slips over the hand for easy showering.
Shower Shelves – The shower storage shelves are minimalistic and function as handhold points.
Non-Slip Surface – Small herringbone ceramic tile on the shower floor prevents slipping.
ADA Vanity – We designed and installed a wheelchair accessible bathroom vanity. It has clearance under the cabinet and insulated pipes.
Lever Faucet – The faucet is offset so the client could reach it easier. We installed a lever operated faucet that is easy to turn on/off.
Integrated Counter/Sink – The solid surface counter and sink is durable and easy to clean.
ADA Toilet – The client requested a bidet toilet with a self opening and closing lid. ADA bathroom requirements for toilets specify a taller height and more clearance.
Heated Floors – WarmlyYours heated floors add comfort to this beautiful space.
Linen Cabinet – A custom linen cabinet stores the homeowners towels and toiletries.
Style
The design of this bathroom is light and airy with neutral tile and simple patterns. The cabinetry matches the existing oak woodwork throughout the home.
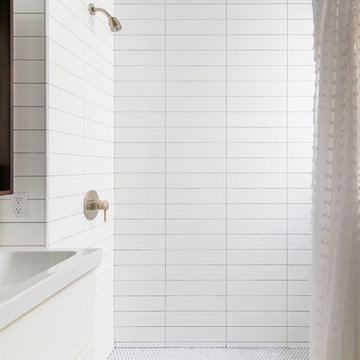
The sun-drenched bathroom features extra long white subway tiles in a stack bond pattern. Textured sheers paired with an extra long shower curtain liner keep water in while allowing sunlight to continue to filter through. Luxurious accents in copper, rose gold, and marble warm and embellish the simple space.
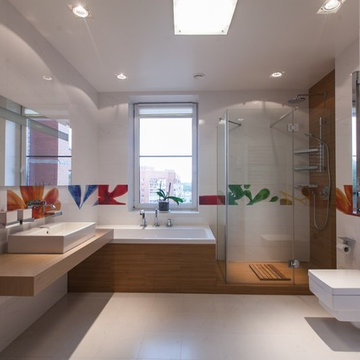
Esempio di una grande stanza da bagno con doccia design con nessun'anta, ante in legno chiaro, vasca sottopiano, doccia aperta, WC sospeso, piastrelle bianche, piastrelle in gres porcellanato, pareti bianche, pavimento in gres porcellanato, lavabo a bacinella, top in legno, pavimento bianco, doccia con tenda e top marrone
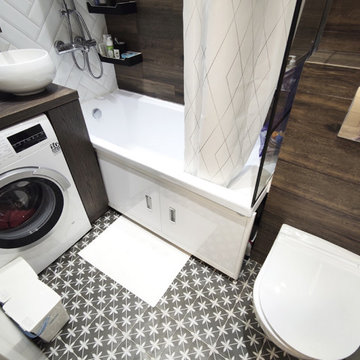
Современная ванная комната вид снизу
Foto di una piccola stanza da bagno padronale contemporanea con ante marroni, vasca ad alcova, doccia aperta, piastrelle marroni, piastrelle in gres porcellanato, pareti marroni, pavimento in gres porcellanato, top in legno, pavimento nero, doccia con tenda, top marrone, lavanderia, un lavabo e WC sospeso
Foto di una piccola stanza da bagno padronale contemporanea con ante marroni, vasca ad alcova, doccia aperta, piastrelle marroni, piastrelle in gres porcellanato, pareti marroni, pavimento in gres porcellanato, top in legno, pavimento nero, doccia con tenda, top marrone, lavanderia, un lavabo e WC sospeso
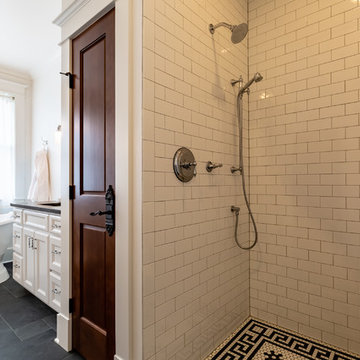
Foto di una stanza da bagno padronale vittoriana con ante con riquadro incassato, ante bianche, vasca con piedi a zampa di leone, doccia aperta, WC monopezzo, piastrelle bianche, piastrelle in ceramica, pareti bianche, pavimento in ardesia, lavabo sottopiano, top in granito, pavimento grigio, doccia con tenda e top nero
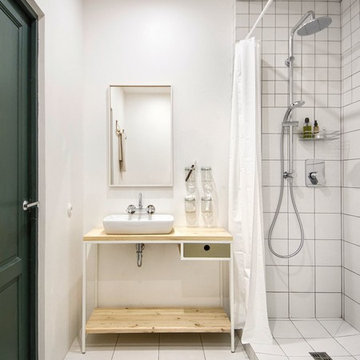
INT2architecture
Foto di una piccola stanza da bagno padronale scandinava con lavabo a bacinella, top in legno, doccia aperta, piastrelle bianche, piastrelle in ceramica, pareti bianche, pavimento con piastrelle in ceramica, doccia con tenda e top beige
Foto di una piccola stanza da bagno padronale scandinava con lavabo a bacinella, top in legno, doccia aperta, piastrelle bianche, piastrelle in ceramica, pareti bianche, pavimento con piastrelle in ceramica, doccia con tenda e top beige
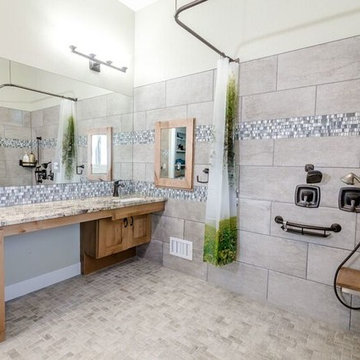
Photography | Jon Kohlwey
Designer | Tara Bender
Starmark Cabinetry
Esempio di una stanza da bagno per bambini classica di medie dimensioni con ante in stile shaker, ante in legno scuro, doccia aperta, WC monopezzo, piastrelle grigie, piastrelle in ceramica, pareti viola, pavimento con piastrelle in ceramica, lavabo sottopiano, top in granito, pavimento grigio e doccia con tenda
Esempio di una stanza da bagno per bambini classica di medie dimensioni con ante in stile shaker, ante in legno scuro, doccia aperta, WC monopezzo, piastrelle grigie, piastrelle in ceramica, pareti viola, pavimento con piastrelle in ceramica, lavabo sottopiano, top in granito, pavimento grigio e doccia con tenda
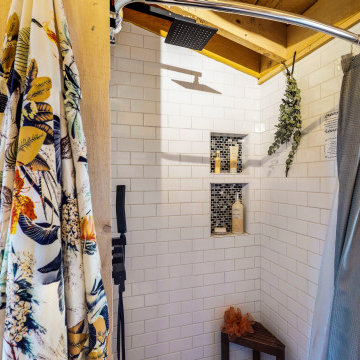
This bathroom has all the necesities and lots of storage.
Immagine di una stanza da bagno con doccia stile rurale di medie dimensioni con ante in stile shaker, ante grigie, doccia aperta, piastrelle bianche, piastrelle diamantate, pareti bianche, pavimento in laminato, lavabo a bacinella, top in legno, pavimento marrone, doccia con tenda e top marrone
Immagine di una stanza da bagno con doccia stile rurale di medie dimensioni con ante in stile shaker, ante grigie, doccia aperta, piastrelle bianche, piastrelle diamantate, pareti bianche, pavimento in laminato, lavabo a bacinella, top in legno, pavimento marrone, doccia con tenda e top marrone
Stanze da Bagno con doccia aperta e doccia con tenda - Foto e idee per arredare
2