Stanze da Bagno con doccia ad angolo e top in cemento - Foto e idee per arredare
Filtra anche per:
Budget
Ordina per:Popolari oggi
121 - 140 di 686 foto
1 di 3
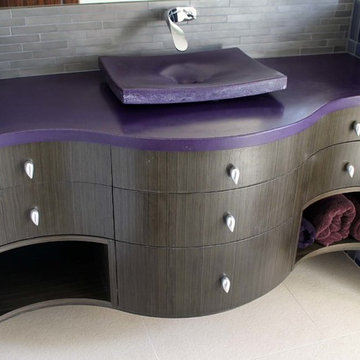
Curvy concrete vanity top with custom formed sink.
Ispirazione per una stanza da bagno con doccia minimal di medie dimensioni con ante lisce, ante in legno bruno, top in cemento, piastrelle multicolore, piastrelle di vetro, lavabo a bacinella, pavimento in gres porcellanato, doccia ad angolo, pareti grigie, pavimento bianco, porta doccia a battente e top viola
Ispirazione per una stanza da bagno con doccia minimal di medie dimensioni con ante lisce, ante in legno bruno, top in cemento, piastrelle multicolore, piastrelle di vetro, lavabo a bacinella, pavimento in gres porcellanato, doccia ad angolo, pareti grigie, pavimento bianco, porta doccia a battente e top viola
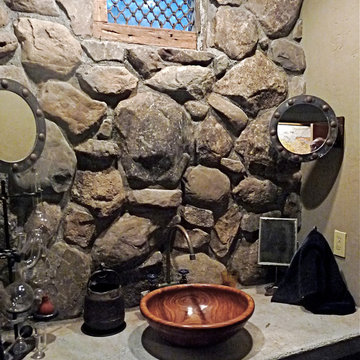
"Faucets "are cheap outdoor knobs, "Sink" is made out of a hand made salad bowl. Pored concrete "vanity", stone work very rustic, 2 hand made swiveling mirrors completes the vanity.

Idee per una piccola stanza da bagno moderna con ante lisce, ante marroni, doccia ad angolo, piastrelle multicolore, piastrelle in travertino, pareti grigie, pavimento in cemento, lavabo integrato, top in cemento, pavimento grigio, porta doccia a battente, top grigio, un lavabo, mobile bagno sospeso e panca da doccia
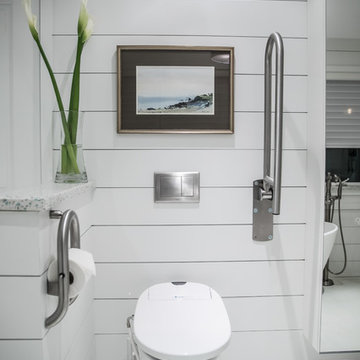
Wall hung toilet with washlet
Ytk Photograpy
Esempio di una stanza da bagno padronale country di medie dimensioni con ante lisce, ante bianche, vasca freestanding, doccia ad angolo, WC sospeso, piastrelle bianche, piastrelle di cemento, pareti bianche, pavimento in cemento, lavabo sottopiano, top in cemento, pavimento bianco e doccia con tenda
Esempio di una stanza da bagno padronale country di medie dimensioni con ante lisce, ante bianche, vasca freestanding, doccia ad angolo, WC sospeso, piastrelle bianche, piastrelle di cemento, pareti bianche, pavimento in cemento, lavabo sottopiano, top in cemento, pavimento bianco e doccia con tenda
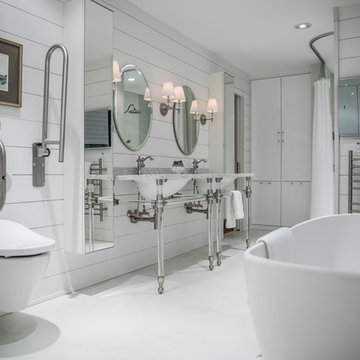
Master Bathroom for aging in place
Ytk Photograpy
Foto di una stanza da bagno padronale country di medie dimensioni con ante lisce, ante bianche, vasca freestanding, doccia ad angolo, WC sospeso, piastrelle bianche, piastrelle di cemento, pareti bianche, pavimento in cemento, lavabo sottopiano, top in cemento, pavimento bianco e doccia con tenda
Foto di una stanza da bagno padronale country di medie dimensioni con ante lisce, ante bianche, vasca freestanding, doccia ad angolo, WC sospeso, piastrelle bianche, piastrelle di cemento, pareti bianche, pavimento in cemento, lavabo sottopiano, top in cemento, pavimento bianco e doccia con tenda
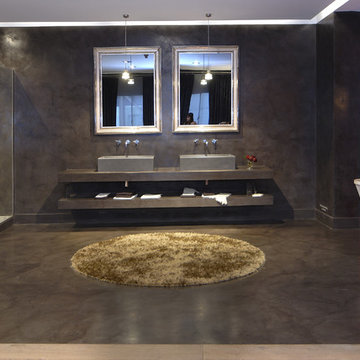
Un espacio creado con microcemento revistiendo las paredes y el pavimento. La zona de lavabo con un gran mueble de obra se completa con grifería de Ramon Soler®.
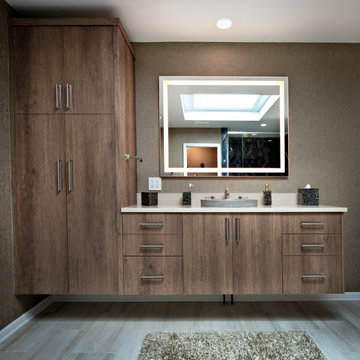
Idee per una grande stanza da bagno padronale minimalista con ante lisce, ante marroni, vasca freestanding, doccia ad angolo, piastrelle blu, piastrelle in ceramica, pareti marroni, pavimento in gres porcellanato, lavabo a bacinella, top in cemento, pavimento bianco, porta doccia a battente, top beige, panca da doccia, due lavabi, mobile bagno sospeso, soffitto ribassato e carta da parati
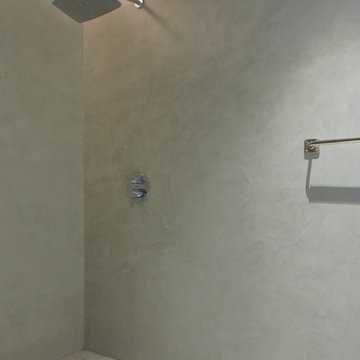
Immagine di una stanza da bagno minimal con doccia ad angolo, pareti grigie, pavimento in cemento, lavabo integrato, top in cemento e doccia aperta
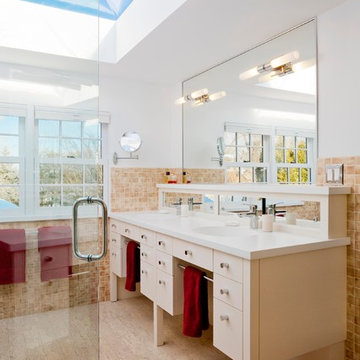
Oversized pyramidal skylight adds drama and space to an older style home. Double sink vanity has convenient inset towel bars and mirrored sliding doors on storage compartments at rear of countertop. This also creates more countertop above, under mirror. Vanity lights mounted directly to mirror. Polished chrome switch plate cover, drawer pulls, faucet, shower door handle, lights and makeup mirror all share the same polished chrome finish.
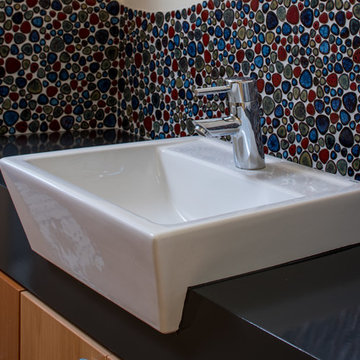
This modern bathroom remodel utilized natural light and organic, fluid tile design to create a sense of tranquility. The creative use of multi-colored pebble tiles, contrasting grout tones and outside-the-box design elements make the space feel lighthearted and playful, as well as spacious and grounding. The floors were salvaged from a local high school gym and the door leading into the master bathroom was custom made with a window re-light that aligns with the window in the shower. This allows for fluidity of light and space when the door is in the open position.
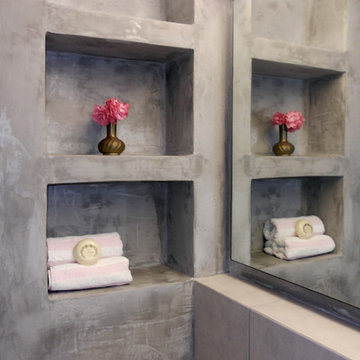
Continuing the concrete in creating built-in shelving.
Foto di una stanza da bagno con doccia moderna di medie dimensioni con lavabo integrato, ante lisce, ante in legno scuro, top in cemento, doccia ad angolo, WC sospeso, piastrelle grigie, piastrelle in gres porcellanato, pareti grigie e pavimento in gres porcellanato
Foto di una stanza da bagno con doccia moderna di medie dimensioni con lavabo integrato, ante lisce, ante in legno scuro, top in cemento, doccia ad angolo, WC sospeso, piastrelle grigie, piastrelle in gres porcellanato, pareti grigie e pavimento in gres porcellanato
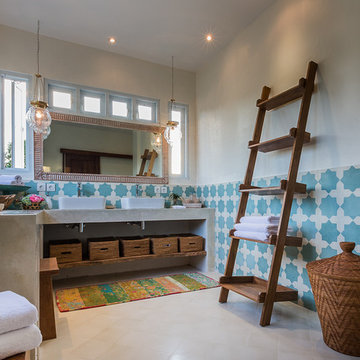
Jim Pelar
Photographer / Partner
949-973-8429 cell/text
949-945-2045 office
Jim@Linova.Photography
www.Linova.Photography
Esempio di una piccola stanza da bagno padronale eclettica con lavabo a bacinella, nessun'anta, top in cemento, doccia ad angolo, WC a due pezzi, piastrelle beige, piastrelle in gres porcellanato, pareti bianche e pavimento in gres porcellanato
Esempio di una piccola stanza da bagno padronale eclettica con lavabo a bacinella, nessun'anta, top in cemento, doccia ad angolo, WC a due pezzi, piastrelle beige, piastrelle in gres porcellanato, pareti bianche e pavimento in gres porcellanato
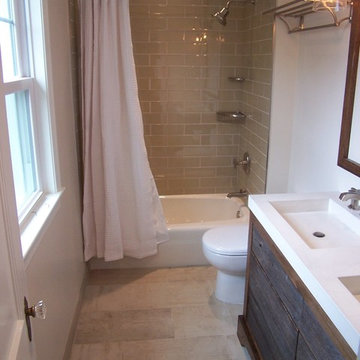
Kids bathroom with glass wall tile and porcelain floor tile. Custom built vanity cabinet with reclaimed barn wood and custom built concrete countertop
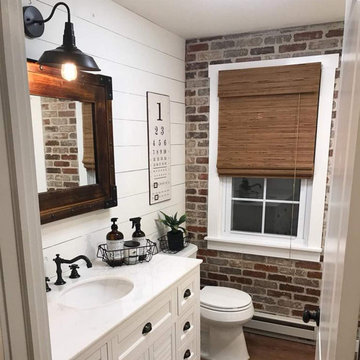
Crafted with long lasting steel and comes with handmade painting black rust finish enable this light works stable and sustainable. We provide lifetime against any defects in quality and workmanship. It's perfect for bedside reading, headboard, kitchen counter, bedroom, bathroom, dining room, living room, corridor, staircase, office, loft, cafe, craft room, bar, restaurant, club and more.
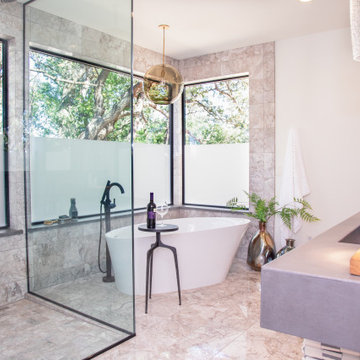
Foto di una grande stanza da bagno padronale moderna con nessun'anta, ante in legno scuro, vasca freestanding, doccia ad angolo, WC a due pezzi, piastrelle multicolore, piastrelle di marmo, pareti bianche, pavimento in marmo, lavabo rettangolare, top in cemento, pavimento multicolore, porta doccia a battente e top grigio
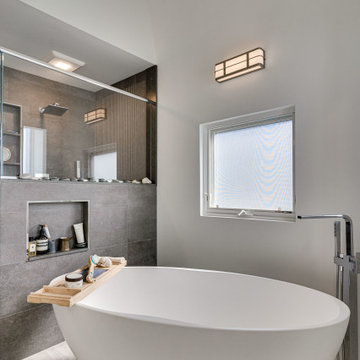
Designed by Daniel Altmann of Reico Kitchen & Bath in Bethesda MD, this contemporary primary bathroom features Ultracraft Cabinetry in the Edgewater door style with a High Gloss Powder finish, complemented by Amerock Monument 3 ¾” Polished Chrome cabinet pulls.
The countertops and wet piece are MSI Q Babylon Gray Concrete. The flooring and shower floor are Atlas Marble & Tile Lazer Impressions 12x24” tile.
Photos courtesy of BTW Images LLC.
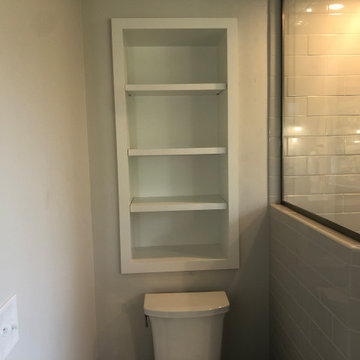
MASTER BATHROOM REMODEL. FIXTURES WE USED IN THIS REMODEL WERE:
TOILET TANK - KOHLER K-4143-0
TOILET BOWL - KOHLER K-4144-0
TOILET SEAT - KOHLER K- 4636-0
TOILET TRIP LEVER - KOHLER K-20120-L-BN
SHOWER VALVE TRIM - DELTA T27897-SS
SHOWER ARM FLANGE - DELTA RP38452-SS
STEAM GENERATOR - KOHLER K-5529-NA
STEAM CONTROL KIT - KOHLER K-5557-BN
GENERATOR STEAM PAN - KOHL K-5559-NA
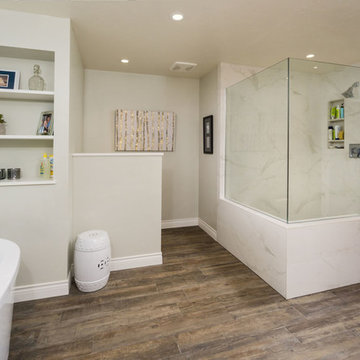
Chandler Photography
Large Master Bath with walk-in shower; toilet behind pony wall; bathtub to left
Immagine di una stanza da bagno padronale country con consolle stile comò, ante grigie, vasca freestanding, doccia ad angolo, pareti grigie, pavimento in legno massello medio, lavabo sottopiano e top in cemento
Immagine di una stanza da bagno padronale country con consolle stile comò, ante grigie, vasca freestanding, doccia ad angolo, pareti grigie, pavimento in legno massello medio, lavabo sottopiano e top in cemento

photos by Pedro Marti
This large light-filled open loft in the Tribeca neighborhood of New York City was purchased by a growing family to make into their family home. The loft, previously a lighting showroom, had been converted for residential use with the standard amenities but was entirely open and therefore needed to be reconfigured. One of the best attributes of this particular loft is its extremely large windows situated on all four sides due to the locations of neighboring buildings. This unusual condition allowed much of the rear of the space to be divided into 3 bedrooms/3 bathrooms, all of which had ample windows. The kitchen and the utilities were moved to the center of the space as they did not require as much natural lighting, leaving the entire front of the loft as an open dining/living area. The overall space was given a more modern feel while emphasizing it’s industrial character. The original tin ceiling was preserved throughout the loft with all new lighting run in orderly conduit beneath it, much of which is exposed light bulbs. In a play on the ceiling material the main wall opposite the kitchen was clad in unfinished, distressed tin panels creating a focal point in the home. Traditional baseboards and door casings were thrown out in lieu of blackened steel angle throughout the loft. Blackened steel was also used in combination with glass panels to create an enclosure for the office at the end of the main corridor; this allowed the light from the large window in the office to pass though while creating a private yet open space to work. The master suite features a large open bath with a sculptural freestanding tub all clad in a serene beige tile that has the feel of concrete. The kids bath is a fun play of large cobalt blue hexagon tile on the floor and rear wall of the tub juxtaposed with a bright white subway tile on the remaining walls. The kitchen features a long wall of floor to ceiling white and navy cabinetry with an adjacent 15 foot island of which half is a table for casual dining. Other interesting features of the loft are the industrial ladder up to the small elevated play area in the living room, the navy cabinetry and antique mirror clad dining niche, and the wallpapered powder room with antique mirror and blackened steel accessories.
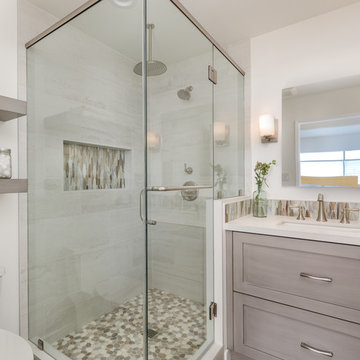
Utilizing the same wall tiles for the sink backsplash and shower niche, we were able to tie in the design and overall zen feel of this bathroom.
Esempio di una stanza da bagno etnica di medie dimensioni con ante in stile shaker, pavimento in gres porcellanato, lavabo sottopiano, ante grigie, doccia ad angolo, piastrelle marroni, piastrelle in gres porcellanato, top in cemento, pavimento marrone, porta doccia a battente e top bianco
Esempio di una stanza da bagno etnica di medie dimensioni con ante in stile shaker, pavimento in gres porcellanato, lavabo sottopiano, ante grigie, doccia ad angolo, piastrelle marroni, piastrelle in gres porcellanato, top in cemento, pavimento marrone, porta doccia a battente e top bianco
Stanze da Bagno con doccia ad angolo e top in cemento - Foto e idee per arredare
7