Stanze da Bagno con doccia ad angolo e top in cemento - Foto e idee per arredare
Filtra anche per:
Budget
Ordina per:Popolari oggi
81 - 100 di 686 foto
1 di 3
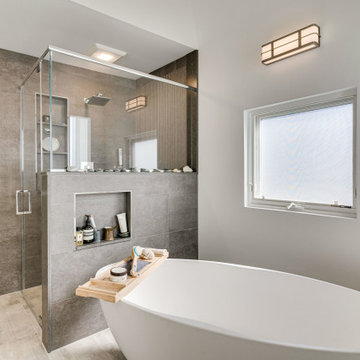
Designed by Daniel Altmann of Reico Kitchen & Bath in Bethesda MD, this contemporary primary bathroom features Ultracraft Cabinetry in the Edgewater door style with a High Gloss Powder finish, complemented by Amerock Monument 3 ¾” Polished Chrome cabinet pulls.
The countertops and wet piece are MSI Q Babylon Gray Concrete. The flooring and shower floor are Atlas Marble & Tile Lazer Impressions 12x24” tile.
Photos courtesy of BTW Images LLC.
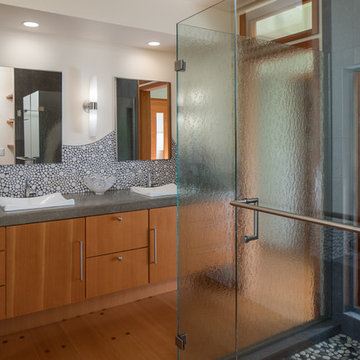
This modern bathroom remodel utilized natural light and organic, fluid tile design to create a sense of tranquility. The creative use of multi-colored pebble tiles, contrasting grout tones and outside-the-box design elements make the space feel lighthearted and playful, as well as spacious and grounding. The floors were salvaged from a local high school gym and the door leading into the master bathroom was custom made with a window re-light that aligns with the window in the shower. This allows for fluidity of light and space when the door is in the open position.
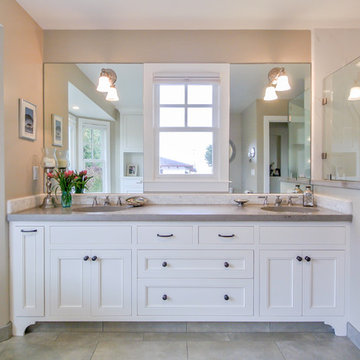
Polished concrete countertops and a unique split mirror design with a window allows for beautiful ocean views throughout the day.
Ispirazione per una stanza da bagno padronale stile marinaro di medie dimensioni con ante in stile shaker, ante bianche, vasca freestanding, doccia ad angolo, piastrelle grigie, piastrelle in ceramica, pavimento con piastrelle in ceramica e top in cemento
Ispirazione per una stanza da bagno padronale stile marinaro di medie dimensioni con ante in stile shaker, ante bianche, vasca freestanding, doccia ad angolo, piastrelle grigie, piastrelle in ceramica, pavimento con piastrelle in ceramica e top in cemento
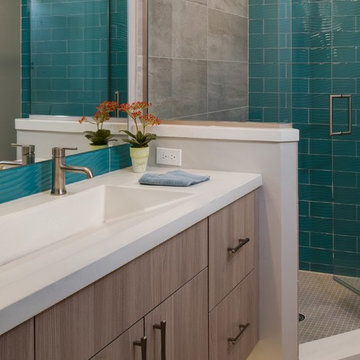
Immagine di una stanza da bagno minimalista di medie dimensioni con ante lisce, ante in legno scuro, doccia ad angolo, piastrelle blu, piastrelle di vetro, pareti grigie, pavimento in gres porcellanato, lavabo rettangolare e top in cemento
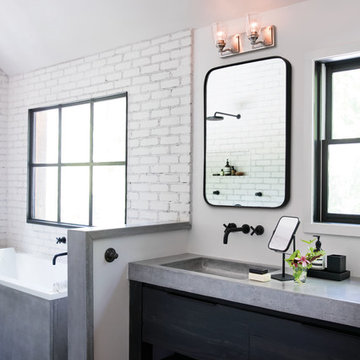
Ispirazione per una stanza da bagno padronale minimal di medie dimensioni con ante lisce, ante nere, vasca freestanding, doccia ad angolo, piastrelle bianche, pareti bianche, pavimento in legno massello medio, lavabo integrato, top in cemento, pavimento marrone, porta doccia a battente e top grigio
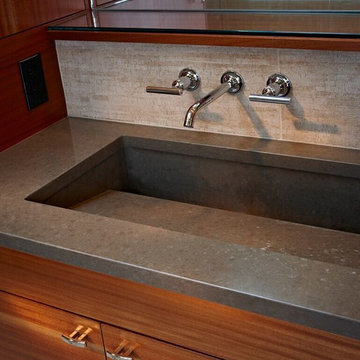
Immagine di una stanza da bagno padronale contemporanea di medie dimensioni con ante lisce, ante in legno scuro, doccia ad angolo, piastrelle beige, piastrelle in gres porcellanato, pareti gialle, pavimento in gres porcellanato, lavabo rettangolare e top in cemento
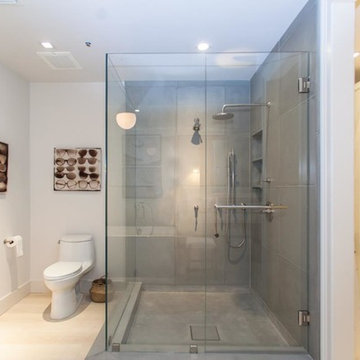
Esempio di una stanza da bagno padronale moderna di medie dimensioni con ante lisce, ante in legno chiaro, doccia ad angolo, pareti grigie, parquet chiaro, lavabo integrato, top in cemento e WC monopezzo
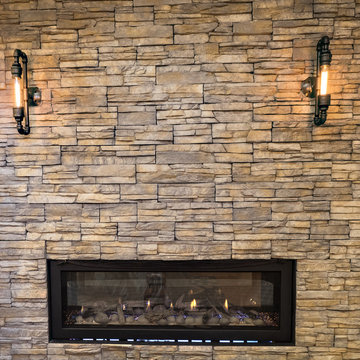
This fireplace serves the Master Bedroom and Master Bath.
The stone surround exemplifies the Rustic feeling of this design.
Visions in Photography
Visions in Photography
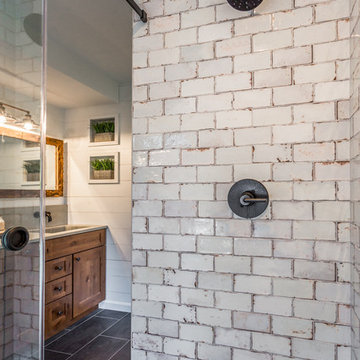
Esempio di una stanza da bagno padronale stile americano di medie dimensioni con ante in stile shaker, ante in legno scuro, pareti grigie, pavimento in ardesia, lavabo integrato, top in cemento, pavimento grigio, top grigio, doccia ad angolo, piastrelle grigie, piastrelle diamantate e porta doccia scorrevole
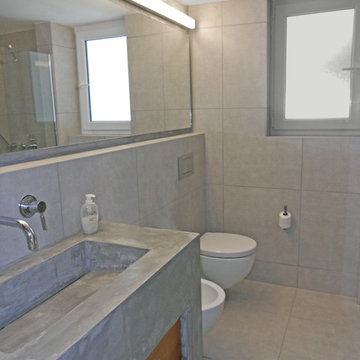
Grey tile is laid from floor to ceiling to achieve a minimal design. A long horizontal mirror runs along the entire length of the room to create a more open feel. Wall mounted toilet and bidet contrast off the grey color scheme.
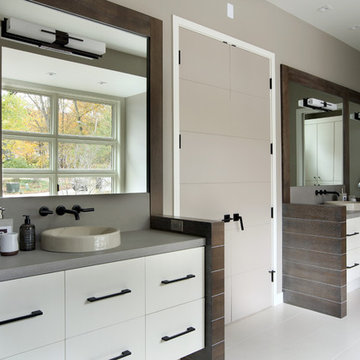
2014 Fall Parade Cascade Springs I Chad Gould Architect I BDR Custom Homes I Rock Kauffman Design I M-Buck Studios
Immagine di una grande stanza da bagno padronale tradizionale con lavabo a bacinella, ante lisce, ante bianche, top in cemento, vasca da incasso, doccia ad angolo, WC monopezzo, piastrelle bianche, piastrelle in ceramica, pareti grigie e pavimento con piastrelle in ceramica
Immagine di una grande stanza da bagno padronale tradizionale con lavabo a bacinella, ante lisce, ante bianche, top in cemento, vasca da incasso, doccia ad angolo, WC monopezzo, piastrelle bianche, piastrelle in ceramica, pareti grigie e pavimento con piastrelle in ceramica
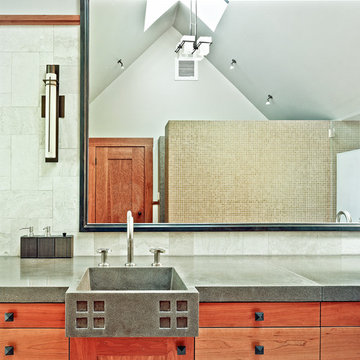
Copyrights: WA design
Immagine di una stanza da bagno padronale american style di medie dimensioni con ante lisce, ante in legno scuro, vasca da incasso, doccia ad angolo, pareti beige, pavimento con piastrelle in ceramica, lavabo integrato, top in cemento, pavimento beige e top grigio
Immagine di una stanza da bagno padronale american style di medie dimensioni con ante lisce, ante in legno scuro, vasca da incasso, doccia ad angolo, pareti beige, pavimento con piastrelle in ceramica, lavabo integrato, top in cemento, pavimento beige e top grigio
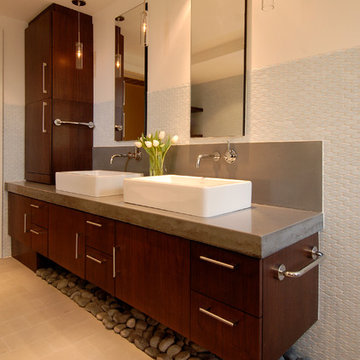
A completely new modernist kitchen and tower eating area highlights this renovation. Included are features such as built-in fire elements, sliding glass pantry door, stainless steel backsplash and chiseled stone elements at the bar. Also included in the scope of work was a complete bathroom remodel with glass wall tile and concrete counters.
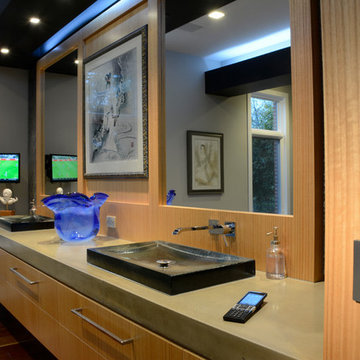
JP Hamel Photography
Esempio di una stanza da bagno padronale minimalista di medie dimensioni con top in cemento, ante lisce, ante in legno chiaro, pavimento in legno massello medio, lavabo a bacinella, pavimento marrone, doccia ad angolo, piastrelle verdi, piastrelle di vetro, pareti grigie e porta doccia a battente
Esempio di una stanza da bagno padronale minimalista di medie dimensioni con top in cemento, ante lisce, ante in legno chiaro, pavimento in legno massello medio, lavabo a bacinella, pavimento marrone, doccia ad angolo, piastrelle verdi, piastrelle di vetro, pareti grigie e porta doccia a battente
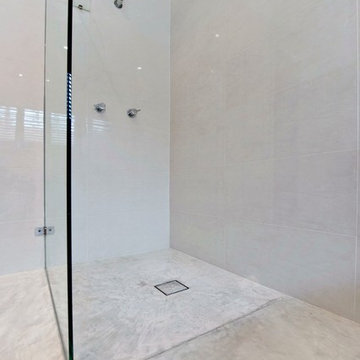
Bespoke concrete floor and concrete vanity in 'Wild Rice'
Foto di una stanza da bagno design con vasca freestanding, doccia ad angolo, pareti bianche, pavimento in cemento e top in cemento
Foto di una stanza da bagno design con vasca freestanding, doccia ad angolo, pareti bianche, pavimento in cemento e top in cemento
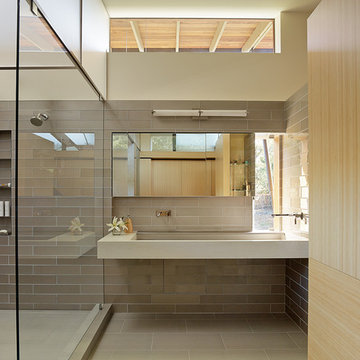
Fu-Tung Cheng, CHENG Design
• Interior view of Bathroom, House 7 Concrete and Wood house
House 7, named the "Concrete Village Home", is Cheng Design's seventh custom home project. With inspiration of a "small village" home, this project brings in dwellings of different size and shape that support and intertwine with one another. Featuring a sculpted, concrete geological wall, pleated butterfly roof, and rainwater installations, House 7 exemplifies an interconnectedness and energetic relationship between home and the natural elements.
Photography: Matthew Millman
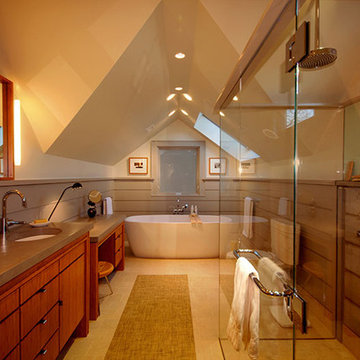
Tab+Slot Plywood Suite
Carlisle, MA
fabrication: Platt Buidlers
design team:
Tim Hess, Design Director
Tricia Upton, Selections Manager
Rob Colbert, Senior Drafter
Justin Mello, Drafter
all for Platt Builders
photographs: Tim Hess
Working around the existing cherry bed platform and the clients' orange mid-century ashtray, Tim designed custom plywood night-tables and bookcases.
Tab-and-slot design expresses the plywood's planar quality and celebrates the end-grain.
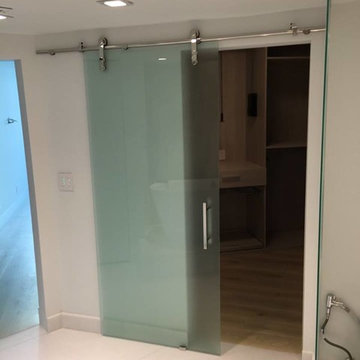
Ispirazione per una stanza da bagno padronale moderna di medie dimensioni con ante lisce, ante in legno scuro, vasca freestanding, doccia ad angolo, piastrelle grigie, lastra di pietra, pareti bianche, lavabo a bacinella, top in cemento, pavimento bianco e doccia aperta
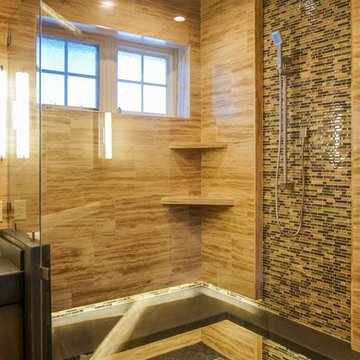
Nicholas Modroo
Idee per una stanza da bagno minimal con lavabo integrato, ante lisce, ante in legno bruno, top in cemento, doccia ad angolo, WC a due pezzi, piastrelle beige e piastrelle in pietra
Idee per una stanza da bagno minimal con lavabo integrato, ante lisce, ante in legno bruno, top in cemento, doccia ad angolo, WC a due pezzi, piastrelle beige e piastrelle in pietra
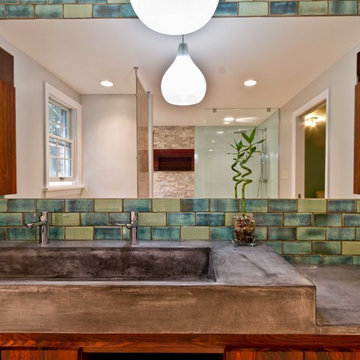
Robert Schwerdt
Foto di una grande stanza da bagno con doccia moderna con ante lisce, ante in legno bruno, vasca freestanding, doccia ad angolo, WC a due pezzi, piastrelle verdi, piastrelle di cemento, pareti beige, pavimento in gres porcellanato, lavabo rettangolare, top in cemento, pavimento beige e doccia aperta
Foto di una grande stanza da bagno con doccia moderna con ante lisce, ante in legno bruno, vasca freestanding, doccia ad angolo, WC a due pezzi, piastrelle verdi, piastrelle di cemento, pareti beige, pavimento in gres porcellanato, lavabo rettangolare, top in cemento, pavimento beige e doccia aperta
Stanze da Bagno con doccia ad angolo e top in cemento - Foto e idee per arredare
5