Stanze da Bagno con doccia ad angolo e top beige - Foto e idee per arredare
Filtra anche per:
Budget
Ordina per:Popolari oggi
61 - 80 di 4.028 foto
1 di 3
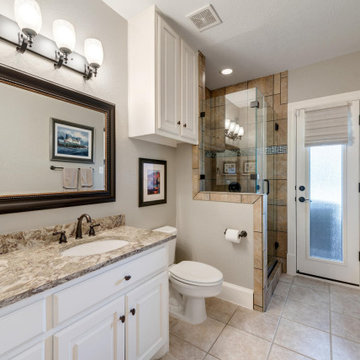
Upon relocation from Atlanta to DFW area, this two executive couple wanted a comfortable home for the short years they would be here. Market friendly updates were made, and a few short years later, they realized a a whopping 30% gain in home value.
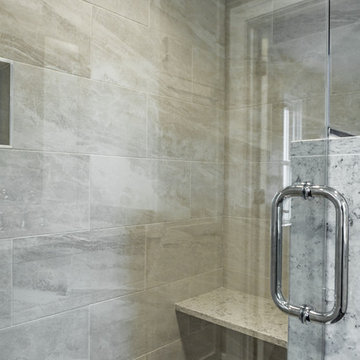
Ispirazione per una stanza da bagno padronale tradizionale di medie dimensioni con ante in stile shaker, ante bianche, doccia ad angolo, piastrelle grigie, piastrelle in ceramica, pareti grigie, pavimento con piastrelle in ceramica, lavabo sottopiano, top in superficie solida, pavimento grigio, porta doccia a battente e top beige
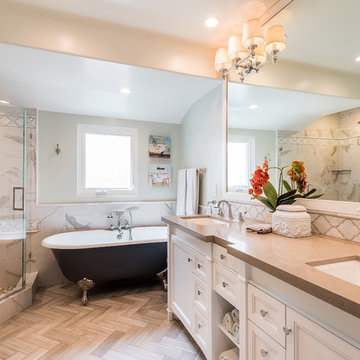
Idee per una stanza da bagno classica con ante con riquadro incassato, ante bianche, vasca con piedi a zampa di leone, doccia ad angolo, piastrelle bianche, pareti grigie, lavabo sottopiano, pavimento marrone, porta doccia a battente e top beige
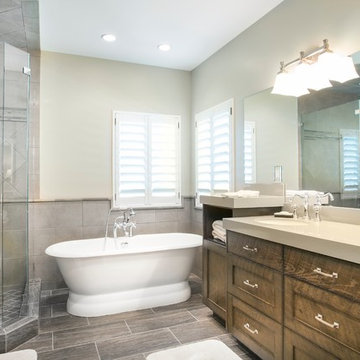
Immagine di una stanza da bagno padronale tradizionale di medie dimensioni con ante con riquadro incassato, ante in legno bruno, vasca freestanding, doccia ad angolo, piastrelle beige, piastrelle in ceramica, pareti beige, pavimento in gres porcellanato, lavabo sottopiano, top in quarzo composito, pavimento marrone, porta doccia a battente e top beige
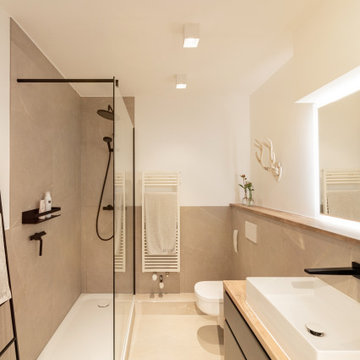
Esempio di una piccola stanza da bagno con doccia industriale con ante grigie, doccia ad angolo, WC sospeso, piastrelle beige, piastrelle in ceramica, pareti bianche, pavimento con piastrelle in ceramica, lavabo a bacinella, top in legno, pavimento beige, doccia aperta, top beige, un lavabo e mobile bagno sospeso
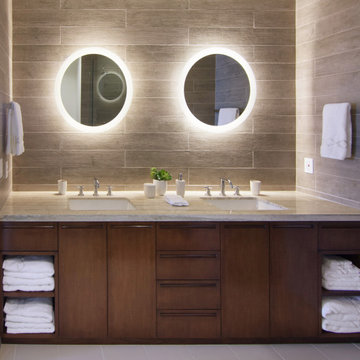
The primary bathroom featuring a double vanity made to resemble a large wood dresser, topped with marble, and wood like plank tiles. Round backlit mirrors light up the room.
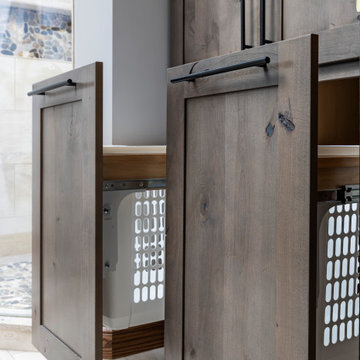
His and her hamper pull-outs in the bathroom as well!
Foto di una piccola stanza da bagno padronale country con ante in stile shaker, ante grigie, doccia ad angolo, WC a due pezzi, piastrelle beige, piastrelle in ceramica, pareti grigie, pavimento con piastrelle in ceramica, lavabo sottopiano, top in quarzo composito, pavimento beige, porta doccia a battente, top beige, nicchia, due lavabi e mobile bagno incassato
Foto di una piccola stanza da bagno padronale country con ante in stile shaker, ante grigie, doccia ad angolo, WC a due pezzi, piastrelle beige, piastrelle in ceramica, pareti grigie, pavimento con piastrelle in ceramica, lavabo sottopiano, top in quarzo composito, pavimento beige, porta doccia a battente, top beige, nicchia, due lavabi e mobile bagno incassato
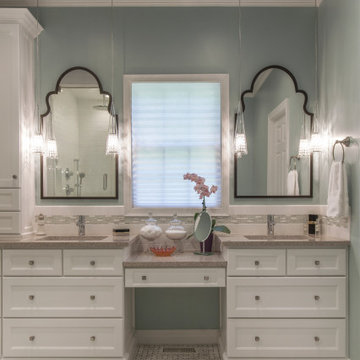
The homeowners wanted a lot in this medium-sized bathroom. They requested a stacking washer and dryer, a place for the ironing board, as much storage as possible along with the mandatory toilet, shower and double vanity. A custom unit spans the whole wall, incorporating the washer and dryer unit in with the vanity. The washer and dryer can be hidden when not in use. The pocket doors can be opened and slid back within the unit when in use, so that the doors are out of the way and also allowing for the needed ventilation when the washer and dryer are in use. Pull-out storage beside the washer and dryer holds laundry supplies as well as an ironing board and iron.
Quartz countertops and marble floors add to the luxurious look of this space.
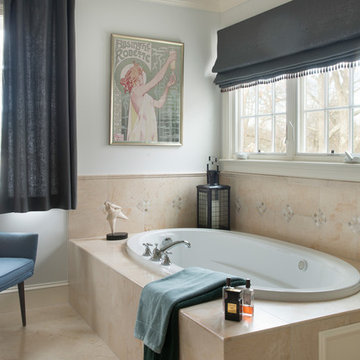
Idee per una grande stanza da bagno padronale tradizionale con vasca da incasso, doccia ad angolo, piastrelle beige, piastrelle in travertino, pareti grigie, pavimento in travertino, pavimento beige, porta doccia a battente e top beige

With new finishes, fixtures, flooring and cabinetry, we moved walls, windows and even relocated the shower to incorporate a soaking tub for clients who asked for a primary bathroom with ultimate relaxation potential.

Large Owner’s bathroom and closet renovation in West Chester PA. These clients wanted to redesign the bathroom with 2 closets into a new bathroom space with one large closet. We relocated the toilet to accommodate for a hallway to the bath leading past the newly enlarged closet. Everything about the new bath turned out great; from the frosted glass toilet room pocket door to the nickel gap wall treatment at the vanity. The tiled shower is spacious with bench seat, shampoo niche, rain head, and frameless glass. The custom finished double barn doors to the closet look awesome. The floors were done in Luxury Vinyl and look great along with being durable and waterproof. New trims, lighting, and a fresh paint job finish the look.
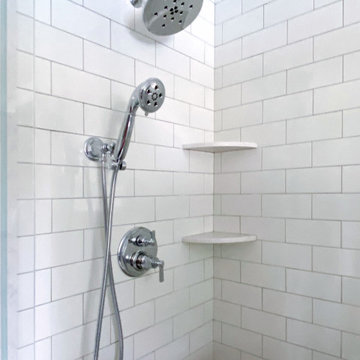
Primary bathroom remodel with steel blue double vanity and tower linen cabinet, quartz countertop, petite free-standing soaking tub, custom shower with floating bench and glass doors, herringbone porcelain tile floor, v-groove wall paneling, white ceramic subway tile in shower, and a beautiful color palette of blues, taupes, creams and sparkly chrome.

Foto di una stanza da bagno padronale minimal di medie dimensioni con ante lisce, ante in legno chiaro, vasca giapponese, doccia ad angolo, bidè, piastrelle beige, piastrelle in gres porcellanato, pareti bianche, parquet chiaro, lavabo a bacinella, top in quarzo composito, pavimento beige, porta doccia a battente, top beige, toilette, due lavabi e mobile bagno sospeso

Our client came to us with very specific ideas in regards to the design of their bathroom. This design definitely raises the bar for bathrooms. They incorporated beautiful marble tile, new freestanding bathtub, custom glass shower enclosure, and beautiful wood accents on the walls.
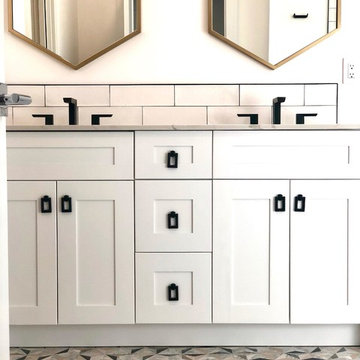
This bathroom mixed gold, black, and white for a modern art deco look. The outcome was dramatic and beautiful. Black hardware, white vanity, white subway tile, gold mirrors in a geometric pattern complete the look.
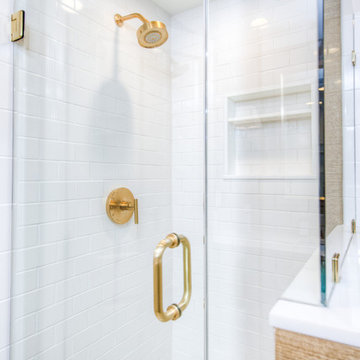
Michael Brock, Brock Imaging
Esempio di una grande stanza da bagno con doccia minimal con ante in stile shaker, ante bianche, doccia ad angolo, WC a due pezzi, piastrelle bianche, piastrelle diamantate, pareti marroni, pavimento in gres porcellanato, lavabo sottopiano, top in marmo, pavimento beige, porta doccia a battente e top beige
Esempio di una grande stanza da bagno con doccia minimal con ante in stile shaker, ante bianche, doccia ad angolo, WC a due pezzi, piastrelle bianche, piastrelle diamantate, pareti marroni, pavimento in gres porcellanato, lavabo sottopiano, top in marmo, pavimento beige, porta doccia a battente e top beige
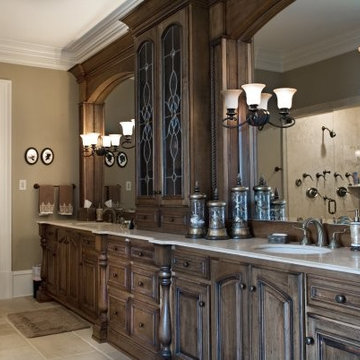
Immagine di una grande stanza da bagno padronale mediterranea con ante con bugna sagomata, ante in legno bruno, vasca da incasso, doccia ad angolo, piastrelle beige, piastrelle in gres porcellanato, pareti beige, pavimento in travertino, lavabo sottopiano, top in quarzite, pavimento beige, porta doccia a battente e top beige
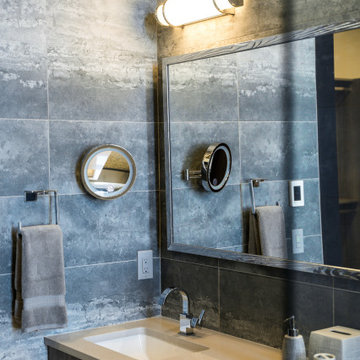
VPC’s featured Custom Home Project of the Month for March is the spectacular Mountain Modern Lodge. With six bedrooms, six full baths, and two half baths, this custom built 11,200 square foot timber frame residence exemplifies breathtaking mountain luxury.
The home borrows inspiration from its surroundings with smooth, thoughtful exteriors that harmonize with nature and create the ultimate getaway. A deck constructed with Brazilian hardwood runs the entire length of the house. Other exterior design elements include both copper and Douglas Fir beams, stone, standing seam metal roofing, and custom wire hand railing.
Upon entry, visitors are introduced to an impressively sized great room ornamented with tall, shiplap ceilings and a patina copper cantilever fireplace. The open floor plan includes Kolbe windows that welcome the sweeping vistas of the Blue Ridge Mountains. The great room also includes access to the vast kitchen and dining area that features cabinets adorned with valances as well as double-swinging pantry doors. The kitchen countertops exhibit beautifully crafted granite with double waterfall edges and continuous grains.
VPC’s Modern Mountain Lodge is the very essence of sophistication and relaxation. Each step of this contemporary design was created in collaboration with the homeowners. VPC Builders could not be more pleased with the results of this custom-built residence.
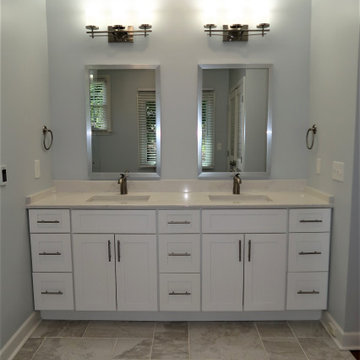
Now I don't have to share my sink
Ispirazione per una stanza da bagno padronale minimalista di medie dimensioni con ante in stile shaker, ante bianche, doccia ad angolo, pareti grigie, pavimento con piastrelle in ceramica, lavabo integrato, top in quarzite, pavimento grigio, porta doccia a battente, top beige, lavanderia, due lavabi e mobile bagno incassato
Ispirazione per una stanza da bagno padronale minimalista di medie dimensioni con ante in stile shaker, ante bianche, doccia ad angolo, pareti grigie, pavimento con piastrelle in ceramica, lavabo integrato, top in quarzite, pavimento grigio, porta doccia a battente, top beige, lavanderia, due lavabi e mobile bagno incassato
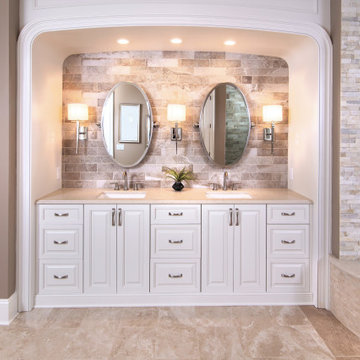
Escape into our master bathroom oasis. With our modern fireplace tucked into our stacked tile stone wall with a curved tub surround.
Idee per un'ampia stanza da bagno padronale con ante beige, vasca da incasso, doccia ad angolo, piastrelle multicolore, piastrelle in pietra, pareti beige, pavimento con piastrelle in ceramica, lavabo sottopiano, top in granito, pavimento beige, porta doccia a battente, top beige, nicchia e due lavabi
Idee per un'ampia stanza da bagno padronale con ante beige, vasca da incasso, doccia ad angolo, piastrelle multicolore, piastrelle in pietra, pareti beige, pavimento con piastrelle in ceramica, lavabo sottopiano, top in granito, pavimento beige, porta doccia a battente, top beige, nicchia e due lavabi
Stanze da Bagno con doccia ad angolo e top beige - Foto e idee per arredare
4