Stanze da Bagno con doccia ad angolo e top beige - Foto e idee per arredare
Filtra anche per:
Budget
Ordina per:Popolari oggi
21 - 40 di 4.028 foto
1 di 3

Using a deep soaking tub and very organic materials gives this Master bathroom re- model a very luxurious yet casual feel.
Esempio di una stanza da bagno padronale costiera di medie dimensioni con ante in stile shaker, ante bianche, vasca sottopiano, doccia ad angolo, piastrelle beige, piastrelle in gres porcellanato, pareti bianche, parquet chiaro, lavabo da incasso, top in quarzite, porta doccia a battente, top beige, panca da doccia, due lavabi e mobile bagno incassato
Esempio di una stanza da bagno padronale costiera di medie dimensioni con ante in stile shaker, ante bianche, vasca sottopiano, doccia ad angolo, piastrelle beige, piastrelle in gres porcellanato, pareti bianche, parquet chiaro, lavabo da incasso, top in quarzite, porta doccia a battente, top beige, panca da doccia, due lavabi e mobile bagno incassato

Luxurious stone pebble mosaic tile is at both floor and ceiling. Fog free mirror, steam and body sprays make this a spa like shower a daily escape.
Idee per una grande stanza da bagno padronale classica con ante con bugna sagomata, ante marroni, vasca freestanding, doccia ad angolo, WC monopezzo, piastrelle beige, piastrelle in gres porcellanato, pareti beige, pavimento con piastrelle di ciottoli, lavabo sottopiano, top in quarzite, pavimento beige, porta doccia a battente e top beige
Idee per una grande stanza da bagno padronale classica con ante con bugna sagomata, ante marroni, vasca freestanding, doccia ad angolo, WC monopezzo, piastrelle beige, piastrelle in gres porcellanato, pareti beige, pavimento con piastrelle di ciottoli, lavabo sottopiano, top in quarzite, pavimento beige, porta doccia a battente e top beige

Staying within the footprint of the room and moving walls to open the floor plan created a roomy uncluttered feel, which opened directly off of the master bedroom. Granting access to two separate his and hers closets, the entryway allows for a gracious amount of tall utility storage and an enclosed Asko stacked washer and dryer for everyday use. A gorgeous wall hung vanity with dual sinks and waterfall Caesarstone Mitered 2 1/4″ square edge countertop adds to the modern feel and drama that the homeowners were hoping for.
As if that weren’t storage enough, the custom shallow wall cabinetry and mirrors above offer over ten feet of storage! A 90-degree turn and lowered seating area create an intimate space with a backlit mirror for personal styling. The room is finished with Honed Diana Royal Marble on all of the heated floors and matching polished marble on the walls. Satin finish Delta faucets and personal shower system fit the modern design perfectly. This serene new master bathroom is the perfect place to start or finish the day, enjoy the task of laundry or simply sit and meditate! Alicia Gbur Photography

A classical bathroom design where the choice of color was mostly white.
Ispirazione per una piccola stanza da bagno padronale minimalista con ante lisce, ante in legno chiaro, vasca ad angolo, doccia ad angolo, WC sospeso, piastrelle beige, piastrelle in ceramica, pavimento con piastrelle in ceramica, top piastrellato, pavimento beige e top beige
Ispirazione per una piccola stanza da bagno padronale minimalista con ante lisce, ante in legno chiaro, vasca ad angolo, doccia ad angolo, WC sospeso, piastrelle beige, piastrelle in ceramica, pavimento con piastrelle in ceramica, top piastrellato, pavimento beige e top beige
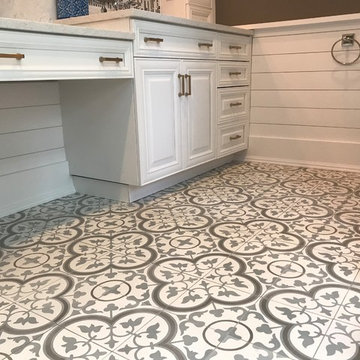
This Moroccan style flooring gives this clean updated bathroom a bohemian feel.
Immagine di una stanza da bagno padronale minimal di medie dimensioni con ante con bugna sagomata, ante bianche, vasca freestanding, doccia ad angolo, piastrelle grigie, piastrelle in gres porcellanato, pareti marroni, pavimento con piastrelle in ceramica, lavabo sottopiano, pavimento multicolore, porta doccia a battente e top beige
Immagine di una stanza da bagno padronale minimal di medie dimensioni con ante con bugna sagomata, ante bianche, vasca freestanding, doccia ad angolo, piastrelle grigie, piastrelle in gres porcellanato, pareti marroni, pavimento con piastrelle in ceramica, lavabo sottopiano, pavimento multicolore, porta doccia a battente e top beige
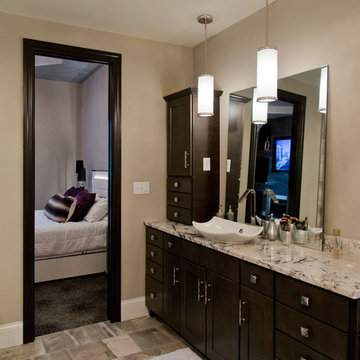
Ispirazione per una grande stanza da bagno padronale design con ante lisce, ante nere, vasca freestanding, doccia ad angolo, pareti beige, pavimento con piastrelle in ceramica, lavabo a bacinella, top in granito, pavimento beige, porta doccia a battente e top beige
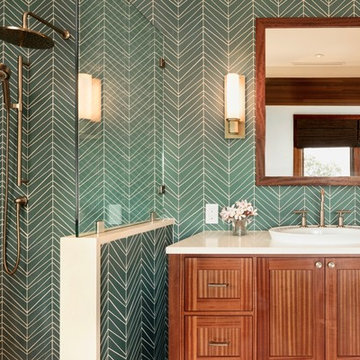
Foto di una stanza da bagno tropicale con ante in stile shaker, ante in legno scuro, doccia ad angolo, piastrelle verdi, pareti verdi, lavabo da incasso e top beige
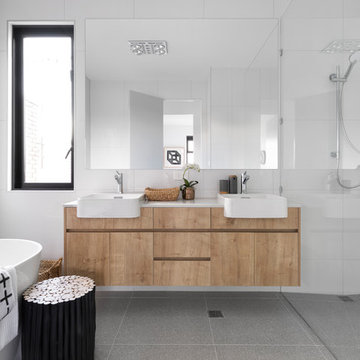
Aspect 11
Immagine di una stanza da bagno padronale contemporanea con ante lisce, ante in legno chiaro, vasca freestanding, doccia ad angolo, piastrelle bianche, piastrelle a mosaico, pareti bianche, lavabo a bacinella, pavimento grigio, doccia aperta e top beige
Immagine di una stanza da bagno padronale contemporanea con ante lisce, ante in legno chiaro, vasca freestanding, doccia ad angolo, piastrelle bianche, piastrelle a mosaico, pareti bianche, lavabo a bacinella, pavimento grigio, doccia aperta e top beige
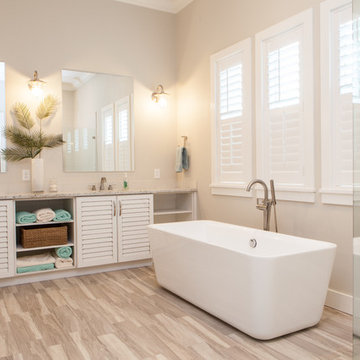
Ispirazione per una grande stanza da bagno padronale costiera con ante a persiana, ante bianche, vasca freestanding, doccia ad angolo, piastrelle beige, piastrelle di vetro, pareti beige, parquet chiaro, lavabo sottopiano, top in granito, pavimento beige, porta doccia a battente e top beige

Please visit my website directly by copying and pasting this link directly into your browser: http://www.berensinteriors.com/ to learn more about this project and how we may work together!
The striking custom glass accent tile gives this bathroom a hint of excitement and an interesting balance to the onyx tub deck. Robert Naik Photography.

Esempio di una grande stanza da bagno padronale classica con ante a filo, ante beige, vasca con piedi a zampa di leone, doccia ad angolo, WC monopezzo, piastrelle beige, piastrelle in gres porcellanato, pareti marroni, pavimento in gres porcellanato, lavabo sottopiano, top in granito, pavimento beige, porta doccia a battente, top beige, panca da doccia, due lavabi, mobile bagno incassato e soffitto a volta

This elegant French Country Masterbath project was designed and created for a client from 6 years ago. 6 years ago, Karen & Dan used us solely for window treatments. This time is was to refresh and redo 4 bathrooms in their home on as reasonably priced a budget as possible. Why? They know they are likely moving in 3-5 years, but want to sell at a great price.
Every bathroom was redesigned with careful focus on style and budget. The Masterbath was a completely gut, but reasonably priced cabinets, tub and tile were used throughout. All other bathrooms just had certain aspects changed with the most costly reno areas staying untouched.
You’d be pleasantly surprised by how reasonable the budget was for everything…give us a call to find out!
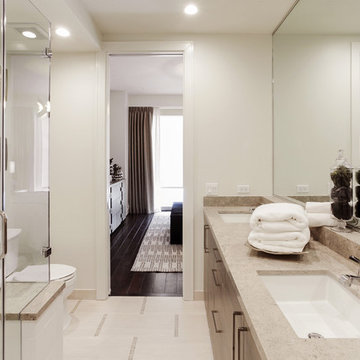
A sleek and minimalist bathroom featuring dual sinks and a spacious walk-in shower.
Foto di una stanza da bagno padronale minimal di medie dimensioni con ante lisce, ante marroni, doccia ad angolo, WC a due pezzi, piastrelle beige, piastrelle di pietra calcarea, pavimento con piastrelle in ceramica, pareti beige, lavabo sottopiano, pavimento beige, porta doccia a battente, top beige e due lavabi
Foto di una stanza da bagno padronale minimal di medie dimensioni con ante lisce, ante marroni, doccia ad angolo, WC a due pezzi, piastrelle beige, piastrelle di pietra calcarea, pavimento con piastrelle in ceramica, pareti beige, lavabo sottopiano, pavimento beige, porta doccia a battente, top beige e due lavabi

This master bathroom was plain and boring, but was full of potential when we began this renovation. With a vaulted ceiling and plenty of room, this space was ready for a complete transformation. The wood accent wall ties in beautifully with the exposed wooden beams across the ceiling. The chandelier and more modern elements like the tilework and soaking tub balance the rustic aspects of this design to keep it cozy but elegant.

This tiny home has utilized space-saving design and put the bathroom vanity in the corner of the bathroom. Natural light in addition to track lighting makes this vanity perfect for getting ready in the morning. Triangle corner shelves give an added space for personal items to keep from cluttering the wood counter. This contemporary, costal Tiny Home features a bathroom with a shower built out over the tongue of the trailer it sits on saving space and creating space in the bathroom. This shower has it's own clear roofing giving the shower a skylight. This allows tons of light to shine in on the beautiful blue tiles that shape this corner shower. Stainless steel planters hold ferns giving the shower an outdoor feel. With sunlight, plants, and a rain shower head above the shower, it is just like an outdoor shower only with more convenience and privacy. The curved glass shower door gives the whole tiny home bathroom a bigger feel while letting light shine through to the rest of the bathroom. The blue tile shower has niches; built-in shower shelves to save space making your shower experience even better. The bathroom door is a pocket door, saving space in both the bathroom and kitchen to the other side. The frosted glass pocket door also allows light to shine through.
This Tiny Home has a unique shower structure that points out over the tongue of the tiny house trailer. This provides much more room to the entire bathroom and centers the beautiful shower so that it is what you see looking through the bathroom door. The gorgeous blue tile is hit with natural sunlight from above allowed in to nurture the ferns by way of clear roofing. Yes, there is a skylight in the shower and plants making this shower conveniently located in your bathroom feel like an outdoor shower. It has a large rounded sliding glass door that lets the space feel open and well lit. There is even a frosted sliding pocket door that also lets light pass back and forth. There are built-in shelves to conserve space making the shower, bathroom, and thus the tiny house, feel larger, open and airy.
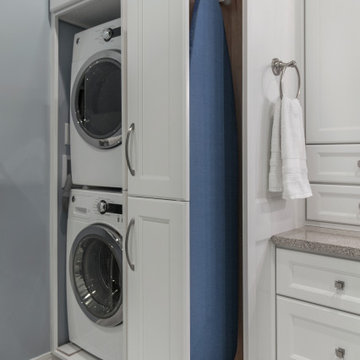
The homeowners wanted a lot in this medium-sized bathroom. They requested a stacking washer and dryer, a place for the ironing board, as much storage as possible along with the mandatory toilet, shower and double vanity. A custom unit spans the whole wall, incorporating the washer and dryer unit in with the vanity. The washer and dryer can be hidden when not in use. The pocket doors can be opened and slid back within the unit when in use, so that the doors are out of the way and also allowing for the needed ventilation when the washer and dryer are in use. Pull-out storage beside the washer and dryer holds laundry supplies as well as an ironing board and iron.
Quartz countertops and marble floors add to the luxurious look of this space.
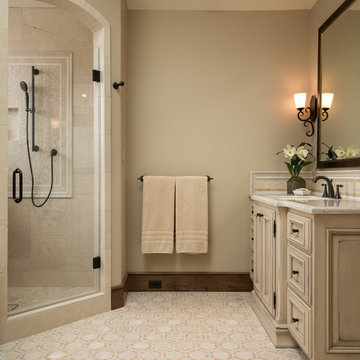
Mediterranean retreat perched above a golf course overlooking the ocean.
Ispirazione per una grande stanza da bagno padronale mediterranea con ante a filo, ante beige, doccia ad angolo, piastrelle beige, piastrelle di cemento, pareti beige, pavimento con piastrelle in ceramica, lavabo sottopiano, top in quarzo composito, pavimento beige, porta doccia a battente e top beige
Ispirazione per una grande stanza da bagno padronale mediterranea con ante a filo, ante beige, doccia ad angolo, piastrelle beige, piastrelle di cemento, pareti beige, pavimento con piastrelle in ceramica, lavabo sottopiano, top in quarzo composito, pavimento beige, porta doccia a battente e top beige

Bathroom detail
Ispirazione per una grande stanza da bagno design con ante marroni, piastrelle beige, porta doccia a battente, vasca sottopiano, doccia ad angolo, pareti bianche, pavimento grigio, WC monopezzo, piastrelle di ciottoli, pavimento con piastrelle in ceramica, lavabo sottopiano, top in vetro, top beige e ante lisce
Ispirazione per una grande stanza da bagno design con ante marroni, piastrelle beige, porta doccia a battente, vasca sottopiano, doccia ad angolo, pareti bianche, pavimento grigio, WC monopezzo, piastrelle di ciottoli, pavimento con piastrelle in ceramica, lavabo sottopiano, top in vetro, top beige e ante lisce

An elegant Master Bathroom in Laguna Niguel, CA, with white vanity with upper cabinets, Taj Mahal / Perla Venata Quartzite countertop, polished nickel lav faucets from California Faucets, limestone floor, custom mirrors and Restoration Hardware scones. Photography: Sabine Klingler Kane
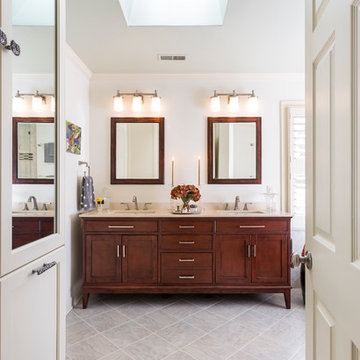
Jim Schmid Photography
Immagine di una stanza da bagno padronale classica di medie dimensioni con lavabo sottopiano, ante in stile shaker, ante in legno scuro, top in marmo, vasca ad alcova, doccia ad angolo, WC a due pezzi, piastrelle grigie, piastrelle in gres porcellanato, pareti beige, pavimento in travertino, pavimento grigio e top beige
Immagine di una stanza da bagno padronale classica di medie dimensioni con lavabo sottopiano, ante in stile shaker, ante in legno scuro, top in marmo, vasca ad alcova, doccia ad angolo, WC a due pezzi, piastrelle grigie, piastrelle in gres porcellanato, pareti beige, pavimento in travertino, pavimento grigio e top beige
Stanze da Bagno con doccia ad angolo e top beige - Foto e idee per arredare
2