Stanze da Bagno con doccia ad angolo e piastrelle grigie - Foto e idee per arredare
Filtra anche per:
Budget
Ordina per:Popolari oggi
121 - 140 di 24.625 foto
1 di 3

Kohler Caxton under mount with bowls are accented by Water-works Studio Ludlow plumbing fixtures. Metal cross handles in a chrome finish adorn both bowls.
The Wellborn Estate Collection in maple with a Hanover door style and inset hinge Vanities support the beautiful Carrera white honed marble vanity tops with a simple eased edge. A large 1” beveled mirrors up to the ceiling with sconce cut-out were framed out matching trim– finishing the look and soften-ing the look of large mirrors.
A Kohler Sun struck freestanding soak tub is nestled between two wonderful windows and give view to the sky with a Velux CO-4 Solar powered Fresh Air Skylight. A Waterworks Studio Ludlow freestanding exposed tub filler with hand-shower and metal chrome cross handles continues the look.
The shower fixtures are the Waterworks Studio Lodlow and include both the wall shower arm and flange in chrome along with the hand shower. Two Moen body sprays add to the showering experience. Roeser’s signature niche for shower needs complete the functioning part of the shower. The beauty part is AE Tongue in chic tile in the “You don’t snow me”- 2.5 X 10.5 on shower walls to ceiling. Matching stone slabs were installed on the shower curb, niche sill and shelf along with the wall cap. A frameless custom shower door keeps the shower open and eloquent.
Tile floor was installed over heated flooring in the main bath with a Carrera Herringbone Mosaic on the bathroom flooring– as well the shower flooring.
To complete the room the AE Tongue in Chic tile was installed from the floor to 42” and finished with a pencil liner on top. A separate toilet room (not shown) gave privacy to the open floor plan. A Toto white elongated Bidet Washlet with night light, auto open and close, fan, deodorizer and dryer, to men-tion just a few of the features, was installed finishing this most eloquent, high-end, functional Master Bathroom.
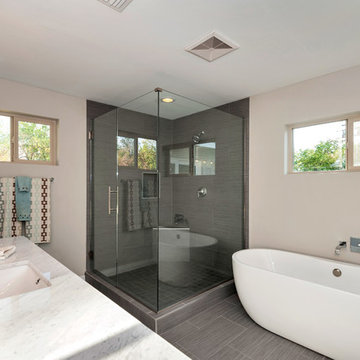
Idee per una grande stanza da bagno padronale tradizionale con vasca freestanding, doccia ad angolo, piastrelle grigie, piastrelle in gres porcellanato, pareti grigie, pavimento in gres porcellanato, lavabo sottopiano e top in marmo
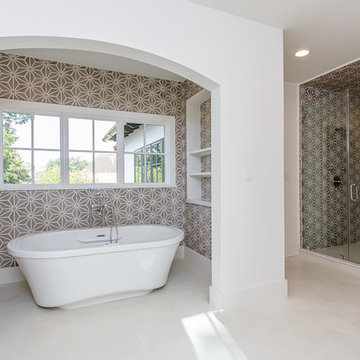
Esempio di una stanza da bagno padronale contemporanea di medie dimensioni con ante in stile shaker, ante bianche, vasca freestanding, doccia ad angolo, WC a due pezzi, piastrelle grigie, piastrelle di cemento, pareti bianche, pavimento in cemento, lavabo sottopiano e top in superficie solida
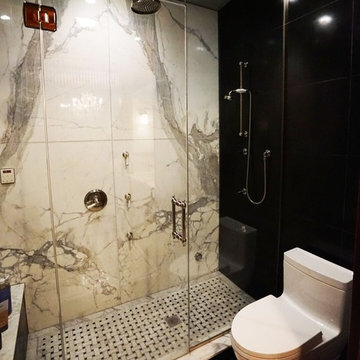
Ispirazione per una stanza da bagno con doccia design di medie dimensioni con doccia ad angolo, WC monopezzo, piastrelle beige, piastrelle grigie, piastrelle bianche, lastra di pietra, pareti nere e pavimento in gres porcellanato

Victor Boghossian Photography
www.victorboghossian.com
818-634-3133
Ispirazione per una stanza da bagno padronale minimal di medie dimensioni con ante con riquadro incassato, ante in legno bruno, doccia ad angolo, piastrelle grigie, piastrelle bianche, lastra di vetro, pareti bianche, pavimento in legno verniciato, lavabo sottopiano e top in quarzite
Ispirazione per una stanza da bagno padronale minimal di medie dimensioni con ante con riquadro incassato, ante in legno bruno, doccia ad angolo, piastrelle grigie, piastrelle bianche, lastra di vetro, pareti bianche, pavimento in legno verniciato, lavabo sottopiano e top in quarzite

The bathroom was completely rearranged to take advantage of the bathroom's natural light. The shower was moved to the previous garden tub location while the freestanding tub replaced the previous toilet room.
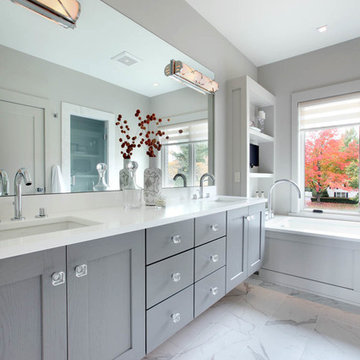
2014 Fall Parade East Grand Rapids I J Visser Design I Joel Peterson Homes I Rock Kauffman Design I Photography by M-Buck Studios
Esempio di una stanza da bagno padronale chic di medie dimensioni con lavabo sottopiano, ante con riquadro incassato, ante grigie, top in quarzite, doccia ad angolo, WC monopezzo, piastrelle grigie, piastrelle in gres porcellanato, pareti grigie e pavimento in gres porcellanato
Esempio di una stanza da bagno padronale chic di medie dimensioni con lavabo sottopiano, ante con riquadro incassato, ante grigie, top in quarzite, doccia ad angolo, WC monopezzo, piastrelle grigie, piastrelle in gres porcellanato, pareti grigie e pavimento in gres porcellanato
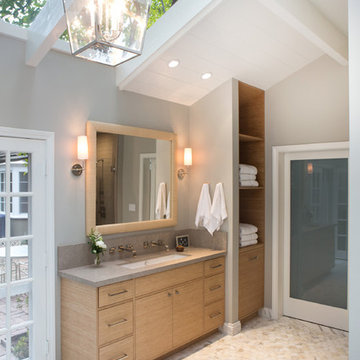
Full master bathroom re-model featuring glass, atrium-inspiredd ceiling, stand alone tub and no dam shower.
Erika Bierman Photography www.erikabiermanphotography.com
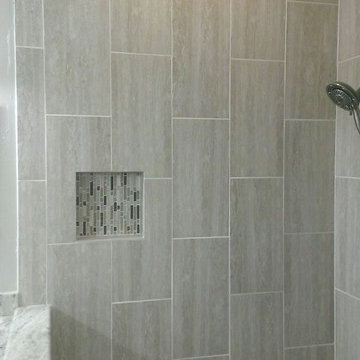
Custom Surface Solutions - Owner Craig Thompson (512) 430-1215. This project shows a remodeled master bathroom with 12" x 24" tile on a vertical offset pattern used on the walls and floors. Includes glass mosaic accent band and shower box, and Fantasy Brown marble knee wall top and seat surface.

Michael Lowry Photography
Immagine di una stanza da bagno padronale chic con lavabo sottopiano, vasca freestanding, doccia ad angolo, piastrelle grigie, pareti bianche, ante bianche, top in quarzo composito, piastrelle in pietra e pavimento in travertino
Immagine di una stanza da bagno padronale chic con lavabo sottopiano, vasca freestanding, doccia ad angolo, piastrelle grigie, pareti bianche, ante bianche, top in quarzo composito, piastrelle in pietra e pavimento in travertino
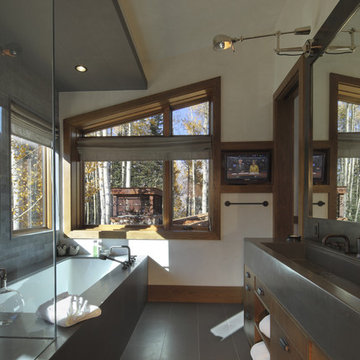
photos by photekt.com
Esempio di una stanza da bagno stile rurale con lavabo rettangolare, ante lisce, ante in legno bruno, vasca sottopiano, doccia ad angolo e piastrelle grigie
Esempio di una stanza da bagno stile rurale con lavabo rettangolare, ante lisce, ante in legno bruno, vasca sottopiano, doccia ad angolo e piastrelle grigie

An updated master bath with hints of traditional styling really helped create the perfect oasis for these empty nesters. A few things on the wish list: a large mirror, and seated vanity space, a new freestanding tub, and a more open shower look with lots of options! Take a look at all of the fun materials that brought this space to life.
Cabinetry: Ultracraft, Charlotte door, Maple in Arctic White paint
Hardware: Emtek Windsor Crystal Knob, French Antique
Counters and backsplash: Cambria quartz, Highgate, 3cm with demi-bullnose edge
Sinks: Decolav Andra Oval Semi-Recessed Vitreous China Lavatory in white
Faucets, Plumbing fixtures and accessories: Brizo Virage collection in Brilliance Brushed Bronze
Tub: Jason Hydrotherapy, Forma collection AD553PX soaking tub
Tile floor: main floor is Marble Systems Calacatta Gold honed 12x12 with matching formed base molding; tiled rug is the Calacatta Gold Modern Polished basket weave with a border made of the Allure light 2.75x5.5 pieces
Shower/Tub tile: main wall tile is Arizona Tile H-Line Pumice Glossy 4x16 ceramic tile; inserts are Marble Systems Show White polished 1x2 herringbone with the Calacatta Gold 5/8x5/8 staggered mosaic on the shower floor
Mirror: custom made by Alamo Glass with a Universal Arquati frame

Sprawling Estate with outdoor living on main level and master balcony.
3 Fireplaces.
4 Car Garage - 2 car attached to house, 2 car detached with work area and bathroom and glass garage doors
Billiards Room.
Cozy Den.
Large Laundry.
Tree lined canopy of mature trees driveway.
.
.
.
#texasmodern #texashomes #contemporary #oakpointhomes #littleelmhomes #oakpointbuilder #modernbuilder #custombuilder #builder #customhome #texasbuilder #salcedohomes #builtbysalcedo #texasmodern #dreamdesignbuild #foreverhome #dreamhome #gatesatwatersedge

Idee per una stanza da bagno padronale chic di medie dimensioni con consolle stile comò, ante bianche, vasca freestanding, doccia ad angolo, WC a due pezzi, piastrelle grigie, piastrelle di marmo, pareti bianche, pavimento in marmo, lavabo sottopiano, top in marmo, pavimento grigio, porta doccia a battente e top bianco

This Zen minimalist master bathroom was designed to be a soothing space to relax, soak, and restore. Clean lines and natural textures keep the room refreshingly simple.
Designer: Fumiko Faiman, Photographer: Jeri Koegel
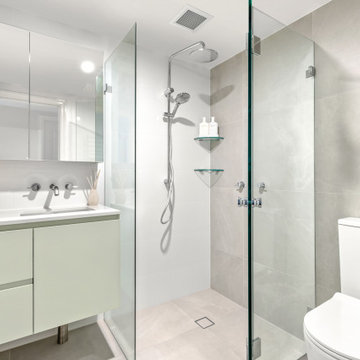
Ispirazione per una stanza da bagno minimalista di medie dimensioni con ante lisce, ante verdi, doccia ad angolo, WC a due pezzi, piastrelle grigie, pareti grigie, lavabo sottopiano, pavimento grigio, porta doccia a battente, top bianco, un lavabo e mobile bagno sospeso
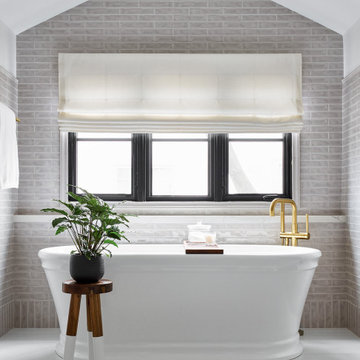
Devon Grace Interiors designed a luxurious primary bathroom with a freestanding tub as the focal point. DGI surrounded the tub with a ceramic, handmade-look tile that has a subtle variation and texture. Then we completed the design with a custom roman shade and brass tub filler.

The bathroom was redesigned to improve flow and add functional storage with a modern aesthetic.
Natural walnut cabinetry brings warmth balanced by the subtle movement in the warm gray floor and wall tiles and the white quartz counters and shower surround. We created half walls framing the shower topped with quartz and glass treated for easy maintenance. The angled wall and extra square footage in the water closet were eliminated for a larger vanity.
Floating vanities make the space feel larger and fit the modern aesthetic. The tall pullout storage at her vanity is one-sided to prevent items falling out the back and features shelves with acrylic sides for full product visibility.
We removed the tub deck and bump-out walls with inset shelves for improved flow and wall space for towels.
Now the freestanding tub anchors the middle of the room while allowing easy access to the windows that were blocked by the previous built-in.
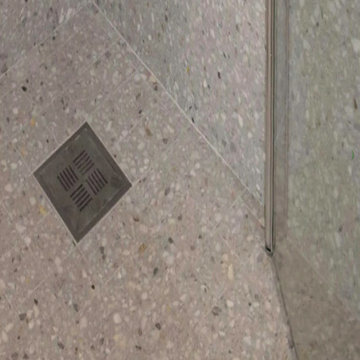
The renowned quality of Agglotech products drew the designers to the company’s Venetian terrazzo, color SB240 Torcello, for the entire flooring of this home’s living area. Delicate, ashen tones adorn the living room and kitchen in perfect harmony with the surrounding wood design features. White marble aggregate, in the tradition of Venetian seminato flooring, further exalts the attention to detail of this elegant setting.

Idee per una grande stanza da bagno padronale vittoriana con ante con bugna sagomata, ante in legno bruno, vasca con piedi a zampa di leone, doccia ad angolo, piastrelle grigie, piastrelle di marmo, pareti marroni, pavimento in marmo, lavabo sottopiano, top in onice, pavimento grigio, porta doccia a battente, top arancione, panca da doccia e mobile bagno incassato
Stanze da Bagno con doccia ad angolo e piastrelle grigie - Foto e idee per arredare
7