Stanze da Bagno con doccia ad angolo e piastrelle grigie - Foto e idee per arredare
Filtra anche per:
Budget
Ordina per:Popolari oggi
101 - 120 di 24.625 foto
1 di 3
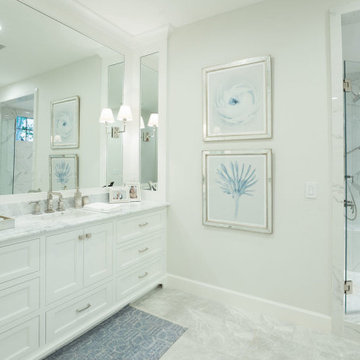
Foto di una stanza da bagno padronale tradizionale di medie dimensioni con ante con riquadro incassato, ante bianche, doccia ad angolo, piastrelle grigie, pareti grigie, lavabo sottopiano, top in quarzo composito, pavimento grigio, top grigio, panca da doccia, un lavabo e mobile bagno incassato
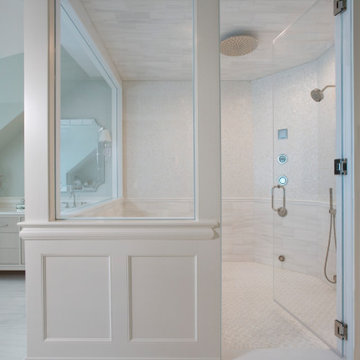
Ispirazione per una grande stanza da bagno padronale stile marino con ante lisce, ante grigie, doccia ad angolo, piastrelle grigie, piastrelle a mosaico, pareti blu, lavabo sottopiano, top in superficie solida, pavimento grigio, porta doccia a battente e top bianco
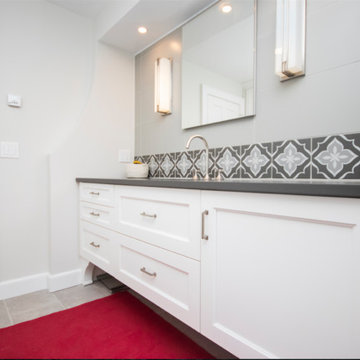
Esempio di una grande stanza da bagno padronale tradizionale con ante con riquadro incassato, ante bianche, doccia ad angolo, WC a due pezzi, piastrelle grigie, piastrelle in ceramica, pareti grigie, pavimento con piastrelle in ceramica, lavabo sottopiano, top in quarzo composito, pavimento grigio, porta doccia a battente e top grigio

Ensuite, Ensuite Renovation, Small Ensuite Renovation, Small Bathroom Renovation, Frameless Screen, Wall Hung Vanity, Rounded Mirror, Wood Grain Vanity, Vessel Basin, Back To Wall Toilet, Rimless Toilet, Matt Bathroom Tiles, 600mm x 600mm Tiles, Shelley Bathroom Renovations, On the Ball Bathrooms, Matte Black Tapware
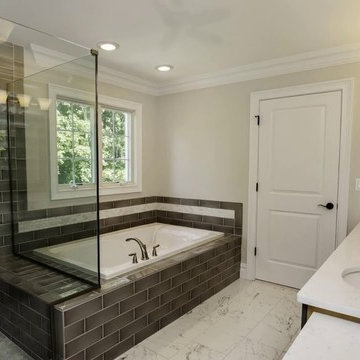
Custom built bathroom features marble floor, cermaic tile, recease lighting, over vanity sconce lighting, double vanity sink top, custom built shower bench, custom sunk in tub, four and half inch trim with crown molding, decorative handle and faucets

Our clients called us wanting to not only update their master bathroom but to specifically make it more functional. She had just had knee surgery, so taking a shower wasn’t easy. They wanted to remove the tub and enlarge the shower, as much as possible, and add a bench. She really wanted a seated makeup vanity area, too. They wanted to replace all vanity cabinets making them one height, and possibly add tower storage. With the current layout, they felt that there were too many doors, so we discussed possibly using a barn door to the bedroom.
We removed the large oval bathtub and expanded the shower, with an added bench. She got her seated makeup vanity and it’s placed between the shower and the window, right where she wanted it by the natural light. A tilting oval mirror sits above the makeup vanity flanked with Pottery Barn “Hayden” brushed nickel vanity lights. A lit swing arm makeup mirror was installed, making for a perfect makeup vanity! New taller Shiloh “Eclipse” bathroom cabinets painted in Polar with Slate highlights were installed (all at one height), with Kohler “Caxton” square double sinks. Two large beautiful mirrors are hung above each sink, again, flanked with Pottery Barn “Hayden” brushed nickel vanity lights on either side. Beautiful Quartzmasters Polished Calacutta Borghini countertops were installed on both vanities, as well as the shower bench top and shower wall cap.
Carrara Valentino basketweave mosaic marble tiles was installed on the shower floor and the back of the niches, while Heirloom Clay 3x9 tile was installed on the shower walls. A Delta Shower System was installed with both a hand held shower and a rainshower. The linen closet that used to have a standard door opening into the middle of the bathroom is now storage cabinets, with the classic Restoration Hardware “Campaign” pulls on the drawers and doors. A beautiful Birch forest gray 6”x 36” floor tile, laid in a random offset pattern was installed for an updated look on the floor. New glass paneled doors were installed to the closet and the water closet, matching the barn door. A gorgeous Shades of Light 20” “Pyramid Crystals” chandelier was hung in the center of the bathroom to top it all off!
The bedroom was painted a soothing Magnetic Gray and a classic updated Capital Lighting “Harlow” Chandelier was hung for an updated look.
We were able to meet all of our clients needs by removing the tub, enlarging the shower, installing the seated makeup vanity, by the natural light, right were she wanted it and by installing a beautiful barn door between the bathroom from the bedroom! Not only is it beautiful, but it’s more functional for them now and they love it!
Design/Remodel by Hatfield Builders & Remodelers | Photography by Versatile Imaging

Ripping out the old, dated tub made room for a walk-in shower that will remain practical as the client gets older. The back splash wall tile provides a stunning focal point as you enter the Master Bath. Keeping finishes light and neutral helps this small room to feel more spacious and open.
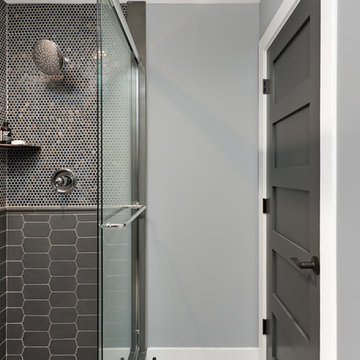
Marina Storm
Foto di una stanza da bagno tradizionale con doccia ad angolo, piastrelle marroni, piastrelle grigie, piastrelle a mosaico, pareti grigie, pavimento beige e porta doccia scorrevole
Foto di una stanza da bagno tradizionale con doccia ad angolo, piastrelle marroni, piastrelle grigie, piastrelle a mosaico, pareti grigie, pavimento beige e porta doccia scorrevole
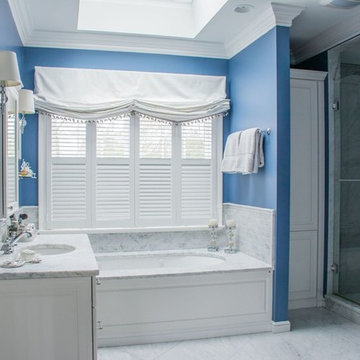
Idee per una grande stanza da bagno padronale classica con consolle stile comò, ante bianche, vasca sottopiano, doccia ad angolo, piastrelle grigie, pareti blu, pavimento in marmo, top in marmo, pavimento grigio e porta doccia a battente
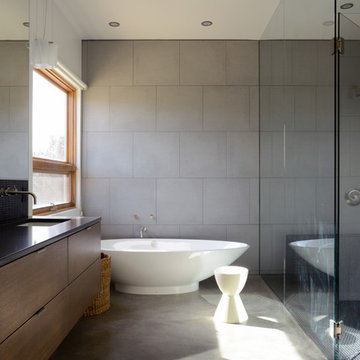
Ann Sacks tile.
Victoria + Albert tub.
Immagine di una stanza da bagno moderna con ante lisce, ante in legno scuro, vasca freestanding, doccia ad angolo, piastrelle grigie, piastrelle in ceramica, pareti grigie, pavimento in cemento, lavabo sottopiano, top in granito, pavimento grigio e porta doccia a battente
Immagine di una stanza da bagno moderna con ante lisce, ante in legno scuro, vasca freestanding, doccia ad angolo, piastrelle grigie, piastrelle in ceramica, pareti grigie, pavimento in cemento, lavabo sottopiano, top in granito, pavimento grigio e porta doccia a battente
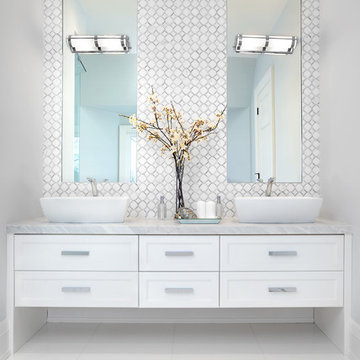
The goal was to create a bathroom which was luxurious, timeless, classic, yet absolutely current and contemporary.
Idee per una grande stanza da bagno padronale tradizionale con ante bianche, piastrelle grigie, piastrelle bianche, piastrelle a mosaico, pareti bianche, lavabo a bacinella, pavimento bianco, ante con riquadro incassato, vasca freestanding, doccia ad angolo, WC monopezzo, pavimento in marmo, top in marmo e porta doccia a battente
Idee per una grande stanza da bagno padronale tradizionale con ante bianche, piastrelle grigie, piastrelle bianche, piastrelle a mosaico, pareti bianche, lavabo a bacinella, pavimento bianco, ante con riquadro incassato, vasca freestanding, doccia ad angolo, WC monopezzo, pavimento in marmo, top in marmo e porta doccia a battente
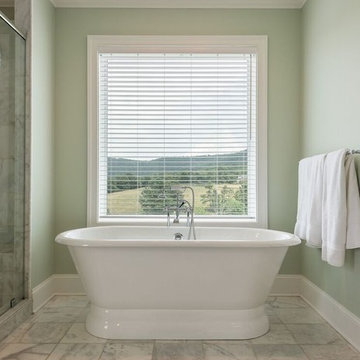
Esempio di una grande stanza da bagno padronale chic con ante con riquadro incassato, ante bianche, vasca freestanding, doccia ad angolo, WC a due pezzi, piastrelle grigie, piastrelle bianche, piastrelle in gres porcellanato, pareti verdi, pavimento in gres porcellanato, lavabo sottopiano, top in marmo, pavimento bianco e porta doccia a battente
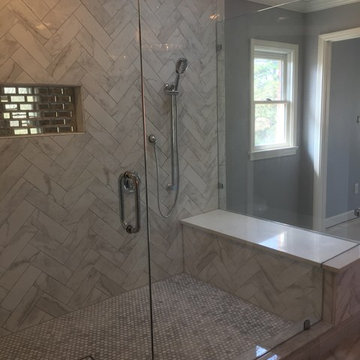
Immagine di una stanza da bagno padronale tradizionale di medie dimensioni con ante bianche, doccia ad angolo, piastrelle grigie, piastrelle in pietra, pareti grigie, pavimento con piastrelle in ceramica, lavabo sottopiano, porta doccia a battente, ante con riquadro incassato, pavimento beige e top bianco
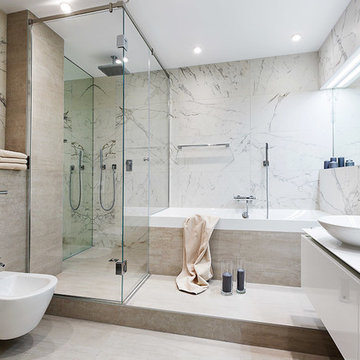
Esempio di una stanza da bagno padronale contemporanea di medie dimensioni con doccia ad angolo, bidè, piastrelle grigie, piastrelle in gres porcellanato, pavimento in gres porcellanato, lavabo a bacinella, ante lisce, ante beige, vasca da incasso, pavimento beige e porta doccia a battente

Immagine di una stanza da bagno padronale design di medie dimensioni con doccia ad angolo, pareti bianche, piastrelle grigie, piastrelle bianche, piastrelle di vetro, pavimento in ardesia, pavimento nero, doccia aperta, nicchia e panca da doccia
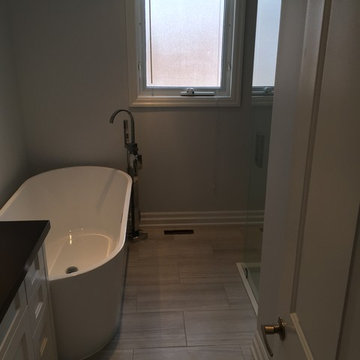
Immagine di una stanza da bagno con doccia minimal di medie dimensioni con ante in stile shaker, ante bianche, vasca freestanding, doccia ad angolo, WC a due pezzi, piastrelle grigie, pareti grigie, pavimento con piastrelle in ceramica, lavabo sottopiano, top in granito, pavimento grigio, porta doccia a battente e piastrelle in ceramica
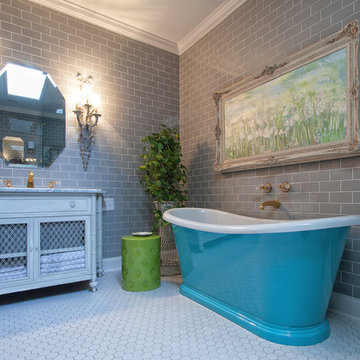
Idee per una stanza da bagno padronale chic di medie dimensioni con ante in stile shaker, ante con finitura invecchiata, vasca freestanding, doccia ad angolo, piastrelle grigie, piastrelle diamantate, pareti grigie, pavimento in gres porcellanato, lavabo sottopiano e top in marmo

Kohler Caxton under mount with bowls are accented by Water-works Studio Ludlow plumbing fixtures. Metal cross handles in a chrome finish adorn both bowls.
The Wellborn Estate Collection in maple with a Hanover door style and inset hinge Vanities support the beautiful Carrera white honed marble vanity tops with a simple eased edge. A large 1” beveled mirrors up to the ceiling with sconce cut-out were framed out matching trim– finishing the look and soften-ing the look of large mirrors.
A Kohler Sun struck freestanding soak tub is nestled between two wonderful windows and give view to the sky with a Velux CO-4 Solar powered Fresh Air Skylight. A Waterworks Studio Ludlow freestanding exposed tub filler with hand-shower and metal chrome cross handles continues the look.
The shower fixtures are the Waterworks Studio Lodlow and include both the wall shower arm and flange in chrome along with the hand shower. Two Moen body sprays add to the showering experience. Roeser’s signature niche for shower needs complete the functioning part of the shower. The beauty part is AE Tongue in chic tile in the “You don’t snow me”- 2.5 X 10.5 on shower walls to ceiling. Matching stone slabs were installed on the shower curb, niche sill and shelf along with the wall cap. A frameless custom shower door keeps the shower open and eloquent.
Tile floor was installed over heated flooring in the main bath with a Carrera Herringbone Mosaic on the bathroom flooring– as well the shower flooring.
To complete the room the AE Tongue in Chic tile was installed from the floor to 42” and finished with a pencil liner on top. A separate toilet room (not shown) gave privacy to the open floor plan. A Toto white elongated Bidet Washlet with night light, auto open and close, fan, deodorizer and dryer, to men-tion just a few of the features, was installed finishing this most eloquent, high-end, functional Master Bathroom.
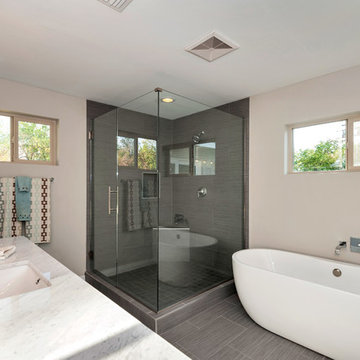
Idee per una grande stanza da bagno padronale tradizionale con vasca freestanding, doccia ad angolo, piastrelle grigie, piastrelle in gres porcellanato, pareti grigie, pavimento in gres porcellanato, lavabo sottopiano e top in marmo
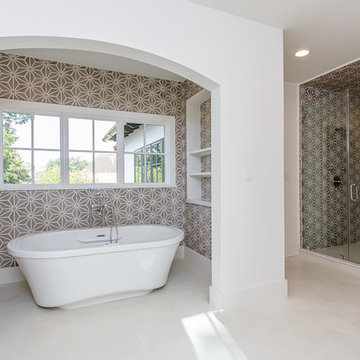
Esempio di una stanza da bagno padronale contemporanea di medie dimensioni con ante in stile shaker, ante bianche, vasca freestanding, doccia ad angolo, WC a due pezzi, piastrelle grigie, piastrelle di cemento, pareti bianche, pavimento in cemento, lavabo sottopiano e top in superficie solida
Stanze da Bagno con doccia ad angolo e piastrelle grigie - Foto e idee per arredare
6