Stanze da Bagno con consolle stile comò e doccia aperta - Foto e idee per arredare
Filtra anche per:
Budget
Ordina per:Popolari oggi
141 - 160 di 4.678 foto
1 di 3
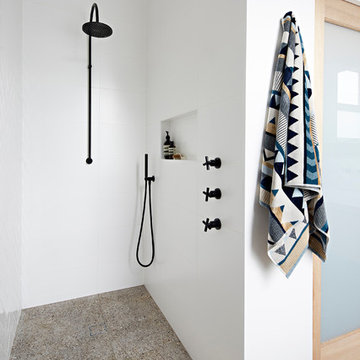
The hydronic heater panel was re purposed to a heated towel ladder.
Photographer: David Russell
Foto di una stanza da bagno con doccia contemporanea di medie dimensioni con ante in legno chiaro, vasca freestanding, doccia aperta, WC sospeso, piastrelle bianche, pareti bianche, pavimento alla veneziana, lavabo sottopiano, pavimento multicolore, doccia aperta, top bianco, consolle stile comò, piastrelle diamantate e top in quarzo composito
Foto di una stanza da bagno con doccia contemporanea di medie dimensioni con ante in legno chiaro, vasca freestanding, doccia aperta, WC sospeso, piastrelle bianche, pareti bianche, pavimento alla veneziana, lavabo sottopiano, pavimento multicolore, doccia aperta, top bianco, consolle stile comò, piastrelle diamantate e top in quarzo composito
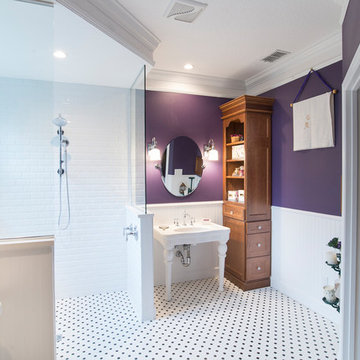
Immagine di una stanza da bagno padronale vittoriana di medie dimensioni con consolle stile comò, doccia ad angolo, piastrelle bianche, piastrelle in ceramica, pareti viola, lavabo sottopiano, pavimento bianco e doccia aperta
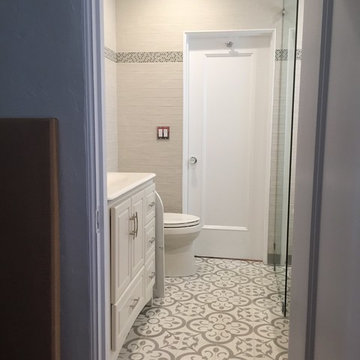
Carolyn Patterson
Foto di una stanza da bagno con doccia mediterranea di medie dimensioni con consolle stile comò, ante bianche, vasca con piedi a zampa di leone, vasca/doccia, WC monopezzo, piastrelle grigie, piastrelle diamantate, pareti grigie, pavimento in cementine, lavabo integrato, top piastrellato, pavimento grigio e doccia aperta
Foto di una stanza da bagno con doccia mediterranea di medie dimensioni con consolle stile comò, ante bianche, vasca con piedi a zampa di leone, vasca/doccia, WC monopezzo, piastrelle grigie, piastrelle diamantate, pareti grigie, pavimento in cementine, lavabo integrato, top piastrellato, pavimento grigio e doccia aperta
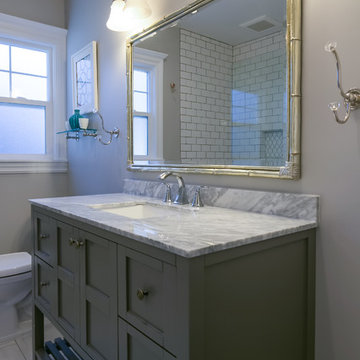
Immagine di una stanza da bagno per bambini classica di medie dimensioni con consolle stile comò, ante grigie, vasca ad alcova, vasca/doccia, WC a due pezzi, piastrelle bianche, piastrelle diamantate, pareti grigie, pavimento in gres porcellanato, lavabo sottopiano, top in quarzo composito, pavimento grigio e doccia aperta
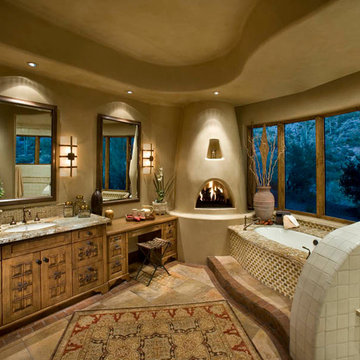
Esempio di una grande stanza da bagno padronale american style con consolle stile comò, ante in legno chiaro, vasca sottopiano, doccia alcova, piastrelle beige, piastrelle a mosaico, pareti beige, pavimento in pietra calcarea, lavabo sottopiano, top in granito, pavimento beige e doccia aperta

Ispirazione per una stanza da bagno padronale classica di medie dimensioni con consolle stile comò, ante in legno scuro, vasca ad alcova, vasca/doccia, WC monopezzo, piastrelle marroni, piastrelle in gres porcellanato, pareti beige, pavimento in laminato, lavabo da incasso, top in quarzite, pavimento marrone, doccia aperta e top bianco

These clients needed a first-floor shower for their medically-compromised children, so extended the existing powder room into the adjacent mudroom to gain space for the shower. The 3/4 bath is fully accessible, and easy to clean - with a roll-in shower, wall-mounted toilet, and fully tiled floor, chair-rail and shower. The gray wall paint above the white subway tile is both contemporary and calming. Multiple shower heads and wands in the 3'x6' shower provided ample access for assisting their children in the shower. The white furniture-style vanity can be seen from the kitchen area, and ties in with the design style of the rest of the home. The bath is both beautiful and functional. We were honored and blessed to work on this project for our dear friends.
Please see NoahsHope.com for additional information about this wonderful family.
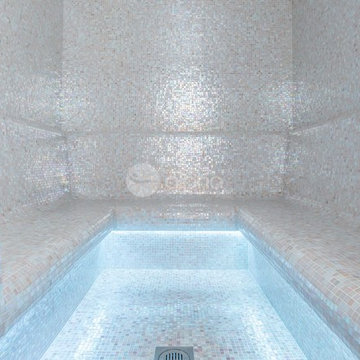
Ambient Elements creates conscious designs for innovative spaces by combining superior craftsmanship, advanced engineering and unique concepts while providing the ultimate wellness experience. We design and build saunas, infrared saunas, steam rooms, hammams, cryo chambers, salt rooms, snow rooms and many other hyperthermic conditioning modalities.
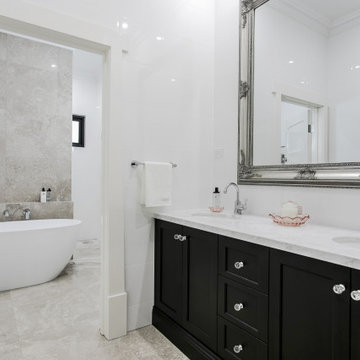
The objective was to renovate the original Gentleman’s Bungalow utilising the existing footprint to create a master suite, luxurious walk-in robe and ensuite. The rear was extended with an open plan living, dining, kitchen, butlers pantry, laundry, bathroom and additional bedroom. The addition also houses an extra large double garage set behind the main face. The entertaining area overlooks the pool and expansive rear yard, making it an ideal family home.
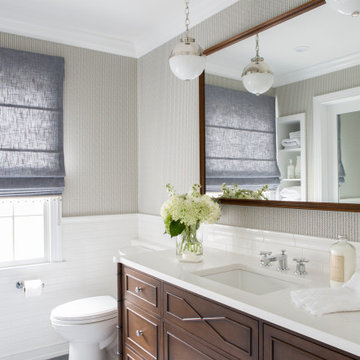
the project involved taking a hall bath and expanding it into the bonus area above the garage to create a jack and jill bath that connected to a new bedroom with a sitting room. We designed custom vanities for each space, the "Jack" in a wood stain and the "Jill" in a white painted finish. The small blue hexagon ceramic floor tiles connected the two looks as well as the wallpapers in similar coloring.
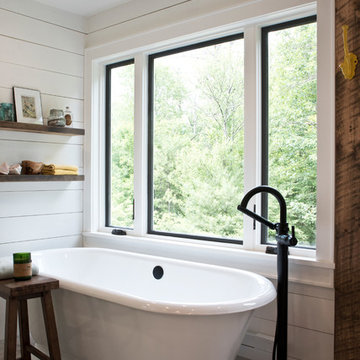
Idee per una stanza da bagno padronale country di medie dimensioni con consolle stile comò, ante in legno bruno, vasca freestanding, doccia a filo pavimento, piastrelle bianche, piastrelle diamantate, pareti bianche, parquet chiaro, lavabo sottopiano, pavimento beige, doccia aperta e top nero
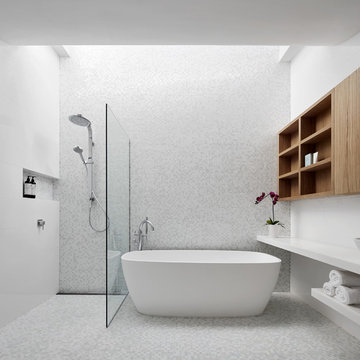
Peter Clarke Photography
Esempio di una stanza da bagno padronale design di medie dimensioni con consolle stile comò, ante marroni, vasca freestanding, doccia aperta, WC sospeso, piastrelle multicolore, piastrelle a mosaico, pareti bianche, pavimento con piastrelle a mosaico, lavabo a bacinella, top in superficie solida, pavimento bianco, doccia aperta e top bianco
Esempio di una stanza da bagno padronale design di medie dimensioni con consolle stile comò, ante marroni, vasca freestanding, doccia aperta, WC sospeso, piastrelle multicolore, piastrelle a mosaico, pareti bianche, pavimento con piastrelle a mosaico, lavabo a bacinella, top in superficie solida, pavimento bianco, doccia aperta e top bianco
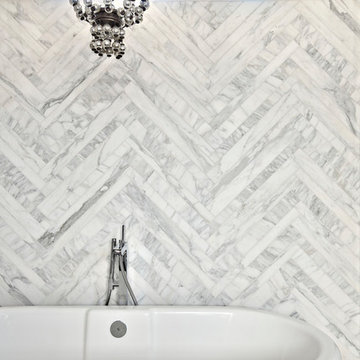
Architect: Tim Brown Architecture. Photographer: Casey Fry
Foto di una grande stanza da bagno padronale chic con vasca freestanding, doccia aperta, piastrelle grigie, piastrelle bianche, piastrelle di marmo, doccia aperta, consolle stile comò, WC a due pezzi, pareti rosa, pavimento in cemento, lavabo a colonna, pavimento grigio e top bianco
Foto di una grande stanza da bagno padronale chic con vasca freestanding, doccia aperta, piastrelle grigie, piastrelle bianche, piastrelle di marmo, doccia aperta, consolle stile comò, WC a due pezzi, pareti rosa, pavimento in cemento, lavabo a colonna, pavimento grigio e top bianco
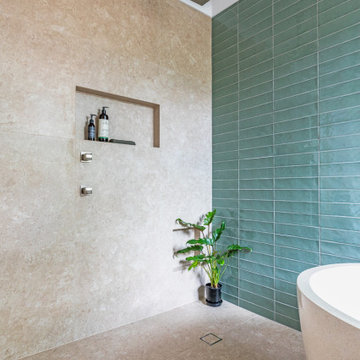
Open plan wetroom with open shower, terrazzo stone bathtub, carved teak vanity, terrazzo stone basin, and timber framed mirror complete with a green sage subway tile feature wall.

Primary Bathroom is a long rectangle with two sink vanity areas. There is an opening splitting the two which is the entrance to the master closet. Shower room beyond . Lacquered solid walnut countertops at the floating vanities.

Renovation of a master bath suite, dressing room and laundry room in a log cabin farm house. Project involved expanding the space to almost three times the original square footage, which resulted in the attractive exterior rock wall becoming a feature interior wall in the bathroom, accenting the stunning copper soaking bathtub.
A two tone brick floor in a herringbone pattern compliments the variations of color on the interior rock and log walls. A large picture window near the copper bathtub allows for an unrestricted view to the farmland. The walk in shower walls are porcelain tiles and the floor and seat in the shower are finished with tumbled glass mosaic penny tile. His and hers vanities feature soapstone counters and open shelving for storage.
Concrete framed mirrors are set above each vanity and the hand blown glass and concrete pendants compliment one another.
Interior Design & Photo ©Suzanne MacCrone Rogers
Architectural Design - Robert C. Beeland, AIA, NCARB
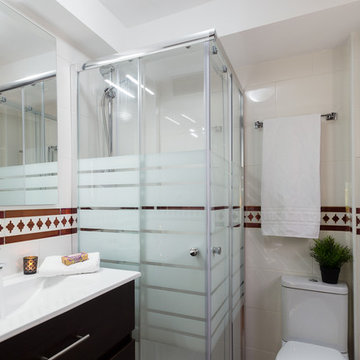
Home & Haus Homestaging & Fotografía
Visión general del cuarto de baño de cortesía.
Idee per una piccola stanza da bagno padronale chic con consolle stile comò, ante marroni, doccia ad angolo, WC monopezzo, piastrelle bianche, piastrelle in ceramica, pareti bianche, pavimento in terracotta, lavabo a bacinella, pavimento marrone e doccia aperta
Idee per una piccola stanza da bagno padronale chic con consolle stile comò, ante marroni, doccia ad angolo, WC monopezzo, piastrelle bianche, piastrelle in ceramica, pareti bianche, pavimento in terracotta, lavabo a bacinella, pavimento marrone e doccia aperta
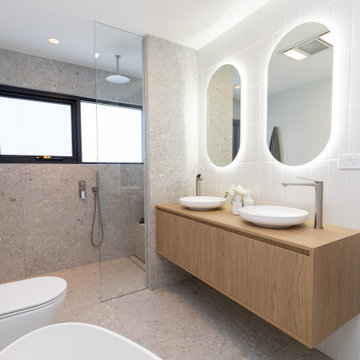
Esempio di una grande stanza da bagno padronale contemporanea con consolle stile comò, ante in legno chiaro, vasca freestanding, doccia a filo pavimento, WC sospeso, piastrelle bianche, piastrelle in ceramica, pavimento in gres porcellanato, lavabo a bacinella, top in legno, pavimento grigio, doccia aperta, nicchia, due lavabi e mobile bagno sospeso
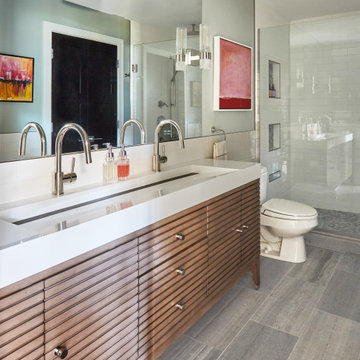
72" James Martin SS-378D-MW linear vanity in Whitewashed Walnut with Glossy white integrated countertop and trough sink.
Esempio di una piccola stanza da bagno padronale contemporanea con consolle stile comò, ante marroni, doccia alcova, WC a due pezzi, piastrelle bianche, piastrelle in ceramica, pareti bianche, pavimento in gres porcellanato, lavabo rettangolare, top in quarzo composito, pavimento grigio, doccia aperta, top bianco, un lavabo e mobile bagno freestanding
Esempio di una piccola stanza da bagno padronale contemporanea con consolle stile comò, ante marroni, doccia alcova, WC a due pezzi, piastrelle bianche, piastrelle in ceramica, pareti bianche, pavimento in gres porcellanato, lavabo rettangolare, top in quarzo composito, pavimento grigio, doccia aperta, top bianco, un lavabo e mobile bagno freestanding
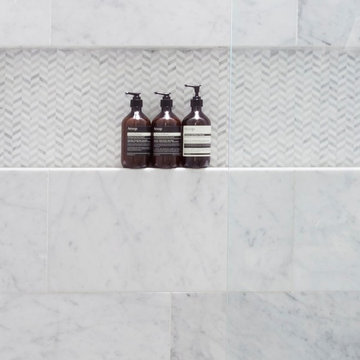
This Vignette photo details the lovely mosaic inset tile used in the shower niche to create interest on the long shower elevation.
Amorfo Photography
www.amorfo.net
Stanze da Bagno con consolle stile comò e doccia aperta - Foto e idee per arredare
8