Stanze da Bagno con consolle stile comò e doccia aperta - Foto e idee per arredare
Filtra anche per:
Budget
Ordina per:Popolari oggi
81 - 100 di 4.678 foto
1 di 3

Custom 60" Anything But Bland Designs Bathroom Vanity
Idee per una grande stanza da bagno country con consolle stile comò, ante in legno scuro, vasca con piedi a zampa di leone, vasca/doccia, WC a due pezzi, piastrelle bianche, piastrelle diamantate, pareti bianche, pavimento con piastrelle in ceramica, lavabo a consolle, top in marmo, pavimento grigio, doccia aperta e top grigio
Idee per una grande stanza da bagno country con consolle stile comò, ante in legno scuro, vasca con piedi a zampa di leone, vasca/doccia, WC a due pezzi, piastrelle bianche, piastrelle diamantate, pareti bianche, pavimento con piastrelle in ceramica, lavabo a consolle, top in marmo, pavimento grigio, doccia aperta e top grigio

The primary shower is open to an enclosed shower garden. The garden has a large opening to the sky above for incredible natural light as well as open to the south lawn beyond. With a flick of a switch, the south door in the shower garden to the exterior can obscure the landscape beyond for modesty and privacy when using the shower.
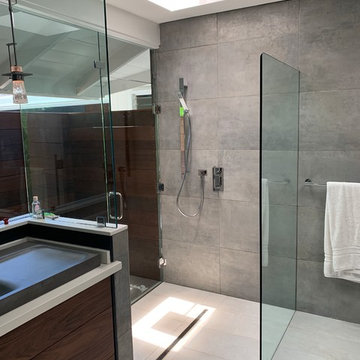
Rohl shower valve with hand shower and rain head installed in the center of the skylight.
Idee per una stanza da bagno padronale minimalista con consolle stile comò, ante marroni, doccia a filo pavimento, bidè, piastrelle grigie, lastra di pietra, pareti blu, pavimento in cementine, lavabo da incasso, top in quarzo composito, doccia aperta e top bianco
Idee per una stanza da bagno padronale minimalista con consolle stile comò, ante marroni, doccia a filo pavimento, bidè, piastrelle grigie, lastra di pietra, pareti blu, pavimento in cementine, lavabo da incasso, top in quarzo composito, doccia aperta e top bianco
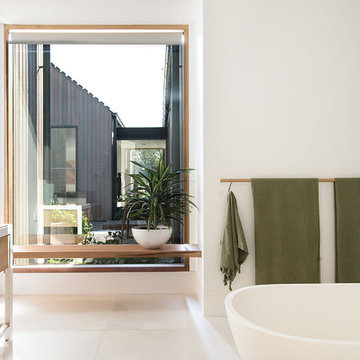
The light filled main bathrooom is large enough for the kids to share and not compromise on luxury. Behind the freestanding bath, the shower alcove and toilet is tucked away.
Photographer: Nicolle Kennedy
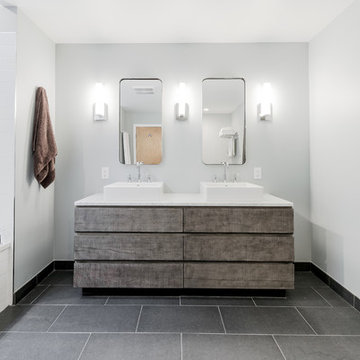
Red Ranch Studio photography
Ispirazione per una grande stanza da bagno padronale minimalista con consolle stile comò, WC a due pezzi, pareti grigie, pavimento con piastrelle in ceramica, ante con finitura invecchiata, vasca ad alcova, zona vasca/doccia separata, piastrelle bianche, piastrelle diamantate, lavabo a bacinella, top in superficie solida, pavimento grigio e doccia aperta
Ispirazione per una grande stanza da bagno padronale minimalista con consolle stile comò, WC a due pezzi, pareti grigie, pavimento con piastrelle in ceramica, ante con finitura invecchiata, vasca ad alcova, zona vasca/doccia separata, piastrelle bianche, piastrelle diamantate, lavabo a bacinella, top in superficie solida, pavimento grigio e doccia aperta
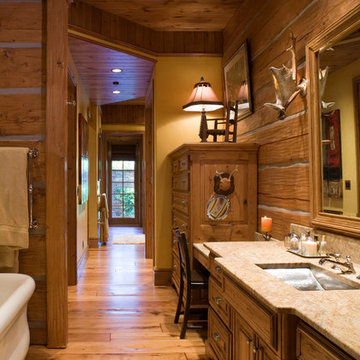
Ispirazione per una stanza da bagno padronale stile rurale di medie dimensioni con consolle stile comò, ante in legno scuro, vasca freestanding, doccia a filo pavimento, parquet chiaro, lavabo sottopiano, top in granito, doccia aperta e top beige
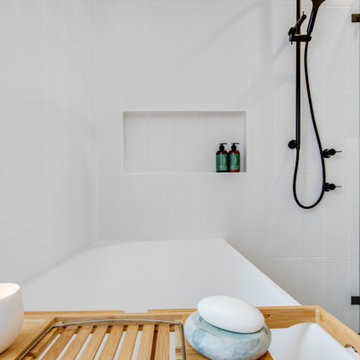
Modern heritage main bathroom.
Idee per una grande stanza da bagno moderna con consolle stile comò, ante in legno chiaro, doccia aperta, WC monopezzo, piastrelle bianche, pareti bianche, lavabo a bacinella, pavimento multicolore, doccia aperta, top bianco, nicchia, un lavabo e mobile bagno sospeso
Idee per una grande stanza da bagno moderna con consolle stile comò, ante in legno chiaro, doccia aperta, WC monopezzo, piastrelle bianche, pareti bianche, lavabo a bacinella, pavimento multicolore, doccia aperta, top bianco, nicchia, un lavabo e mobile bagno sospeso

Primary bathroom renovation. Navy, gray, and black are balanced by crisp whites and light wood tones. Eclectic mix of geometric shapes and organic patterns. Featuring 3D porcelain tile from Italy, hand-carved geometric tribal pattern in vanity's cabinet doors, hand-finished industrial-style navy/charcoal 24x24" wall tiles, and oversized 24x48" porcelain HD printed marble patterned wall tiles. Flooring in waterproof LVP, continued from bedroom into bathroom and closet. Brushed gold faucets and shower fixtures. Authentic, hand-pierced Moroccan globe light over tub for beautiful shadows for relaxing and romantic soaks in the tub. Vanity pendant lights with handmade glass, hand-finished gold and silver tones layers organic design over geometric tile backdrop. Open, glass panel all-tile shower with 48x48" window (glass frosted after photos were taken). Shower pan tile pattern matches 3D tile pattern. Arched medicine cabinet from West Elm. Separate toilet room with sound dampening built-in wall treatment for enhanced privacy. Frosted glass doors throughout. Vent fan with integrated heat option. Tall storage cabinet for additional space to store body care products and other bathroom essentials. Original bathroom plumbed for two sinks, but current homeowner has only one user for this bathroom, so we capped one side, which can easily be reopened in future if homeowner wants to return to a double-sink setup.
Expanded closet size and completely redesigned closet built-in storage. Please see separate album of closet photos for more photos and details on this.
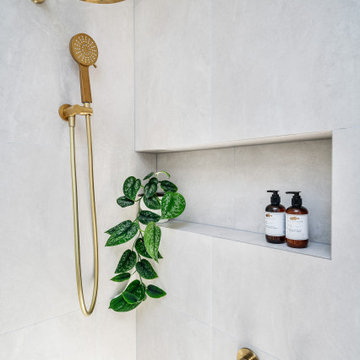
Ample light with custom skylight. Hand made timber vanity and recessed shaving cabinet with gold tapware and accessories. Bath and shower niche with mosaic tiles vertical stack brick bond gloss
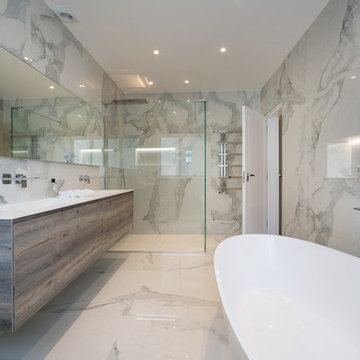
Beautiful remodel of En-Suite bathroom by Letta London. Our client and designer were very specific in choosing marble effect tiles, freestanding bath and double vanity unit in wood finish with resin inset basins. Large walk-in shower perfectly fits in this spacious bathroom as our client requested 10mm glass and as frameless as possible. All this makes the result modern, light and very efficient.
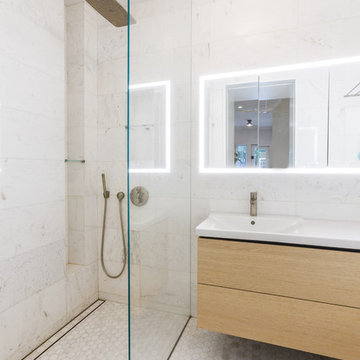
While compact, this marbled master bath is bright and functional. Keeping the floor level continuous as it extends to the shower slot drain helps make the area feel larger. The frameless glass, floating vanity, wall-hung toilet, and perimeter lit medicine cabinet also keep it light and modern.

Ambient Elements creates conscious designs for innovative spaces by combining superior craftsmanship, advanced engineering and unique concepts while providing the ultimate wellness experience. We design and build saunas, infrared saunas, steam rooms, hammams, cryo chambers, salt rooms, snow rooms and many other hyperthermic conditioning modalities.

The SUMMIT, is Beechwood Homes newest display home at Craigburn Farm. This masterpiece showcases our commitment to design, quality and originality. The Summit is the epitome of luxury. From the general layout down to the tiniest finish detail, every element is flawless.
Specifically, the Summit highlights the importance of atmosphere in creating a family home. The theme throughout is warm and inviting, combining abundant natural light with soothing timber accents and an earthy palette. The stunning window design is one of the true heroes of this property, helping to break down the barrier of indoor and outdoor. An open plan kitchen and family area are essential features of a cohesive and fluid home environment.
Adoring this Ensuite displayed in "The Summit" by Beechwood Homes. There is nothing classier than the combination of delicate timber and concrete beauty.
The perfect outdoor area for entertaining friends and family. The indoor space is connected to the outdoor area making the space feel open - perfect for extending the space!
The Summit makes the most of state of the art automation technology. An electronic interface controls the home theatre systems, as well as the impressive lighting display which comes to life at night. Modern, sleek and spacious, this home uniquely combines convenient functionality and visual appeal.
The Summit is ideal for those clients who may be struggling to visualise the end product from looking at initial designs. This property encapsulates all of the senses for a complete experience. Appreciate the aesthetic features, feel the textures, and imagine yourself living in a home like this.
Tiles by Italia Ceramics!
Visit Beechwood Homes - Display Home "The Summit"
54 FERGUSSON AVENUE,
CRAIGBURN FARM
Opening Times Sat & Sun 1pm – 4:30pm
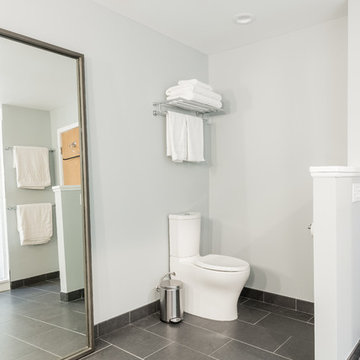
Red Ranch Studio photography
Idee per una grande stanza da bagno padronale moderna con consolle stile comò, WC a due pezzi, pareti grigie, pavimento con piastrelle in ceramica, ante con finitura invecchiata, vasca ad alcova, zona vasca/doccia separata, piastrelle bianche, piastrelle diamantate, lavabo a bacinella, top in superficie solida, pavimento grigio e doccia aperta
Idee per una grande stanza da bagno padronale moderna con consolle stile comò, WC a due pezzi, pareti grigie, pavimento con piastrelle in ceramica, ante con finitura invecchiata, vasca ad alcova, zona vasca/doccia separata, piastrelle bianche, piastrelle diamantate, lavabo a bacinella, top in superficie solida, pavimento grigio e doccia aperta
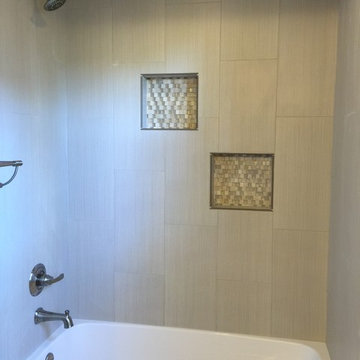
Esempio di una piccola stanza da bagno per bambini contemporanea con lavabo da incasso, consolle stile comò, ante bianche, top in quarzo composito, vasca sottopiano, vasca/doccia, piastrelle beige, piastrelle in ceramica, pareti bianche, pavimento con piastrelle in ceramica, WC a due pezzi, pavimento grigio e doccia aperta
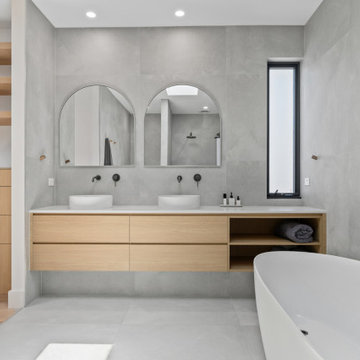
Two family homes capturing south westerly sea views of West Beach. The soaring entrance features an open oak staircase and bridge through the void channels light and sea breezes deep into the home. These homes have simple color and material palette that replicates the neutral warm tones of the sand dunes.
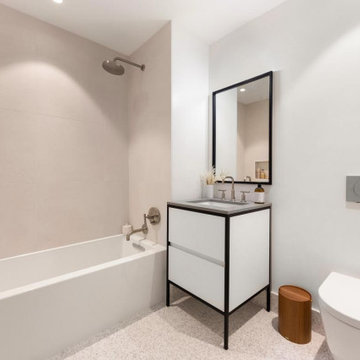
Custom-made bathroom vanity with black metallic frame and 2 white drawers with soft-close system.
Foto di una stanza da bagno con doccia contemporanea di medie dimensioni con consolle stile comò, ante bianche, vasca idromassaggio, vasca/doccia, WC monopezzo, pareti bianche, pavimento con piastrelle in ceramica, lavabo integrato, top in marmo, doccia aperta, top grigio, toilette, un lavabo, mobile bagno freestanding, piastrelle beige e pavimento beige
Foto di una stanza da bagno con doccia contemporanea di medie dimensioni con consolle stile comò, ante bianche, vasca idromassaggio, vasca/doccia, WC monopezzo, pareti bianche, pavimento con piastrelle in ceramica, lavabo integrato, top in marmo, doccia aperta, top grigio, toilette, un lavabo, mobile bagno freestanding, piastrelle beige e pavimento beige
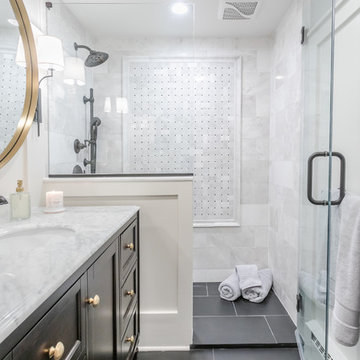
Esempio di una stanza da bagno padronale chic di medie dimensioni con consolle stile comò, ante marroni, doccia a filo pavimento, WC a due pezzi, pistrelle in bianco e nero, piastrelle di marmo, pareti blu, pavimento con piastrelle in ceramica, lavabo sottopiano, top in marmo, pavimento nero, doccia aperta e top bianco
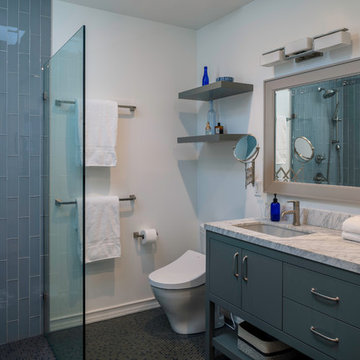
Photo by Michael Hospelt
Esempio di una grande stanza da bagno padronale chic con consolle stile comò, ante blu, doccia a filo pavimento, WC a due pezzi, piastrelle bianche, piastrelle in ceramica, pareti bianche, pavimento multicolore, doccia aperta, lavabo sottopiano, top in marmo, top bianco e pavimento con piastrelle a mosaico
Esempio di una grande stanza da bagno padronale chic con consolle stile comò, ante blu, doccia a filo pavimento, WC a due pezzi, piastrelle bianche, piastrelle in ceramica, pareti bianche, pavimento multicolore, doccia aperta, lavabo sottopiano, top in marmo, top bianco e pavimento con piastrelle a mosaico
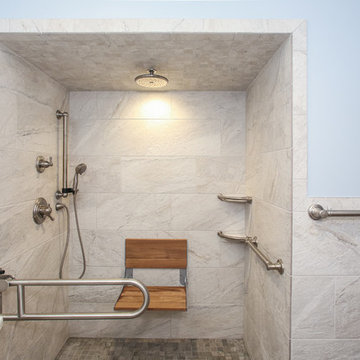
Curb-less roll-in porcelain tiled shower with rainfall shower head, teak fold down seat, hand shower, and strategic grab bar placement
Foto di una stanza da bagno con doccia chic di medie dimensioni con consolle stile comò, ante bianche, doccia alcova, WC a due pezzi, piastrelle grigie, piastrelle in gres porcellanato, pareti blu, pavimento in gres porcellanato, lavabo sottopiano, top in quarzo composito, pavimento grigio, doccia aperta e top bianco
Foto di una stanza da bagno con doccia chic di medie dimensioni con consolle stile comò, ante bianche, doccia alcova, WC a due pezzi, piastrelle grigie, piastrelle in gres porcellanato, pareti blu, pavimento in gres porcellanato, lavabo sottopiano, top in quarzo composito, pavimento grigio, doccia aperta e top bianco
Stanze da Bagno con consolle stile comò e doccia aperta - Foto e idee per arredare
5