Stanze da Bagno con bidè e lavanderia - Foto e idee per arredare
Filtra anche per:
Budget
Ordina per:Popolari oggi
101 - 115 di 115 foto
1 di 3
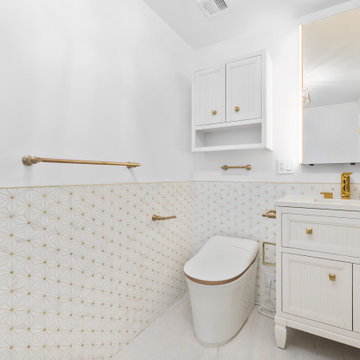
Modern Citi Group recently completed this remarkable condo renovation project in Jersey City, tailored to meet the distinct tastes of a homeowner seeking a space that exudes feminine charm and personalized elegance.
This full renovation included a complete overhaul of the look of this home, incorporating the client's very specific desires. Our design team worked closely with the client to ensure the alignment of vision and brought to life the dreams of the client.
Every renovation project starts with the planning phase led by the project planners. At the at-home visit, Anna captured a 360 tour of the apartment to get accurate measurements and fast-track the project. As the project progressed, the client was able to keep track of costs and enjoy simulations on her client dashboard. The planning process went smoothly, and the client was very happy with the results.
To achieve this feminine look, bespoke light fixtures and carefully selected wallpaper were installed to create a refined ambiance. Going above and beyond, the project also incorporated cutting-edge technology, including a smart toilet and bidet. Every inch of space in the home reflects the client's exact desires and taste.
This comprehensive endeavor focused on transforming the residence, encompassing a full-scale renovation of the kitchen, living room, bedrooms, and two bathrooms. The team refinished the floors, ceilings and walls - integrating elements that resonated with the homeowner's vision for a space that harmoniously blends femininity, class, and timeless elegance.
The end result is a meticulously crafted home that not only reflects the homeowner's individual style but also stands as a testament to Modern Citi Group's commitment to delivering sophisticated and personalized living spaces.
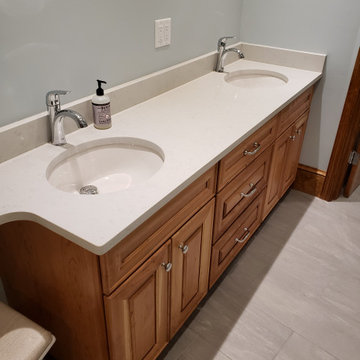
Immagine di una stanza da bagno padronale minimal di medie dimensioni con ante con bugna sagomata, ante in legno scuro, doccia alcova, bidè, piastrelle bianche, piastrelle di marmo, pareti blu, pavimento con piastrelle in ceramica, lavabo sottopiano, top in quarzo composito, pavimento grigio, porta doccia a battente, top bianco, lavanderia, due lavabi, mobile bagno incassato e soffitto a volta
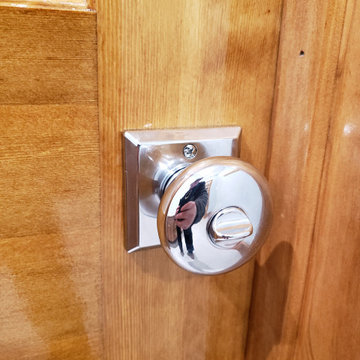
Esempio di una stanza da bagno padronale design di medie dimensioni con ante con bugna sagomata, ante in legno scuro, doccia alcova, bidè, piastrelle bianche, piastrelle di marmo, pareti blu, pavimento con piastrelle in ceramica, lavabo sottopiano, top in quarzo composito, pavimento grigio, porta doccia a battente, top bianco, lavanderia, due lavabi, mobile bagno incassato e soffitto a volta
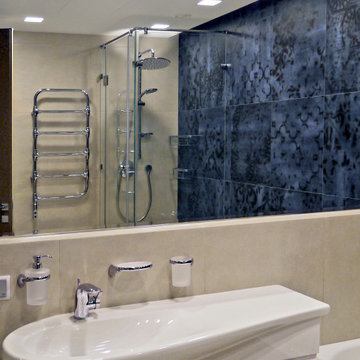
Ванная комната с встроенной ванной и душем на подиуме за стеклянным ограждением. Светло-бежевые тона напольной и настенной плитки оттеняет яркая синяя плитка крупного формата с черным орнаментом. Стиральная и сушильная машины скрыты за фасадами шкафа. Над унитазом и биде доступ к стояку с коммуникациями прячется за откатными зеркальными дверцами
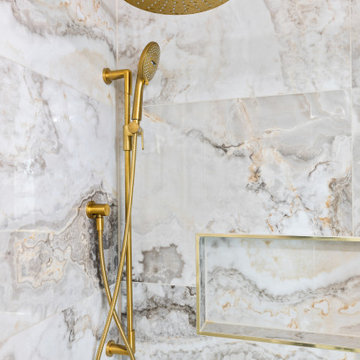
Modern Citi Group recently completed this remarkable condo renovation project in Jersey City, tailored to meet the distinct tastes of a homeowner seeking a space that exudes feminine charm and personalized elegance.
This full renovation included a complete overhaul of the look of this home, incorporating the client's very specific desires. Our design team worked closely with the client to ensure the alignment of vision and brought to life the dreams of the client.
Every renovation project starts with the planning phase led by the project planners. At the at-home visit, Anna captured a 360 tour of the apartment to get accurate measurements and fast-track the project. As the project progressed, the client was able to keep track of costs and enjoy simulations on her client dashboard. The planning process went smoothly, and the client was very happy with the results.
To achieve this feminine look, bespoke light fixtures and carefully selected wallpaper were installed to create a refined ambiance. Going above and beyond, the project also incorporated cutting-edge technology, including a smart toilet and bidet. Every inch of space in the home reflects the client's exact desires and taste.
This comprehensive endeavor focused on transforming the residence, encompassing a full-scale renovation of the kitchen, living room, bedrooms, and two bathrooms. The team refinished the floors, ceilings and walls - integrating elements that resonated with the homeowner's vision for a space that harmoniously blends femininity, class, and timeless elegance.
The end result is a meticulously crafted home that not only reflects the homeowner's individual style but also stands as a testament to Modern Citi Group's commitment to delivering sophisticated and personalized living spaces.
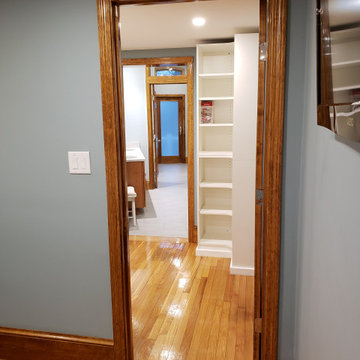
Idee per una stanza da bagno padronale contemporanea di medie dimensioni con ante con bugna sagomata, ante in legno scuro, doccia alcova, bidè, piastrelle bianche, piastrelle di marmo, pareti blu, pavimento con piastrelle in ceramica, lavabo sottopiano, top in quarzo composito, pavimento grigio, porta doccia a battente, top bianco, lavanderia, due lavabi, mobile bagno incassato e soffitto a volta
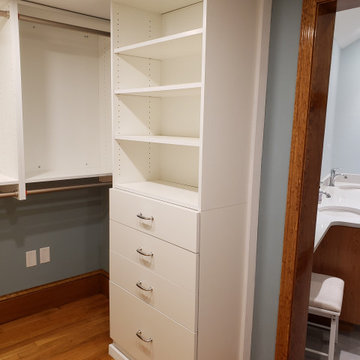
An additional view of the master closet.
Ispirazione per una stanza da bagno padronale design di medie dimensioni con ante con bugna sagomata, ante in legno scuro, doccia alcova, bidè, piastrelle bianche, piastrelle di marmo, pareti blu, pavimento con piastrelle in ceramica, lavabo sottopiano, top in quarzo composito, pavimento grigio, porta doccia a battente, top bianco, lavanderia, due lavabi, mobile bagno incassato e soffitto a volta
Ispirazione per una stanza da bagno padronale design di medie dimensioni con ante con bugna sagomata, ante in legno scuro, doccia alcova, bidè, piastrelle bianche, piastrelle di marmo, pareti blu, pavimento con piastrelle in ceramica, lavabo sottopiano, top in quarzo composito, pavimento grigio, porta doccia a battente, top bianco, lavanderia, due lavabi, mobile bagno incassato e soffitto a volta
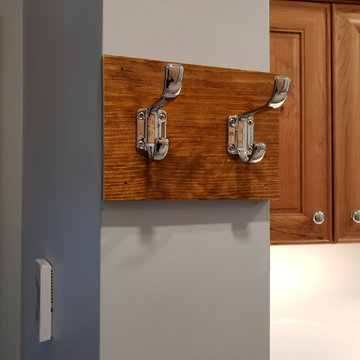
The owner requested towel hangers in key locations throughout the bathroom. The metal on stained wood really looks sharp. It matches the woodwork in the rest of the house, making the new construction fit flawlessly with the old.
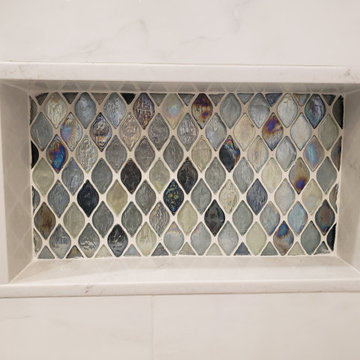
A detail of the waterfall tiles as seen in the shower alcove.
Foto di una stanza da bagno padronale contemporanea di medie dimensioni con ante con bugna sagomata, ante in legno scuro, doccia alcova, bidè, piastrelle bianche, piastrelle di marmo, pareti blu, pavimento con piastrelle in ceramica, lavabo sottopiano, top in quarzo composito, pavimento grigio, porta doccia a battente, top bianco, lavanderia, due lavabi, mobile bagno incassato e soffitto a volta
Foto di una stanza da bagno padronale contemporanea di medie dimensioni con ante con bugna sagomata, ante in legno scuro, doccia alcova, bidè, piastrelle bianche, piastrelle di marmo, pareti blu, pavimento con piastrelle in ceramica, lavabo sottopiano, top in quarzo composito, pavimento grigio, porta doccia a battente, top bianco, lavanderia, due lavabi, mobile bagno incassato e soffitto a volta
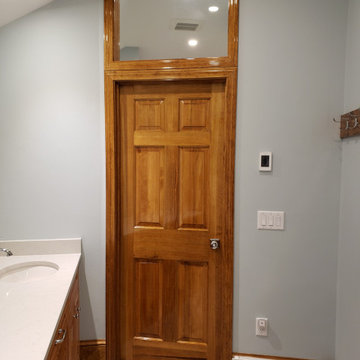
Ispirazione per una stanza da bagno padronale contemporanea di medie dimensioni con ante con bugna sagomata, ante in legno scuro, doccia alcova, bidè, piastrelle bianche, piastrelle di marmo, pareti blu, pavimento con piastrelle in ceramica, lavabo sottopiano, top in quarzo composito, pavimento grigio, porta doccia a battente, top bianco, lavanderia, due lavabi, mobile bagno incassato e soffitto a volta
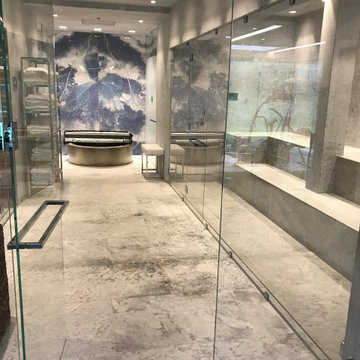
A fully stone-covered sauna bathroom with exquisite wall panel design.
Esempio di una sauna minimalista di medie dimensioni con ante lisce, ante beige, piastrelle grigie, top in marmo, top beige, un lavabo, mobile bagno sospeso, vasca idromassaggio, doccia aperta, bidè, piastrelle in travertino, pareti grigie, pavimento in ardesia, lavabo integrato, pavimento grigio, porta doccia a battente, lavanderia, soffitto ribassato e pannellatura
Esempio di una sauna minimalista di medie dimensioni con ante lisce, ante beige, piastrelle grigie, top in marmo, top beige, un lavabo, mobile bagno sospeso, vasca idromassaggio, doccia aperta, bidè, piastrelle in travertino, pareti grigie, pavimento in ardesia, lavabo integrato, pavimento grigio, porta doccia a battente, lavanderia, soffitto ribassato e pannellatura
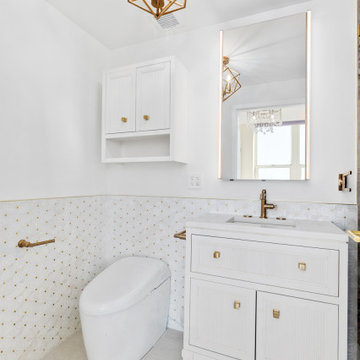
Modern Citi Group recently completed this remarkable condo renovation project in Jersey City, tailored to meet the distinct tastes of a homeowner seeking a space that exudes feminine charm and personalized elegance.
This full renovation included a complete overhaul of the look of this home, incorporating the client's very specific desires. Our design team worked closely with the client to ensure the alignment of vision and brought to life the dreams of the client.
Every renovation project starts with the planning phase led by the project planners. At the at-home visit, Anna captured a 360 tour of the apartment to get accurate measurements and fast-track the project. As the project progressed, the client was able to keep track of costs and enjoy simulations on her client dashboard. The planning process went smoothly, and the client was very happy with the results.
To achieve this feminine look, bespoke light fixtures and carefully selected wallpaper were installed to create a refined ambiance. Going above and beyond, the project also incorporated cutting-edge technology, including a smart toilet and bidet. Every inch of space in the home reflects the client's exact desires and taste.
This comprehensive endeavor focused on transforming the residence, encompassing a full-scale renovation of the kitchen, living room, bedrooms, and two bathrooms. The team refinished the floors, ceilings and walls - integrating elements that resonated with the homeowner's vision for a space that harmoniously blends femininity, class, and timeless elegance.
The end result is a meticulously crafted home that not only reflects the homeowner's individual style but also stands as a testament to Modern Citi Group's commitment to delivering sophisticated and personalized living spaces.
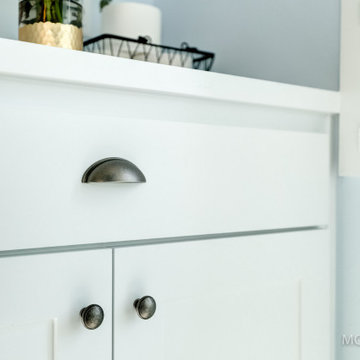
Esempio di una stanza da bagno country di medie dimensioni con ante in stile shaker, ante bianche, vasca freestanding, vasca/doccia, bidè, lavabo sottopiano, top in granito, doccia con tenda, top bianco, un lavabo, mobile bagno incassato, pareti blu, pavimento in vinile, pavimento grigio, lavanderia e boiserie
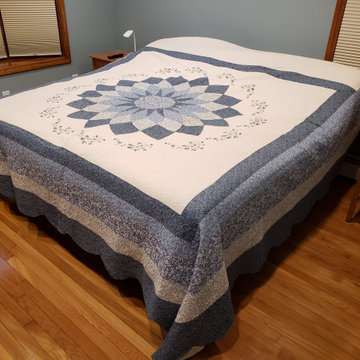
The master bedroom with new bed installed.
Esempio di una stanza da bagno padronale minimal di medie dimensioni con ante con bugna sagomata, ante in legno scuro, doccia alcova, bidè, piastrelle bianche, piastrelle di marmo, pareti blu, pavimento con piastrelle in ceramica, lavabo sottopiano, top in quarzo composito, pavimento grigio, porta doccia a battente, top bianco, lavanderia, due lavabi, mobile bagno incassato e soffitto a volta
Esempio di una stanza da bagno padronale minimal di medie dimensioni con ante con bugna sagomata, ante in legno scuro, doccia alcova, bidè, piastrelle bianche, piastrelle di marmo, pareti blu, pavimento con piastrelle in ceramica, lavabo sottopiano, top in quarzo composito, pavimento grigio, porta doccia a battente, top bianco, lavanderia, due lavabi, mobile bagno incassato e soffitto a volta
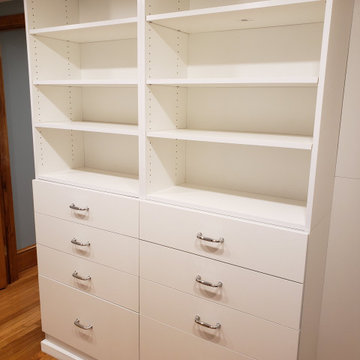
The owner requested space for both clothes in drawers and on shelves. We provided the base design and a custom closet was developed. Cabinets were purchased and installed by the general contractor.
Stanze da Bagno con bidè e lavanderia - Foto e idee per arredare
6