Stanze da Bagno con bidè e lavanderia - Foto e idee per arredare
Filtra anche per:
Budget
Ordina per:Popolari oggi
81 - 100 di 115 foto
1 di 3
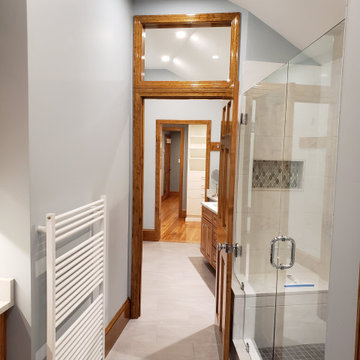
Another view looking from the master bathroom into the dressing room, closet and bedroom beyond.
Idee per una stanza da bagno padronale contemporanea di medie dimensioni con ante con bugna sagomata, ante in legno scuro, doccia alcova, bidè, piastrelle bianche, piastrelle di marmo, pareti blu, pavimento con piastrelle in ceramica, lavabo sottopiano, top in quarzo composito, pavimento grigio, porta doccia a battente, top bianco, lavanderia, due lavabi, mobile bagno incassato e soffitto a volta
Idee per una stanza da bagno padronale contemporanea di medie dimensioni con ante con bugna sagomata, ante in legno scuro, doccia alcova, bidè, piastrelle bianche, piastrelle di marmo, pareti blu, pavimento con piastrelle in ceramica, lavabo sottopiano, top in quarzo composito, pavimento grigio, porta doccia a battente, top bianco, lavanderia, due lavabi, mobile bagno incassato e soffitto a volta
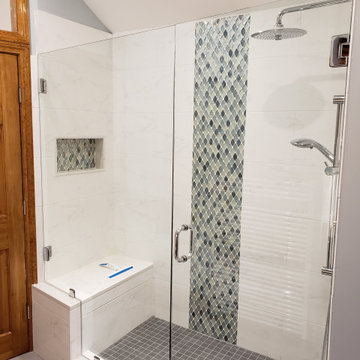
A view of the custom shower alcove.
Esempio di una stanza da bagno padronale minimal di medie dimensioni con ante con bugna sagomata, ante in legno scuro, doccia alcova, bidè, piastrelle bianche, piastrelle di marmo, pareti blu, pavimento con piastrelle in ceramica, lavabo sottopiano, top in quarzo composito, pavimento grigio, porta doccia a battente, top bianco, lavanderia, due lavabi, mobile bagno incassato e soffitto a volta
Esempio di una stanza da bagno padronale minimal di medie dimensioni con ante con bugna sagomata, ante in legno scuro, doccia alcova, bidè, piastrelle bianche, piastrelle di marmo, pareti blu, pavimento con piastrelle in ceramica, lavabo sottopiano, top in quarzo composito, pavimento grigio, porta doccia a battente, top bianco, lavanderia, due lavabi, mobile bagno incassato e soffitto a volta
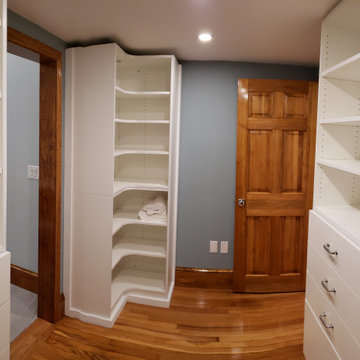
A detail view of the master closet looking toward a corner shoe rack.
Esempio di una stanza da bagno padronale design di medie dimensioni con ante con bugna sagomata, ante in legno scuro, doccia alcova, bidè, piastrelle bianche, piastrelle di marmo, pareti blu, pavimento con piastrelle in ceramica, lavabo sottopiano, top in quarzo composito, pavimento grigio, porta doccia a battente, top bianco, lavanderia, due lavabi, mobile bagno incassato e soffitto a volta
Esempio di una stanza da bagno padronale design di medie dimensioni con ante con bugna sagomata, ante in legno scuro, doccia alcova, bidè, piastrelle bianche, piastrelle di marmo, pareti blu, pavimento con piastrelle in ceramica, lavabo sottopiano, top in quarzo composito, pavimento grigio, porta doccia a battente, top bianco, lavanderia, due lavabi, mobile bagno incassato e soffitto a volta
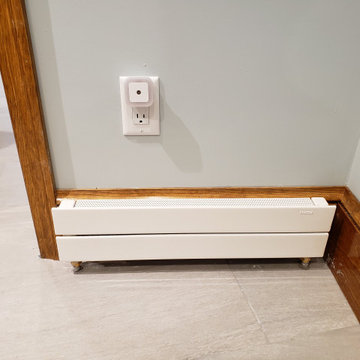
A detail of the baseboard heating provided throughout the project.
Foto di una stanza da bagno padronale contemporanea di medie dimensioni con ante con bugna sagomata, ante in legno scuro, doccia alcova, bidè, piastrelle bianche, piastrelle di marmo, pareti blu, pavimento con piastrelle in ceramica, lavabo sottopiano, top in quarzo composito, pavimento grigio, porta doccia a battente, top bianco, lavanderia, due lavabi, mobile bagno incassato e soffitto a volta
Foto di una stanza da bagno padronale contemporanea di medie dimensioni con ante con bugna sagomata, ante in legno scuro, doccia alcova, bidè, piastrelle bianche, piastrelle di marmo, pareti blu, pavimento con piastrelle in ceramica, lavabo sottopiano, top in quarzo composito, pavimento grigio, porta doccia a battente, top bianco, lavanderia, due lavabi, mobile bagno incassato e soffitto a volta
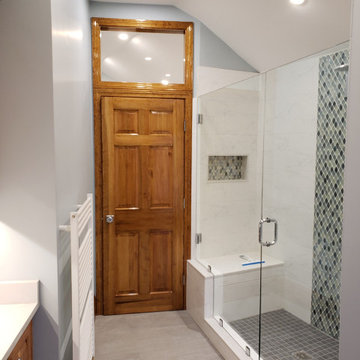
A general view of the master bathroom area looking toward the new shower stall. A transom was installed above the door between the two spaces to allow natural light within. There are no windows in the other space for privacy.
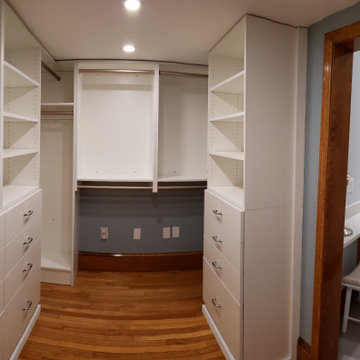
Between the master bathroom and bedroom is the owner's custom closet. Designed to use every available inch, the cabinets wrap around in a U shape and provide necessary storage in lieu of furnishings in the bedroom.
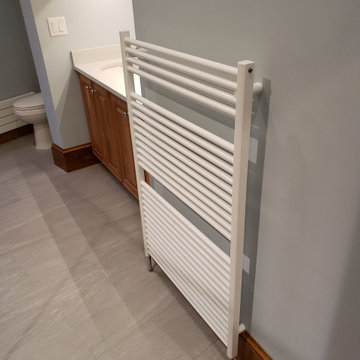
A towel warmer provides heat and some comfort opposite the master shower. This functional feature was a must have for the project.
Ispirazione per una stanza da bagno padronale design di medie dimensioni con ante con bugna sagomata, ante in legno scuro, doccia alcova, bidè, piastrelle bianche, piastrelle di marmo, pareti blu, pavimento con piastrelle in ceramica, lavabo sottopiano, top in quarzo composito, pavimento grigio, porta doccia a battente, top bianco, lavanderia, due lavabi, mobile bagno incassato e soffitto a volta
Ispirazione per una stanza da bagno padronale design di medie dimensioni con ante con bugna sagomata, ante in legno scuro, doccia alcova, bidè, piastrelle bianche, piastrelle di marmo, pareti blu, pavimento con piastrelle in ceramica, lavabo sottopiano, top in quarzo composito, pavimento grigio, porta doccia a battente, top bianco, lavanderia, due lavabi, mobile bagno incassato e soffitto a volta
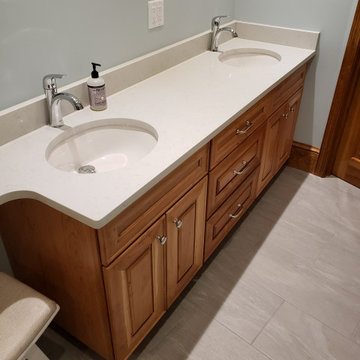
A view of the dressing area vanity showing double sinks in a quartz countertop. The cabinet is cherry and has nickel finished knobs and handles.
Esempio di una stanza da bagno padronale minimal di medie dimensioni con ante con bugna sagomata, ante in legno scuro, doccia alcova, bidè, piastrelle bianche, piastrelle di marmo, pareti blu, pavimento con piastrelle in ceramica, lavabo sottopiano, top in quarzo composito, pavimento grigio, porta doccia a battente, top bianco, lavanderia, due lavabi, mobile bagno incassato e soffitto a volta
Esempio di una stanza da bagno padronale minimal di medie dimensioni con ante con bugna sagomata, ante in legno scuro, doccia alcova, bidè, piastrelle bianche, piastrelle di marmo, pareti blu, pavimento con piastrelle in ceramica, lavabo sottopiano, top in quarzo composito, pavimento grigio, porta doccia a battente, top bianco, lavanderia, due lavabi, mobile bagno incassato e soffitto a volta
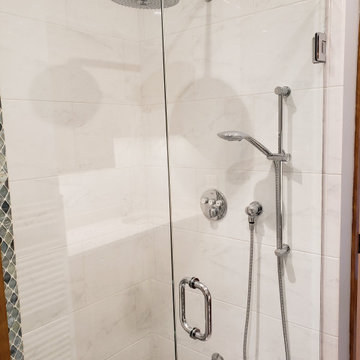
A detail of the shower alcove showing the owner's three-part faucet.
Idee per una stanza da bagno padronale minimal di medie dimensioni con ante con bugna sagomata, ante in legno scuro, doccia alcova, bidè, piastrelle bianche, piastrelle di marmo, pareti blu, pavimento con piastrelle in ceramica, lavabo sottopiano, top in quarzo composito, pavimento grigio, porta doccia a battente, top bianco, lavanderia, due lavabi, mobile bagno incassato e soffitto a volta
Idee per una stanza da bagno padronale minimal di medie dimensioni con ante con bugna sagomata, ante in legno scuro, doccia alcova, bidè, piastrelle bianche, piastrelle di marmo, pareti blu, pavimento con piastrelle in ceramica, lavabo sottopiano, top in quarzo composito, pavimento grigio, porta doccia a battente, top bianco, lavanderia, due lavabi, mobile bagno incassato e soffitto a volta
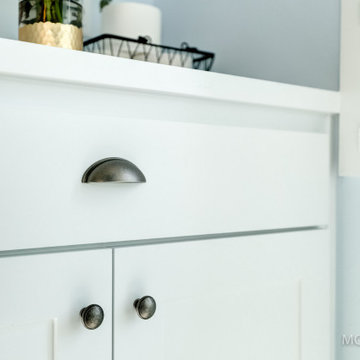
Esempio di una stanza da bagno country di medie dimensioni con ante in stile shaker, ante bianche, vasca freestanding, vasca/doccia, bidè, lavabo sottopiano, top in granito, doccia con tenda, top bianco, un lavabo, mobile bagno incassato, pareti blu, pavimento in vinile, pavimento grigio, lavanderia e boiserie
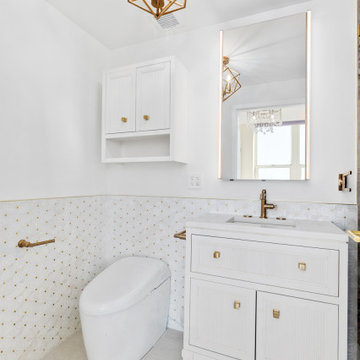
Modern Citi Group recently completed this remarkable condo renovation project in Jersey City, tailored to meet the distinct tastes of a homeowner seeking a space that exudes feminine charm and personalized elegance.
This full renovation included a complete overhaul of the look of this home, incorporating the client's very specific desires. Our design team worked closely with the client to ensure the alignment of vision and brought to life the dreams of the client.
Every renovation project starts with the planning phase led by the project planners. At the at-home visit, Anna captured a 360 tour of the apartment to get accurate measurements and fast-track the project. As the project progressed, the client was able to keep track of costs and enjoy simulations on her client dashboard. The planning process went smoothly, and the client was very happy with the results.
To achieve this feminine look, bespoke light fixtures and carefully selected wallpaper were installed to create a refined ambiance. Going above and beyond, the project also incorporated cutting-edge technology, including a smart toilet and bidet. Every inch of space in the home reflects the client's exact desires and taste.
This comprehensive endeavor focused on transforming the residence, encompassing a full-scale renovation of the kitchen, living room, bedrooms, and two bathrooms. The team refinished the floors, ceilings and walls - integrating elements that resonated with the homeowner's vision for a space that harmoniously blends femininity, class, and timeless elegance.
The end result is a meticulously crafted home that not only reflects the homeowner's individual style but also stands as a testament to Modern Citi Group's commitment to delivering sophisticated and personalized living spaces.
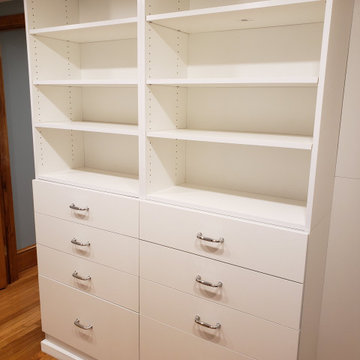
The owner requested space for both clothes in drawers and on shelves. We provided the base design and a custom closet was developed. Cabinets were purchased and installed by the general contractor.
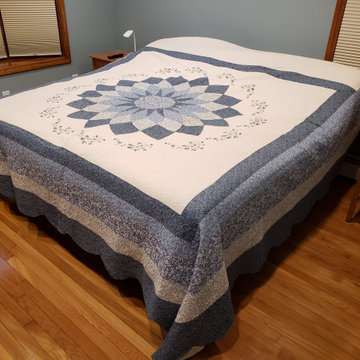
The master bedroom with new bed installed.
Esempio di una stanza da bagno padronale minimal di medie dimensioni con ante con bugna sagomata, ante in legno scuro, doccia alcova, bidè, piastrelle bianche, piastrelle di marmo, pareti blu, pavimento con piastrelle in ceramica, lavabo sottopiano, top in quarzo composito, pavimento grigio, porta doccia a battente, top bianco, lavanderia, due lavabi, mobile bagno incassato e soffitto a volta
Esempio di una stanza da bagno padronale minimal di medie dimensioni con ante con bugna sagomata, ante in legno scuro, doccia alcova, bidè, piastrelle bianche, piastrelle di marmo, pareti blu, pavimento con piastrelle in ceramica, lavabo sottopiano, top in quarzo composito, pavimento grigio, porta doccia a battente, top bianco, lavanderia, due lavabi, mobile bagno incassato e soffitto a volta
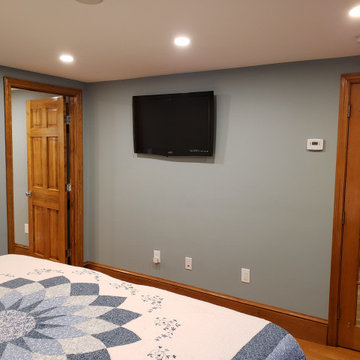
The owner provided a wall-mounted TV in lieu of having it on furnishings. This space turned out great thanks to preplanning and making sure dimensions worked for the owner prior to any construction.
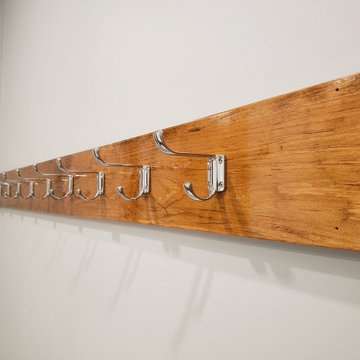
Another towel rack provided in the dressing area to accomodate the owner's clothing. We have heard this is one of their favorate features of the whole project and like the way it turned out.
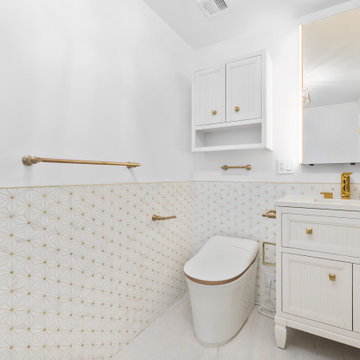
Modern Citi Group recently completed this remarkable condo renovation project in Jersey City, tailored to meet the distinct tastes of a homeowner seeking a space that exudes feminine charm and personalized elegance.
This full renovation included a complete overhaul of the look of this home, incorporating the client's very specific desires. Our design team worked closely with the client to ensure the alignment of vision and brought to life the dreams of the client.
Every renovation project starts with the planning phase led by the project planners. At the at-home visit, Anna captured a 360 tour of the apartment to get accurate measurements and fast-track the project. As the project progressed, the client was able to keep track of costs and enjoy simulations on her client dashboard. The planning process went smoothly, and the client was very happy with the results.
To achieve this feminine look, bespoke light fixtures and carefully selected wallpaper were installed to create a refined ambiance. Going above and beyond, the project also incorporated cutting-edge technology, including a smart toilet and bidet. Every inch of space in the home reflects the client's exact desires and taste.
This comprehensive endeavor focused on transforming the residence, encompassing a full-scale renovation of the kitchen, living room, bedrooms, and two bathrooms. The team refinished the floors, ceilings and walls - integrating elements that resonated with the homeowner's vision for a space that harmoniously blends femininity, class, and timeless elegance.
The end result is a meticulously crafted home that not only reflects the homeowner's individual style but also stands as a testament to Modern Citi Group's commitment to delivering sophisticated and personalized living spaces.
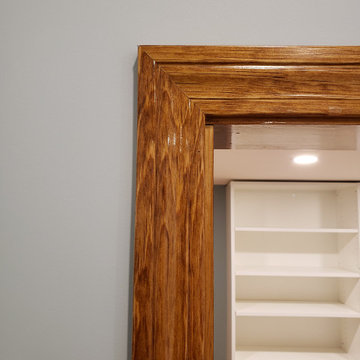
A detail of the wood trim provided throughout the project. This trim matches the rest of the house and was stained and finished by the owner prior to install.
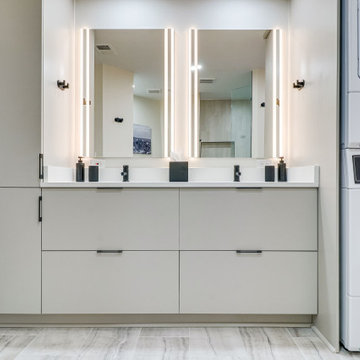
Designed by Shanae Mobley of Reico Kitchen & Bath in Springfield VA in collaboration with Eagle Innovations, this contemporary bathroom remodel features contemporary bathroom cabinets by Ultracraft Cabinetry in the Apex door style in a painted Pebble Gray finish. The vanity top is Calico White from MSI Q Quartz.
The bathroom includes Daltile 12x24 Cove Creek Grey wall tiles and Atlas 12x24 Grespania Tivolo Perla Matte floor tile. Shower floor tiles were provided by others.
“The client’s plan was to retire in place, so we focused on updating their bathroom accordingly with a contemporary twist,” said Shanae. “We created easier access to their washer and dryer, which are now in their master bath. We included features like a curbless, doorless shower with a bench, slip resistant tile, grab bars and lighted mirrors.”
Added the client, “The hardest part of the project was working the washer and dryer into the layout of the room. We love the curbless, doorless shower entrance. Shanae was very helping in selecting products, designing the shower and creating the room layout.”
Photos courtesy of BTW Images LLC.
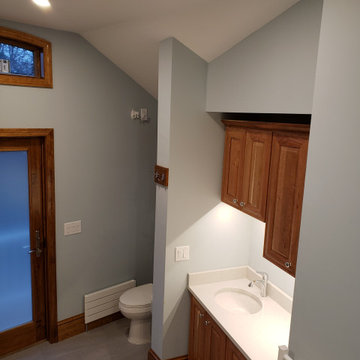
Looking from the shower stall down into the master bathroom with the vanity and toilet alcove beyond.
Immagine di una stanza da bagno padronale minimal di medie dimensioni con ante con bugna sagomata, ante in legno scuro, doccia alcova, bidè, piastrelle bianche, piastrelle di marmo, pareti blu, pavimento con piastrelle in ceramica, lavabo sottopiano, top in quarzo composito, pavimento grigio, porta doccia a battente, top bianco, lavanderia, due lavabi, mobile bagno incassato e soffitto a volta
Immagine di una stanza da bagno padronale minimal di medie dimensioni con ante con bugna sagomata, ante in legno scuro, doccia alcova, bidè, piastrelle bianche, piastrelle di marmo, pareti blu, pavimento con piastrelle in ceramica, lavabo sottopiano, top in quarzo composito, pavimento grigio, porta doccia a battente, top bianco, lavanderia, due lavabi, mobile bagno incassato e soffitto a volta
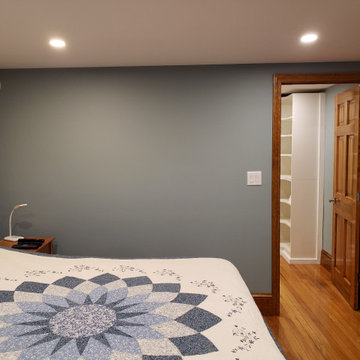
The wall separating the master bedroom from the closet was new for this project. The owner was pleased with the size of the finished space.
Foto di una stanza da bagno padronale contemporanea di medie dimensioni con ante con bugna sagomata, ante in legno scuro, doccia alcova, bidè, piastrelle bianche, piastrelle di marmo, pareti blu, pavimento con piastrelle in ceramica, lavabo sottopiano, top in quarzo composito, pavimento grigio, porta doccia a battente, top bianco, lavanderia, due lavabi, mobile bagno incassato e soffitto a volta
Foto di una stanza da bagno padronale contemporanea di medie dimensioni con ante con bugna sagomata, ante in legno scuro, doccia alcova, bidè, piastrelle bianche, piastrelle di marmo, pareti blu, pavimento con piastrelle in ceramica, lavabo sottopiano, top in quarzo composito, pavimento grigio, porta doccia a battente, top bianco, lavanderia, due lavabi, mobile bagno incassato e soffitto a volta
Stanze da Bagno con bidè e lavanderia - Foto e idee per arredare
5