Stanze da Bagno con ante nere e lavabo a bacinella - Foto e idee per arredare
Filtra anche per:
Budget
Ordina per:Popolari oggi
161 - 180 di 3.977 foto
1 di 3
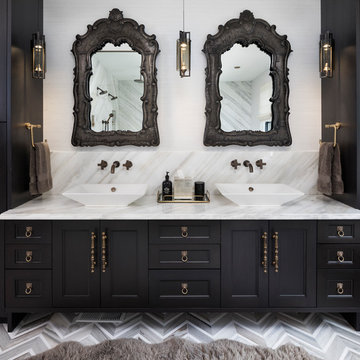
Landmark Photography
Immagine di una stanza da bagno padronale mediterranea con ante con riquadro incassato, ante nere, pareti bianche, lavabo a bacinella e pavimento multicolore
Immagine di una stanza da bagno padronale mediterranea con ante con riquadro incassato, ante nere, pareti bianche, lavabo a bacinella e pavimento multicolore
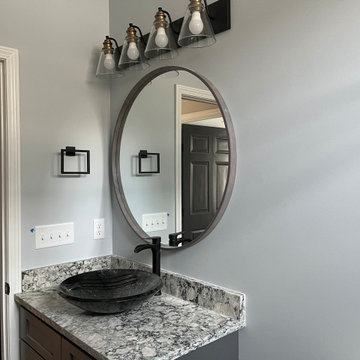
Esempio di una stanza da bagno con doccia stile marinaro di medie dimensioni con ante in stile shaker, ante nere, top multicolore, un lavabo, mobile bagno incassato, vasca da incasso, doccia alcova, WC a due pezzi, pareti grigie, pavimento in vinile, lavabo a bacinella, pavimento marrone, porta doccia a battente e panca da doccia
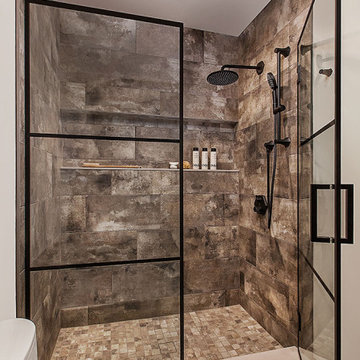
For maximum lifestyle and resale value, the basement was renovated with a full bath for both guests and the fitness enthusiasts. The new bath follows the same urban design with black wall-hung cabinetry and a reclaimed walnut countertop. The black paned shower door welcomes guests into an oversized shower with stunning oversized porcelain tiles, black fixtures, and a wall-to-wall niche.
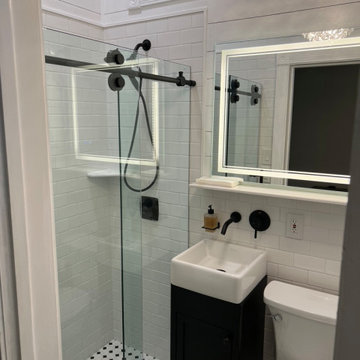
This small 4'x6' bathroom was originally created converting 2 closets in this 1890 historic house into a kids bathroom with a small tub, toilet and really small sink. Gutted the bathroom and created a curb less shower. Installed a wall mount faucet and larger vessel sink with vanity. Used white subway tile for shower and waincotting behind sink and toilet. Added shiplap on remaining walls. Installed a marble shelf over sink and toilet. Installed new window and door casings to match the old house moldings. Added crown molding. Installed a recessed light/fan over shower. Installed a chandelier and lighted mirror over sink/toilet. Will be installing heavy sliding glass door for shower. #Pasoroblescontractor #centralcoastgeneralcontractor #bathroomdesign #designbuild
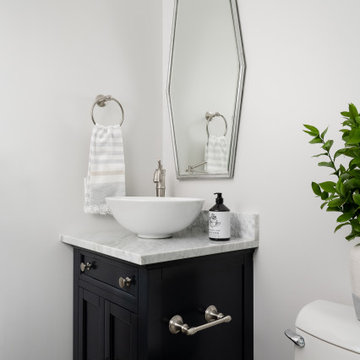
Our design studio worked magic on this dated '90s home, turning it into a stylish haven for our delighted clients. Through meticulous design and planning, we executed a refreshing modern transformation, breathing new life into the space.
In this bathroom, a neutral palette sets the stage for relaxation and rejuvenation. The shower boasts an accent wall adorned with captivating patterned tiles, while a dark vanity provides a striking contrast. Elegant fixtures add a touch of sophistication to this space.
---
Project completed by Wendy Langston's Everything Home interior design firm, which serves Carmel, Zionsville, Fishers, Westfield, Noblesville, and Indianapolis.
For more about Everything Home, see here: https://everythinghomedesigns.com/
To learn more about this project, see here:
https://everythinghomedesigns.com/portfolio/shades-of-blue/
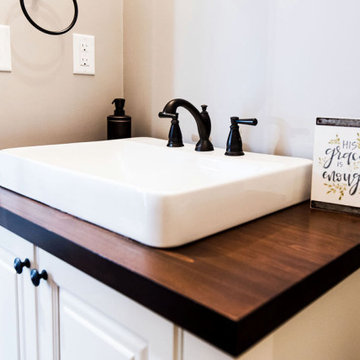
Esempio di una stanza da bagno padronale classica di medie dimensioni con ante in stile shaker, ante nere, vasca ad alcova, vasca/doccia, WC a due pezzi, piastrelle bianche, pareti grigie, pavimento in pietra calcarea, lavabo a bacinella, top in quarzo composito, pavimento beige, doccia con tenda, top bianco, un lavabo e mobile bagno incassato
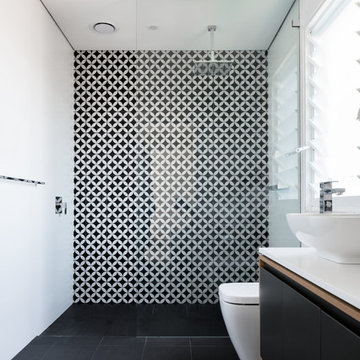
Foto di una stanza da bagno contemporanea con lavabo a bacinella, ante lisce, ante nere, doccia a filo pavimento, WC monopezzo, piastrelle in ceramica, pareti multicolore e pistrelle in bianco e nero
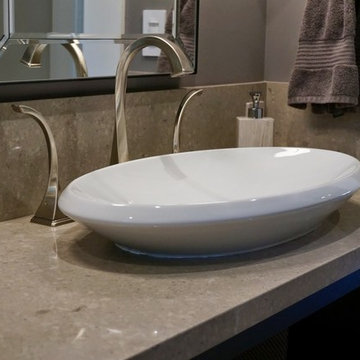
Farmhouse style with an industrial, contemporary feel.
Ispirazione per una stanza da bagno country di medie dimensioni con lavabo a bacinella, pareti marroni, nessun'anta, ante nere e top in quarzo composito
Ispirazione per una stanza da bagno country di medie dimensioni con lavabo a bacinella, pareti marroni, nessun'anta, ante nere e top in quarzo composito
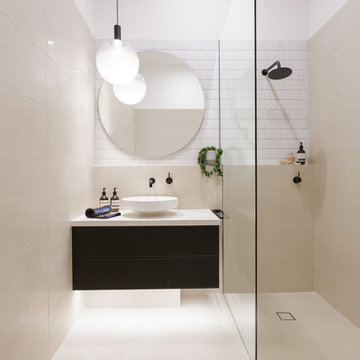
Immagine di una stanza da bagno con doccia minimalista di medie dimensioni con ante a filo, ante nere, doccia aperta, piastrelle di cemento, lavabo a bacinella, top in acciaio inossidabile e top bianco
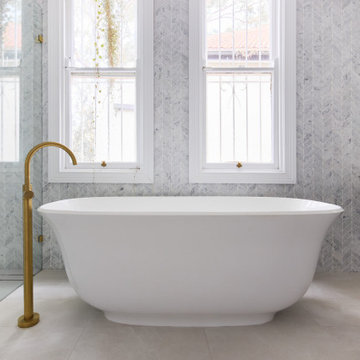
Idee per una stanza da bagno padronale chic di medie dimensioni con ante in stile shaker, ante nere, vasca freestanding, doccia aperta, WC a due pezzi, piastrelle bianche, piastrelle di marmo, pareti bianche, pavimento in gres porcellanato, lavabo a bacinella, top in quarzo composito, pavimento grigio, doccia aperta, top bianco, due lavabi e mobile bagno sospeso
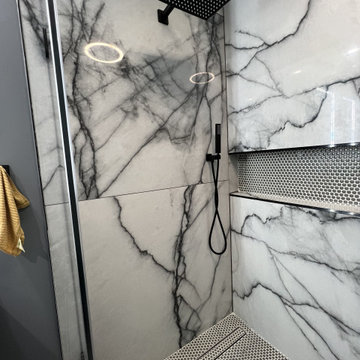
Master Bathroom Renovation
Foto di una grande stanza da bagno padronale design con ante lisce, ante nere, zona vasca/doccia separata, WC monopezzo, piastrelle nere, piastrelle in gres porcellanato, pareti grigie, pavimento in vinile, lavabo a bacinella, top in quarzo composito, pavimento grigio, porta doccia a battente, top nero, panca da doccia, due lavabi e mobile bagno freestanding
Foto di una grande stanza da bagno padronale design con ante lisce, ante nere, zona vasca/doccia separata, WC monopezzo, piastrelle nere, piastrelle in gres porcellanato, pareti grigie, pavimento in vinile, lavabo a bacinella, top in quarzo composito, pavimento grigio, porta doccia a battente, top nero, panca da doccia, due lavabi e mobile bagno freestanding
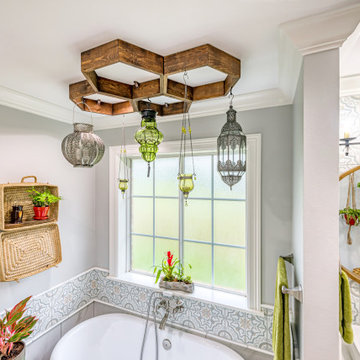
Esempio di una stanza da bagno padronale boho chic di medie dimensioni con ante con bugna sagomata, ante nere, vasca freestanding, doccia alcova, WC a due pezzi, piastrelle multicolore, piastrelle in gres porcellanato, pareti grigie, pavimento in gres porcellanato, lavabo a bacinella, top in quarzite, pavimento marrone, porta doccia scorrevole e top bianco

Our clients came to us wanting to update and open up their kitchen, breakfast nook, wet bar, and den. They wanted a cleaner look without clutter but didn’t want to go with an all-white kitchen, fearing it’s too trendy. Their kitchen was not utilized well and was not aesthetically appealing; it was very ornate and dark. The cooktop was too far back in the kitchen towards the butler’s pantry, making it awkward when cooking, so they knew they wanted that moved. The rest was left up to our designer to overcome these obstacles and give them their dream kitchen.
We gutted the kitchen cabinets, including the built-in china cabinet and all finishes. The pony wall that once separated the kitchen from the den (and also housed the sink, dishwasher, and ice maker) was removed, and those appliances were relocated to the new large island, which had a ton of storage and a 15” overhang for bar seating. Beautiful aged brass Quebec 6-light pendants were hung above the island.
All cabinets were replaced and drawers were designed to maximize storage. The Eclipse “Greensboro” cabinetry was painted gray with satin brass Emtek Mod Hex “Urban Modern” pulls. A large banquet seating area was added where the stand-alone kitchen table once sat. The main wall was covered with 20x20 white Golwoo tile. The backsplash in the kitchen and the banquette accent tile was a contemporary coordinating Tempesta Neve polished Wheaton mosaic marble.
In the wet bar, they wanted to completely gut and replace everything! The overhang was useless and it was closed off with a large bar that they wanted to be opened up, so we leveled out the ceilings and filled in the original doorway into the bar in order for the flow into the kitchen and living room more natural. We gutted all cabinets, plumbing, appliances, light fixtures, and the pass-through pony wall. A beautiful backsplash was installed using Nova Hex Graphite ceramic mosaic 5x5 tile. A 15” overhang was added at the counter for bar seating.
In the den, they hated the brick fireplace and wanted a less rustic look. The original mantel was very bulky and dark, whereas they preferred a more rectangular firebox opening, if possible. We removed the fireplace and surrounding hearth, brick, and trim, as well as the built-in cabinets. The new fireplace was flush with the wall and surrounded with Tempesta Neve Polished Marble 8x20 installed in a Herringbone pattern. The TV was hung above the fireplace and floating shelves were added to the surrounding walls for photographs and artwork.
They wanted to completely gut and replace everything in the powder bath, so we started by adding blocking in the wall for the new floating cabinet and a white vessel sink. Black Boardwalk Charcoal Hex Porcelain mosaic 2x2 tile was used on the bathroom floor; coordinating with a contemporary “Cleopatra Silver Amalfi” black glass 2x4 mosaic wall tile. Two Schoolhouse Electric “Isaac” short arm brass sconces were added above the aged brass metal framed hexagon mirror. The countertops used in here, as well as the kitchen and bar, were Elements quartz “White Lightning.” We refinished all existing wood floors downstairs with hand scraped with the grain. Our clients absolutely love their new space with its ease of organization and functionality.
Design/Remodel by Hatfield Builders & Remodelers | Photography by Versatile Imaging
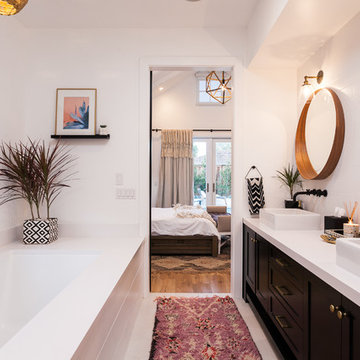
Tim Krueger
Foto di una stanza da bagno padronale country con ante in stile shaker, ante nere, vasca sottopiano, piastrelle bianche, pareti bianche, lavabo a bacinella e pavimento beige
Foto di una stanza da bagno padronale country con ante in stile shaker, ante nere, vasca sottopiano, piastrelle bianche, pareti bianche, lavabo a bacinella e pavimento beige
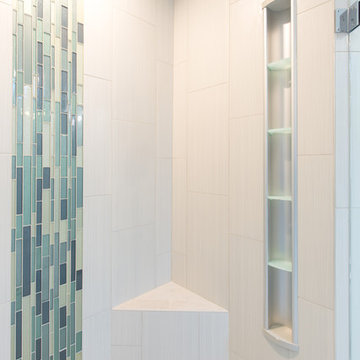
Tim Souza
Foto di una grande stanza da bagno padronale design con consolle stile comò, ante nere, vasca da incasso, doccia aperta, WC a due pezzi, piastrelle blu, piastrelle di vetro, pareti grigie, pavimento con piastrelle in ceramica, lavabo a bacinella, top in vetro, pavimento grigio e doccia aperta
Foto di una grande stanza da bagno padronale design con consolle stile comò, ante nere, vasca da incasso, doccia aperta, WC a due pezzi, piastrelle blu, piastrelle di vetro, pareti grigie, pavimento con piastrelle in ceramica, lavabo a bacinella, top in vetro, pavimento grigio e doccia aperta
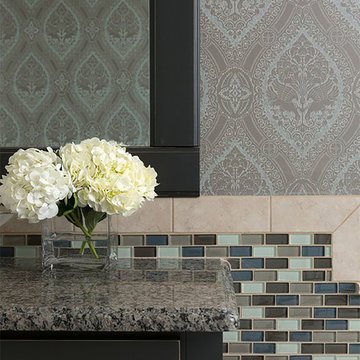
Photo courtesy of Sandra Daubenmeyer, KSI Designer. Photo by Beth Singer.
Ispirazione per una stanza da bagno chic con lavabo a bacinella, ante con riquadro incassato, ante nere, piastrelle multicolore e piastrelle a mosaico
Ispirazione per una stanza da bagno chic con lavabo a bacinella, ante con riquadro incassato, ante nere, piastrelle multicolore e piastrelle a mosaico
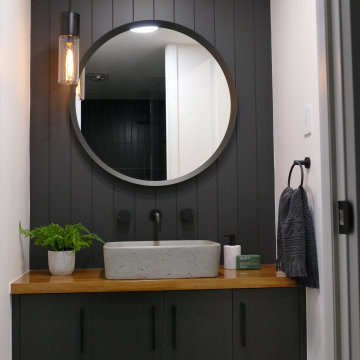
Immagine di una piccola stanza da bagno con doccia industriale con ante nere, piastrelle grigie, piastrelle in ceramica, pareti bianche, pavimento con piastrelle in ceramica, lavabo a bacinella, top in legno, pavimento grigio, top arancione, un lavabo e mobile bagno sospeso

Foto di una stanza da bagno padronale design di medie dimensioni con ante in stile shaker, ante nere, vasca freestanding, zona vasca/doccia separata, WC monopezzo, piastrelle grigie, lastra di pietra, pareti grigie, pavimento in cemento, lavabo a bacinella, top in quarzite, pavimento grigio, porta doccia a battente, top bianco, due lavabi, mobile bagno freestanding e soffitto ribassato
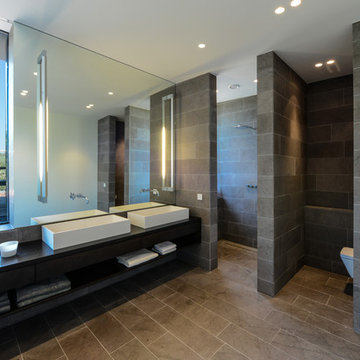
Idee per una stanza da bagno padronale design con nessun'anta, ante nere, doccia aperta, pareti grigie, lavabo a bacinella e doccia aperta
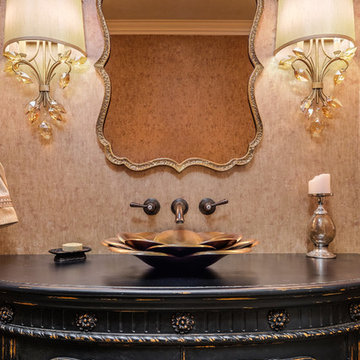
Photos by: Shutter Avenue Photography
Foto di una piccola stanza da bagno con doccia con consolle stile comò, ante nere, WC monopezzo, piastrelle beige, piastrelle in ceramica, pareti beige, pavimento in travertino, lavabo a bacinella, top in legno, pavimento beige, top nero, un lavabo, mobile bagno freestanding e carta da parati
Foto di una piccola stanza da bagno con doccia con consolle stile comò, ante nere, WC monopezzo, piastrelle beige, piastrelle in ceramica, pareti beige, pavimento in travertino, lavabo a bacinella, top in legno, pavimento beige, top nero, un lavabo, mobile bagno freestanding e carta da parati
Stanze da Bagno con ante nere e lavabo a bacinella - Foto e idee per arredare
9