Stanze da Bagno con ante nere e lavabo a bacinella - Foto e idee per arredare
Filtra anche per:
Budget
Ordina per:Popolari oggi
101 - 120 di 3.977 foto
1 di 3

Immagine di una stanza da bagno padronale contemporanea di medie dimensioni con ante lisce, ante nere, top in vetro, vasca freestanding, zona vasca/doccia separata, piastrelle grigie, piastrelle in pietra, pareti arancioni, pavimento in cemento, lavabo a bacinella, pavimento grigio, porta doccia a battente e top verde
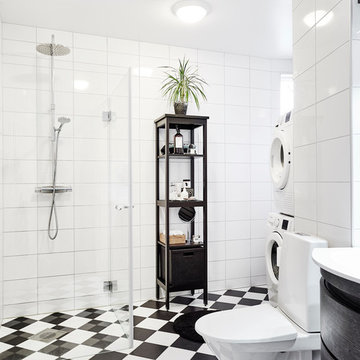
Anders Bergstedt
Idee per una stanza da bagno con doccia nordica con ante lisce, ante nere, doccia ad angolo, WC a due pezzi, pistrelle in bianco e nero, piastrelle bianche, pareti bianche, piastrelle in ceramica, pavimento con piastrelle in ceramica, lavabo a bacinella, porta doccia a battente e lavanderia
Idee per una stanza da bagno con doccia nordica con ante lisce, ante nere, doccia ad angolo, WC a due pezzi, pistrelle in bianco e nero, piastrelle bianche, pareti bianche, piastrelle in ceramica, pavimento con piastrelle in ceramica, lavabo a bacinella, porta doccia a battente e lavanderia
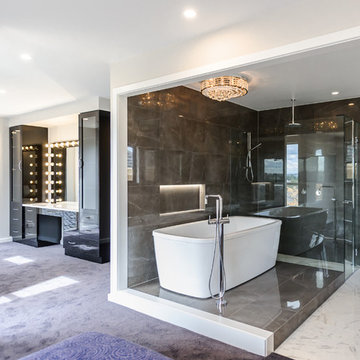
A complete makeover of a small ensuite bathroom and walk-in robe with additional floor space added by closing in a large lightwell. The clients wanted a glamorous ensuite bathroom with views from the freestanding bath over the adjacent river & clifftops. A raised platform for the bath accentuated by the contrast of light and dark stone tiles. Double vanity cabinet. Double shower with ceiling mounted and rail shower heads. Back lit niche over the bath and backlighting to the mirror cabinet. A dedicated area adjacent for the complete beauty treatment with black gloss cabinets and glamorous Hollywood lights. [v] style photography
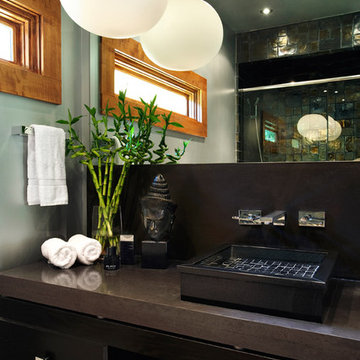
Dark colors and sleek lines give this Asian inspired guest bath its dramatic look. Made from rift oak, the ebony stained vanity provides a nice contrast against the grey wall. The charcoal grey concrete countertop and backsplash lends depth to the cool color palette while the shower’s iridescent metallic pewter tiles from Walker Zanger lend a modern and glamorous touch. A white bubble light floats above the tiled sink and decorative Asian accents. The simple maple stained window casing ties this bathroom to the rest of the residence pulling together the design.

This modern primary bathroom in black and white is a materiality wonderland. Three different tiles were used in the space. White and gray marble flooring, black and white marble wall tiles and a small picket black porcelain tile for the curved wall. All the above is accented with black and white everywhere you look.
The key to this bathroom is the use of tile to delineate space. The curved wall around the tub required something that could be installed along the shape of the wall. As an accent, the same tile was used to enhance both the toilet and the two vanity areas. Materials of walnut and high gloss blacks interchange as they bring in vibes from the entire home surrounding this one space. A design and renovation that truly changed the feel, usage and quality of this primary bathroom.

Idee per una stanza da bagno padronale design di medie dimensioni con ante lisce, ante nere, vasca ad alcova, vasca/doccia, pistrelle in bianco e nero, piastrelle in gres porcellanato, pareti nere, pavimento in gres porcellanato, lavabo a bacinella, top in quarzo composito, pavimento nero, doccia con tenda, top nero, un lavabo, mobile bagno sospeso, soffitto in carta da parati e pannellatura
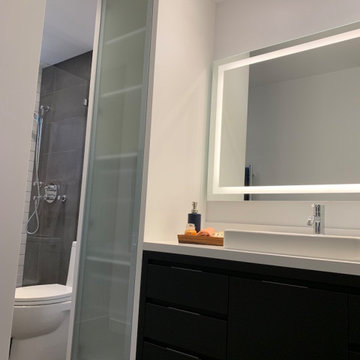
We created a contemporary design for this complete ensuite renovation. Floor tiles are 12x24 black porcelain, extend to the shower sidewalls. The shower back wall is white subway tiles. At the shower niche, we used the same black tile used on the floor. Rainshower and handheld shower. Frameless shower glass door. The vanity has flat panel doors in black laminate. The tower cabinet is white laminate and glass panel door. The tower function as a division to the toilet and shower area. White quartz and a vessel sink balance the vanity look. We used LED mirror and pot lights which were the preference of our client. Walls are white to complete a clean and tranquil design.
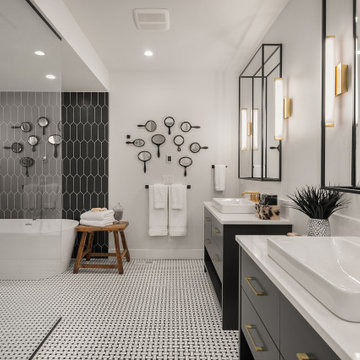
Ispirazione per un'ampia stanza da bagno padronale country con ante lisce, ante nere, vasca freestanding, zona vasca/doccia separata, piastrelle nere, pareti bianche, lavabo a bacinella, pavimento multicolore e top bianco
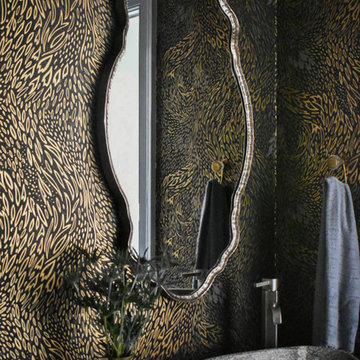
Ispirazione per una piccola stanza da bagno con doccia contemporanea con ante lisce, ante nere, vasca ad alcova, doccia alcova, WC a due pezzi, piastrelle grigie, piastrelle in ceramica, pareti nere, pavimento con piastrelle in ceramica, lavabo a bacinella, top in granito, pavimento grigio, doccia con tenda e top nero
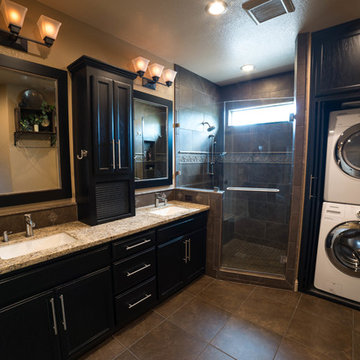
Master bathroom transformed into a highly functional space! The original tub and shower were removed and replaced with a walk in shower and stacked washer and dryer. Washer and dryer can be hidden by closing two large retractable cabinet doors.
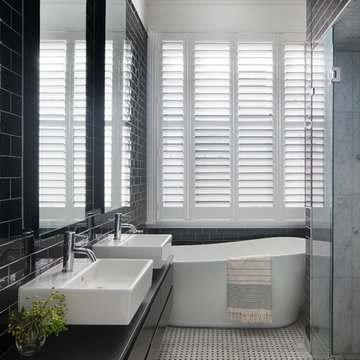
Ispirazione per una stanza da bagno padronale contemporanea di medie dimensioni con ante nere, vasca freestanding, doccia alcova, pistrelle in bianco e nero, pareti nere, pavimento in marmo e lavabo a bacinella
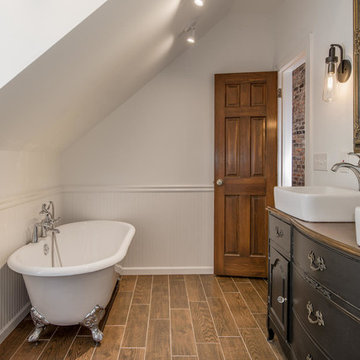
A leaky garden tub is replaced by a walk-in shower featuring marble bullnose accents. The homeowner found the dresser on Craigslist and refinished it for a shabby-chic vanity with sleek modern vessel sinks. Beadboard wainscoting dresses up the walls and lends the space a chabby-chic feel.
Garrett Buell
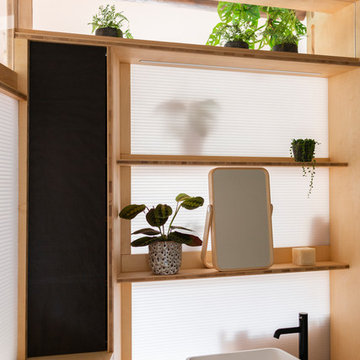
La Lanterne - la sensation de bien-être à habiter Rénovation complète d’un appartement marseillais du centre-ville avec une approche très singulière et inédite « d'architecte artisan ». Le processus de conception est in situ, et « menuisé main », afin de proposer un habitat transparent et qui fait la part belle au bois! Situé au quatrième et dernier étage d'un immeuble de type « trois fenêtres » en façade sur rue, 60m2 acquis sous la forme très fragmentée d'anciennes chambres de bonnes et débarras sous pente, cette situation à permis de délester les cloisons avec comme pari majeur de placer les pièces d'eau les plus intimes, au cœur d'une « maison » voulue traversante et transparente. Les pièces d'eau sont devenues comme un petit pavillon « lanterne » à la fois discret bien que central, aux parois translucides orientées sur chacune des pièces qu'il contribue à définir, agrandir et éclairer : • entrée avec sa buanderie cachée, • bibliothèque pour la pièce à vivre • grande chambre transformable en deux • mezzanine au plus près des anciens mâts de bateau devenus les poutres et l'âme de la toiture et du plafond. • cage d’escalier devenue elle aussi paroi translucide pour intégrer le puit de lumière naturelle. Et la terrasse, surélevée d'un mètre par rapport à l'ensemble, au lieu d'en être coupée, lui donne, en contrepoint des hauteurs sous pente, une sensation « cosy » de contenance. Tout le travail sur mesure en bois a été « menuisé » in situ par l’architecte-artisan lui-même (pratique autodidacte grâce à son collectif d’architectes làBO et son père menuisier). Au résultat : la sédimentation, la sculpture progressive voire même le « jardinage » d'un véritable lieu, plutôt que la « livraison » d'un espace préconçu. Le lieu conçu non seulement de façon très visuelle, mais aussi très hospitalière pour accueillir et marier les présences des corps, des volumes, des matières et des lumières : la pierre naturelle du mur maître, le bois vieilli des poutres, les tomettes au sol, l’acier, le verre, le polycarbonate, le sycomore et le hêtre.
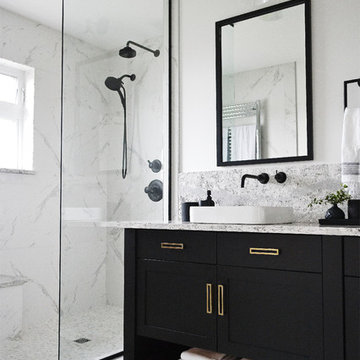
Idee per una stanza da bagno chic con ante in stile shaker, ante nere, doccia alcova, piastrelle bianche, pareti bianche, lavabo a bacinella e doccia aperta
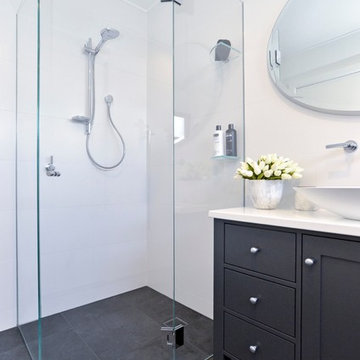
Real Photos
Ispirazione per una stanza da bagno design di medie dimensioni con ante in stile shaker, ante nere, vasca freestanding, doccia ad angolo, piastrelle bianche, pareti bianche, lavabo a bacinella, top in superficie solida, pavimento grigio e porta doccia a battente
Ispirazione per una stanza da bagno design di medie dimensioni con ante in stile shaker, ante nere, vasca freestanding, doccia ad angolo, piastrelle bianche, pareti bianche, lavabo a bacinella, top in superficie solida, pavimento grigio e porta doccia a battente

Ispirazione per una grande stanza da bagno per bambini contemporanea con ante nere, vasca da incasso, vasca/doccia, WC a due pezzi, piastrelle bianche, piastrelle in ceramica, pareti bianche, pavimento con piastrelle a mosaico, lavabo a bacinella, top in granito, pavimento nero, porta doccia a battente, top nero, un lavabo, mobile bagno freestanding e ante lisce
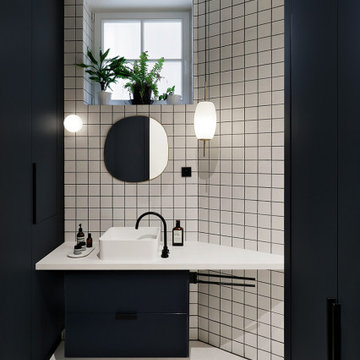
Foto di una stanza da bagno con ante lisce, ante nere, piastrelle bianche, pareti bianche, lavabo a bacinella, pavimento bianco e top bianco
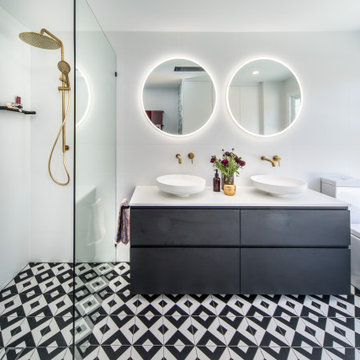
Esempio di una stanza da bagno padronale contemporanea con WC monopezzo, piastrelle bianche, piastrelle in ceramica, pareti bianche, pavimento in cementine, doccia aperta, top bianco, ante lisce, ante nere, doccia a filo pavimento, lavabo a bacinella e pavimento multicolore
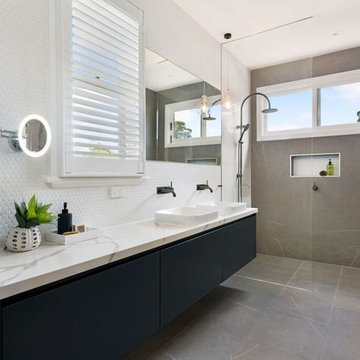
Ispirazione per una stanza da bagno con doccia contemporanea con ante lisce, ante nere, doccia a filo pavimento, piastrelle bianche, piastrelle a mosaico, lavabo a bacinella, pavimento grigio, doccia aperta e top bianco
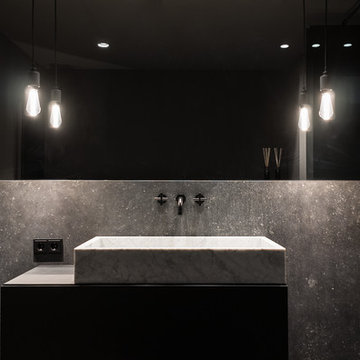
Idee per una stanza da bagno padronale moderna di medie dimensioni con ante lisce, ante nere, vasca freestanding, doccia a filo pavimento, WC sospeso, piastrelle nere, piastrelle in ceramica, pareti nere, pavimento con piastrelle in ceramica, lavabo a bacinella, top in superficie solida, pavimento nero, doccia aperta e top nero
Stanze da Bagno con ante nere e lavabo a bacinella - Foto e idee per arredare
6