Stanze da Bagno con ante marroni e piastrelle nere - Foto e idee per arredare
Filtra anche per:
Budget
Ordina per:Popolari oggi
161 - 180 di 424 foto
1 di 3
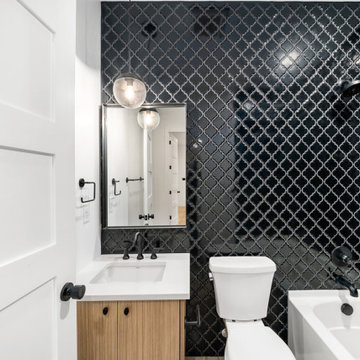
Foto di una stanza da bagno per bambini industriale con ante lisce, ante marroni, vasca ad alcova, WC a due pezzi, piastrelle nere, piastrelle a mosaico, pareti bianche, pavimento in cementine, lavabo sottopiano, top in quarzite, pavimento grigio, doccia con tenda, top bianco, un lavabo e mobile bagno sospeso
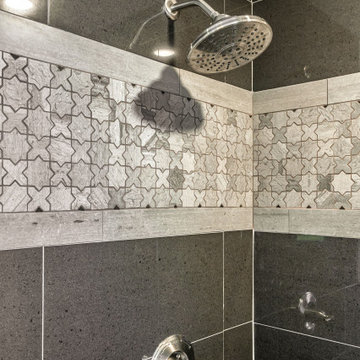
Idee per una stanza da bagno bohémian di medie dimensioni con ante marroni, piastrelle nere, porta doccia a battente, top grigio, un lavabo e mobile bagno incassato
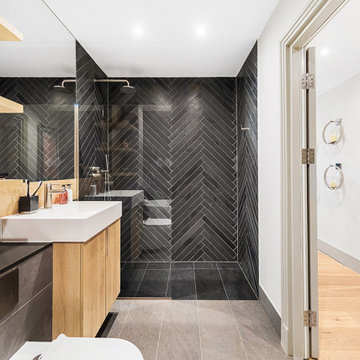
Modern bathroom with freestanding bathtub and walk in shower in a residential development of 17 apartments. Dark herringbone tiles cover opposing walls.
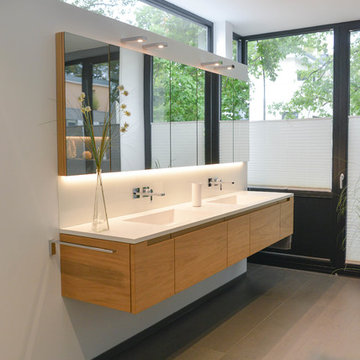
WENN ALLE SINNE VERWÖHNT WERDEN MÖCHTEN!
In diesem Bad ist das absolut gelungen. Sanitärobjekte, die mit einem hohen Anspruch an Designqualität ausgesucht wurden.
Farben, die in einem harmonischen Miteinander das Bad in Szene setzen und Großformat-Fliesen, die mit besonderer Präzision jede einzelne Fläche zu einem Erlebnis werden lassen. Das geschickt gesetzte Licht verleiht der Komposition das Tüpfelchen auf dem I.
Hier darf man sich über viele Jahre besonders wohl fühlen!
BESONDERHEITEN
- Doppelwaschtischanlage Mineralguss
- Waschtischunterschrank
- Spiegelschrank (beleuchtet)
- bodengleiche Dusche mit Duschrinne
- Nischenbeleuchtung
- Fliesen im Großformat
DATEN & FAKTEN
Größe: 18 qm
Umbauzeit: 3,5 Wochen
Budget: 32.000 € – 38.000 €
Leistungen: Badplanung, Lichtkonzept,
Sanitär, Fliesen, Trockenbau, Maler, Schreiner
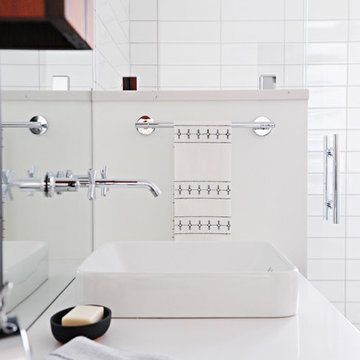
This gem of a house was built in the 1950s, when its neighborhood undoubtedly felt remote. The university footprint has expanded in the 70 years since, however, and today this home sits on prime real estate—easy biking and reasonable walking distance to campus.
When it went up for sale in 2017, it was largely unaltered. Our clients purchased it to renovate and resell, and while we all knew we'd need to add square footage to make it profitable, we also wanted to respect the neighborhood and the house’s own history. Swedes have a word that means “just the right amount”: lagom. It is a guiding philosophy for us at SYH, and especially applied in this renovation. Part of the soul of this house was about living in just the right amount of space. Super sizing wasn’t a thing in 1950s America. So, the solution emerged: keep the original rectangle, but add an L off the back.
With no owner to design with and for, SYH created a layout to appeal to the masses. All public spaces are the back of the home--the new addition that extends into the property’s expansive backyard. A den and four smallish bedrooms are atypically located in the front of the house, in the original 1500 square feet. Lagom is behind that choice: conserve space in the rooms where you spend most of your time with your eyes shut. Put money and square footage toward the spaces in which you mostly have your eyes open.
In the studio, we started calling this project the Mullet Ranch—business up front, party in the back. The front has a sleek but quiet effect, mimicking its original low-profile architecture street-side. It’s very Hoosier of us to keep appearances modest, we think. But get around to the back, and surprise! lofted ceilings and walls of windows. Gorgeous.
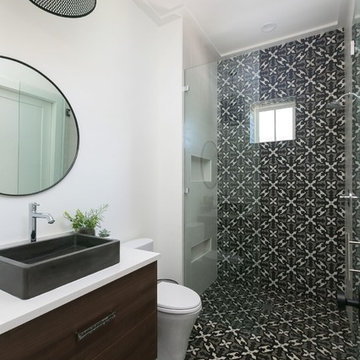
Photography by Patrick Brickman
Modern Beach House Guest Bath with Cabico Copacabana Matte Thermofoil Slab Door
Ispirazione per una stanza da bagno design di medie dimensioni con ante lisce, ante marroni, doccia a filo pavimento, WC monopezzo, piastrelle nere, piastrelle di cemento, pareti bianche, pavimento in cementine, lavabo rettangolare, top in quarzo composito, pavimento nero, doccia aperta e top bianco
Ispirazione per una stanza da bagno design di medie dimensioni con ante lisce, ante marroni, doccia a filo pavimento, WC monopezzo, piastrelle nere, piastrelle di cemento, pareti bianche, pavimento in cementine, lavabo rettangolare, top in quarzo composito, pavimento nero, doccia aperta e top bianco
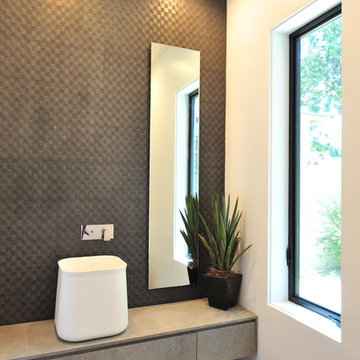
Esempio di una stanza da bagno design di medie dimensioni con ante lisce, ante marroni, piastrelle nere, piastrelle in gres porcellanato, pareti bianche, pavimento in cemento, lavabo a bacinella, top in superficie solida e pavimento grigio
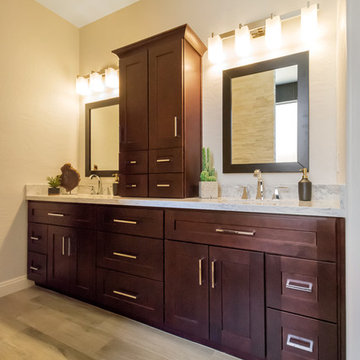
Mariano & Co.,LLC completed a Full Master Bathroom Remodel. Removed the tub shower combo and created a Large Walk-In Shower with a Stacked Stone feature wall on the outside. All New Cabinets, Quartz Counter tops, Lighting, and Completed with Wood Plank Tile Flooring.
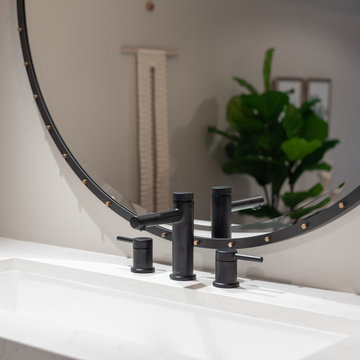
A modern farmhouse bath remodel featuring a custom cabinet and a black and white tile motif.
Foto di una piccola stanza da bagno eclettica con consolle stile comò, ante marroni, piastrelle nere, piastrelle in gres porcellanato, pareti grigie, pavimento in gres porcellanato, lavabo rettangolare, top in quarzo composito, pavimento multicolore, porta doccia a battente e top bianco
Foto di una piccola stanza da bagno eclettica con consolle stile comò, ante marroni, piastrelle nere, piastrelle in gres porcellanato, pareti grigie, pavimento in gres porcellanato, lavabo rettangolare, top in quarzo composito, pavimento multicolore, porta doccia a battente e top bianco
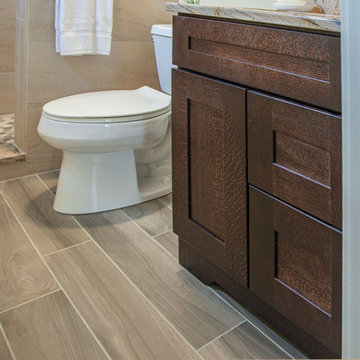
Ann Arbor homeowner was looking to remodel a bathroom for mother-in-law moving in. Merillat Masterpiece in Quarter Sawn Oak, Peppercorn finish. The countertops are Athena Granite, fixtures are in polished chrome, and the tile is all from Virginia Tile.
The floor tile which looks like wood is Tabula Cenere 6x36 Rectified. It ties in beautifully with the soft brown tones in the shower of Stone Project Gold Falda Vein 12x24. The real show stopper here and focal point is the beautiful pepple accent running vertical to match with the floor - Random Cobbles Sterling MegaMix. The drop down bench (shown in upright position) on left makes it easy for Mom to maneuver in and out of the shower. Access - grab bars along the outside and inside shower walls provide needed assistance and serve also as towel racks.
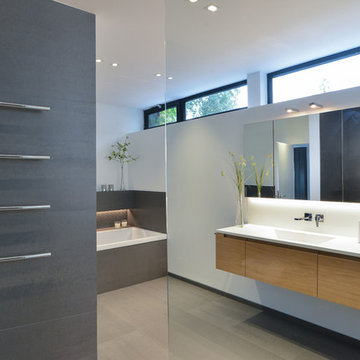
WENN ALLE SINNE VERWÖHNT WERDEN MÖCHTEN!
In diesem Bad ist das absolut gelungen. Sanitärobjekte, die mit einem hohen Anspruch an Designqualität ausgesucht wurden.
Farben, die in einem harmonischen Miteinander das Bad in Szene setzen und Großformat-Fliesen, die mit besonderer Präzision jede einzelne Fläche zu einem Erlebnis werden lassen. Das geschickt gesetzte Licht verleiht der Komposition das Tüpfelchen auf dem I.
Hier darf man sich über viele Jahre besonders wohl fühlen!
BESONDERHEITEN
- Doppelwaschtischanlage Mineralguss
- Waschtischunterschrank
- Spiegelschrank (beleuchtet)
- bodengleiche Dusche mit Duschrinne
- Nischenbeleuchtung
- Fliesen im Großformat
DATEN & FAKTEN
Größe: 18 qm
Umbauzeit: 3,5 Wochen
Budget: 32.000 € – 38.000 €
Leistungen: Badplanung, Lichtkonzept,
Sanitär, Fliesen, Trockenbau, Maler, Schreiner
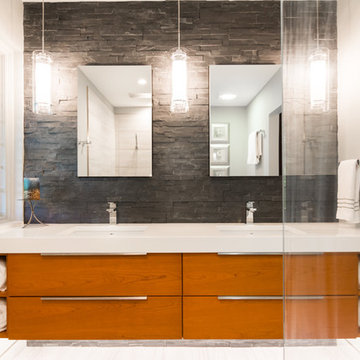
CJ South
Foto di una grande stanza da bagno padronale moderna con ante lisce, ante marroni, doccia aperta, WC monopezzo, piastrelle nere, piastrelle in pietra, pareti beige, lavabo sottopiano e top in superficie solida
Foto di una grande stanza da bagno padronale moderna con ante lisce, ante marroni, doccia aperta, WC monopezzo, piastrelle nere, piastrelle in pietra, pareti beige, lavabo sottopiano e top in superficie solida
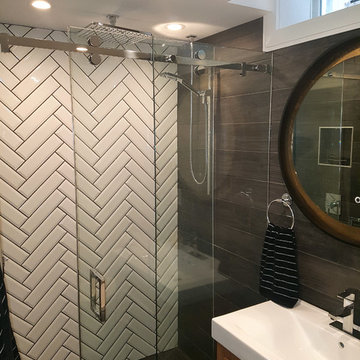
Esempio di una stanza da bagno moderna di medie dimensioni con consolle stile comò, ante marroni, doccia alcova, WC a due pezzi, piastrelle nere, piastrelle in ceramica, pareti bianche, pavimento in gres porcellanato, lavabo a bacinella, top in superficie solida, pavimento nero, porta doccia scorrevole e top bianco
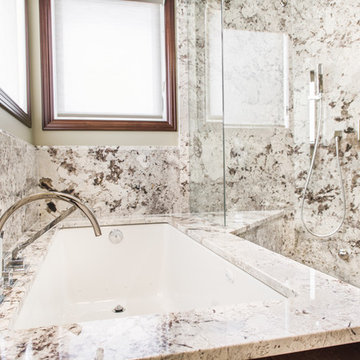
Foto di una grande stanza da bagno padronale tradizionale con ante in stile shaker, ante marroni, vasca da incasso, doccia alcova, WC monopezzo, piastrelle beige, piastrelle nere, pistrelle in bianco e nero, piastrelle marroni, piastrelle multicolore, piastrelle bianche, piastrelle in gres porcellanato, pareti beige, pavimento in gres porcellanato, lavabo integrato e top in granito
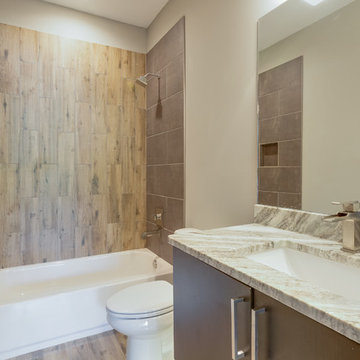
Walk in master shower
Foto di una stanza da bagno per bambini american style con ante lisce, ante marroni, vasca da incasso, vasca/doccia, piastrelle nere, piastrelle in gres porcellanato, pareti grigie, pavimento in gres porcellanato, lavabo sottopiano, top in marmo e pavimento nero
Foto di una stanza da bagno per bambini american style con ante lisce, ante marroni, vasca da incasso, vasca/doccia, piastrelle nere, piastrelle in gres porcellanato, pareti grigie, pavimento in gres porcellanato, lavabo sottopiano, top in marmo e pavimento nero
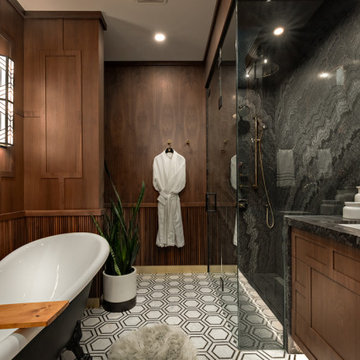
Esempio di una stanza da bagno padronale stile americano con consolle stile comò, ante marroni, vasca con piedi a zampa di leone, doccia a filo pavimento, WC a due pezzi, piastrelle nere, lastra di pietra, pareti grigie, pavimento con piastrelle a mosaico, lavabo sottopiano, top in marmo, pavimento multicolore, porta doccia a battente, top nero, due lavabi, mobile bagno incassato e pannellatura
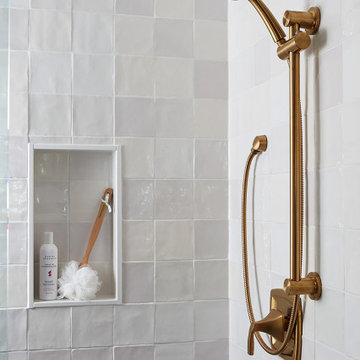
The Cresta Model Home at Terravita in Niagara Falls, Ontario.
Foto di una stanza da bagno con doccia design di medie dimensioni con ante lisce, ante marroni, doccia ad angolo, WC monopezzo, piastrelle nere, piastrelle in gres porcellanato, pareti bianche, pavimento in gres porcellanato, lavabo sottopiano, top in quarzo composito, pavimento grigio, porta doccia a battente, top bianco, due lavabi e mobile bagno sospeso
Foto di una stanza da bagno con doccia design di medie dimensioni con ante lisce, ante marroni, doccia ad angolo, WC monopezzo, piastrelle nere, piastrelle in gres porcellanato, pareti bianche, pavimento in gres porcellanato, lavabo sottopiano, top in quarzo composito, pavimento grigio, porta doccia a battente, top bianco, due lavabi e mobile bagno sospeso
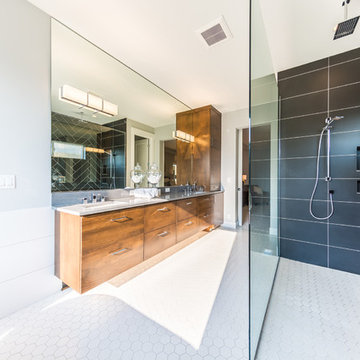
Ispirazione per una grande stanza da bagno padronale contemporanea con ante lisce, ante marroni, vasca freestanding, doccia aperta, piastrelle nere, piastrelle in ceramica, pareti grigie, pavimento con piastrelle in ceramica, lavabo sottopiano, top in quarzo composito, pavimento bianco e doccia aperta
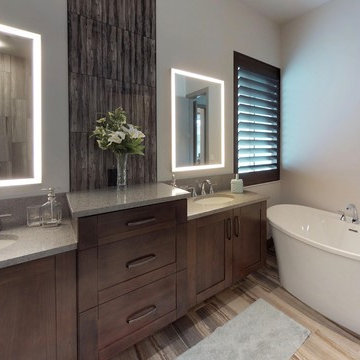
Foto di una grande stanza da bagno padronale stile marino con ante in stile shaker, ante marroni, vasca freestanding, doccia aperta, WC monopezzo, piastrelle nere, piastrelle di vetro, pareti grigie, pavimento in cemento, lavabo sottopiano, top in quarzo composito, pavimento nero, porta doccia a battente e top grigio
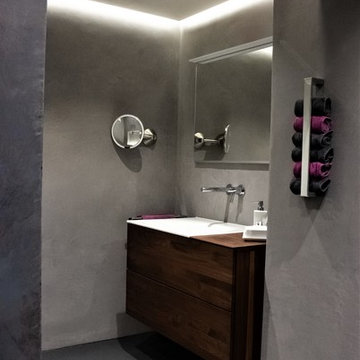
Waschtischanlage Keuco Lignatur aus Keramik mit Keuco Edition400 Wandarmatur. LED-Lichtspiegel und maßgefertigter Unterschrank aus edlem Nussholz
Accessoieres von Keuco
Stanze da Bagno con ante marroni e piastrelle nere - Foto e idee per arredare
9