Stanze da Bagno con ante marroni e piastrelle nere - Foto e idee per arredare
Filtra anche per:
Budget
Ordina per:Popolari oggi
81 - 100 di 424 foto
1 di 3
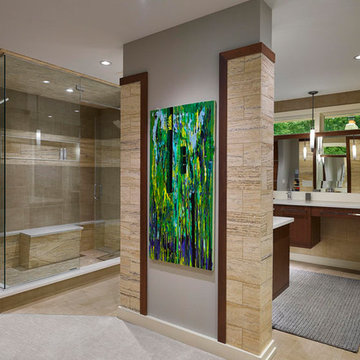
Client asked that Master Bath be an open concept design. Space includes his / her vanities, heated floor and frameless glass shower with steam unit. They have a large amount of artwork so plenty of art display was incorporated as well.
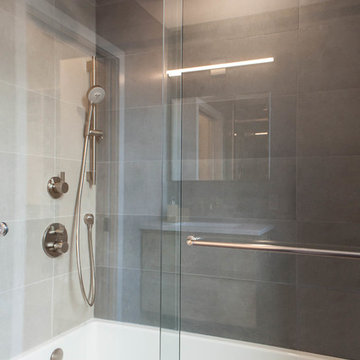
Immagine di una stanza da bagno padronale contemporanea di medie dimensioni con ante marroni, doccia aperta, piastrelle nere, piastrelle in ceramica, lavabo da incasso e top in marmo
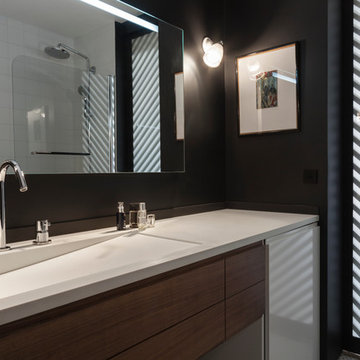
Pascal Otlinghaus
Immagine di una stanza da bagno padronale minimal di medie dimensioni con ante a filo, ante marroni, piastrelle nere, pareti nere, pavimento in gres porcellanato, lavabo a consolle, pavimento bianco e top bianco
Immagine di una stanza da bagno padronale minimal di medie dimensioni con ante a filo, ante marroni, piastrelle nere, pareti nere, pavimento in gres porcellanato, lavabo a consolle, pavimento bianco e top bianco
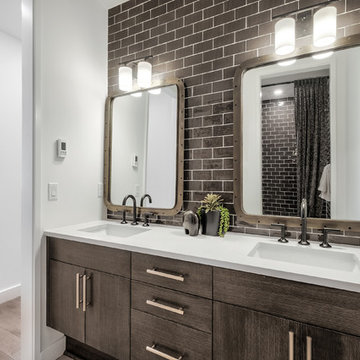
Immagine di una stanza da bagno per bambini minimalista con ante lisce, ante marroni, doccia alcova, piastrelle nere, piastrelle in ceramica, pareti bianche, lavabo sottopiano, top in quarzo composito, doccia con tenda e top bianco
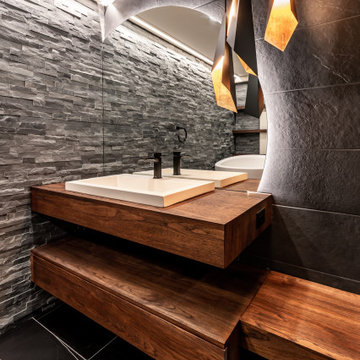
Foto di una grande stanza da bagno padronale moderna con ante lisce, ante marroni, vasca freestanding, WC a due pezzi, piastrelle nere, piastrelle in ceramica, pareti nere, pavimento con piastrelle in ceramica, lavabo da incasso, top in legno, pavimento nero, porta doccia a battente, top marrone, panca da doccia, un lavabo, mobile bagno sospeso e doccia doppia
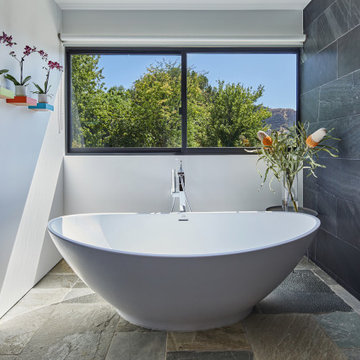
Primary bath tub looks out to South lawn and canyon hillside beyond
Foto di una grande stanza da bagno padronale moderna con ante lisce, ante marroni, vasca freestanding, zona vasca/doccia separata, WC monopezzo, piastrelle nere, piastrelle in ardesia, pareti bianche, pavimento in ardesia, lavabo sottopiano, top in legno, doccia aperta, top marrone e pavimento multicolore
Foto di una grande stanza da bagno padronale moderna con ante lisce, ante marroni, vasca freestanding, zona vasca/doccia separata, WC monopezzo, piastrelle nere, piastrelle in ardesia, pareti bianche, pavimento in ardesia, lavabo sottopiano, top in legno, doccia aperta, top marrone e pavimento multicolore
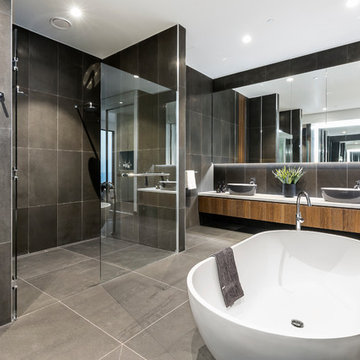
Foto di un'ampia stanza da bagno minimalista con consolle stile comò, ante marroni, vasca freestanding, zona vasca/doccia separata, piastrelle nere, piastrelle in ceramica, pareti nere, pavimento con piastrelle in ceramica, lavabo a bacinella, pavimento nero, porta doccia a battente e top bianco
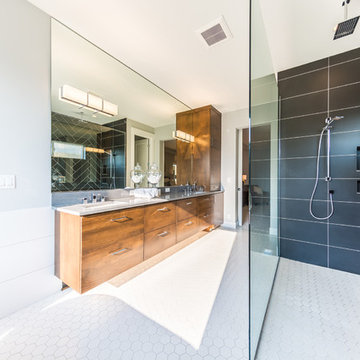
Ispirazione per una grande stanza da bagno padronale contemporanea con ante lisce, ante marroni, vasca freestanding, doccia aperta, piastrelle nere, piastrelle in ceramica, pareti grigie, pavimento con piastrelle in ceramica, lavabo sottopiano, top in quarzo composito, pavimento bianco e doccia aperta
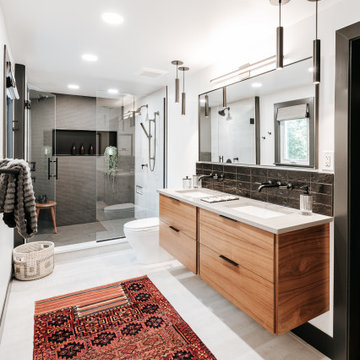
Esempio di una stanza da bagno padronale moderna di medie dimensioni con ante lisce, ante marroni, doccia doppia, WC monopezzo, piastrelle nere, piastrelle di cemento, pareti bianche, pavimento in cementine, lavabo sottopiano, top in quarzo composito, pavimento grigio, porta doccia a battente, top grigio, nicchia, due lavabi e mobile bagno sospeso
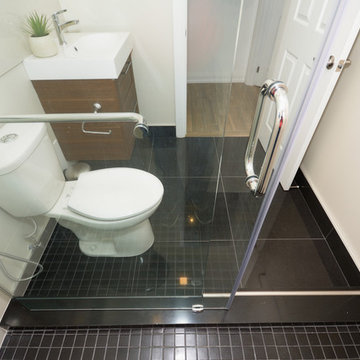
A classic and timeless washroom done in cream and black with white and walnut accents. The 3 pc washroom features a floating vanity, back lit mirror, rain shower head, thermostatically controlled bidet, niche, one slab quartz curb, sliding doors and square pot lights.
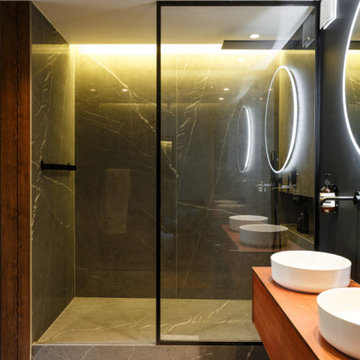
Mon Concept Habitation a su donner une identité contemporaine au lieu, notamment via les jeux de couleurs noire et blanche, sans toutefois en renier l’héritage. Au sol, le parquet en point de Hongrie a été intégralement restauré tandis que des espaces de rangement sur mesure, laqués noir, ponctuent l’espace avec élégance. Une réalisation qui ne manque pas d’audace !
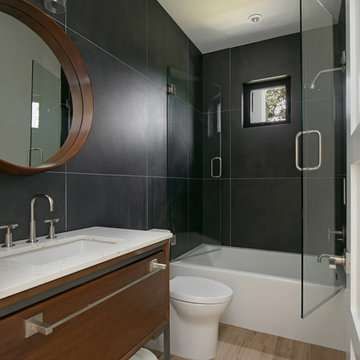
Photographer: Ryan Gamma
Idee per una stanza da bagno per bambini moderna di medie dimensioni con ante lisce, ante marroni, vasca ad alcova, WC a due pezzi, piastrelle nere, piastrelle in gres porcellanato, pareti bianche, pavimento in gres porcellanato, lavabo sottopiano, top in quarzo composito, pavimento marrone, porta doccia a battente e top beige
Idee per una stanza da bagno per bambini moderna di medie dimensioni con ante lisce, ante marroni, vasca ad alcova, WC a due pezzi, piastrelle nere, piastrelle in gres porcellanato, pareti bianche, pavimento in gres porcellanato, lavabo sottopiano, top in quarzo composito, pavimento marrone, porta doccia a battente e top beige
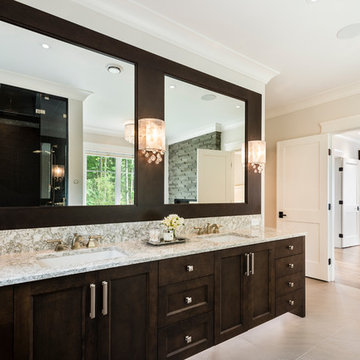
Upstairs a curved upper landing hallway leads to the master suite, creating wing-like privacy for adult escape. Another two-sided fireplace, wrapped in unique designer finishes, separates the bedroom from an ensuite with luxurious steam shower and sunken soaker tub-for-2. Passing through the spa-like suite leads to a dressing room of ample shelving, drawers, and illuminated hang-rods, this master is truly a serene retreat.
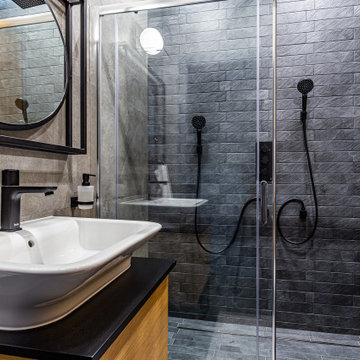
Ispirazione per una piccola stanza da bagno con doccia contemporanea con ante lisce, ante marroni, doccia alcova, WC sospeso, piastrelle nere, piastrelle in gres porcellanato, pareti nere, pavimento in gres porcellanato, lavabo a bacinella, pavimento nero, porta doccia scorrevole, top nero, un lavabo e mobile bagno sospeso
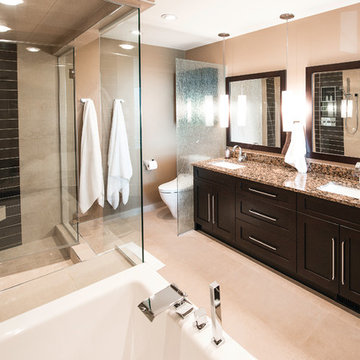
Photo by Pete Lawrence
Idee per una stanza da bagno padronale minimal di medie dimensioni con ante in stile shaker, ante marroni, vasca da incasso, doccia doppia, pareti beige, pavimento in gres porcellanato, top in granito, porta doccia a battente, WC a due pezzi, piastrelle nere, piastrelle marroni, lavabo sottopiano, pavimento beige e top marrone
Idee per una stanza da bagno padronale minimal di medie dimensioni con ante in stile shaker, ante marroni, vasca da incasso, doccia doppia, pareti beige, pavimento in gres porcellanato, top in granito, porta doccia a battente, WC a due pezzi, piastrelle nere, piastrelle marroni, lavabo sottopiano, pavimento beige e top marrone
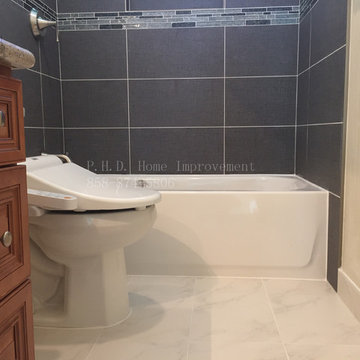
Before and after
Immagine di una piccola stanza da bagno per bambini moderna con ante in stile shaker, ante marroni, vasca da incasso, bidè, piastrelle nere, piastrelle in gres porcellanato, pareti beige, pavimento in gres porcellanato, lavabo da incasso, top in granito, pavimento multicolore, doccia aperta e top beige
Immagine di una piccola stanza da bagno per bambini moderna con ante in stile shaker, ante marroni, vasca da incasso, bidè, piastrelle nere, piastrelle in gres porcellanato, pareti beige, pavimento in gres porcellanato, lavabo da incasso, top in granito, pavimento multicolore, doccia aperta e top beige
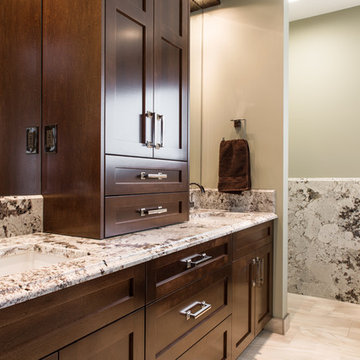
Immagine di una grande stanza da bagno padronale tradizionale con ante in stile shaker, ante marroni, piastrelle beige, piastrelle nere, pistrelle in bianco e nero, piastrelle marroni, piastrelle multicolore, piastrelle bianche, piastrelle in gres porcellanato, top in granito, vasca da incasso, doccia alcova, lavabo integrato, WC monopezzo, pareti beige, pavimento in gres porcellanato e pavimento beige
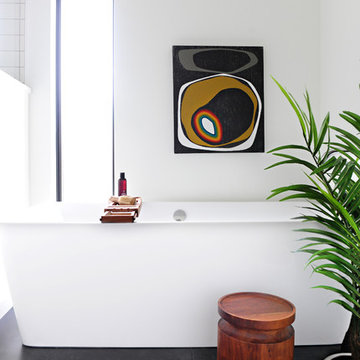
This gem of a house was built in the 1950s, when its neighborhood undoubtedly felt remote. The university footprint has expanded in the 70 years since, however, and today this home sits on prime real estate—easy biking and reasonable walking distance to campus.
When it went up for sale in 2017, it was largely unaltered. Our clients purchased it to renovate and resell, and while we all knew we'd need to add square footage to make it profitable, we also wanted to respect the neighborhood and the house’s own history. Swedes have a word that means “just the right amount”: lagom. It is a guiding philosophy for us at SYH, and especially applied in this renovation. Part of the soul of this house was about living in just the right amount of space. Super sizing wasn’t a thing in 1950s America. So, the solution emerged: keep the original rectangle, but add an L off the back.
With no owner to design with and for, SYH created a layout to appeal to the masses. All public spaces are the back of the home--the new addition that extends into the property’s expansive backyard. A den and four smallish bedrooms are atypically located in the front of the house, in the original 1500 square feet. Lagom is behind that choice: conserve space in the rooms where you spend most of your time with your eyes shut. Put money and square footage toward the spaces in which you mostly have your eyes open.
In the studio, we started calling this project the Mullet Ranch—business up front, party in the back. The front has a sleek but quiet effect, mimicking its original low-profile architecture street-side. It’s very Hoosier of us to keep appearances modest, we think. But get around to the back, and surprise! lofted ceilings and walls of windows. Gorgeous.
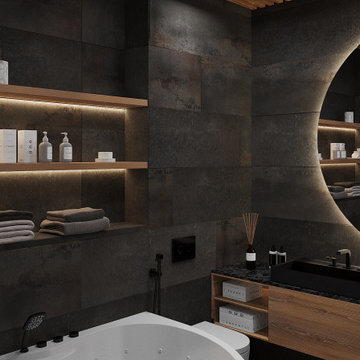
Immagine di una stanza da bagno padronale minimal di medie dimensioni con nessun'anta, ante marroni, vasca freestanding, vasca/doccia, WC sospeso, piastrelle nere, piastrelle in gres porcellanato, pareti nere, pavimento in gres porcellanato, lavabo da incasso, top in quarzo composito, pavimento marrone, top nero, un lavabo, mobile bagno sospeso, soffitto in legno e pannellatura
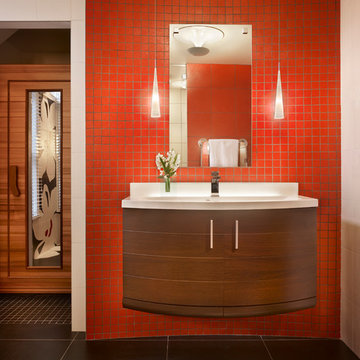
Watch our project videos with before and after pictures: www.larisamcshane.com/projects/
An outdated master bathroom was transformed into a visually interesting, revitalizing master spa with a large steam shower and an infrared sauna in a spacious room with natural light.
According to a unique style survey, which is a cornerstone in our design process, the client responded to striking primary colors. Creating a design concept from this idea, we used bold 4’x4’ flower tiles, which visually connect the floor and wall of the bathroom and accented the vanity and shower walls with red mosaic tile.
Our team also designed exotic solid sapelle wood doors, installed a glass towel warmer, a massaging thermostatic shower system, a steam unit, an in-wall tank water-saving toilet and radiant floors.
Stanze da Bagno con ante marroni e piastrelle nere - Foto e idee per arredare
5