Stanze da Bagno con ante marroni e piastrelle a mosaico - Foto e idee per arredare
Filtra anche per:
Budget
Ordina per:Popolari oggi
41 - 60 di 741 foto
1 di 3
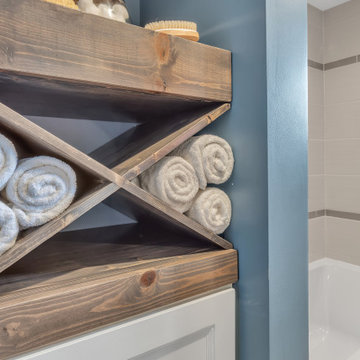
This home had a very small bathroom for the combined use of their teenagers and guests. The space was a tight 5'x7'. By adding just 2 feet by taking the space from the closet in an adjoining room, we were able to make this bathroom more functional and feel much more spacious.
The show-stopper is the glass and metal mosaic wall tile above the vanity. The chevron tile in the shower niche complements the wall tile nicely, while having plenty of style on its own.
To tie everything together, we continued the same tile from the shower all around the room to create a wainscot.
The weathered-look hexagon floor tile is stylish yet subtle.
We chose to use a heavily frosted door to keep the room feeling lighter and more spacious.
Often when you have a lot of elements that can totally stand on their own, it can overwhelm a space. However, in this case everything complements the other. The style is fun and stylish for the every-day use of teenagers and young adults, while still being sophisticated enough for use by guests.
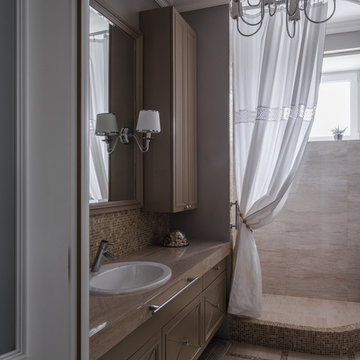
Архитектор Елена Лазутина
Фотограф Дина Александрова
Immagine di una stanza da bagno con doccia classica con ante marroni, doccia ad angolo, piastrelle marroni, piastrelle a mosaico, lavabo da incasso, pavimento beige, doccia con tenda e top beige
Immagine di una stanza da bagno con doccia classica con ante marroni, doccia ad angolo, piastrelle marroni, piastrelle a mosaico, lavabo da incasso, pavimento beige, doccia con tenda e top beige
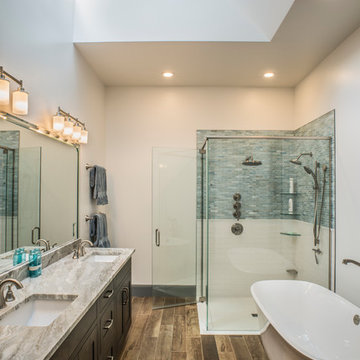
This light filled bathroom uses the same marble and mosaic glass tiles to continue the kitchen theme, organized and collected.
Ispirazione per una stanza da bagno padronale minimalista di medie dimensioni con ante marroni, vasca freestanding, doccia ad angolo, piastrelle verdi, piastrelle a mosaico, pareti bianche, pavimento con piastrelle in ceramica, lavabo sottopiano, top in marmo, pavimento marrone, porta doccia a battente e top beige
Ispirazione per una stanza da bagno padronale minimalista di medie dimensioni con ante marroni, vasca freestanding, doccia ad angolo, piastrelle verdi, piastrelle a mosaico, pareti bianche, pavimento con piastrelle in ceramica, lavabo sottopiano, top in marmo, pavimento marrone, porta doccia a battente e top beige
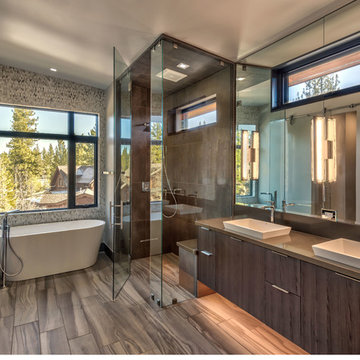
Vance Fox
Idee per una stanza da bagno padronale contemporanea di medie dimensioni con ante lisce, ante marroni, vasca freestanding, doccia alcova, piastrelle grigie, piastrelle a mosaico, pareti grigie, pavimento in legno massello medio, lavabo a bacinella, top in quarzite, pavimento grigio, porta doccia a battente e top grigio
Idee per una stanza da bagno padronale contemporanea di medie dimensioni con ante lisce, ante marroni, vasca freestanding, doccia alcova, piastrelle grigie, piastrelle a mosaico, pareti grigie, pavimento in legno massello medio, lavabo a bacinella, top in quarzite, pavimento grigio, porta doccia a battente e top grigio

Immagine di una stanza da bagno padronale moderna di medie dimensioni con ante lisce, ante marroni, vasca freestanding, zona vasca/doccia separata, WC monopezzo, piastrelle beige, piastrelle a mosaico, pareti beige, pavimento in gres porcellanato, top in quarzo composito, pavimento grigio, porta doccia a battente, top bianco, panca da doccia, due lavabi e soffitto a volta
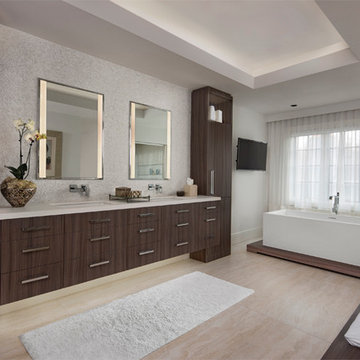
Foto di una grande stanza da bagno padronale chic con ante lisce, ante marroni, vasca freestanding, piastrelle bianche, piastrelle a mosaico, pareti bianche, pavimento in travertino, lavabo sottopiano, top in quarzo composito e pavimento beige
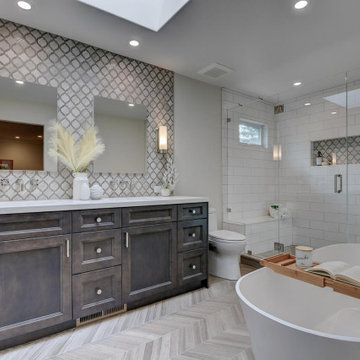
In the ensuite bathroom, a pair of frameless mirrors hang above a handsome double vanity, a lavish hinged glass enclosure with convenient built in bench, and freestanding tub prove that this bright and glamorous master bath was designed to pamper.
The real showstopper is the dramatic mosaic backsplash, intricate and stunning, full of texture and screaming sophistication. Creamy neutral toned floor tile, laid in a herringbone pattern, classic subway shower wall tile, crisp quartz countertop and posh hardware create the ultimate retreat.
Budget analysis and project development by: May Construction

Idee per un'ampia stanza da bagno padronale mediterranea con ante con riquadro incassato, ante marroni, vasca freestanding, doccia alcova, WC monopezzo, piastrelle multicolore, piastrelle a mosaico, pareti bianche, pavimento in marmo, lavabo integrato, top in marmo, pavimento multicolore e porta doccia a battente
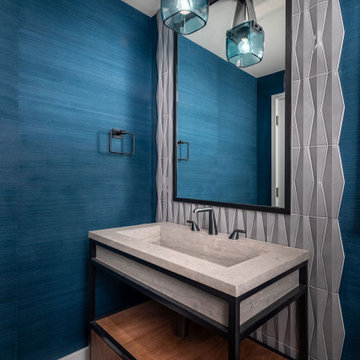
Idee per una stanza da bagno design di medie dimensioni con nessun'anta, ante marroni, piastrelle blu, piastrelle a mosaico, pareti blu, pavimento in legno massello medio, lavabo integrato, top in pietra calcarea, pavimento marrone, top beige, un lavabo, mobile bagno freestanding e carta da parati
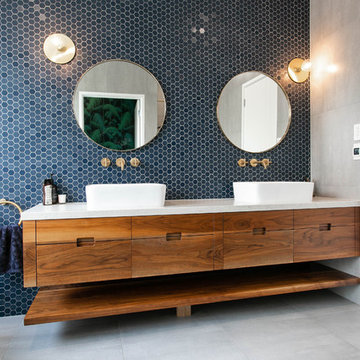
Treetown
Ispirazione per una stanza da bagno padronale classica di medie dimensioni con consolle stile comò, ante marroni, vasca freestanding, doccia a filo pavimento, WC sospeso, piastrelle blu, piastrelle a mosaico, pareti blu, pavimento in ardesia, lavabo a bacinella, top in marmo, pavimento marrone e doccia aperta
Ispirazione per una stanza da bagno padronale classica di medie dimensioni con consolle stile comò, ante marroni, vasca freestanding, doccia a filo pavimento, WC sospeso, piastrelle blu, piastrelle a mosaico, pareti blu, pavimento in ardesia, lavabo a bacinella, top in marmo, pavimento marrone e doccia aperta
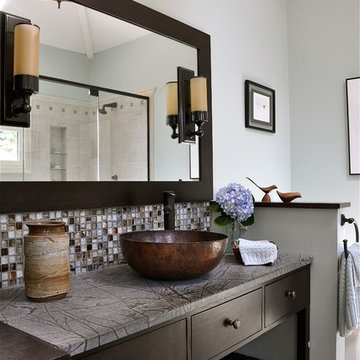
Esempio di una stanza da bagno padronale design di medie dimensioni con piastrelle a mosaico, top in saponaria, lavabo a bacinella, ante lisce, ante marroni, doccia alcova, WC monopezzo, piastrelle grigie, pareti blu, pavimento in gres porcellanato, pavimento grigio, porta doccia a battente e top grigio

Ispirazione per una stanza da bagno padronale moderna di medie dimensioni con consolle stile comò, ante marroni, doccia alcova, WC monopezzo, piastrelle beige, piastrelle a mosaico, pareti bianche, lavabo integrato, top in quarzite, porta doccia a battente, top bianco, un lavabo, mobile bagno incassato, pavimento in gres porcellanato, pavimento beige, panca da doccia e soffitto ribassato
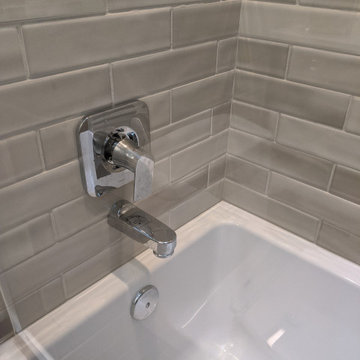
The main bath was the last project after finishing this home's bamboo kitchen and master bathroom.
While the layout stayed the same, we were able to bring more storage into the space with a new vanity cabinet, and a medicine cabinet mirror. We removed the shower and surround and placed a more modern tub with a glass shower door to make the space more open.
The mosaic green tile was what inspired the feel of the whole room, complementing the soft brown and tan tiles. The green accent is found throughout the room including the wall paint, accessories, and even the countertop.
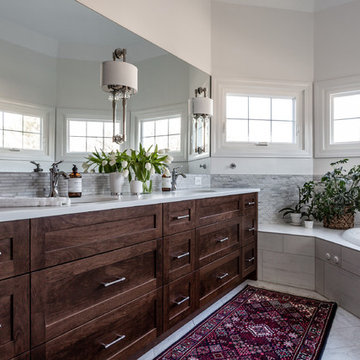
This project is proof again that even if your space has some kooky architecture, it's possible to get a clean and calm effect. Nothing about this large bathroom is 90 degrees: the walls angle and above the tub is a partially lofted octagonal ceiling. For the remodel, we conscientiously designed architectural elements and finishes to counter all that business. Walls now blend into both ceiling and the ground color of the tile. Tile is all rectangular and a consistent tone, and we made sure tile lines were continuous around the space. Fixture finishes match throughout (which we don't always do!). Transitioning from this before to this after was about more than stripping wallpaper and upgrading fixtures and finishes. Nothing like a good challenging space to keep us on our toes!
Photos by Addison Group LLC
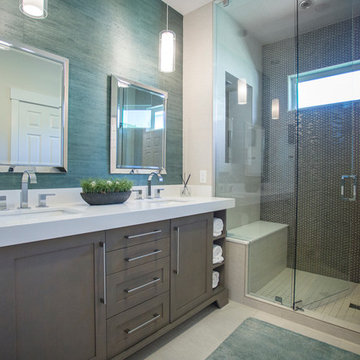
Darryl Dobson
Ispirazione per una stanza da bagno chic con ante in stile shaker, ante marroni, doccia alcova, piastrelle marroni, piastrelle a mosaico, pareti blu, lavabo sottopiano e porta doccia a battente
Ispirazione per una stanza da bagno chic con ante in stile shaker, ante marroni, doccia alcova, piastrelle marroni, piastrelle a mosaico, pareti blu, lavabo sottopiano e porta doccia a battente
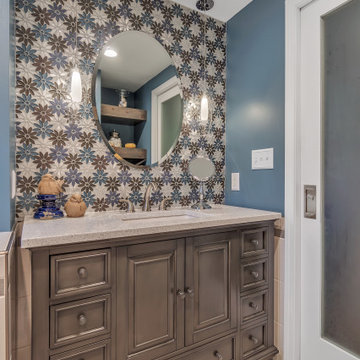
This home had a very small bathroom for the combined use of their teenagers and guests. The space was a tight 5'x7'. By adding just 2 feet by taking the space from the closet in an adjoining room, we were able to make this bathroom more functional and feel much more spacious.
The show-stopper is the glass and metal mosaic wall tile above the vanity. The chevron tile in the shower niche complements the wall tile nicely, while having plenty of style on its own.
To tie everything together, we continued the same tile from the shower all around the room to create a wainscot.
The weathered-look hexagon floor tile is stylish yet subtle.
We chose to use a heavily frosted door to keep the room feeling lighter and more spacious.
Often when you have a lot of elements that can totally stand on their own, it can overwhelm a space. However, in this case everything complements the other. The style is fun and stylish for the every-day use of teenagers and young adults, while still being sophisticated enough for use by guests.

For this rustic interior design project our Principal Designer, Lori Brock, created a calming retreat for her clients by choosing structured and comfortable furnishings the home. Featured are custom dining and coffee tables, back patio furnishings, paint, accessories, and more. This rustic and traditional feel brings comfort to the homes space.
Photos by Blackstone Edge.
(This interior design project was designed by Lori before she worked for Affinity Home & Design and Affinity was not the General Contractor)
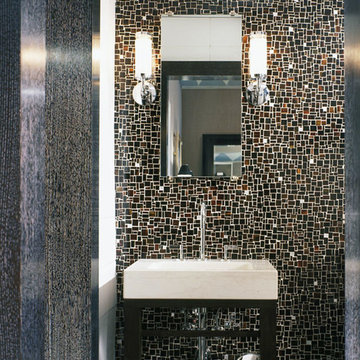
Atop of the console is a simple stark faucet lever set. Here, less is more; crispness defines elegance. Aligned with this simplicity are the frameless mirrors held in place with small square polished chrome clips. On either side of these linear mirrors are poised tube-like cylindrical sconces. Here, curves create counterpoints to rectilinear lines.
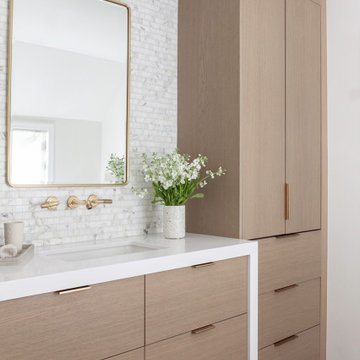
Foto di una stanza da bagno padronale tradizionale con ante lisce, ante marroni, piastrelle bianche, piastrelle a mosaico, pavimento in marmo, lavabo sottopiano, top in superficie solida, pavimento bianco, top bianco, un lavabo e mobile bagno incassato
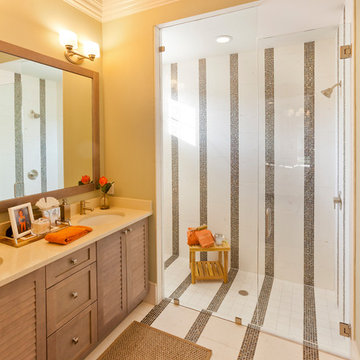
Muted colors lead you to The Victoria, a 5,193 SF model home where architectural elements, features and details delight you in every room. This estate-sized home is located in The Concession, an exclusive, gated community off University Parkway at 8341 Lindrick Lane. John Cannon Homes, newest model offers 3 bedrooms, 3.5 baths, great room, dining room and kitchen with separate dining area. Completing the home is a separate executive-sized suite, bonus room, her studio and his study and 3-car garage.
Gene Pollux Photography
Stanze da Bagno con ante marroni e piastrelle a mosaico - Foto e idee per arredare
3