Stanze da Bagno con ante marroni e piastrelle a mosaico - Foto e idee per arredare
Filtra anche per:
Budget
Ordina per:Popolari oggi
141 - 160 di 741 foto
1 di 3
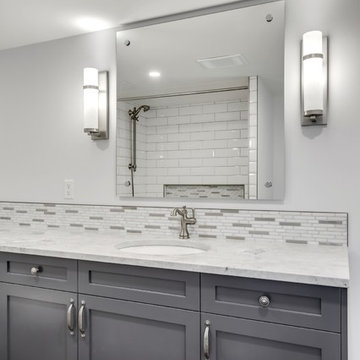
"The owner of this 700 square foot condo sought to completely remodel her home to better suit her needs. After completion, she now enjoys an updated kitchen including prep counter, art room, a bright sunny living room and full washroom remodel.
In the main entryway a recessed niche with coat hooks, bench and shoe storage welcomes you into this condo.
As an avid cook, this homeowner sought more functionality and counterspace with her kitchen makeover. All new Kitchenaid appliances were added. Quartzite countertops add a fresh look, while custom cabinetry adds sufficient storage. A marble mosaic backsplash and two-toned cabinetry add a classic feel to this kitchen.
In the main living area, new sliding doors onto the balcony, along with cork flooring and Benjamin Moore’s Silver Lining paint open the previously dark area. A new wall was added to give the homeowner a full pantry and art space. Custom barn doors were added to separate the art space from the living area.
In the master bedroom, an expansive walk-in closet was added. New flooring, paint, baseboards and chandelier make this the perfect area for relaxing.
To complete the en-suite remodel, everything was completely torn out. A combination tub/shower with custom mosaic wall niche and subway tile was installed. A new vanity with quartzite countertops finishes off this room.
The homeowner is pleased with the new layout and functionality of her home. The result of this remodel is a bright, welcoming condo that is both well-designed and beautiful. "
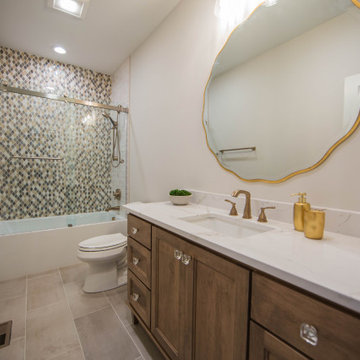
The mosaic tile in the guest bath adds a custom touch to the bath area.
Ispirazione per una grande stanza da bagno con doccia chic con ante con riquadro incassato, ante marroni, vasca ad alcova, vasca/doccia, WC a due pezzi, piastrelle multicolore, piastrelle a mosaico, pareti bianche, pavimento in gres porcellanato, lavabo sottopiano, top in granito, pavimento marrone, porta doccia scorrevole, top bianco, un lavabo e mobile bagno freestanding
Ispirazione per una grande stanza da bagno con doccia chic con ante con riquadro incassato, ante marroni, vasca ad alcova, vasca/doccia, WC a due pezzi, piastrelle multicolore, piastrelle a mosaico, pareti bianche, pavimento in gres porcellanato, lavabo sottopiano, top in granito, pavimento marrone, porta doccia scorrevole, top bianco, un lavabo e mobile bagno freestanding
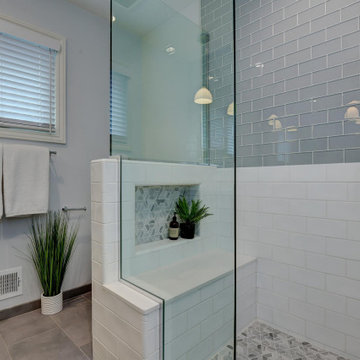
Whether it’s on your floors or walls, by adding some personality to your laundry room or bathroom, this Almaden Valley homeowner took tile showcasing to new levels and made every inch of this home their own.
Budget analysis and project development by: May Construction
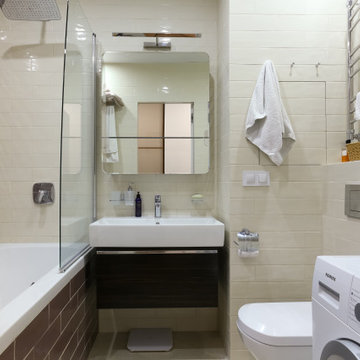
Esempio di una piccola stanza da bagno con doccia design con ante lisce, ante marroni, vasca sottopiano, vasca/doccia, WC sospeso, pareti beige, lavabo integrato, doccia aperta, piastrelle bianche, piastrelle a mosaico, pavimento grigio e top bianco
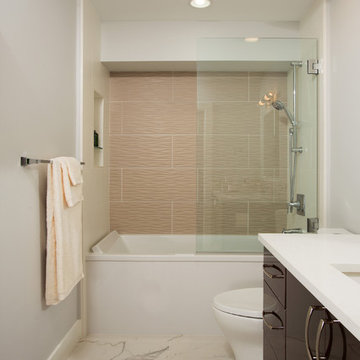
The fourth floor bath light fixture is a combo light,
exhaust, and heat lamp. A mother of pearl shower backsplash and a marble-like floor give this bathroom a timeless appeal.
Architect Erin May, Photographer Greg Hadley.
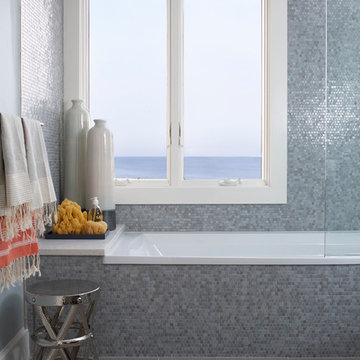
The iridescent blue/gray glass tile of this master bath shimmers in the light off the ocean. It is grounded by neutral 12x24 taupe tile floors and soft blue painted walls. The hammered stool by the tub is from Arteriors. Photography by: Michael Partenio
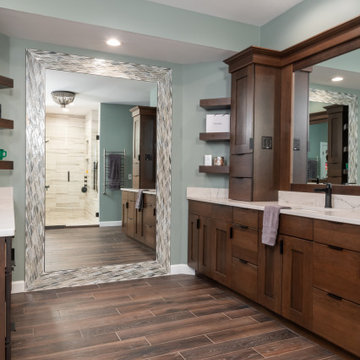
Idee per un'ampia stanza da bagno padronale american style con ante in stile shaker, ante marroni, vasca sottopiano, doccia alcova, piastrelle beige, piastrelle a mosaico, pareti verdi, pavimento con piastrelle in ceramica, lavabo sottopiano, top in quarzo composito, pavimento marrone, porta doccia a battente e top beige
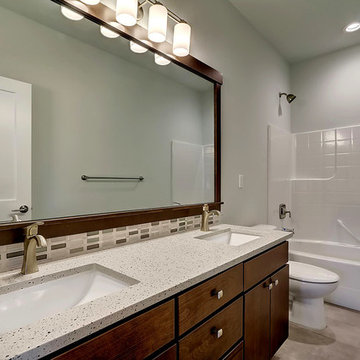
Main upstairs bathroom to serve 2 bedrooms and bonus room/office.
Idee per una stanza da bagno per bambini tradizionale con ante lisce, ante marroni, vasca da incasso, WC a due pezzi, piastrelle marroni, piastrelle a mosaico, pareti grigie, pavimento con piastrelle in ceramica, lavabo sottopiano, top in quarzo composito e pavimento grigio
Idee per una stanza da bagno per bambini tradizionale con ante lisce, ante marroni, vasca da incasso, WC a due pezzi, piastrelle marroni, piastrelle a mosaico, pareti grigie, pavimento con piastrelle in ceramica, lavabo sottopiano, top in quarzo composito e pavimento grigio
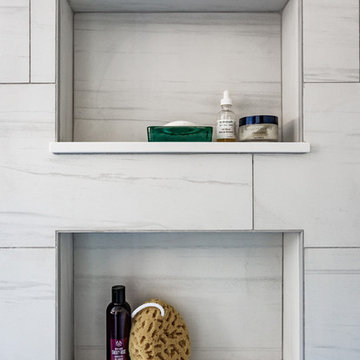
This project is proof again that even if your space has some kooky architecture, it's possible to get a clean and calm effect. Nothing about this large bathroom is 90 degrees: the walls angle and above the tub is a partially lofted octagonal ceiling. For the remodel, we conscientiously designed architectural elements and finishes to counter all that business. Walls now blend into both ceiling and the ground color of the tile. Tile is all rectangular and a consistent tone, and we made sure tile lines were continuous around the space. Fixture finishes match throughout (which we don't always do!). Transitioning from this before to this after was about more than stripping wallpaper and upgrading fixtures and finishes. Nothing like a good challenging space to keep us on our toes!
Photos by Addison Group LLC
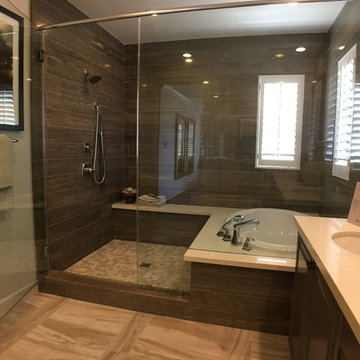
Idee per una stanza da bagno padronale minimal di medie dimensioni con ante con riquadro incassato, ante marroni, vasca ad alcova, doccia alcova, WC monopezzo, piastrelle marroni, piastrelle a mosaico, pareti marroni, pavimento con piastrelle in ceramica, lavabo sottopiano e top in superficie solida
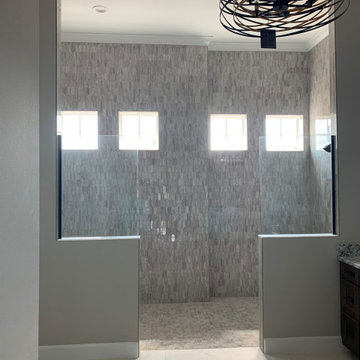
Idee per una grande stanza da bagno padronale contemporanea con ante con bugna sagomata, ante marroni, doccia doppia, WC monopezzo, piastrelle a mosaico, pavimento in gres porcellanato, lavabo da incasso, top in granito, pavimento bianco, doccia aperta, top beige, due lavabi e mobile bagno incassato
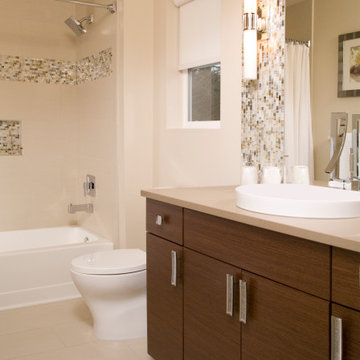
This warm toned restroom has flat paneled cabinets with a brown engineered quartz counter top and a stunning white vessel sink. The large mirror makes the space feel bigger and the mosaic backsplash give this restroom a luxurious feel.
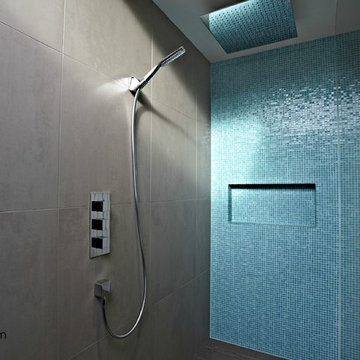
Photo - Ben Pipe
Description - The walk-in shower boasts a large square rain shower head with an added flexible hose. In keeping with the clean sharp look a recessed shelf has been incorporated in the shower area, almost invisible with the mosaic tiles. A thick glass shower screen has been fixed in place creating a wet-room feel.
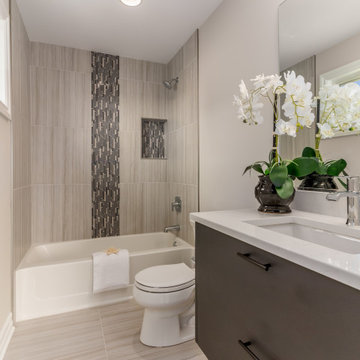
Beautiful kids/guest bath with a sleek cabinet and mosaic tile to match with an inset shelf. The flooring flows right into the shower with identical tile, stunning!
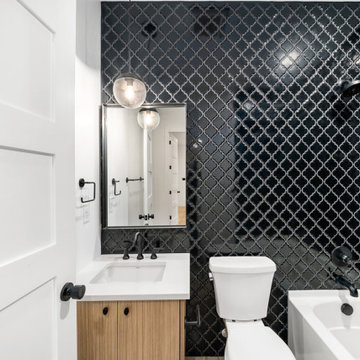
Foto di una stanza da bagno per bambini industriale con ante lisce, ante marroni, vasca ad alcova, WC a due pezzi, piastrelle nere, piastrelle a mosaico, pareti bianche, pavimento in cementine, lavabo sottopiano, top in quarzite, pavimento grigio, doccia con tenda, top bianco, un lavabo e mobile bagno sospeso
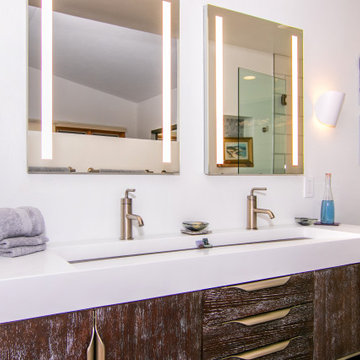
Although sleek and modern, this Poway kitchen remodel was designed to incorporate many personal touches and balance clean lines with natural elements for the truly custom feel.
Opening the space up to the family room made a world of difference in terms of natural light for the entire space. A fan of Scandinavian design, the cabinetry’s minimalistic look is fresh, while the use of two colors - white and a gorgeous teal - provide the perfect contrast. The bar seating is perfect for entertaining yet also functional as this couple enjoys sharing coffee and meals together, while also utilizing it as a remote work space.
Accents of live-edge wood shelving can be found throughout, while a custom designed hutch was specifically created to showcase the client’s beautiful collection of crystal and glassware dating back generations.
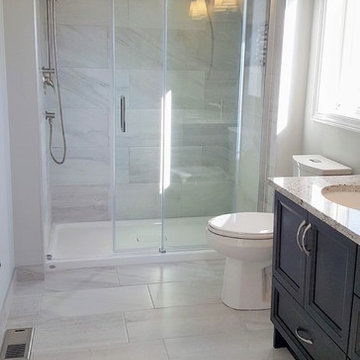
Porcelain 12″x24″ subway tilewas chosen for the three shower walls, bathroom floor, and baseboard.
Ispirazione per una stanza da bagno con doccia tradizionale con ante marroni, doccia alcova, piastrelle multicolore, piastrelle a mosaico, pareti grigie, porta doccia scorrevole, nicchia, due lavabi e mobile bagno incassato
Ispirazione per una stanza da bagno con doccia tradizionale con ante marroni, doccia alcova, piastrelle multicolore, piastrelle a mosaico, pareti grigie, porta doccia scorrevole, nicchia, due lavabi e mobile bagno incassato
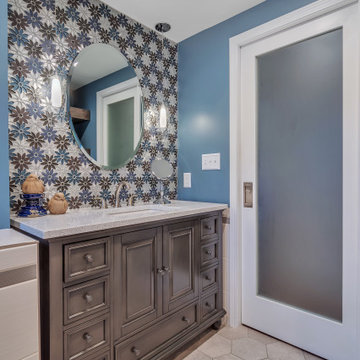
This home had a very small bathroom for the combined use of their teenagers and guests. The space was a tight 5'x7'. By adding just 2 feet by taking the space from the closet in an adjoining room, we were able to make this bathroom more functional and feel much more spacious.
The show-stopper is the glass and metal mosaic wall tile above the vanity. The chevron tile in the shower niche complements the wall tile nicely, while having plenty of style on its own.
To tie everything together, we continued the same tile from the shower all around the room to create a wainscot.
The weathered-look hexagon floor tile is stylish yet subtle.
We chose to use a heavily frosted door to keep the room feeling lighter and more spacious.
Often when you have a lot of elements that can totally stand on their own, it can overwhelm a space. However, in this case everything complements the other. The style is fun and stylish for the every-day use of teenagers and young adults, while still being sophisticated enough for use by guests.
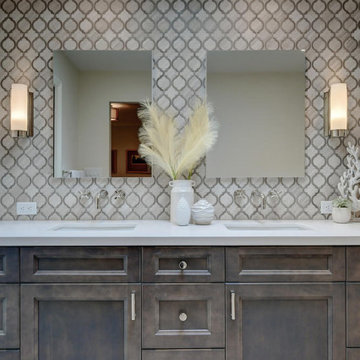
In the ensuite bathroom, a pair of frameless mirrors hang above a handsome double vanity, a lavish hinged glass enclosure with convenient built in bench, and freestanding tub prove that this bright and glamorous master bath was designed to pamper.
The real showstopper is the dramatic mosaic backsplash, intricate and stunning, full of texture and screaming sophistication. Creamy neutral toned floor tile, laid in a herringbone pattern, classic subway shower wall tile, crisp quartz countertop and posh hardware create the ultimate retreat.
Budget analysis and project development by: May Construction
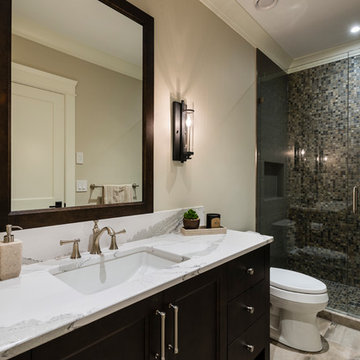
Idee per una grande stanza da bagno con doccia tradizionale con ante con riquadro incassato, ante marroni, doccia alcova, WC monopezzo, piastrelle multicolore, piastrelle a mosaico, pareti bianche, pavimento in gres porcellanato, lavabo sottopiano, top in quarzite, pavimento grigio e porta doccia a battente
Stanze da Bagno con ante marroni e piastrelle a mosaico - Foto e idee per arredare
8