Stanze da Bagno con ante marroni e pareti verdi - Foto e idee per arredare
Filtra anche per:
Budget
Ordina per:Popolari oggi
121 - 140 di 861 foto
1 di 3
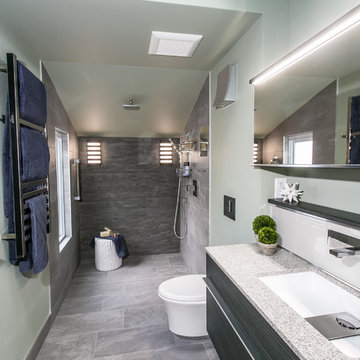
Esempio di una stanza da bagno padronale contemporanea di medie dimensioni con consolle stile comò, ante marroni, doccia a filo pavimento, WC sospeso, piastrelle grigie, piastrelle in ceramica, pareti verdi, pavimento con piastrelle in ceramica, lavabo sottopiano, top in granito, pavimento grigio, doccia aperta e top beige
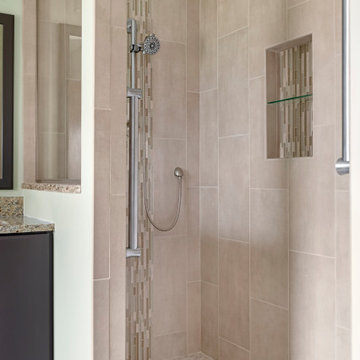
These homeowners came to us looking to transform their bathroom into a place that they could use while they grow older in their home. The existing bathroom had a large narrow tub with tall sides, making it increasingly difficult to get in and out of the tub. This was the biggest task of our project. So we took out the old tub and created a large curbless walk-in shower. We used penny rounds as the shower base, 12x24 tiles stacked vertically on the walls with a stone and glass mosaic running from floor to ceiling behind the showerhead. The floors are a straight stacked gray ceramic tile to compliment colors in the countertop and shower tiles. In the shower and throughout the bathroom, we used Delta Faucets for the plumbing fixtures, accessories, and grab bars. The vanity is from Holiday Kitchens, with a contemporary slab door and painted a gray-brown color. The linen cabinet matches in color and has open shelves for storage and ease of access. We also added matching framed mirrors above the sinks. The original vanity had only 1 sink, so we split the plumbing to add the second sink. The lights are a wonderful mix of metal, glass and wood to tie all the elements of the bathroom together. Finally, we added a bright splash of color on the walls to complete this project. We are very happy with how this bathroom turned out!
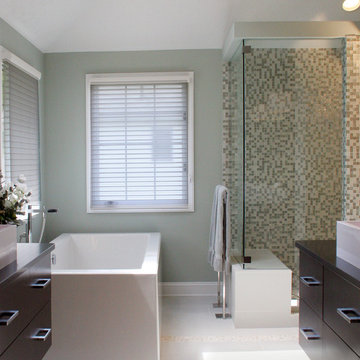
A master bath gets reinvented into a luxurious spa-like retreat in tranquil shades of aqua blue, crisp whites and rich bittersweet chocolate browns. A mix of materials including glass tiles, smooth riverstone rocks, honed granite and practical porcelain create a great textural palette that is soothing and inviting. The symmetrical vanities were anchored on the wall to make the floorplan feel more open and the clever use of space under the sink maximizes cabinet space. Oversize La Cava vessels perfectly balance the vanity tops and bright chrome accents in the plumbing components and vanity hardware adds just enough of a sparkle. Photo by Pete Maric.
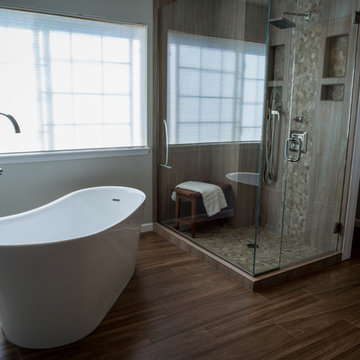
Immagine di una grande stanza da bagno padronale tradizionale con consolle stile comò, ante marroni, vasca freestanding, doccia ad angolo, WC monopezzo, piastrelle beige, piastrelle di ciottoli, pareti verdi, pavimento in gres porcellanato, lavabo sottopiano e top in quarzo composito
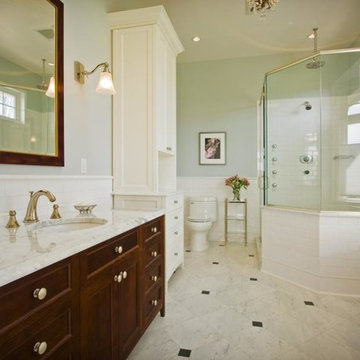
Idee per una stanza da bagno padronale classica con ante con bugna sagomata, ante marroni, vasca freestanding, doccia ad angolo, WC a due pezzi, pareti verdi, pavimento in marmo, lavabo da incasso e top in marmo
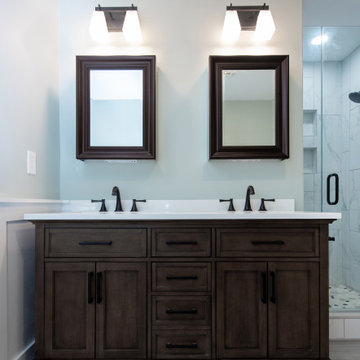
This remodel began as a powder bathroom and hall bathroom project, giving the powder bath a beautiful shaker style wainscoting and completely remodeling the second-floor hall bath. The second-floor hall bathroom features a mosaic tile accent, subway tile used for the entire shower, brushed nickel finishes, and a beautiful dark grey stained vanity with a quartz countertop. Once the powder bath and hall bathroom was complete, the homeowner decided to immediately pursue the master bathroom, creating a stunning, relaxing space. The master bathroom received the same styled wainscotting as the powder bath, as well as a free-standing tub, oil-rubbed bronze finishes, and porcelain tile flooring.
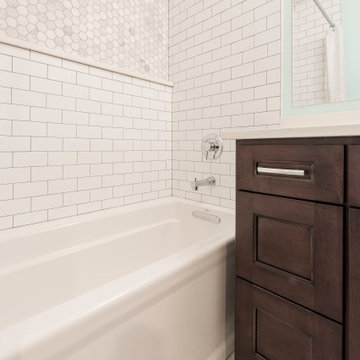
Your traditional bathroom with a qunie open niche concept available for storage from wall to wall.
Immagine di una stanza da bagno per bambini tradizionale di medie dimensioni con ante in stile shaker, ante marroni, vasca ad alcova, vasca/doccia, WC a due pezzi, piastrelle bianche, piastrelle diamantate, pareti verdi, pavimento con piastrelle a mosaico, lavabo sottopiano, top in quarzo composito, pavimento grigio, doccia con tenda e top bianco
Immagine di una stanza da bagno per bambini tradizionale di medie dimensioni con ante in stile shaker, ante marroni, vasca ad alcova, vasca/doccia, WC a due pezzi, piastrelle bianche, piastrelle diamantate, pareti verdi, pavimento con piastrelle a mosaico, lavabo sottopiano, top in quarzo composito, pavimento grigio, doccia con tenda e top bianco
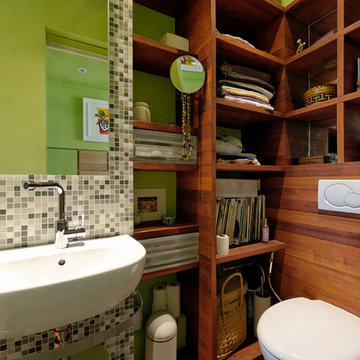
antonio torres
Immagine di una stanza da bagno padronale design di medie dimensioni con nessun'anta, ante marroni, WC a due pezzi, piastrelle bianche, piastrelle grigie, pistrelle in bianco e nero, piastrelle verdi, pareti verdi, pavimento in legno massello medio, lavabo sottopiano e pavimento marrone
Immagine di una stanza da bagno padronale design di medie dimensioni con nessun'anta, ante marroni, WC a due pezzi, piastrelle bianche, piastrelle grigie, pistrelle in bianco e nero, piastrelle verdi, pareti verdi, pavimento in legno massello medio, lavabo sottopiano e pavimento marrone
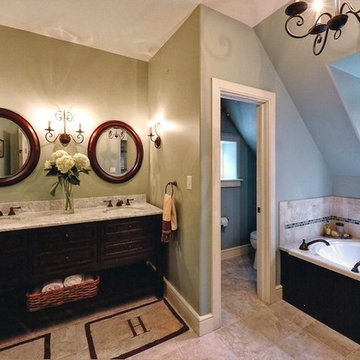
The homeowners wanted the master bath to feel like a spa. Rich warm brown tones and Benjamin Moore's Wyeth Blue provided the desired effect.
www.jmbphotoworks.com

This remodel began as a powder bathroom and hall bathroom project, giving the powder bath a beautiful shaker style wainscoting and completely remodeling the second-floor hall bath. The second-floor hall bathroom features a mosaic tile accent, subway tile used for the entire shower, brushed nickel finishes, and a beautiful dark grey stained vanity with a quartz countertop. Once the powder bath and hall bathroom was complete, the homeowner decided to immediately pursue the master bathroom, creating a stunning, relaxing space. The master bathroom received the same styled wainscotting as the powder bath, as well as a free-standing tub, oil-rubbed bronze finishes, and porcelain tile flooring.
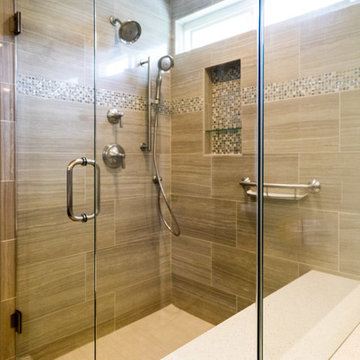
This beautiful bathroom remodel involved demoing the toilet closet to open up the room. A large tub was demoed to allow the walk in shower to be built. The bathroom no longer has a dated look. It shines bright with the beautiful tile liners and glossy tile. The vanity has dark StarMark Cabinets and beautiful countertops. This bathroom shines as a fantastic example of a modern upgrade. John Gerson. Gerson Photo
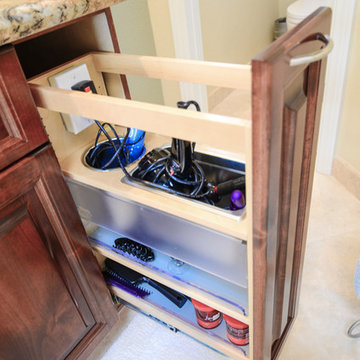
"When we bought our house in Poway 11 years ago, we were so happy with our huge master bath and Jacuzzi tub. It was such a huge step-up from our prior home. But just like the rest of the house, the master bath was already almost 20 years old and getting out dated and in need of remodeling. We broke up our remodeling projects into every couple of years, doing what we could ourselves and hiring out for the rest. The master bath was the last project and much too big for us to do on our own. We got 3 quotes from 3 contractors listed on Angie’s list which all had good reviews. One was a major re modeler and the other two were smaller contractors. We ended up going with TaylorPro because he was right in the middle and had great reviews.
Kerry was very responsive getting us a timely estimate and had great suggestions for what we were looking for. From the start to finish it turned out to be a wonderful experience! To our delight, they were able to get started ahead of what we were told. Everything went almost as scheduled and we were informed constantly on where we were in the project. Kerry was very responsive to all our concerns or requests and we were never left wondering what the next step would be. His crew was wonderful, so polite and hard working. They were very professional, on time, considerate and knew exactly what they were doing.
There were certain things we were really looking for in the remodel. First off, the bathroom was pretty large with a high ceiling. In the winter months, it was always really cold and hard to heat. To solve that we had TaylorPro install heated flooring beneath the travertine tiles. We also needed a custom vanity that would conceal hair appliances, most of our personal toiletries and have enough storage for everything else. The cabinetry was custom designed to exactly what we were looking for. Lastly, we wanted a classic, timeless look using tumbled travertine. After consulting with his designer we were able to select all the tile, accent tile and a beautiful frameless glass shower enclosure.
The finished project was beyond our highest expectations and we won’t hesitate to use Kerry and his crew for any future jobs or recommend him to family and friends."
~ Mark and Amy B, Clients
Frameless shower door, glass tile with rope border, dark and light travertine tiles on walls, travertine on floor, heated floor by NuHeat, tub and sinks by Kohler, shower/tub/vanity fixtures Hansgrohe, toilet Toto, custom cabinets by Thead Custom Cabinetry.
Photo by Kerry W. Taylor
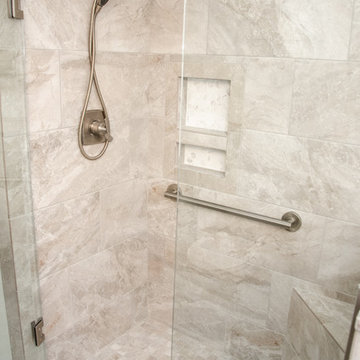
This refreshed five piece master bath features a beautiful rich coffee stained maple cabinets with nickel cub pulls. The Fantasy Brown granite vanity is spacious with two undermount sinks. The soft grey 12"x24" porcelain floor tile is laid in a brick pattern. The custom tile shower has a European glass door with brushed nickel trim. The tub surround has a coordinating 12x24 tile in Sonoma SKy with a Glazzio Afrench Baroque mosaic insert. Space at the end of the tub was used as a niche to store towels.
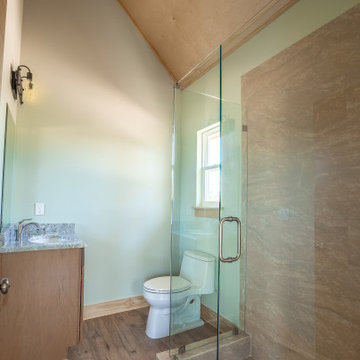
A custom bathroom with luxury vinyl flooring and granite countertop.
Esempio di una stanza da bagno padronale tradizionale di medie dimensioni con ante con riquadro incassato, ante marroni, doccia ad angolo, WC monopezzo, piastrelle beige, piastrelle di vetro, pareti verdi, pavimento in vinile, lavabo sottopiano, top in granito, pavimento marrone, porta doccia a battente, top multicolore, un lavabo, mobile bagno incassato e soffitto a volta
Esempio di una stanza da bagno padronale tradizionale di medie dimensioni con ante con riquadro incassato, ante marroni, doccia ad angolo, WC monopezzo, piastrelle beige, piastrelle di vetro, pareti verdi, pavimento in vinile, lavabo sottopiano, top in granito, pavimento marrone, porta doccia a battente, top multicolore, un lavabo, mobile bagno incassato e soffitto a volta
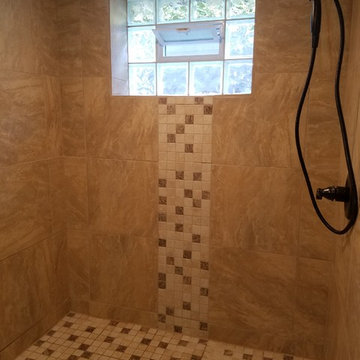
adding bathroom in basement
Immagine di una stanza da bagno padronale classica di medie dimensioni con ante con bugna sagomata, ante marroni, doccia aperta, WC a due pezzi, piastrelle marroni, piastrelle in gres porcellanato, pareti verdi, pavimento in laminato, lavabo da incasso, top in laminato e pavimento marrone
Immagine di una stanza da bagno padronale classica di medie dimensioni con ante con bugna sagomata, ante marroni, doccia aperta, WC a due pezzi, piastrelle marroni, piastrelle in gres porcellanato, pareti verdi, pavimento in laminato, lavabo da incasso, top in laminato e pavimento marrone
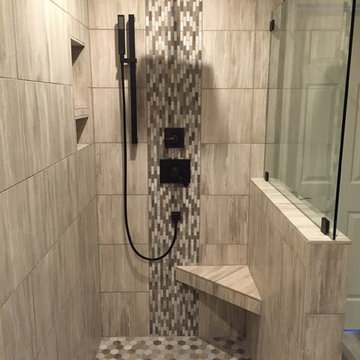
Ispirazione per una stanza da bagno padronale tradizionale di medie dimensioni con ante con bugna sagomata, ante marroni, doccia ad angolo, piastrelle grigie, piastrelle in gres porcellanato, pareti verdi, pavimento in gres porcellanato, lavabo sottopiano, top in granito, pavimento grigio e porta doccia a battente
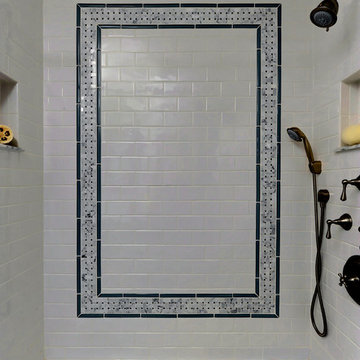
Chevy Chase, Maryland Traditional Bathroom
#JenniferGilmer
http://www.gilmerkitchens.com/
Photography by Bob Narod
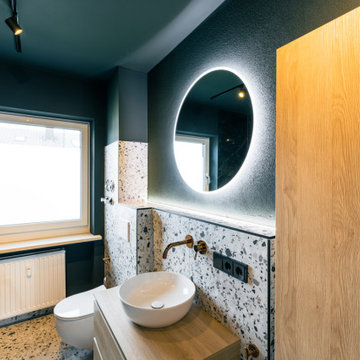
Manchmal muss man die Dunkelheit umarmen, um das Leuchten zu entdecken.
Die dunklen Wände lassen alle hellen Elemente des Bades in den Vordergrund treten. Der Raum wirkt nicht dunkel, sondern mystisch. Licht gibt es überall dort, wo es gebraucht wird.
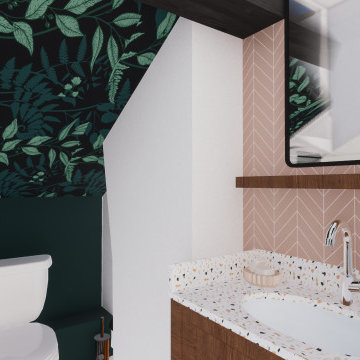
Projet de rénovation Home Staging pour le dernier étage d'un appartement à Villeurbanne laissé à l'abandon.
Nous avons tout décloisonné afin de retrouver une belle lumière traversante et placé la salle de douche dans le fond, proche des évacuation. Seule l'arrivée d'eau a été caché sous le meuble bar qui sépare la pièce et crée un espace diner pour 3 personnes.
Le tout dans un style doux et naturel avec un maximum de rangement !
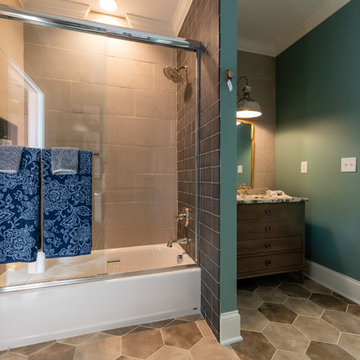
This view of the bathroom shows a second vanity area and the tub/shower. The wall tile continues through he shower and behind each vanity wall. The 4x4 tile is just the right handmade touch form this bathroom. Photo Credit: Kara Hudgens Photography Co
Stanze da Bagno con ante marroni e pareti verdi - Foto e idee per arredare
7