Stanze da Bagno con ante marroni e pareti verdi - Foto e idee per arredare
Filtra anche per:
Budget
Ordina per:Popolari oggi
61 - 80 di 861 foto
1 di 3
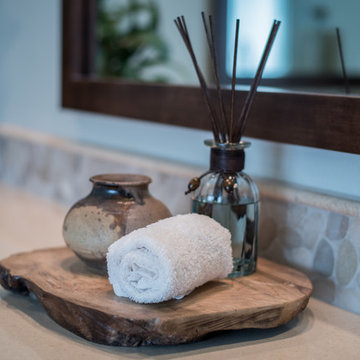
Ispirazione per una grande stanza da bagno padronale chic con consolle stile comò, ante marroni, vasca freestanding, doccia ad angolo, WC monopezzo, piastrelle beige, piastrelle di ciottoli, pareti verdi, pavimento in gres porcellanato, lavabo sottopiano e top in quarzo composito
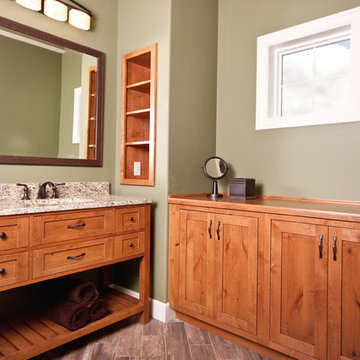
Immagine di una stanza da bagno stile americano con ante in stile shaker, ante marroni, pareti verdi, pavimento in gres porcellanato, lavabo sottopiano, top in granito, pavimento marrone, top bianco, un lavabo e mobile bagno freestanding

Vista del bagno dall'ingresso.
Ingresso con pavimento originale in marmette sfondo bianco; bagno con pavimento in resina verde (Farrow&Ball green stone 12). stesso colore delle pareti; rivestimento in lastre ariostea nere; vasca da bagno Kaldewei con doccia, e lavandino in ceramica orginale anni 50. MObile bagno realizzato su misura in legno cannettato.

Hood House is a playful protector that respects the heritage character of Carlton North whilst celebrating purposeful change. It is a luxurious yet compact and hyper-functional home defined by an exploration of contrast: it is ornamental and restrained, subdued and lively, stately and casual, compartmental and open.
For us, it is also a project with an unusual history. This dual-natured renovation evolved through the ownership of two separate clients. Originally intended to accommodate the needs of a young family of four, we shifted gears at the eleventh hour and adapted a thoroughly resolved design solution to the needs of only two. From a young, nuclear family to a blended adult one, our design solution was put to a test of flexibility.
The result is a subtle renovation almost invisible from the street yet dramatic in its expressive qualities. An oblique view from the northwest reveals the playful zigzag of the new roof, the rippling metal hood. This is a form-making exercise that connects old to new as well as establishing spatial drama in what might otherwise have been utilitarian rooms upstairs. A simple palette of Australian hardwood timbers and white surfaces are complimented by tactile splashes of brass and rich moments of colour that reveal themselves from behind closed doors.
Our internal joke is that Hood House is like Lazarus, risen from the ashes. We’re grateful that almost six years of hard work have culminated in this beautiful, protective and playful house, and so pleased that Glenda and Alistair get to call it home.
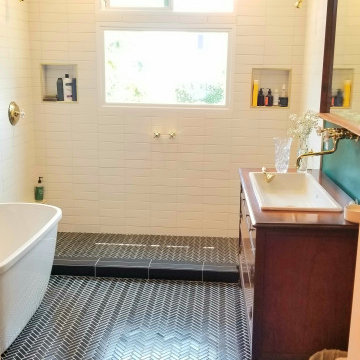
This project was done in historical house from the 1920's and we tried to keep the mid central style with vintage vanity, single sink faucet that coming out from the wall, the same for the rain fall shower head valves. the shower was wide enough to have two showers, one on each side with two shampoo niches. we had enough space to add free standing tub with vintage style faucet and sprayer.
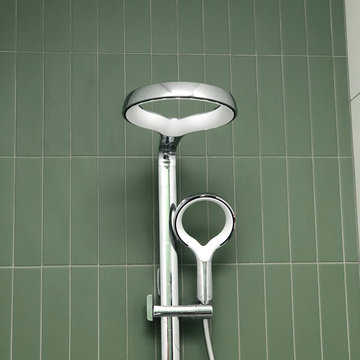
Immagine di una piccola stanza da bagno padronale minimal con ante lisce, ante marroni, doccia aperta, WC monopezzo, piastrelle verdi, piastrelle in ceramica, pareti verdi, pavimento con piastrelle in ceramica, lavabo sottopiano, top in superficie solida, pavimento nero, top grigio, due lavabi e mobile bagno incassato
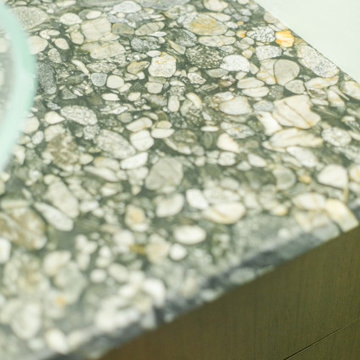
Custom bath with pocket door leading to shower and toilet room.
Idee per una stanza da bagno padronale moderna di medie dimensioni con ante lisce, ante marroni, WC monopezzo, piastrelle verdi, piastrelle in ceramica, pareti verdi, pavimento in linoleum, lavabo a bacinella, top piastrellato, pavimento beige, porta doccia a battente e top beige
Idee per una stanza da bagno padronale moderna di medie dimensioni con ante lisce, ante marroni, WC monopezzo, piastrelle verdi, piastrelle in ceramica, pareti verdi, pavimento in linoleum, lavabo a bacinella, top piastrellato, pavimento beige, porta doccia a battente e top beige
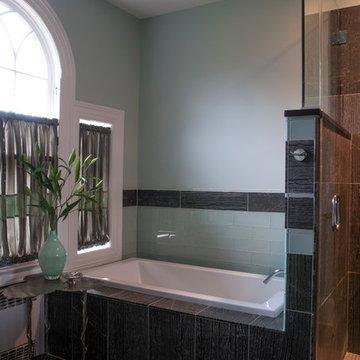
Erik Rank Photography
Idee per una stanza da bagno padronale tradizionale di medie dimensioni con lavabo sottopiano, ante in stile shaker, ante marroni, top in quarzo composito, vasca da incasso, doccia ad angolo, WC sospeso, piastrelle marroni, piastrelle in pietra, pareti verdi e pavimento in marmo
Idee per una stanza da bagno padronale tradizionale di medie dimensioni con lavabo sottopiano, ante in stile shaker, ante marroni, top in quarzo composito, vasca da incasso, doccia ad angolo, WC sospeso, piastrelle marroni, piastrelle in pietra, pareti verdi e pavimento in marmo

Antique dresser turned tiled bathroom vanity has custom screen walls built to provide privacy between the multi green tiled shower and neutral colored and zen ensuite bedroom.
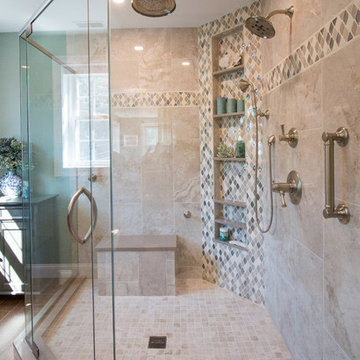
This bathroom remodel was designed by Lindsay from our Windham Showroom. This remodel feature Caesarstone quartz countertops w/ Tuscan Dawn color and standard edge. The customer kept their original cabinet they had previously. It also features 12”x24”Anatolia Ottomano Ivory shower walls and Anatolia 6”x24” bath floor. The bath wall accents include blanc ET beige 2” raindrop and flatliner Amond ¼”x6” (top & bottom of accent). Other features include Brizo Brushed Nickel faucets and other plumbing fixtures and Amerock hardware Revitalized brushed nickel knobs and handles.
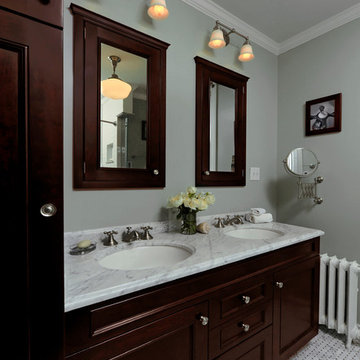
Chevy Chase, Maryland Traditional Bathroom
#JenniferGilmer
http://www.gilmerkitchens.com/
Photography by Bob Narod
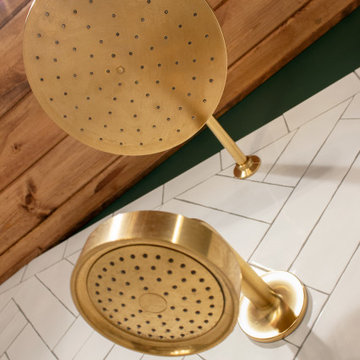
Immagine di una stanza da bagno padronale moderna di medie dimensioni con ante in stile shaker, ante marroni, vasca freestanding, zona vasca/doccia separata, piastrelle bianche, piastrelle in gres porcellanato, pareti verdi, pavimento in gres porcellanato, top in quarzite, pavimento nero, doccia aperta, top bianco, panca da doccia, due lavabi, mobile bagno freestanding e soffitto in legno
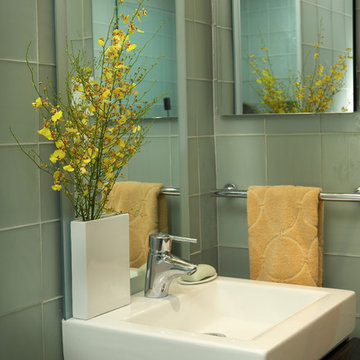
Projects by J Design Group, Your friendly Interior designers firm in Miami, FL. at your service.
www.JDesignGroup.com
FLORIDA DESIGN MAGAZINE selected our client’s luxury 3000 Sf ocean front apartment in Miami Beach, to publish it in their issue and they Said:
Classic Italian Lines, Asian Aesthetics And A Touch of Color Mix To Create An Updated Floridian Style
TEXT Roberta Cruger PHOTOGRAPHY Daniel Newcomb.
On the recommendation of friends who live in the penthouse, homeowner Danny Bensusan asked interior designer Jennifer Corredor to renovate his 3,000-square-foot Bal Harbour condominium. “I liked her ideas,” he says, so he gave her carte blanche. The challenge was to make this home unique and reflect a Floridian style different from the owner’s traditional residence on New York’s Brooklyn Bay as well as his Manhattan apartment. Water was the key. Besides enjoying the oceanfront property, Bensusan, an avid fisherman, was pleased that the location near a marina allowed access to his boat. But the original layout closed off the rooms from Atlantic vistas, so Jennifer Corredor eliminated walls to create a large open living space with water views from every angle.
“I emulated the ocean by bringing in hues of blue, sea mist and teal,” Jennifer Corredor says. In the living area, bright artwork is enlivened by an understated wave motif set against a beige backdrop. From curvaceous lines on a pair of silk area rugs and grooves on the cocktail table to a subtle undulating texture on the imported Maya Romanoff wall covering, Jennifer Corredor’s scheme balances the straight, contemporary lines. “It’s a modern apartment with a twist,” the designer says. Melding form and function with sophistication, the living area includes the dining area and kitchen separated by a column treated in frosted glass, a design element echoed throughout the space. “Glass diffuses and enriches rooms without blocking the eye,” Jennifer Corredor says.
Quality materials including exotic teak-like Afromosia create a warm effect throughout the home. Bookmatched fine-grain wood shapes the custom-designed cabinetry that offsets dark wenge-stained wood furnishings in the main living areas. Between the entry and kitchen, the design addresses the owner’s request for a bar, creating a continuous flow of Afromosia with touch-latched doors that cleverly conceal storage space. The kitchen island houses a wine cooler and refrigerator. “I wanted a place to entertain and just relax,” Bensusan says. “My favorite place is the kitchen. From the 16th floor, it overlooks the pool and beach — I can enjoy the views over wine and cheese with friends.” Glass doors with linear etchings lead to the bedrooms, heightening the airy feeling. Appropriate to the modern setting, an Asian sensibility permeates the elegant master bedroom with furnishings that hug the floor. “Japanese style is simplicity at its best,” the designer says. Pale aqua wall covering shows a hint of waves, while rich Brazilian Angico wood flooring adds character. A wall of frosted glass creates a shoji screen effect in the master suite, a unique room divider tht exemplifies the designer’s signature stunning bathrooms. A distinctive wall application of deep Caribbean Blue and Mont Blanc marble bands reiterates the lightdrenched panel. And in a guestroom, mustard tones with a floral motif augment canvases by Venezuelan artist Martha Salas-Kesser. Works of art provide a touch of color throughout, while accessories adorn the surfaces. “I insist on pieces such as the exquisite Venini vases,” Corredor says. “I try to cover every detail so that my clients are totally satisfied.”
J Design Group – Miami Interior Designers Firm – Modern – Contemporary
225 Malaga Ave.
Coral Gables, FL. 33134
Contact us: 305-444-4611
www.JDesignGroup.com
“Home Interior Designers”
"Miami modern"
“Contemporary Interior Designers”
“Modern Interior Designers”
“House Interior Designers”
“Coco Plum Interior Designers”
“Sunny Isles Interior Designers”
“Pinecrest Interior Designers”
"J Design Group interiors"
"South Florida designers"
“Best Miami Designers”
"Miami interiors"
"Miami decor"
“Miami Beach Designers”
“Best Miami Interior Designers”
“Miami Beach Interiors”
“Luxurious Design in Miami”
"Top designers"
"Deco Miami"
"Luxury interiors"
“Miami Beach Luxury Interiors”
“Miami Interior Design”
“Miami Interior Design Firms”
"Beach front"
“Top Interior Designers”
"top decor"
“Top Miami Decorators”
"Miami luxury condos"
"modern interiors"
"Modern”
"Pent house design"
"white interiors"
“Top Miami Interior Decorators”
“Top Miami Interior Designers”
“Modern Designers in Miami”
J Design Group – Miami
225 Malaga Ave.
Coral Gables, FL. 33134
Contact us: 305-444-4611
www.JDesignGroup.com
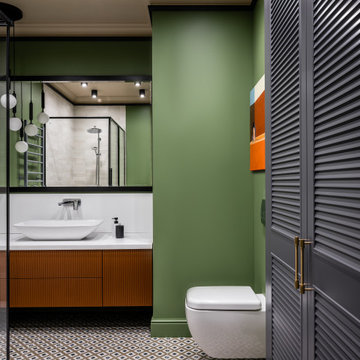
Ванная комната. Сантехника, Hansgrohe; декор, Zara Home; мебель выполнена на заказ по эскизам автора проекта; на полу и в зоне душа испанский керамогранит, Equipe.
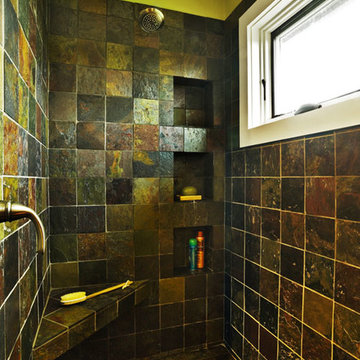
Foto di una grande stanza da bagno padronale mediterranea con lavabo a colonna, nessun'anta, ante marroni, top piastrellato, doccia aperta, WC a due pezzi, piastrelle marroni, piastrelle in ceramica, pareti verdi e pavimento con piastrelle in ceramica
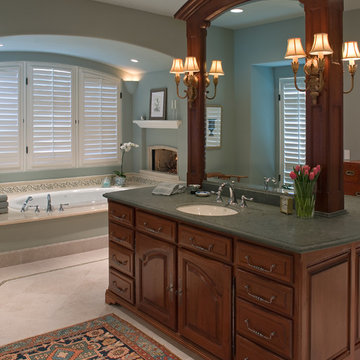
Foto di una stanza da bagno padronale mediterranea con ante con bugna sagomata, ante marroni, vasca ad alcova, piastrelle verdi, piastrelle in ceramica, pareti verdi, pavimento in marmo, lavabo a consolle, top in marmo e pavimento bianco
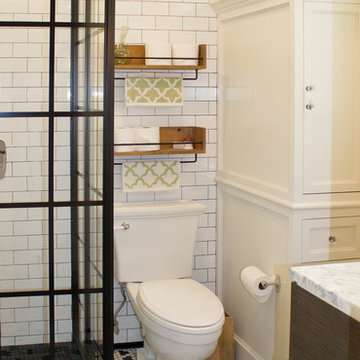
Remodeled Master Bath (only bath in the condo). The tub was replaced with a new shower and a custom buiilt-in storage cabinet. The old pedestal sink was replaced with a new vanity, faucet, mirror, sconces. The old ceramic tile floor was replaced with new marble hexagon tile. The window glass was replaced with privacy glass.
Photo credit: M. Paparella
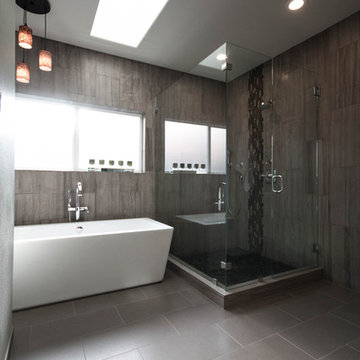
Interior Design work performed by Design By Eric G
Esempio di una grande stanza da bagno padronale design con ante con riquadro incassato, ante marroni, vasca freestanding, doccia doppia, WC a due pezzi, piastrelle grigie, piastrelle in ceramica, pareti verdi, pavimento in gres porcellanato, lavabo sottopiano e top in quarzo composito
Esempio di una grande stanza da bagno padronale design con ante con riquadro incassato, ante marroni, vasca freestanding, doccia doppia, WC a due pezzi, piastrelle grigie, piastrelle in ceramica, pareti verdi, pavimento in gres porcellanato, lavabo sottopiano e top in quarzo composito
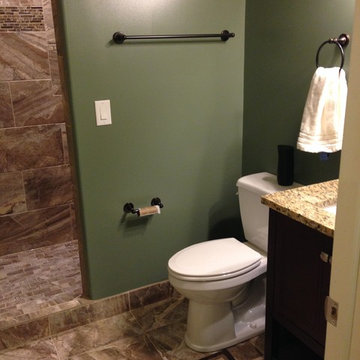
Basement kitchenette and bathroom with dark cabinets and light granite counter tops. The kitchenette is the perfect addition right off the homeowner's TV room. The small bathroom features a nice tiled open shower.
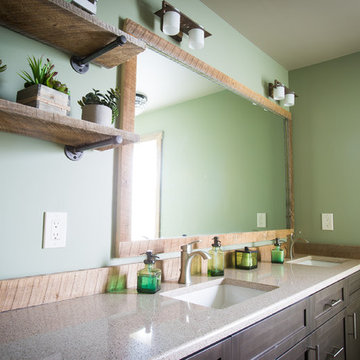
photo by Matt Pilsner www.mattpilsner.com
Immagine di una stanza da bagno rustica di medie dimensioni con lavabo sottopiano, ante con riquadro incassato, ante marroni, top in granito, doccia a filo pavimento, WC monopezzo, piastrelle di vetro, pareti verdi e pavimento con piastrelle in ceramica
Immagine di una stanza da bagno rustica di medie dimensioni con lavabo sottopiano, ante con riquadro incassato, ante marroni, top in granito, doccia a filo pavimento, WC monopezzo, piastrelle di vetro, pareti verdi e pavimento con piastrelle in ceramica
Stanze da Bagno con ante marroni e pareti verdi - Foto e idee per arredare
4