Stanze da Bagno con ante lisce e piastrelle bianche - Foto e idee per arredare
Filtra anche per:
Budget
Ordina per:Popolari oggi
81 - 100 di 49.604 foto
1 di 3

The combination of wallpaper and white metro tiles gave a coastal look and feel to the bathroom
Idee per una grande stanza da bagno per bambini stile marinaro con pavimento grigio, pareti blu, pavimento in gres porcellanato, ante lisce, ante blu, vasca freestanding, doccia ad angolo, WC monopezzo, piastrelle bianche, piastrelle in gres porcellanato, doccia aperta, nicchia, un lavabo, mobile bagno freestanding e carta da parati
Idee per una grande stanza da bagno per bambini stile marinaro con pavimento grigio, pareti blu, pavimento in gres porcellanato, ante lisce, ante blu, vasca freestanding, doccia ad angolo, WC monopezzo, piastrelle bianche, piastrelle in gres porcellanato, doccia aperta, nicchia, un lavabo, mobile bagno freestanding e carta da parati

Esempio di una stanza da bagno padronale contemporanea con ante lisce, piastrelle bianche, piastrelle diamantate, pareti bianche, top in saponaria, top nero, due lavabi e mobile bagno sospeso

This Guest Bathroom designed with natural cabinets, island stone on the walls, limestone flooring and shower walls.
Foto di una piccola stanza da bagno per bambini minimal con ante lisce, ante in legno chiaro, doccia alcova, WC monopezzo, piastrelle bianche, piastrelle in pietra, pareti bianche, pavimento in pietra calcarea, lavabo da incasso, top in superficie solida, pavimento beige, porta doccia a battente, top bianco, nicchia e un lavabo
Foto di una piccola stanza da bagno per bambini minimal con ante lisce, ante in legno chiaro, doccia alcova, WC monopezzo, piastrelle bianche, piastrelle in pietra, pareti bianche, pavimento in pietra calcarea, lavabo da incasso, top in superficie solida, pavimento beige, porta doccia a battente, top bianco, nicchia e un lavabo
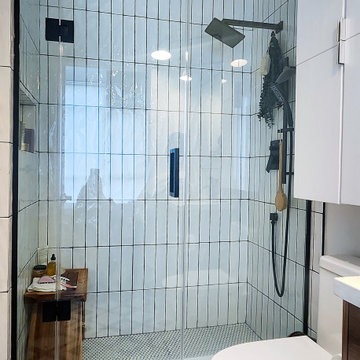
Well-curated condo bathroom in the heart of Leslieville. A niche was added for better storage, reducing clutter and gorgeous glass doors to open up the space!
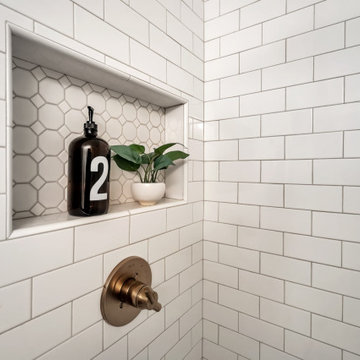
Ispirazione per una piccola stanza da bagno per bambini country con ante lisce, ante blu, doccia alcova, piastrelle bianche, piastrelle in ceramica, lavabo sottopiano, top in quarzo composito, doccia aperta, top bianco, un lavabo e mobile bagno incassato

Our Austin studio decided to go bold with this project by ensuring that each space had a unique identity in the Mid-Century Modern style bathroom, butler's pantry, and mudroom. We covered the bathroom walls and flooring with stylish beige and yellow tile that was cleverly installed to look like two different patterns. The mint cabinet and pink vanity reflect the mid-century color palette. The stylish knobs and fittings add an extra splash of fun to the bathroom.
The butler's pantry is located right behind the kitchen and serves multiple functions like storage, a study area, and a bar. We went with a moody blue color for the cabinets and included a raw wood open shelf to give depth and warmth to the space. We went with some gorgeous artistic tiles that create a bold, intriguing look in the space.
In the mudroom, we used siding materials to create a shiplap effect to create warmth and texture – a homage to the classic Mid-Century Modern design. We used the same blue from the butler's pantry to create a cohesive effect. The large mint cabinets add a lighter touch to the space.
---
Project designed by the Atomic Ranch featured modern designers at Breathe Design Studio. From their Austin design studio, they serve an eclectic and accomplished nationwide clientele including in Palm Springs, LA, and the San Francisco Bay Area.
For more about Breathe Design Studio, see here: https://www.breathedesignstudio.com/
To learn more about this project, see here: https://www.breathedesignstudio.com/atomic-ranch

Modern Mid-Century style primary bathroom remodeling in Alexandria, VA with walnut flat door vanity, light gray painted wall, gold fixtures, black accessories, subway wall tiles and star patterned porcelain floor tiles.
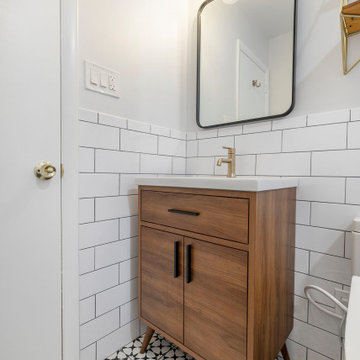
Modern Mid-Century style primary bathroom remodeling in Alexandria, VA with walnut flat door vanity, light gray painted wall, gold fixtures, black accessories, subway and star patterned ceramic tiles.
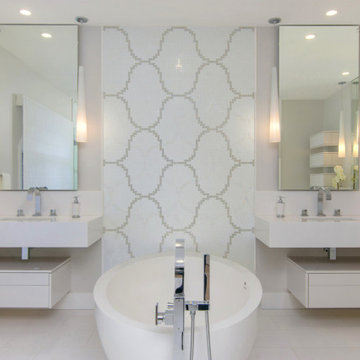
Spa like feel with fresh white and gray Bizzaza glass tile. Great separated sinks for a his and hers experience with floating drawer bases. Marble counter top and drawer fronts complete the seamless feel.

A floating double vanity in this modern bathroom. The floors are porcelain tiles that give it a cement feel. The large recessed medicine cabinets provide plenty of extra storage.

Another update project we did in the same Townhome community in Culver city. This time more towards Modern Farmhouse / Transitional design.
Kitchen cabinets were completely refinished with new hardware installed. The black island is a great center piece to the white / gold / brown color scheme.
The Master bathroom was transformed from a plain contractor's bathroom to a true modern mid-century jewel of the house. The black floor and tub wall tiles are a fantastic way to accent the white tub and freestanding wooden vanity.
Notice how the plumbing fixtures are almost hidden with the matte black finish on the black tile background.
The shower was done in a more modern tile layout with aligned straight lines.
The hallway Guest bathroom was partially updated with new fixtures, vanity, toilet, shower door and floor tile.
that's what happens when older style white subway tile came back into fashion. They fit right in with the other updates.
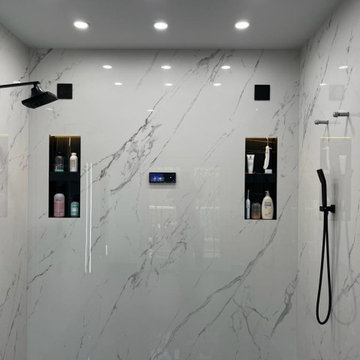
Immagine di una grande stanza da bagno padronale minimal con ante lisce, ante bianche, vasca freestanding, doccia a filo pavimento, bidè, piastrelle bianche, piastrelle in gres porcellanato, pareti bianche, pavimento in gres porcellanato, lavabo da incasso, top in quarzite, pavimento grigio, doccia aperta, top nero, nicchia, due lavabi, mobile bagno sospeso e soffitto a cassettoni

Esempio di una stanza da bagno padronale contemporanea di medie dimensioni con ante lisce, ante in legno chiaro, vasca freestanding, doccia alcova, piastrelle bianche, piastrelle in ceramica, pareti bianche, pavimento con piastrelle in ceramica, lavabo sottopiano, top in superficie solida, pavimento grigio, porta doccia a battente, top bianco, panca da doccia, due lavabi e mobile bagno freestanding

Immagine di una stanza da bagno moderna con ante lisce, ante in legno chiaro, vasca ad alcova, vasca/doccia, piastrelle bianche, pareti bianche, lavabo sottopiano, pavimento marrone, porta doccia a battente, top bianco, due lavabi e mobile bagno freestanding
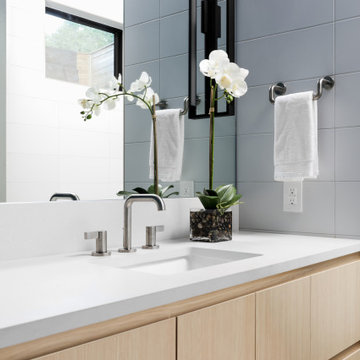
Inset shaker doors are classic and elegant with a light wood color that gives this space a coastal vibe.
Esempio di una grande stanza da bagno con doccia minimalista con ante lisce, ante marroni, vasca freestanding, vasca/doccia, WC monopezzo, piastrelle bianche, pareti bianche, pavimento in gres porcellanato, lavabo sospeso, pavimento bianco, porta doccia a battente, top bianco, nicchia, mobile bagno sospeso, soffitto ribassato, pannellatura, piastrelle diamantate, top in superficie solida e un lavabo
Esempio di una grande stanza da bagno con doccia minimalista con ante lisce, ante marroni, vasca freestanding, vasca/doccia, WC monopezzo, piastrelle bianche, pareti bianche, pavimento in gres porcellanato, lavabo sospeso, pavimento bianco, porta doccia a battente, top bianco, nicchia, mobile bagno sospeso, soffitto ribassato, pannellatura, piastrelle diamantate, top in superficie solida e un lavabo

This new home was built on an old lot in Dallas, TX in the Preston Hollow neighborhood. The new home is a little over 5,600 sq.ft. and features an expansive great room and a professional chef’s kitchen. This 100% brick exterior home was built with full-foam encapsulation for maximum energy performance. There is an immaculate courtyard enclosed by a 9' brick wall keeping their spool (spa/pool) private. Electric infrared radiant patio heaters and patio fans and of course a fireplace keep the courtyard comfortable no matter what time of year. A custom king and a half bed was built with steps at the end of the bed, making it easy for their dog Roxy, to get up on the bed. There are electrical outlets in the back of the bathroom drawers and a TV mounted on the wall behind the tub for convenience. The bathroom also has a steam shower with a digital thermostatic valve. The kitchen has two of everything, as it should, being a commercial chef's kitchen! The stainless vent hood, flanked by floating wooden shelves, draws your eyes to the center of this immaculate kitchen full of Bluestar Commercial appliances. There is also a wall oven with a warming drawer, a brick pizza oven, and an indoor churrasco grill. There are two refrigerators, one on either end of the expansive kitchen wall, making everything convenient. There are two islands; one with casual dining bar stools, as well as a built-in dining table and another for prepping food. At the top of the stairs is a good size landing for storage and family photos. There are two bedrooms, each with its own bathroom, as well as a movie room. What makes this home so special is the Casita! It has its own entrance off the common breezeway to the main house and courtyard. There is a full kitchen, a living area, an ADA compliant full bath, and a comfortable king bedroom. It’s perfect for friends staying the weekend or in-laws staying for a month.

Comfortable Master Bathroom
Ispirazione per una stanza da bagno per bambini moderna di medie dimensioni con ante lisce, ante bianche, vasca ad alcova, vasca/doccia, WC monopezzo, piastrelle bianche, piastrelle diamantate, pareti bianche, pavimento con piastrelle in ceramica, lavabo sottopiano, top in granito, pavimento grigio, porta doccia scorrevole, top bianco, toilette, due lavabi e mobile bagno freestanding
Ispirazione per una stanza da bagno per bambini moderna di medie dimensioni con ante lisce, ante bianche, vasca ad alcova, vasca/doccia, WC monopezzo, piastrelle bianche, piastrelle diamantate, pareti bianche, pavimento con piastrelle in ceramica, lavabo sottopiano, top in granito, pavimento grigio, porta doccia scorrevole, top bianco, toilette, due lavabi e mobile bagno freestanding
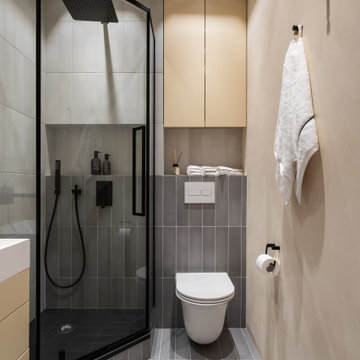
Esempio di una piccola stanza da bagno con doccia contemporanea con ante lisce, ante beige, doccia ad angolo, WC sospeso, piastrelle bianche, piastrelle in ceramica, pareti beige, pavimento con piastrelle in ceramica, lavabo da incasso, top in superficie solida, pavimento grigio, porta doccia a battente, top bianco, un lavabo e mobile bagno sospeso
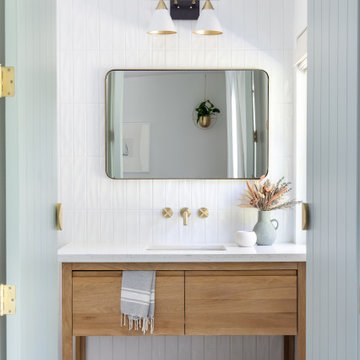
Immagine di una stanza da bagno moderna di medie dimensioni con pavimento grigio, ante lisce, ante in legno chiaro, piastrelle bianche, piastrelle in ceramica, pareti bianche, pavimento in gres porcellanato, lavabo sottopiano, top in quarzo composito, top bianco, un lavabo e mobile bagno freestanding

Ispirazione per una stanza da bagno padronale design di medie dimensioni con ante in legno bruno, piastrelle bianche, piastrelle in ceramica, pareti grigie, pavimento in gres porcellanato, top in quarzo composito, pavimento grigio, top bianco, un lavabo, mobile bagno sospeso e ante lisce
Stanze da Bagno con ante lisce e piastrelle bianche - Foto e idee per arredare
5