Stanze da Bagno con ante lisce e pavimento verde - Foto e idee per arredare
Filtra anche per:
Budget
Ordina per:Popolari oggi
141 - 160 di 535 foto
1 di 3
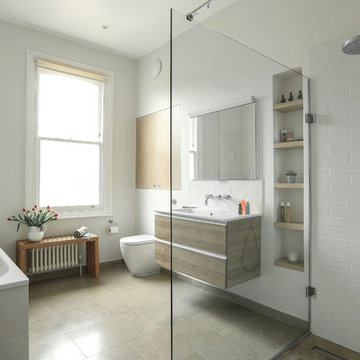
Foto di una stanza da bagno padronale design di medie dimensioni con ante lisce, ante in legno scuro, vasca da incasso, doccia a filo pavimento, WC monopezzo, piastrelle bianche, piastrelle in ceramica, pareti bianche, pavimento in pietra calcarea, pavimento verde, doccia aperta, top bianco e lavabo a consolle
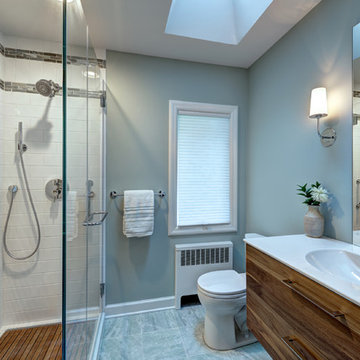
Wing Wong/ Memories TTL
Ispirazione per una piccola stanza da bagno padronale chic con ante lisce, ante in legno scuro, piastrelle bianche, piastrelle in ceramica, top in vetro, WC a due pezzi, pareti verdi, pavimento in marmo, lavabo integrato e pavimento verde
Ispirazione per una piccola stanza da bagno padronale chic con ante lisce, ante in legno scuro, piastrelle bianche, piastrelle in ceramica, top in vetro, WC a due pezzi, pareti verdi, pavimento in marmo, lavabo integrato e pavimento verde
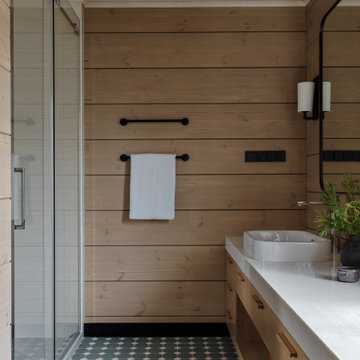
Foto di una stanza da bagno rustica con ante lisce, ante marroni, doccia alcova, WC monopezzo, pareti beige, pavimento con piastrelle a mosaico, lavabo a bacinella, pavimento verde, porta doccia scorrevole, top bianco, soffitto in legno e pareti in legno
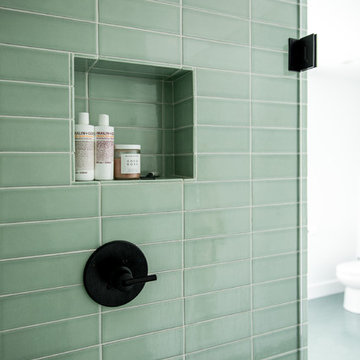
Glazed Edge niche trim in Salton Sea 3 x 9
Foto di una grande stanza da bagno padronale scandinava con ante lisce, ante bianche, vasca freestanding, doccia alcova, piastrelle verdi, piastrelle in ceramica, pareti bianche, pavimento con piastrelle in ceramica, lavabo sottopiano, top in quarzite, pavimento verde, porta doccia a battente e top bianco
Foto di una grande stanza da bagno padronale scandinava con ante lisce, ante bianche, vasca freestanding, doccia alcova, piastrelle verdi, piastrelle in ceramica, pareti bianche, pavimento con piastrelle in ceramica, lavabo sottopiano, top in quarzite, pavimento verde, porta doccia a battente e top bianco
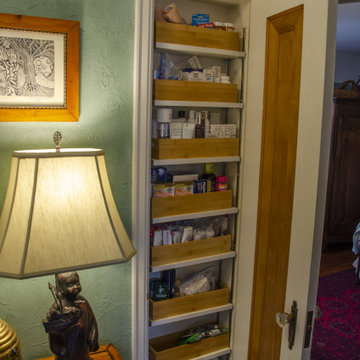
The owners of this classic “old-growth Oak trim-work and arches” 1½ story 2 BR Tudor were looking to increase the size and functionality of their first-floor bath. Their wish list included a walk-in steam shower, tiled floors and walls. They wanted to incorporate those arches where possible – a style echoed throughout the home. They also were looking for a way for someone using a wheelchair to easily access the room.
The project began by taking the former bath down to the studs and removing part of the east wall. Space was created by relocating a portion of a closet in the adjacent bedroom and part of a linen closet located in the hallway. Moving the commode and a new cabinet into the newly created space creates an illusion of a much larger bath and showcases the shower. The linen closet was converted into a shallow medicine cabinet accessed using the existing linen closet door.
The door to the bath itself was enlarged, and a pocket door installed to enhance traffic flow.
The walk-in steam shower uses a large glass door that opens in or out. The steam generator is in the basement below, saving space. The tiled shower floor is crafted with sliced earth pebbles mosaic tiling. Coy fish are incorporated in the design surrounding the drain.
Shower walls and vanity area ceilings are constructed with 3” X 6” Kyle Subway tile in dark green. The light from the two bright windows plays off the surface of the Subway tile is an added feature.
The remaining bath floor is made 2” X 2” ceramic tile, surrounded with more of the pebble tiling found in the shower and trying the two rooms together. The right choice of grout is the final design touch for this beautiful floor.
The new vanity is located where the original tub had been, repeating the arch as a key design feature. The Vanity features a granite countertop and large under-mounted sink with brushed nickel fixtures. The white vanity cabinet features two sets of large drawers.
The untiled walls feature a custom wallpaper of Henri Rousseau’s “The Equatorial Jungle, 1909,” featured in the national gallery of art. https://www.nga.gov/collection/art-object-page.46688.html
The owners are delighted in the results. This is their forever home.
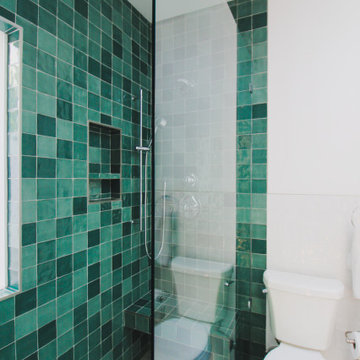
Eagle Rock, CA - Complete ADU Build / Bathroom
Framing of the structure, drywall, insulation and all electrical and plumbing requirements per the projects needs.
Installation of all tile; shower, floor and walls, shower enclosure, vanity, toilet and a fresh paint to finish.
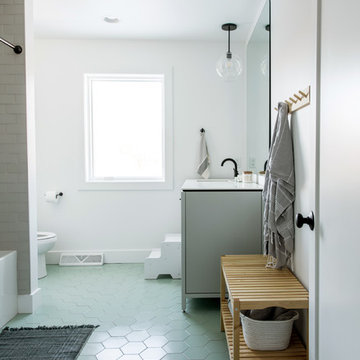
Ispirazione per una grande stanza da bagno per bambini nordica con ante lisce, ante bianche, vasca ad alcova, doccia aperta, piastrelle beige, piastrelle in ceramica, pareti bianche, pavimento con piastrelle in ceramica, lavabo sottopiano, top in quarzite, pavimento verde, doccia con tenda e top bianco
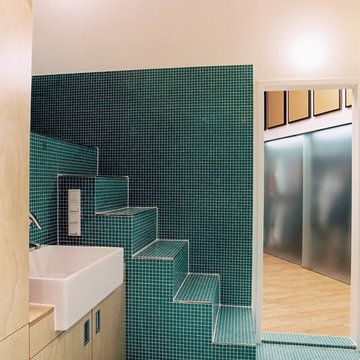
Bad, oben, Blick zum Schlafbereich;
bathroom, interior, upstairs, view to the bedroom;
Foto: Thomas Bruns
Esempio di una stanza da bagno mediterranea di medie dimensioni con ante lisce, ante in legno chiaro, piastrelle verdi, pareti bianche, pavimento con piastrelle a mosaico, lavabo a bacinella, top in legno e pavimento verde
Esempio di una stanza da bagno mediterranea di medie dimensioni con ante lisce, ante in legno chiaro, piastrelle verdi, pareti bianche, pavimento con piastrelle a mosaico, lavabo a bacinella, top in legno e pavimento verde
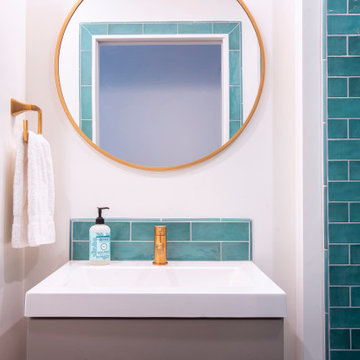
Ispirazione per una piccola stanza da bagno con doccia moderna con ante lisce, ante bianche, vasca freestanding, doccia alcova, WC a due pezzi, piastrelle grigie, piastrelle diamantate, pareti bianche, pavimento con piastrelle a mosaico, lavabo integrato, top in superficie solida, pavimento verde, porta doccia a battente, top bianco, nicchia, un lavabo e mobile bagno sospeso
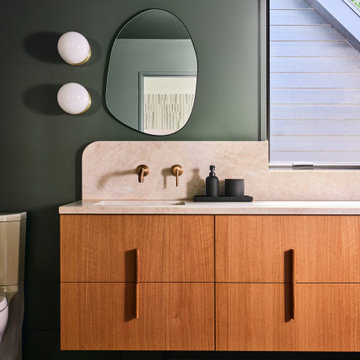
The upstairs kids’ bathroom marries modern styling with a bit of whimsy for an eclectic feel. Green walls and green iridescent hand-cut tile ground the design. The floating Rift Cut White Oak vanity from Eclipse Cabinetry by Shiloh with natural stone countertop pops. Overall, the space is durable and fun. Interior Design: Sarah Sherman Samuel; Architect: J. Visser Design; Builder: Insignia Homes; Cabinetry: Eclipse by Shiloh; Photo: Nicole Franzen

L'alcova della vasca doccia è rivestita in mosaico in vetro verde della bisazza, formato rettangolare. Rubinetteria Hansgrohe. Scaldasalviette della Deltacalor con tubolari ribaltabili. Vasca idromassaggio della Kaldewei in acciaio.
Pareti colorate in smalto verde. Seduta contenitore in corian. Le pareti del volume vasca doccia non arrivano a soffitto e la copertura è realizzata con un vetro apribile. Un'anta scorrevole in vetro permette di chiudere la zona doccia. A pavimento sono state recuperate le vecchie cementine originali della casa che hanno colore base verde da cui è originata la scelta del rivestimento e colore pareti.
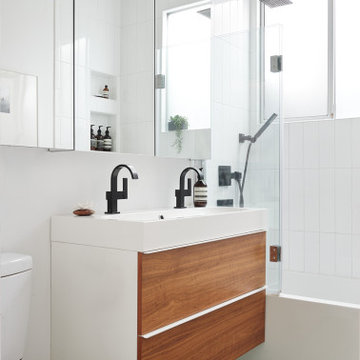
Idee per una stanza da bagno minimalista con ante lisce, ante in legno scuro, vasca ad alcova, vasca/doccia, piastrelle bianche, lavabo a consolle, pavimento verde, doccia aperta, due lavabi e mobile bagno sospeso
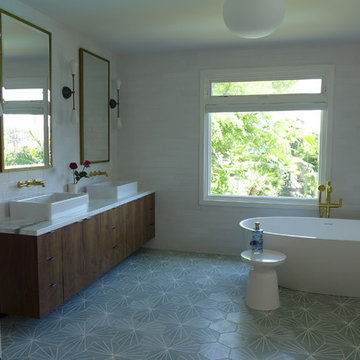
Gillian Lefkowitz
Idee per una grande stanza da bagno padronale minimal con ante lisce, ante in legno bruno, vasca freestanding, doccia aperta, WC monopezzo, piastrelle bianche, piastrelle in ceramica, pareti bianche, pavimento in cementine, lavabo a bacinella, top in marmo, pavimento verde e doccia aperta
Idee per una grande stanza da bagno padronale minimal con ante lisce, ante in legno bruno, vasca freestanding, doccia aperta, WC monopezzo, piastrelle bianche, piastrelle in ceramica, pareti bianche, pavimento in cementine, lavabo a bacinella, top in marmo, pavimento verde e doccia aperta
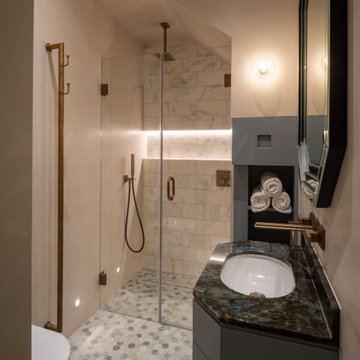
Floors tiled in Hexagon Forest Green marble mosaic from British Ceramic Tile | Shower back wall tiled in Calacatta Oceana, honed, from Artisans of Devizes | Brassware by Gessi, in the Antique Brass finish (713) | Vanity unit and cabinetry made by Luxe Projects London, sprayed in Brewster Grey by Benjamin Moore | Wall light is the Pimlico surface mount from Leverint Lighting | Walls in a hand applied micro-cement finish by Bespoke Venetian Plastering | Vanity stone is Lemurian (Labradorite) Granite
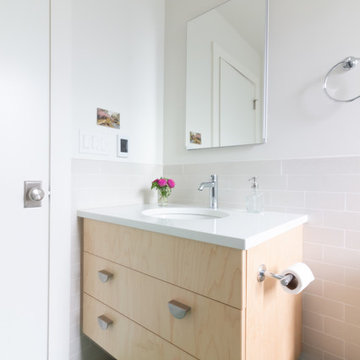
Foto di una stanza da bagno con doccia scandinava con ante lisce, ante in legno chiaro, vasca ad alcova, vasca/doccia, WC a due pezzi, piastrelle beige, piastrelle in gres porcellanato, pareti bianche, pavimento con piastrelle in ceramica, lavabo sottopiano, top in quarzo composito, pavimento verde, doccia con tenda e top bianco
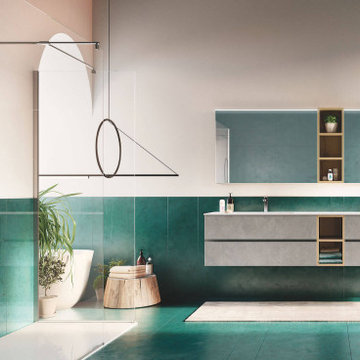
A grey and green bathroom vanity from the Up And Down Collection. You can make a vanity for any size bathroom.
Idee per una grande stanza da bagno padronale minimalista con ante lisce, ante grigie, pavimento verde e due lavabi
Idee per una grande stanza da bagno padronale minimalista con ante lisce, ante grigie, pavimento verde e due lavabi
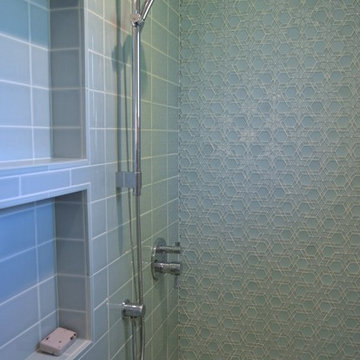
What had been a very cramped, awkward master bathroom layout that barely accommodated one person became a spacious double vanity, double shower and master closet.
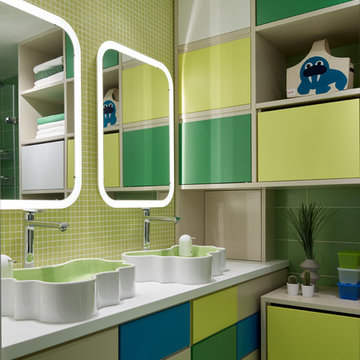
Антон Фруктов и Марина Фруктова
Фотограф - Сергей Ананьев
Immagine di una stanza da bagno per bambini nordica di medie dimensioni con ante lisce, piastrelle a mosaico, pareti verdi, lavabo a bacinella, ante verdi, pavimento con piastrelle in ceramica e pavimento verde
Immagine di una stanza da bagno per bambini nordica di medie dimensioni con ante lisce, piastrelle a mosaico, pareti verdi, lavabo a bacinella, ante verdi, pavimento con piastrelle in ceramica e pavimento verde
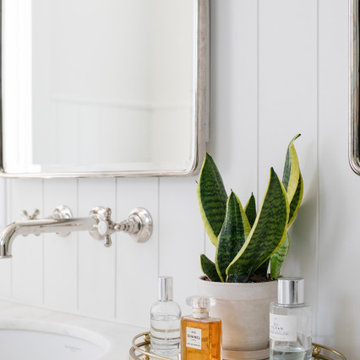
Foto di una stanza da bagno padronale chic di medie dimensioni con ante lisce, ante in legno chiaro, vasca sottopiano, doccia ad angolo, WC monopezzo, piastrelle bianche, piastrelle in ceramica, pareti bianche, pavimento con piastrelle in ceramica, lavabo sottopiano, top in marmo, pavimento verde, porta doccia a battente, top bianco, due lavabi, mobile bagno sospeso e pareti in perlinato
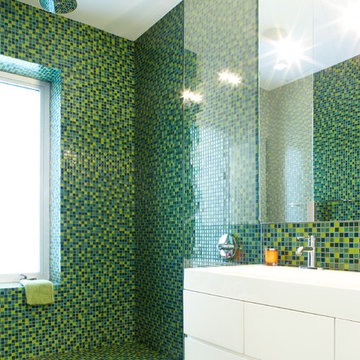
In this classic Brooklyn brownstone, Slade Architecture designed a modern renovation for an active family. This bathroom features an immersive surround of green mosaic tile.
Stanze da Bagno con ante lisce e pavimento verde - Foto e idee per arredare
8