Stanze da Bagno con ante lisce e pavimento verde - Foto e idee per arredare
Filtra anche per:
Budget
Ordina per:Popolari oggi
121 - 140 di 535 foto
1 di 3

This 1956 John Calder Mackay home had been poorly renovated in years past. We kept the 1400 sqft footprint of the home, but re-oriented and re-imagined the bland white kitchen to a midcentury olive green kitchen that opened up the sight lines to the wall of glass facing the rear yard. We chose materials that felt authentic and appropriate for the house: handmade glazed ceramics, bricks inspired by the California coast, natural white oaks heavy in grain, and honed marbles in complementary hues to the earth tones we peppered throughout the hard and soft finishes. This project was featured in the Wall Street Journal in April 2022.
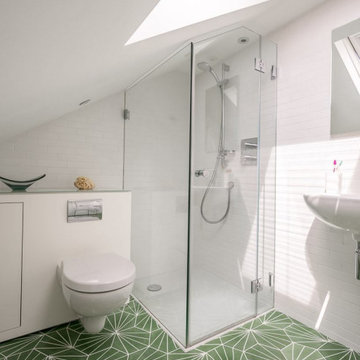
Beautiful, bright loft master bedroom en-suite shower room with 1/3rd 2/3rd bond mini white wall tiles and luxurious deep green encaustic Marrakech floor tiles. As well as built in and concealed bespoke cabinetry.
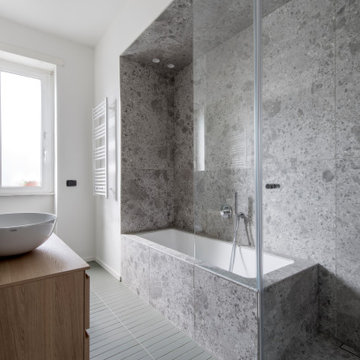
bagno con vasca e doccia uniti in nicchia.
vasca kaldewei rivestita sia sul top che lateralmente in ariostea ceppo di gre abbinato a piastrelle a listelli su parete opposta e pavimento colore verde
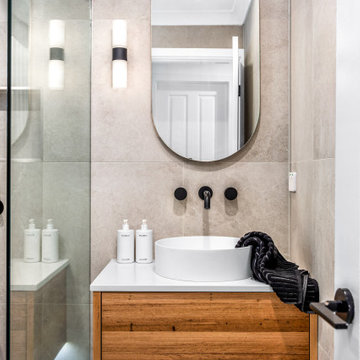
Idee per una stanza da bagno padronale contemporanea di medie dimensioni con ante lisce, ante in legno scuro, vasca freestanding, zona vasca/doccia separata, piastrelle grigie, pareti grigie, lavabo a bacinella, pavimento verde, doccia aperta, top bianco, nicchia, un lavabo e mobile bagno sospeso
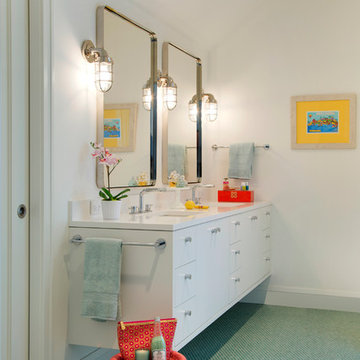
Esempio di una stanza da bagno contemporanea con ante lisce, ante bianche, pareti bianche, pavimento con piastrelle a mosaico, lavabo sottopiano e pavimento verde
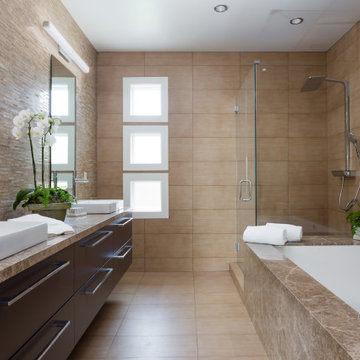
Ispirazione per una piccola stanza da bagno padronale moderna con ante lisce, ante in legno scuro, doccia ad angolo, piastrelle beige, piastrelle in travertino, pareti beige, lavabo a bacinella, top in granito, pavimento verde, porta doccia a battente, top bianco, due lavabi e mobile bagno sospeso
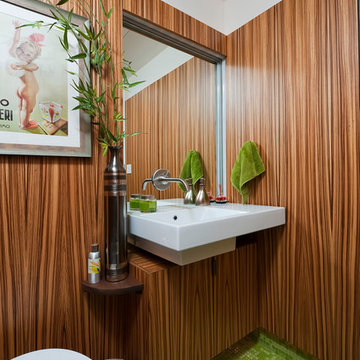
Zachary Cornwell
Ispirazione per una stanza da bagno moderna con pavimento con piastrelle a mosaico, pareti marroni, lavabo sospeso, piastrelle di vetro, piastrelle verdi, ante in legno scuro, ante lisce e pavimento verde
Ispirazione per una stanza da bagno moderna con pavimento con piastrelle a mosaico, pareti marroni, lavabo sospeso, piastrelle di vetro, piastrelle verdi, ante in legno scuro, ante lisce e pavimento verde
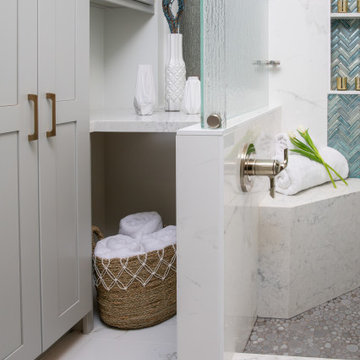
Foto di una grande stanza da bagno padronale con ante lisce, ante in legno bruno, zona vasca/doccia separata, WC monopezzo, piastrelle blu, pareti bianche, lavabo a bacinella, top in quarzo composito, pavimento verde, porta doccia a battente e top bianco
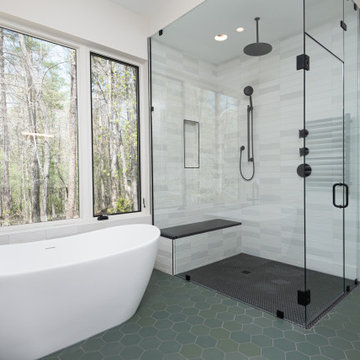
Ispirazione per una stanza da bagno padronale minimalista di medie dimensioni con ante lisce, ante in legno bruno, vasca freestanding, doccia alcova, WC monopezzo, piastrelle bianche, piastrelle in ceramica, pareti bianche, pavimento con piastrelle in ceramica, lavabo sottopiano, top in granito, pavimento verde, porta doccia a battente, top nero, panca da doccia, due lavabi e mobile bagno sospeso

The owners of this classic “old-growth Oak trim-work and arches” 1½ story 2 BR Tudor were looking to increase the size and functionality of their first-floor bath. Their wish list included a walk-in steam shower, tiled floors and walls. They wanted to incorporate those arches where possible – a style echoed throughout the home. They also were looking for a way for someone using a wheelchair to easily access the room.
The project began by taking the former bath down to the studs and removing part of the east wall. Space was created by relocating a portion of a closet in the adjacent bedroom and part of a linen closet located in the hallway. Moving the commode and a new cabinet into the newly created space creates an illusion of a much larger bath and showcases the shower. The linen closet was converted into a shallow medicine cabinet accessed using the existing linen closet door.
The door to the bath itself was enlarged, and a pocket door installed to enhance traffic flow.
The walk-in steam shower uses a large glass door that opens in or out. The steam generator is in the basement below, saving space. The tiled shower floor is crafted with sliced earth pebbles mosaic tiling. Coy fish are incorporated in the design surrounding the drain.
Shower walls and vanity area ceilings are constructed with 3” X 6” Kyle Subway tile in dark green. The light from the two bright windows plays off the surface of the Subway tile is an added feature.
The remaining bath floor is made 2” X 2” ceramic tile, surrounded with more of the pebble tiling found in the shower and trying the two rooms together. The right choice of grout is the final design touch for this beautiful floor.
The new vanity is located where the original tub had been, repeating the arch as a key design feature. The Vanity features a granite countertop and large under-mounted sink with brushed nickel fixtures. The white vanity cabinet features two sets of large drawers.
The untiled walls feature a custom wallpaper of Henri Rousseau’s “The Equatorial Jungle, 1909,” featured in the national gallery of art. https://www.nga.gov/collection/art-object-page.46688.html
The owners are delighted in the results. This is their forever home.
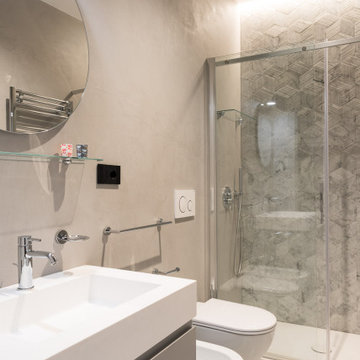
Ispirazione per una stanza da bagno con doccia minimal di medie dimensioni con ante lisce, ante grigie, doccia alcova, WC sospeso, piastrelle grigie, lavabo integrato, pavimento verde, porta doccia a battente, top bianco, un lavabo e mobile bagno sospeso
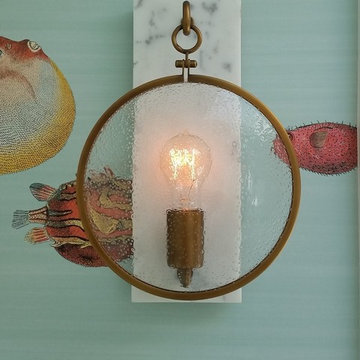
Foto di una stanza da bagno per bambini stile marino di medie dimensioni con ante lisce, ante in legno scuro, vasca ad alcova, vasca/doccia, WC sospeso, piastrelle multicolore, pareti multicolore, pavimento con piastrelle a mosaico, lavabo a bacinella, top in granito, pavimento verde e doccia con tenda

This primary bathroom renovation-addition incorporates a beautiful Fireclay tile color on the floor, carried through to the wall backsplash. We created a wet room that houses a freestanding tub and shower as the client wanted both in a relatively limited space. The recessed medicine cabinets act as both mirror and additional storage. The horizontal grain rift cut oak vanity adds warmth to the space. A large skylight sits over the shower - tub to bring in a tons of natural light.
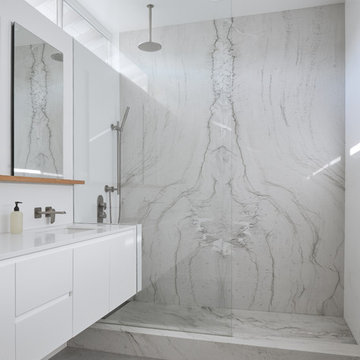
Immagine di una stanza da bagno padronale minimalista con ante lisce, ante bianche, doccia aperta, WC a due pezzi, piastrelle grigie, lastra di pietra, pareti bianche, pavimento in cemento, lavabo sottopiano, pavimento verde, doccia aperta e top bianco
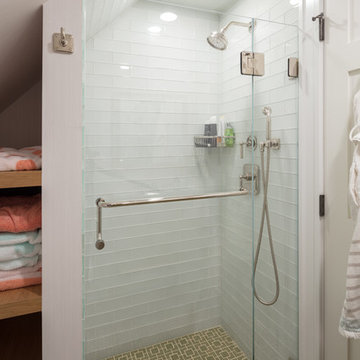
Kyle J. Caldwell Photography
Ispirazione per una piccola stanza da bagno con doccia tradizionale con ante lisce, ante in legno chiaro, doccia alcova, WC a due pezzi, piastrelle bianche, pareti grigie, pavimento con piastrelle a mosaico, lavabo integrato, top in superficie solida, pavimento verde e porta doccia a battente
Ispirazione per una piccola stanza da bagno con doccia tradizionale con ante lisce, ante in legno chiaro, doccia alcova, WC a due pezzi, piastrelle bianche, pareti grigie, pavimento con piastrelle a mosaico, lavabo integrato, top in superficie solida, pavimento verde e porta doccia a battente
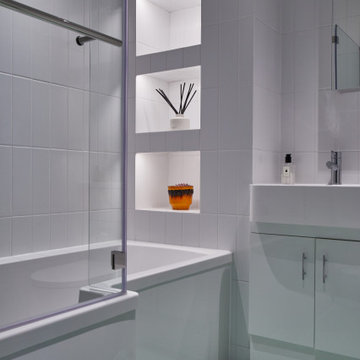
Light and airy bathroom, with contemporary pistachio green floor and illuminated niches
Ispirazione per una stanza da bagno per bambini moderna di medie dimensioni con ante lisce, ante bianche, vasca da incasso, vasca/doccia, piastrelle bianche, piastrelle in ceramica, pareti bianche, pavimento in vinile, lavabo da incasso, top in quarzite, pavimento verde, top bianco, nicchia, un lavabo e mobile bagno incassato
Ispirazione per una stanza da bagno per bambini moderna di medie dimensioni con ante lisce, ante bianche, vasca da incasso, vasca/doccia, piastrelle bianche, piastrelle in ceramica, pareti bianche, pavimento in vinile, lavabo da incasso, top in quarzite, pavimento verde, top bianco, nicchia, un lavabo e mobile bagno incassato

Small guest ensuite leading off the guest bedroom.
Carrying the pink and green theme through here and adding interesting details such as mirror with shelf
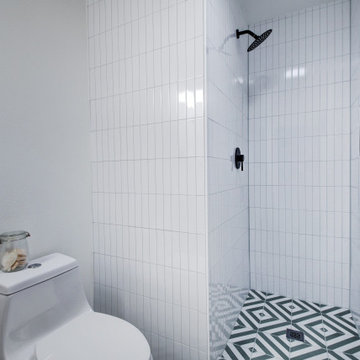
This mid-century modern 3/4 bathroom features a vanity with hairpin legs, brass and black fixtures, and colorful tile
Foto di una piccola stanza da bagno con doccia moderna con ante lisce, ante in legno scuro, doccia alcova, WC monopezzo, piastrelle bianche, piastrelle in gres porcellanato, pareti bianche, pavimento in gres porcellanato, lavabo sottopiano, top in quarzo composito, pavimento verde, doccia aperta, top bianco, nicchia, un lavabo e mobile bagno freestanding
Foto di una piccola stanza da bagno con doccia moderna con ante lisce, ante in legno scuro, doccia alcova, WC monopezzo, piastrelle bianche, piastrelle in gres porcellanato, pareti bianche, pavimento in gres porcellanato, lavabo sottopiano, top in quarzo composito, pavimento verde, doccia aperta, top bianco, nicchia, un lavabo e mobile bagno freestanding
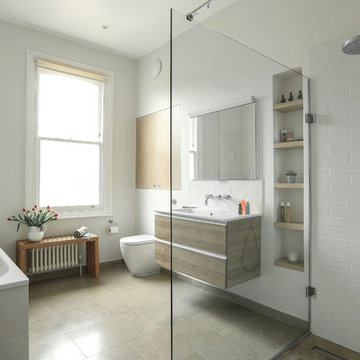
Foto di una stanza da bagno padronale design di medie dimensioni con ante lisce, ante in legno scuro, vasca da incasso, doccia a filo pavimento, WC monopezzo, piastrelle bianche, piastrelle in ceramica, pareti bianche, pavimento in pietra calcarea, pavimento verde, doccia aperta, top bianco e lavabo a consolle
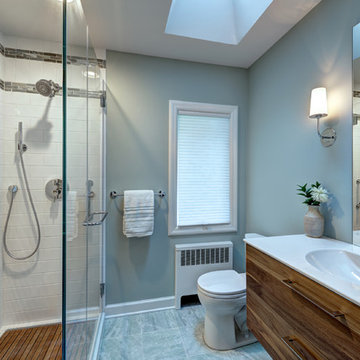
Wing Wong/ Memories TTL
Ispirazione per una piccola stanza da bagno padronale chic con ante lisce, ante in legno scuro, piastrelle bianche, piastrelle in ceramica, top in vetro, WC a due pezzi, pareti verdi, pavimento in marmo, lavabo integrato e pavimento verde
Ispirazione per una piccola stanza da bagno padronale chic con ante lisce, ante in legno scuro, piastrelle bianche, piastrelle in ceramica, top in vetro, WC a due pezzi, pareti verdi, pavimento in marmo, lavabo integrato e pavimento verde
Stanze da Bagno con ante lisce e pavimento verde - Foto e idee per arredare
7