Stanze da Bagno con ante lisce e pavimento verde - Foto e idee per arredare
Filtra anche per:
Budget
Ordina per:Popolari oggi
81 - 100 di 535 foto
1 di 3
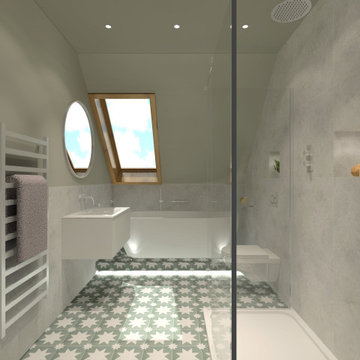
Contemporary bathroom in a Goegian townhouse in Edinburgh, modernising while maintaining traditional elements. Freestanding bathtub on a plinth with LED lighting details underneath, wall mounted vanity with integrated washbasin and wall mounted basin mixer, wall hung toilet, walk-in shower with concealed shower valves.
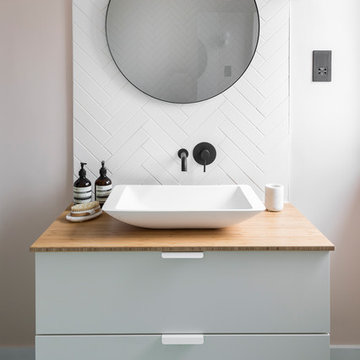
Chris Snook
Foto di una stanza da bagno nordica con ante lisce, ante bianche, piastrelle bianche, pareti bianche, lavabo a bacinella, top in legno, pavimento verde e top beige
Foto di una stanza da bagno nordica con ante lisce, ante bianche, piastrelle bianche, pareti bianche, lavabo a bacinella, top in legno, pavimento verde e top beige

Clean transitional on suite bathroom
Esempio di una piccola stanza da bagno per bambini chic con ante lisce, ante bianche, vasca sottopiano, vasca/doccia, WC a due pezzi, piastrelle verdi, piastrelle in gres porcellanato, pareti verdi, pavimento in gres porcellanato, lavabo sottopiano, top in quarzite, pavimento verde, porta doccia a battente, top bianco, un lavabo e mobile bagno sospeso
Esempio di una piccola stanza da bagno per bambini chic con ante lisce, ante bianche, vasca sottopiano, vasca/doccia, WC a due pezzi, piastrelle verdi, piastrelle in gres porcellanato, pareti verdi, pavimento in gres porcellanato, lavabo sottopiano, top in quarzite, pavimento verde, porta doccia a battente, top bianco, un lavabo e mobile bagno sospeso
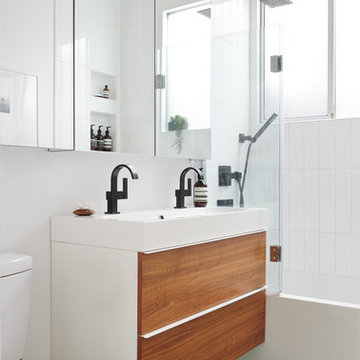
Jean Bai / Konstrukt Photo
Immagine di una stanza da bagno con doccia scandinava con ante lisce, ante in legno scuro, vasca ad alcova, vasca/doccia, piastrelle bianche, pareti bianche, lavabo integrato, pavimento verde e top bianco
Immagine di una stanza da bagno con doccia scandinava con ante lisce, ante in legno scuro, vasca ad alcova, vasca/doccia, piastrelle bianche, pareti bianche, lavabo integrato, pavimento verde e top bianco
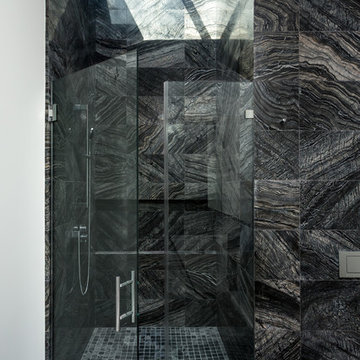
Recreation room bathroom with large shower open to sky. Photo by Clark Dugger
Ispirazione per una stanza da bagno con doccia minimalista di medie dimensioni con ante lisce, ante nere, doccia alcova, WC sospeso, piastrelle verdi, piastrelle in pietra, pareti bianche, pavimento in marmo, lavabo sottopiano, top in granito, pavimento verde e porta doccia a battente
Ispirazione per una stanza da bagno con doccia minimalista di medie dimensioni con ante lisce, ante nere, doccia alcova, WC sospeso, piastrelle verdi, piastrelle in pietra, pareti bianche, pavimento in marmo, lavabo sottopiano, top in granito, pavimento verde e porta doccia a battente
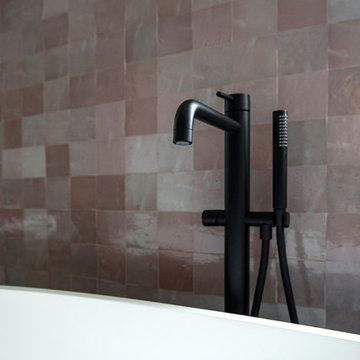
Dettaglio del bagno principale con rivestimento in Zellige Rosa e rubinetteria nera modello Tricolore Verde di Cristina Rubinetterie
Idee per una grande stanza da bagno padronale minimal con vasca freestanding, vasca/doccia, porta doccia scorrevole, ante lisce, WC a due pezzi, piastrelle rosa, piastrelle a mosaico, pareti grigie, pavimento in cementine, lavabo da incasso, pavimento verde, ante in legno bruno, top in superficie solida e top rosa
Idee per una grande stanza da bagno padronale minimal con vasca freestanding, vasca/doccia, porta doccia scorrevole, ante lisce, WC a due pezzi, piastrelle rosa, piastrelle a mosaico, pareti grigie, pavimento in cementine, lavabo da incasso, pavimento verde, ante in legno bruno, top in superficie solida e top rosa
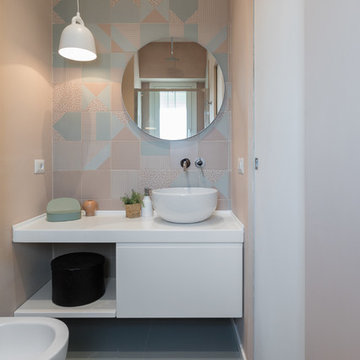
Stefano Corso
Ispirazione per una stanza da bagno minimal con ante lisce, ante bianche, bidè, piastrelle verdi, piastrelle rosa, pareti rosa, lavabo a bacinella, pavimento verde e top bianco
Ispirazione per una stanza da bagno minimal con ante lisce, ante bianche, bidè, piastrelle verdi, piastrelle rosa, pareti rosa, lavabo a bacinella, pavimento verde e top bianco
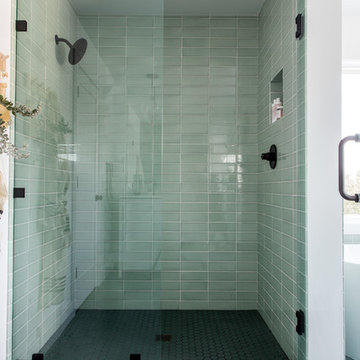
Glazed Edge niche trim in Salton Sea 3 x 9
Esempio di una grande stanza da bagno padronale nordica con ante lisce, ante bianche, vasca freestanding, doccia alcova, piastrelle verdi, piastrelle in ceramica, pareti bianche, pavimento con piastrelle in ceramica, lavabo sottopiano, top in quarzite, pavimento verde, porta doccia a battente e top bianco
Esempio di una grande stanza da bagno padronale nordica con ante lisce, ante bianche, vasca freestanding, doccia alcova, piastrelle verdi, piastrelle in ceramica, pareti bianche, pavimento con piastrelle in ceramica, lavabo sottopiano, top in quarzite, pavimento verde, porta doccia a battente e top bianco
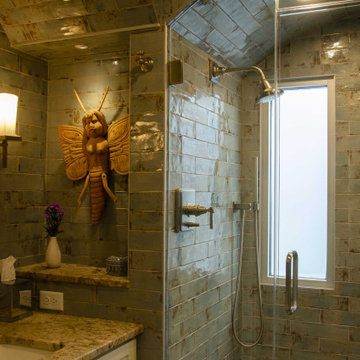
The owners of this classic “old-growth Oak trim-work and arches” 1½ story 2 BR Tudor were looking to increase the size and functionality of their first-floor bath. Their wish list included a walk-in steam shower, tiled floors and walls. They wanted to incorporate those arches where possible – a style echoed throughout the home. They also were looking for a way for someone using a wheelchair to easily access the room.
The project began by taking the former bath down to the studs and removing part of the east wall. Space was created by relocating a portion of a closet in the adjacent bedroom and part of a linen closet located in the hallway. Moving the commode and a new cabinet into the newly created space creates an illusion of a much larger bath and showcases the shower. The linen closet was converted into a shallow medicine cabinet accessed using the existing linen closet door.
The door to the bath itself was enlarged, and a pocket door installed to enhance traffic flow.
The walk-in steam shower uses a large glass door that opens in or out. The steam generator is in the basement below, saving space. The tiled shower floor is crafted with sliced earth pebbles mosaic tiling. Coy fish are incorporated in the design surrounding the drain.
Shower walls and vanity area ceilings are constructed with 3” X 6” Kyle Subway tile in dark green. The light from the two bright windows plays off the surface of the Subway tile is an added feature.
The remaining bath floor is made 2” X 2” ceramic tile, surrounded with more of the pebble tiling found in the shower and trying the two rooms together. The right choice of grout is the final design touch for this beautiful floor.
The new vanity is located where the original tub had been, repeating the arch as a key design feature. The Vanity features a granite countertop and large under-mounted sink with brushed nickel fixtures. The white vanity cabinet features two sets of large drawers.
The untiled walls feature a custom wallpaper of Henri Rousseau’s “The Equatorial Jungle, 1909,” featured in the national gallery of art. https://www.nga.gov/collection/art-object-page.46688.html
The owners are delighted in the results. This is their forever home.
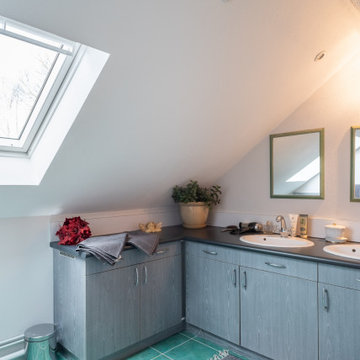
Foto di una stanza da bagno con doccia minimal di medie dimensioni con ante lisce, ante in legno scuro, pareti bianche, lavabo da incasso, pavimento verde, top nero, due lavabi e mobile bagno incassato
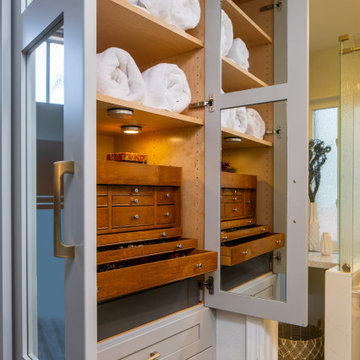
Esempio di una grande stanza da bagno padronale con ante lisce, ante in legno bruno, zona vasca/doccia separata, WC monopezzo, piastrelle blu, pareti bianche, lavabo a bacinella, top in quarzo composito, pavimento verde, porta doccia a battente e top bianco

Esempio di una grande stanza da bagno padronale minimalista con ante lisce, ante in legno bruno, vasca ad alcova, piastrelle marroni, piastrelle verdi, piastrelle in pietra, pareti bianche, pavimento con piastrelle in ceramica, lavabo da incasso, top piastrellato, pavimento verde e top verde

Erik Freeland
Ispirazione per una grande stanza da bagno per bambini minimalista con vasca freestanding, pavimento verde, ante lisce, vasca/doccia, WC a due pezzi, piastrelle bianche, piastrelle diamantate, pareti bianche, pavimento con piastrelle in ceramica, lavabo integrato, top in superficie solida, ante bianche e top bianco
Ispirazione per una grande stanza da bagno per bambini minimalista con vasca freestanding, pavimento verde, ante lisce, vasca/doccia, WC a due pezzi, piastrelle bianche, piastrelle diamantate, pareti bianche, pavimento con piastrelle in ceramica, lavabo integrato, top in superficie solida, ante bianche e top bianco
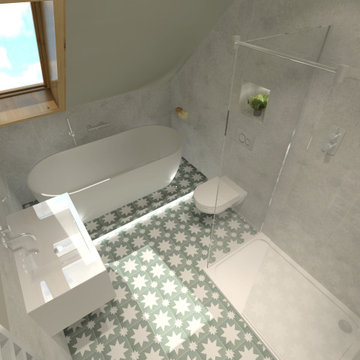
Contemporary bathroom in a Goegian townhouse in Edinburgh, modernising while maintaining traditional elements. Freestanding bathtub on a plinth with LED lighting details underneath, wall mounted vanity with integrated washbasin and wall mounted basin mixer, wall hung toilet, walk-in shower with concealed shower valves.

Timeless subway tile paired with a geometric, colored mosaic brings this bath to new life.
Esempio di una piccola stanza da bagno per bambini minimalista con ante lisce, ante marroni, vasca ad alcova, vasca/doccia, WC a due pezzi, piastrelle bianche, piastrelle in ceramica, pareti bianche, pavimento in marmo, lavabo sottopiano, top in quarzo composito, pavimento verde, doccia aperta, top grigio, un lavabo e mobile bagno sospeso
Esempio di una piccola stanza da bagno per bambini minimalista con ante lisce, ante marroni, vasca ad alcova, vasca/doccia, WC a due pezzi, piastrelle bianche, piastrelle in ceramica, pareti bianche, pavimento in marmo, lavabo sottopiano, top in quarzo composito, pavimento verde, doccia aperta, top grigio, un lavabo e mobile bagno sospeso
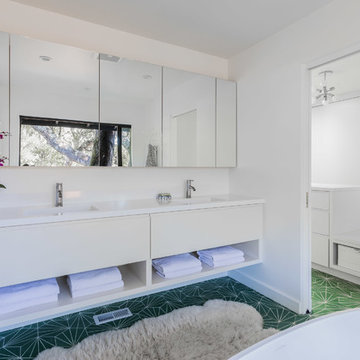
Emily Hagopian Photography
Idee per una stanza da bagno padronale moderna con ante lisce, ante bianche, pavimento in cementine, top in quarzo composito, pavimento verde, top bianco, pareti bianche e lavabo integrato
Idee per una stanza da bagno padronale moderna con ante lisce, ante bianche, pavimento in cementine, top in quarzo composito, pavimento verde, top bianco, pareti bianche e lavabo integrato
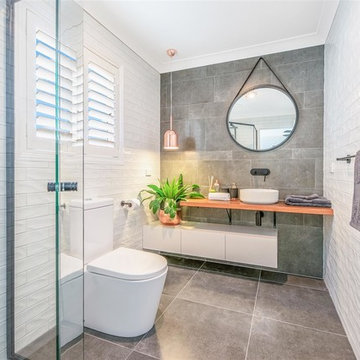
A beautiful bright sunny bathroom remodel by Smith & Sons Brisbane City. The new bathroom features matte black fittings and fixtures, pendant lights and floor to ceiling tiles.
The timber bathroom benchtop features beautiful rich timber giving this bathroom perfect balance and a touch of 'rustic' feel.
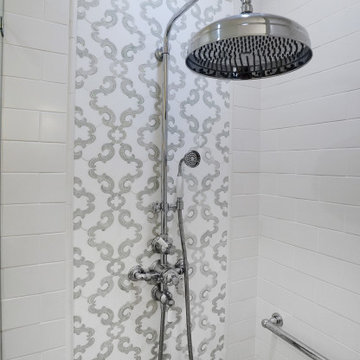
Idee per una stanza da bagno padronale classica di medie dimensioni con ante lisce, ante in legno bruno, vasca sottopiano, doccia ad angolo, WC a due pezzi, piastrelle bianche, piastrelle diamantate, pareti beige, pavimento in marmo, lavabo sottopiano, top in marmo, pavimento verde, porta doccia a battente, top grigio, nicchia, due lavabi, mobile bagno incassato e boiserie
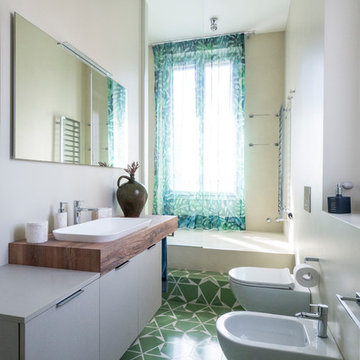
Foto di una stanza da bagno con doccia moderna di medie dimensioni con ante lisce, ante in legno chiaro, doccia aperta, WC a due pezzi, pareti beige, pavimento in cementine, lavabo a bacinella, top in legno, pavimento verde, doccia aperta e top beige
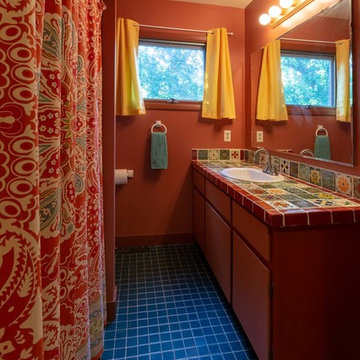
Photo by Pam Voth Photography
Ispirazione per una stanza da bagno american style di medie dimensioni con ante lisce, ante marroni, vasca ad alcova, vasca/doccia, WC monopezzo, pareti marroni, pavimento con piastrelle in ceramica, lavabo da incasso, pavimento verde, doccia con tenda e top multicolore
Ispirazione per una stanza da bagno american style di medie dimensioni con ante lisce, ante marroni, vasca ad alcova, vasca/doccia, WC monopezzo, pareti marroni, pavimento con piastrelle in ceramica, lavabo da incasso, pavimento verde, doccia con tenda e top multicolore
Stanze da Bagno con ante lisce e pavimento verde - Foto e idee per arredare
5