Stanze da Bagno con ante in stile shaker e lavabo integrato - Foto e idee per arredare
Filtra anche per:
Budget
Ordina per:Popolari oggi
161 - 180 di 6.126 foto
1 di 3
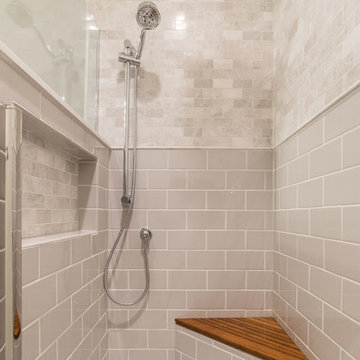
This traditional bathroom features an open shower with fashionable grab bars and towel bars that match the chrome fixtures. This bathroom is gorgeous and the perfect space for aging in place.
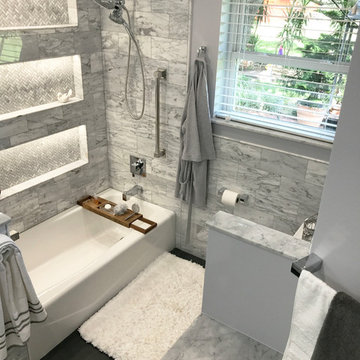
Idee per una grande stanza da bagno padronale minimal con ante in stile shaker, ante bianche, vasca da incasso, vasca/doccia, piastrelle di marmo, pareti grigie, pavimento in ardesia, lavabo integrato, top in marmo, pavimento grigio e doccia aperta
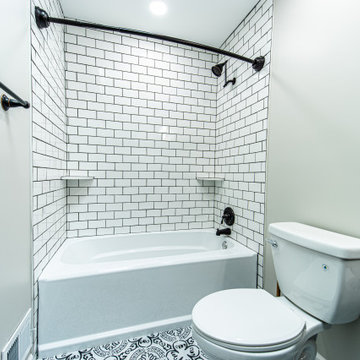
Ispirazione per una stanza da bagno tradizionale di medie dimensioni con ante in stile shaker, ante nere, vasca ad alcova, doccia alcova, WC a due pezzi, piastrelle bianche, piastrelle in ceramica, pareti grigie, pavimento con piastrelle in ceramica, lavabo integrato, top in marmo, pavimento nero, doccia con tenda, top bianco, un lavabo e mobile bagno freestanding
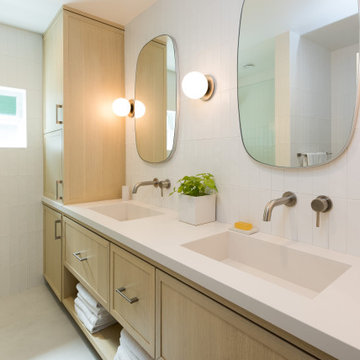
Ispirazione per una piccola stanza da bagno padronale stile marinaro con ante in stile shaker, ante beige, vasca/doccia, WC monopezzo, piastrelle bianche, piastrelle in ceramica, pareti bianche, pavimento in gres porcellanato, lavabo integrato, top in quarzo composito, pavimento bianco, porta doccia a battente, top bianco, due lavabi e mobile bagno sospeso
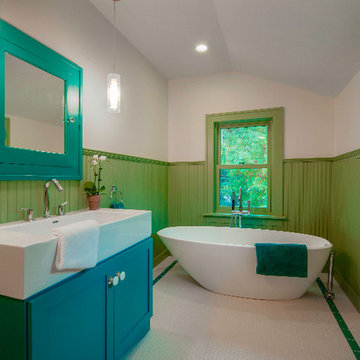
Ispirazione per una piccola stanza da bagno per bambini chic con ante in stile shaker, ante blu, vasca freestanding, pareti verdi, pavimento con piastrelle in ceramica, lavabo integrato, top in superficie solida, pavimento bianco e top bianco
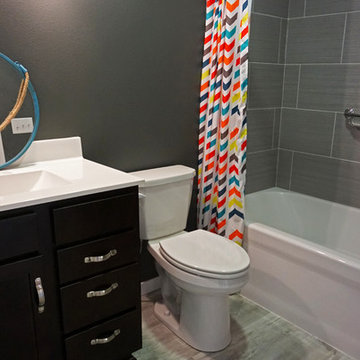
Immagine di una stanza da bagno per bambini design di medie dimensioni con ante in stile shaker, ante in legno bruno, vasca ad alcova, doccia alcova, WC a due pezzi, piastrelle grigie, piastrelle in ceramica, pareti grigie, pavimento in vinile, lavabo integrato, top in superficie solida, pavimento grigio e doccia con tenda
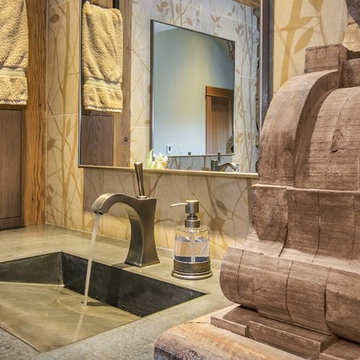
This exquisite master suite combines rough hewn reclaimed wood, custom milled reclaimed fir, VG fir, hot rolled steel, custom barn doors, stone, concrete counters and hearths and limestone plaster for a truly one of kind space. The suite's entrance hall showcases three gorgeous barn doors hand made from from reclaimed jarrah and fir. Behind one of the doors is the office, which was designed to precisely suit my clients' needs. The built in's house a small desk, Sub Zero undercounter refrigerator and Miele built in espresso machine. The leather swivel chairs, slate and iron end tables from a Montana artist and dual function ottomans keep the space very usable while still beautiful. The walls are painted in dry erase paint, allowing every square inch of wall space to be used for business strategizing and planning. The limestone plaster fireplace warms the space and brings another texture to the room. Through another barn door is the stunning 20' x 23' master bedroom. The VG fir beams have a channel routed in the top containing LED rope light, illuminating the soaring VG fir ceiling. The bronze chandelier from France is a free form shape, providing contrast to all the horizontal lines in the room. The show piece is definitely the 150 year old reclaimed jarrah wood used on the bed wall. The gray tones coordinate beautifully with all the warmth from the fir. We custom designed the panelized fireplace surround with inset wood storage in hot rolled steel. The cantilevered concrete hearth adds depth to the sleek steel. Opposite the bed is a fir 18' wide bifold door, allowing my outdoor-loving clients to feel as one with their gorgeous property. The final space is a dream bath suite, with sauna, steam shower, sunken tub, fireplace and custom vanities. The glazed wood vanities were designed with all drawers to maximize function. We topped the vanities with antique corbels and a reclaimed fir soffit and corner column for a dramatic design. The corner column houses spring loaded magnetic doors, hiding away all the bathroom necessities that require plugs. The concrete countertop on the vanities has integral sinks and a low profile contemporary design. The soaking tub is sunk into a bed of Mexican beach pebbles and clad in reclaimed jarrah and steel. The custom steel and tile fireplace is beautiful and warms the bathroom nicely on cool Pacific Northwest days.
www.cascadepromedia.com
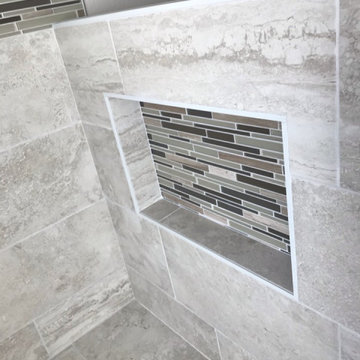
This spacious grey toned Master Bathroom remodel features a walk-in shower, dual vanity with hutch, and a separate double hamper cabinet to keep laundry concealed. Tile work used was a 12" x 24 porcelain on the walls, glass linear mosaic accent and pebble tile floor in the shower.
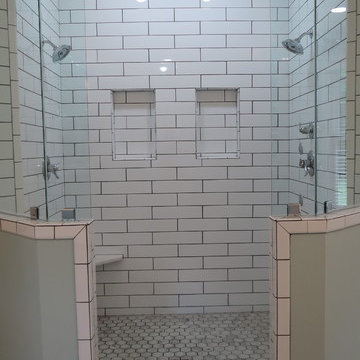
4x16 Subway Tile
Ispirazione per una grande stanza da bagno padronale minimalista con ante in stile shaker, ante bianche, vasca freestanding, doccia doppia, piastrelle bianche, piastrelle in ceramica, pareti verdi, pavimento in gres porcellanato, lavabo integrato, pavimento grigio, doccia aperta e top bianco
Ispirazione per una grande stanza da bagno padronale minimalista con ante in stile shaker, ante bianche, vasca freestanding, doccia doppia, piastrelle bianche, piastrelle in ceramica, pareti verdi, pavimento in gres porcellanato, lavabo integrato, pavimento grigio, doccia aperta e top bianco
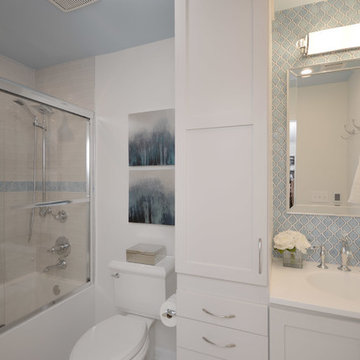
Dark and lacking functionality, this hard working hall bathroom in Great Falls, VA had to accommodate the needs of both a teenage boy and girl. Custom cabinetry, new flooring with underlayment heat, all new bathroom fixtures and additional lighting make this a bright and practical space. Exquisite blue arabesque tiles, crystal adornments on the lighting and faucets help bring this utilitarian space to an elegant room. Designed by Laura Hildebrandt of Interiors By LH, LLC. Construction by Superior Remodeling, Inc. Cabinetry by Harrell's Professional Cabinetry. Photography by Boutique Social. DC.
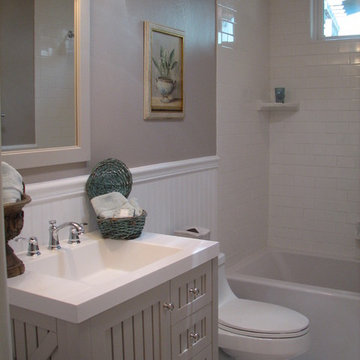
Guest Bath after features a cottage inspired gray vanity, beadboard paneling, and white subway tile to keep with the contemporary country look.
Immagine di una stanza da bagno minimal di medie dimensioni con lavabo integrato, ante in stile shaker, ante grigie, top in superficie solida, vasca ad alcova, vasca/doccia, WC monopezzo, piastrelle bianche, piastrelle in ceramica, pareti grigie e pavimento con piastrelle in ceramica
Immagine di una stanza da bagno minimal di medie dimensioni con lavabo integrato, ante in stile shaker, ante grigie, top in superficie solida, vasca ad alcova, vasca/doccia, WC monopezzo, piastrelle bianche, piastrelle in ceramica, pareti grigie e pavimento con piastrelle in ceramica
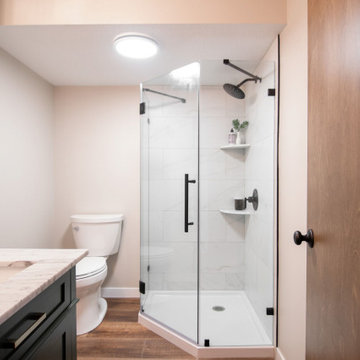
Only a few minutes from the project to the left (Another Minnetonka Finished Basement) this space was just as cluttered, dark, and under utilized.
Done in tandem with Landmark Remodeling, this space had a specific aesthetic: to be warm, with stained cabinetry, gas fireplace, and wet bar.
They also have a musically inclined son who needed a place for his drums and piano. We had amble space to accomodate everything they wanted.
We decided to move the existing laundry to another location, which allowed for a true bar space and two-fold, a dedicated laundry room with folding counter and utility closets.
The existing bathroom was one of the scariest we've seen, but we knew we could save it.
Overall the space was a huge transformation!
Photographer- Height Advantages
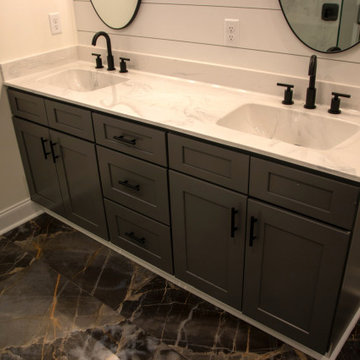
Idee per una stanza da bagno padronale stile marino di medie dimensioni con ante in stile shaker, ante nere, doccia ad angolo, WC a due pezzi, pareti bianche, pavimento con piastrelle in ceramica, lavabo integrato, top in marmo, pavimento nero, porta doccia a battente, top bianco, due lavabi e mobile bagno incassato
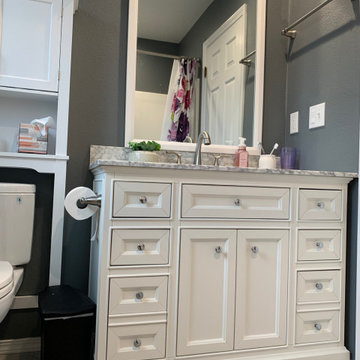
Updated, bright and contemporary. New vanity unit, LVT flooring, toilet and tub reglaze.
Foto di una piccola stanza da bagno per bambini con ante in stile shaker, ante bianche, vasca ad alcova, WC a due pezzi, pareti grigie, pavimento in vinile, lavabo integrato, top in superficie solida, pavimento grigio, top bianco, un lavabo e mobile bagno freestanding
Foto di una piccola stanza da bagno per bambini con ante in stile shaker, ante bianche, vasca ad alcova, WC a due pezzi, pareti grigie, pavimento in vinile, lavabo integrato, top in superficie solida, pavimento grigio, top bianco, un lavabo e mobile bagno freestanding
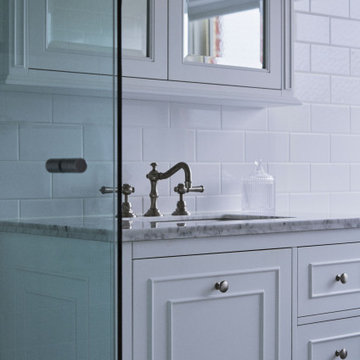
Creating a traditional modern space for the family to use. Some of those details included satin chrome features such as taps and double towel rails. A modern freestanding bath that was 1500mm long. Plus the frameless shower screen with a tiled shower base. A very functional and family-friendly design.
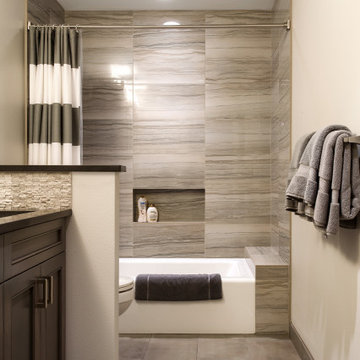
This bathroom has a stunning tiled shower with a tub. The his and hers sinks are a must, and the large vanity mirrors make this space feel larger.
Foto di una stanza da bagno con doccia tradizionale di medie dimensioni con ante in stile shaker, ante grigie, vasca da incasso, doccia alcova, WC monopezzo, piastrelle grigie, piastrelle in gres porcellanato, pareti bianche, lavabo integrato, top in quarzo composito, doccia con tenda e top grigio
Foto di una stanza da bagno con doccia tradizionale di medie dimensioni con ante in stile shaker, ante grigie, vasca da incasso, doccia alcova, WC monopezzo, piastrelle grigie, piastrelle in gres porcellanato, pareti bianche, lavabo integrato, top in quarzo composito, doccia con tenda e top grigio
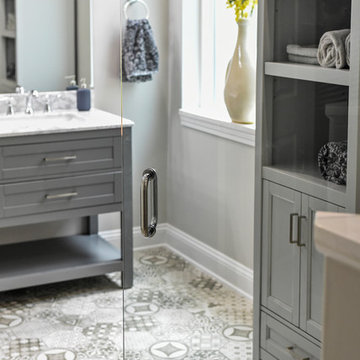
This bathroom was actually mainly chosen by outside designers, but we were able to pull it off flawlessly. There was a Garden tub beneath the window completely unused, and now it is a perfect open airy pop of color with an extravagant zero-entry walk in shower with full glass enclosure. How dreamy!
Kim Lindsey Photography
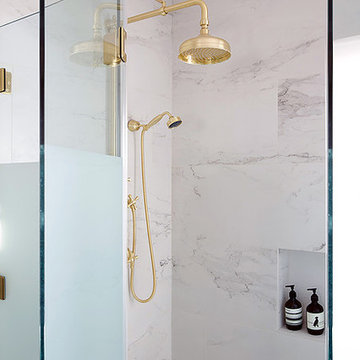
Brass hardware feels fresh in this classic white marble bath.
Foto di una stanza da bagno padronale tradizionale di medie dimensioni con ante in stile shaker, ante beige, vasca freestanding, doccia ad angolo, piastrelle grigie, piastrelle bianche, piastrelle in pietra, pareti bianche, pavimento in marmo, lavabo integrato e top in superficie solida
Foto di una stanza da bagno padronale tradizionale di medie dimensioni con ante in stile shaker, ante beige, vasca freestanding, doccia ad angolo, piastrelle grigie, piastrelle bianche, piastrelle in pietra, pareti bianche, pavimento in marmo, lavabo integrato e top in superficie solida
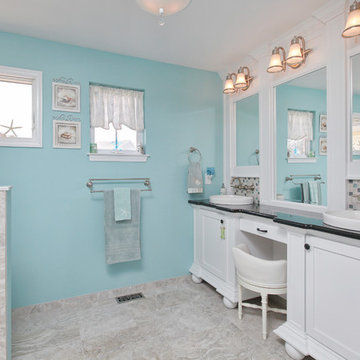
www.ciprianiremodelingsolutions.com
Esempio di una grande stanza da bagno padronale stile marinaro con ante in stile shaker, ante bianche, doccia ad angolo, WC a due pezzi, piastrelle grigie, piastrelle a mosaico, pareti blu, pavimento con piastrelle in ceramica, lavabo integrato e top in granito
Esempio di una grande stanza da bagno padronale stile marinaro con ante in stile shaker, ante bianche, doccia ad angolo, WC a due pezzi, piastrelle grigie, piastrelle a mosaico, pareti blu, pavimento con piastrelle in ceramica, lavabo integrato e top in granito
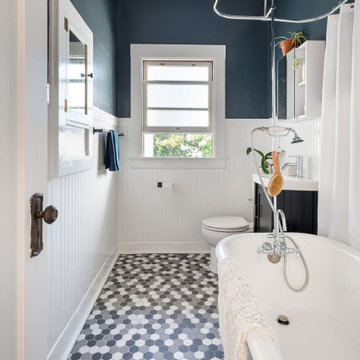
We salvaged and refinished the clawfoot tubs from the original bathrooms and added new hardware. A new hexagon tile floor harmonizes with the period-appropriate wood wainscot and a gray-blue accent wall. A dual flush toilet, medicine cabinet with exterior shelving, and espresso wood vanity work with an economy of space.
Stanze da Bagno con ante in stile shaker e lavabo integrato - Foto e idee per arredare
9