Stanze da Bagno con ante in legno scuro e lavabo sottopiano - Foto e idee per arredare
Filtra anche per:
Budget
Ordina per:Popolari oggi
141 - 160 di 41.994 foto
1 di 3
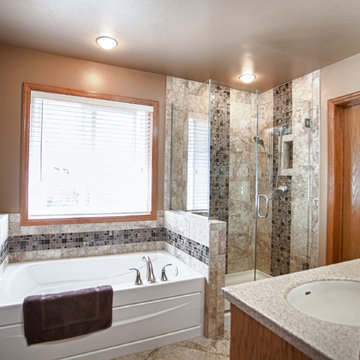
Ispirazione per una stanza da bagno padronale chic di medie dimensioni con ante con bugna sagomata, ante in legno scuro, vasca ad alcova, doccia ad angolo, pareti beige e lavabo sottopiano

Soak your senses in a tranquil spa environment with sophisticated bathroom furniture from Dura Supreme. Coordinate an entire collection of bath cabinetry and furniture and customize it for your particular needs to create an environment that always looks put together and beautifully styled. Any combination of Dura Supreme’s many cabinet door styles, wood species, and finishes can be selected to create a one-of a-kind bath furniture collection.
A double sink vanity creates personal space for two, while drawer stacks create convenient storage to keep your bath uncluttered and organized. This soothing at-home retreat features Dura Supreme’s “Style One” furniture series. Style One offers 15 different configurations (for single sink vanities, double sink vanities, or offset sinks) and multiple decorative toe options to create a personal environment that reflects your individual style. On this example, a matching decorative toe element coordinates the vanity and linen cabinets.
The bathroom has evolved from its purist utilitarian roots to a more intimate and reflective sanctuary in which to relax and reconnect. A refreshing spa-like environment offers a brisk welcome at the dawning of a new day or a soothing interlude as your day concludes.
Our busy and hectic lifestyles leave us yearning for a private place where we can truly relax and indulge. With amenities that pamper the senses and design elements inspired by luxury spas, bathroom environments are being transformed from the mundane and utilitarian to the extravagant and luxurious.
Bath cabinetry from Dura Supreme offers myriad design directions to create the personal harmony and beauty that are a hallmark of the bath sanctuary. Immerse yourself in our expansive palette of finishes and wood species to discover the look that calms your senses and soothes your soul. Your Dura Supreme designer will guide you through the selections and transform your bath into a beautiful retreat.
Request a FREE Dura Supreme Brochure Packet:
http://www.durasupreme.com/request-brochure
Find a Dura Supreme Showroom near you today:
http://www.durasupreme.com/dealer-locator
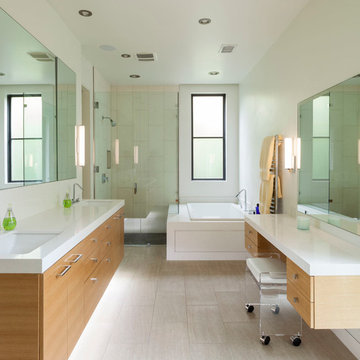
Esempio di una stanza da bagno padronale contemporanea con lavabo sottopiano, ante lisce, ante in legno scuro, vasca da incasso, doccia alcova, piastrelle beige, pareti bianche e top in quarzite
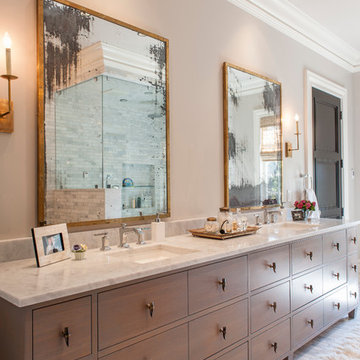
Foto di una grande stanza da bagno padronale tradizionale con lavabo sottopiano, ante in legno scuro, top in marmo, WC a due pezzi, piastrelle bianche, piastrelle in pietra, pareti beige, pavimento in marmo e ante lisce

A true masterpiece of a vanity. Modern form meets natural stone and wood to create a stunning master bath vanity.
Immagine di una stanza da bagno padronale minimalista con lavabo sottopiano, ante lisce, ante in legno scuro, top in pietra calcarea, vasca freestanding, doccia a filo pavimento, WC a due pezzi, piastrelle grigie, piastrelle in pietra, pareti grigie e pavimento con piastrelle in ceramica
Immagine di una stanza da bagno padronale minimalista con lavabo sottopiano, ante lisce, ante in legno scuro, top in pietra calcarea, vasca freestanding, doccia a filo pavimento, WC a due pezzi, piastrelle grigie, piastrelle in pietra, pareti grigie e pavimento con piastrelle in ceramica
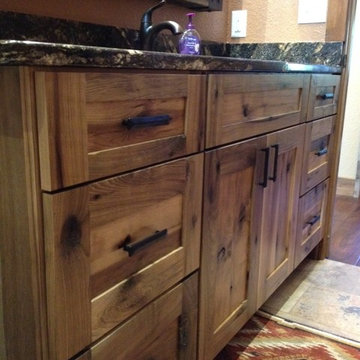
Woodland Cabinetry
Reclaimed Patina finish on Rough Sawn Hickory, Cosmos Granite
Contractor: Cody Hemeyer, Spearfish, SD
Immagine di una stanza da bagno padronale stile rurale di medie dimensioni con lavabo sottopiano, ante con riquadro incassato, ante in legno scuro e top in granito
Immagine di una stanza da bagno padronale stile rurale di medie dimensioni con lavabo sottopiano, ante con riquadro incassato, ante in legno scuro e top in granito
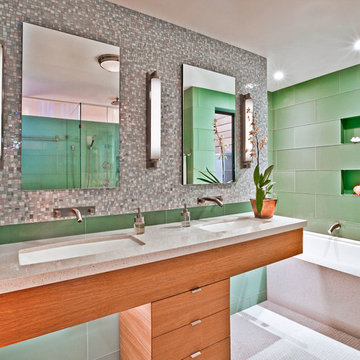
Working with a long time resident, creating a unified look out of the varied styles found in the space while increasing the size of the home was the goal of this project.
Both of the home’s bathrooms were renovated to further the contemporary style of the space, adding elements of color as well as modern bathroom fixtures. Further additions to the master bathroom include a frameless glass door enclosure, green wall tiles, and a stone bar countertop with wall-mounted faucets.
The guest bathroom uses a more minimalistic design style, employing a white color scheme, free standing sink and a modern enclosed glass shower.
The kitchen maintains a traditional style with custom white kitchen cabinets, a Carrera marble countertop, banquet seats and a table with blue accent walls that add a splash of color to the space.
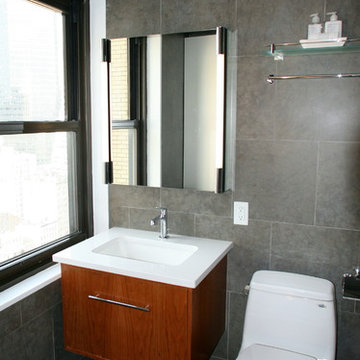
973-857-1561
LM Interior Design
LM Masiello, CKBD, CAPS
lm@lminteriordesignllc.com
https://www.lminteriordesignllc.com/
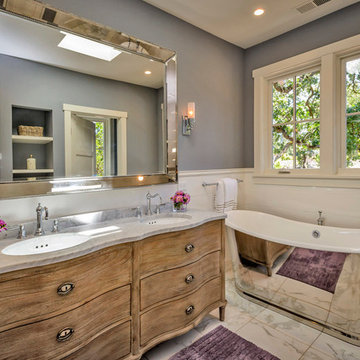
The master bathroom features a silver painted freestanding roll-topped soaking tub with floor mounted tub filler and telephone style hand shower.
Idee per una stanza da bagno tradizionale con lavabo sottopiano, ante in legno scuro, vasca freestanding, piastrelle bianche, pareti grigie, top grigio e ante lisce
Idee per una stanza da bagno tradizionale con lavabo sottopiano, ante in legno scuro, vasca freestanding, piastrelle bianche, pareti grigie, top grigio e ante lisce
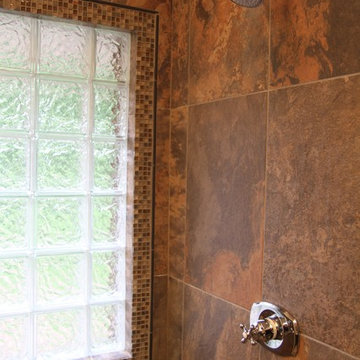
Nick Kapanke
Esempio di una piccola stanza da bagno padronale stile rurale con lavabo sottopiano, ante lisce, ante in legno scuro, top in granito, doccia ad angolo, pavimento in gres porcellanato, piastrelle in gres porcellanato e pareti beige
Esempio di una piccola stanza da bagno padronale stile rurale con lavabo sottopiano, ante lisce, ante in legno scuro, top in granito, doccia ad angolo, pavimento in gres porcellanato, piastrelle in gres porcellanato e pareti beige

This 3200 square foot home features a maintenance free exterior of LP Smartside, corrugated aluminum roofing, and native prairie landscaping. The design of the structure is intended to mimic the architectural lines of classic farm buildings. The outdoor living areas are as important to this home as the interior spaces; covered and exposed porches, field stone patios and an enclosed screen porch all offer expansive views of the surrounding meadow and tree line.
The home’s interior combines rustic timbers and soaring spaces which would have traditionally been reserved for the barn and outbuildings, with classic finishes customarily found in the family homestead. Walls of windows and cathedral ceilings invite the outdoors in. Locally sourced reclaimed posts and beams, wide plank white oak flooring and a Door County fieldstone fireplace juxtapose with classic white cabinetry and millwork, tongue and groove wainscoting and a color palate of softened paint hues, tiles and fabrics to create a completely unique Door County homestead.
Mitch Wise Design, Inc.
Richard Steinberger Photography
Esempio di una stanza da bagno design con lavabo sottopiano, ante lisce, ante in legno scuro, top in marmo, doccia alcova, WC a due pezzi, piastrelle bianche e piastrelle in ceramica
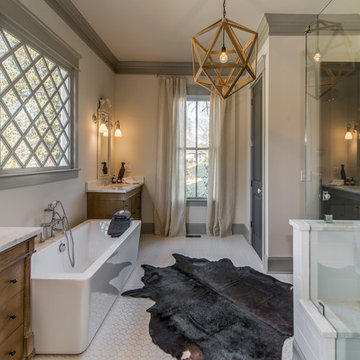
Immagine di una stanza da bagno tradizionale con lavabo sottopiano, ante in legno scuro, vasca freestanding, doccia ad angolo, piastrelle bianche, piastrelle diamantate e ante lisce
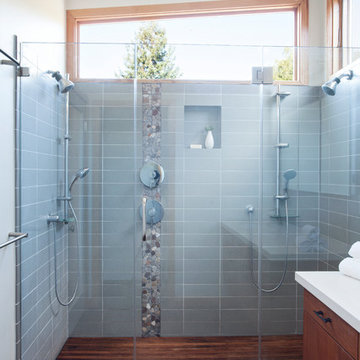
Windows flood the this double shower with light.
www.marikoreed.com
Idee per una stanza da bagno padronale contemporanea di medie dimensioni con ante lisce, ante in legno scuro, doccia doppia, piastrelle grigie, WC a due pezzi, piastrelle in ceramica, pareti bianche, pavimento con piastrelle in ceramica, lavabo sottopiano e top in quarzo composito
Idee per una stanza da bagno padronale contemporanea di medie dimensioni con ante lisce, ante in legno scuro, doccia doppia, piastrelle grigie, WC a due pezzi, piastrelle in ceramica, pareti bianche, pavimento con piastrelle in ceramica, lavabo sottopiano e top in quarzo composito
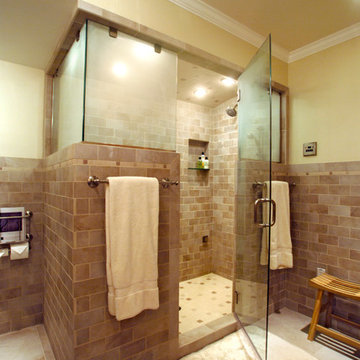
Basement Renovation
Photos: Rebecca Zurstadt-Peterson
Ispirazione per una sauna chic di medie dimensioni con ante in stile shaker, ante in legno scuro, WC monopezzo, piastrelle grigie, piastrelle in pietra, pareti beige, pavimento in gres porcellanato, lavabo sottopiano e top in granito
Ispirazione per una sauna chic di medie dimensioni con ante in stile shaker, ante in legno scuro, WC monopezzo, piastrelle grigie, piastrelle in pietra, pareti beige, pavimento in gres porcellanato, lavabo sottopiano e top in granito
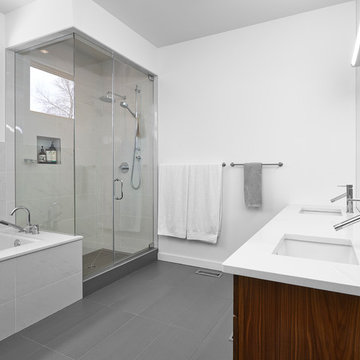
Designers: Kim and Chris Woodroffe
e-mail:cwoodrof@gmail.com
Photographer: Merle Prosofsky Photography Ltd.
Esempio di una stanza da bagno padronale minimalista di medie dimensioni con lavabo sottopiano, pavimento grigio, ante lisce, ante in legno scuro, vasca sottopiano, doccia ad angolo, piastrelle grigie, piastrelle in pietra, pareti bianche, pavimento in laminato, top in quarzo composito e porta doccia a battente
Esempio di una stanza da bagno padronale minimalista di medie dimensioni con lavabo sottopiano, pavimento grigio, ante lisce, ante in legno scuro, vasca sottopiano, doccia ad angolo, piastrelle grigie, piastrelle in pietra, pareti bianche, pavimento in laminato, top in quarzo composito e porta doccia a battente
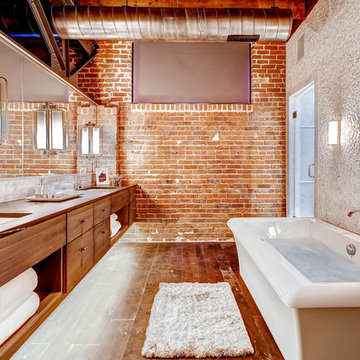
Foto di una grande stanza da bagno padronale minimal con lavabo sottopiano, ante lisce, ante in legno scuro, top in legno, vasca freestanding, vasca/doccia, WC a due pezzi, piastrelle bianche, piastrelle di vetro, pareti arancioni e pavimento in legno massello medio
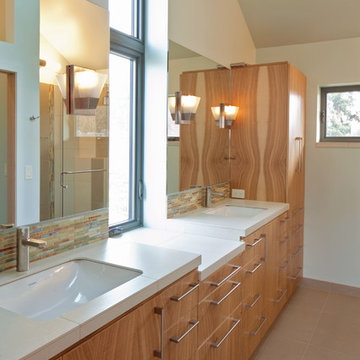
Sally Painter: Photographer
Idee per una stanza da bagno padronale moderna di medie dimensioni con lavabo sottopiano, ante lisce, ante in legno scuro, top piastrellato, doccia doppia, WC a due pezzi, piastrelle beige, piastrelle in gres porcellanato, pareti blu e pavimento in gres porcellanato
Idee per una stanza da bagno padronale moderna di medie dimensioni con lavabo sottopiano, ante lisce, ante in legno scuro, top piastrellato, doccia doppia, WC a due pezzi, piastrelle beige, piastrelle in gres porcellanato, pareti blu e pavimento in gres porcellanato
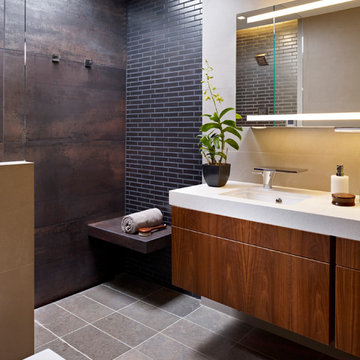
The spa-like master bath features a skylit open shower with porcelain mosaic tile walls and digitally-controlled water tile spray jets.
© Jeffrey Totaro, photographer
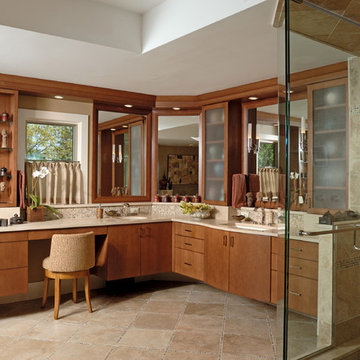
Incorporating the homeowners’ artwork collections from India and Africa into the space was also very important. The designer created custom millwork shelves and seeded glass cubbies for storage as well as additional ledges to showcase her precious collections.
Stanze da Bagno con ante in legno scuro e lavabo sottopiano - Foto e idee per arredare
8