Stanze da Bagno con ante in legno scuro e lavabo sottopiano - Foto e idee per arredare
Filtra anche per:
Budget
Ordina per:Popolari oggi
181 - 200 di 42.038 foto
1 di 3
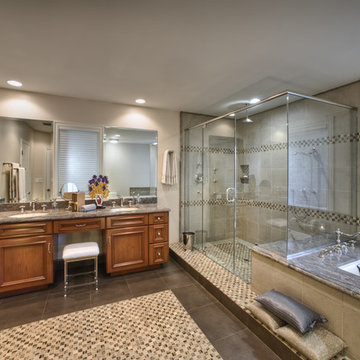
Here we have a master bathroom, a part of the master suite addition, providing elegant living with ample space for everything one would need. The spacious shower and seat for two is an extension of the granite that surrounds the tub. The use of tile and granite along with mosaic tiles creates a very appealing combination.

A light filled master bath with a vaulted ceiling is located at the second floor gable end. The vibrant greens and earthy browns of the landscape are mimicked with interior material selections.
Photography: Jeffrey Totaro
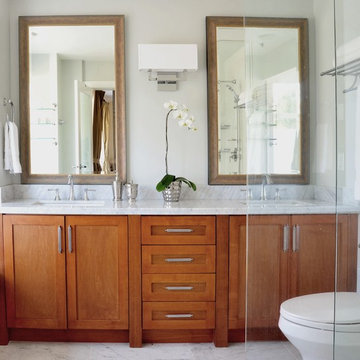
This contemporary bathroom has a marble countertop, which we softened with custom wooden cabinets and glamouous bronze framed mirrors.
Photography by Vicky Tang

Esempio di un'ampia stanza da bagno padronale tradizionale con doccia ad angolo, lavabo sottopiano, ante con riquadro incassato, ante in legno scuro, top in pietra calcarea, vasca sottopiano, WC a due pezzi, piastrelle beige, piastrelle in pietra, pareti beige e pavimento in marmo
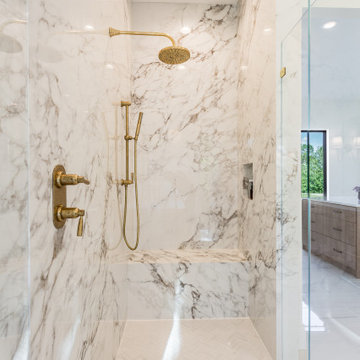
Idee per una grande stanza da bagno padronale chic con ante con riquadro incassato, ante in legno scuro, vasca freestanding, doccia a filo pavimento, WC a due pezzi, piastrelle bianche, piastrelle in gres porcellanato, pareti bianche, pavimento in gres porcellanato, lavabo sottopiano, top in quarzo composito, pavimento bianco, porta doccia a battente, top bianco, panca da doccia, due lavabi e mobile bagno incassato

A simple but bold moment in this secondary bathroom designed by Kennedy Cole Interior Design.
Ispirazione per una stanza da bagno con doccia moderna di medie dimensioni con consolle stile comò, ante in legno scuro, WC a due pezzi, piastrelle blu, piastrelle in ceramica, pareti bianche, pavimento in cemento, lavabo sottopiano, top in quarzo composito, pavimento grigio, porta doccia a battente, top bianco, nicchia, un lavabo e mobile bagno freestanding
Ispirazione per una stanza da bagno con doccia moderna di medie dimensioni con consolle stile comò, ante in legno scuro, WC a due pezzi, piastrelle blu, piastrelle in ceramica, pareti bianche, pavimento in cemento, lavabo sottopiano, top in quarzo composito, pavimento grigio, porta doccia a battente, top bianco, nicchia, un lavabo e mobile bagno freestanding

Our clients wanted to renovate and update their guest bathroom to be more appealing to guests and their gatherings. We decided to go dark and moody with a hint of rustic and a touch of glam. We picked white calacatta quartz to add a point of contrast against the charcoal vertical mosaic backdrop. Gold accents and a custom solid walnut vanity cabinet designed by Buck Wimberly at ULAH Interiors + Design add warmth to this modern design. Wall sconces, chandelier, and round mirror are by Arteriors. Charcoal grasscloth wallpaper is by Schumacher.
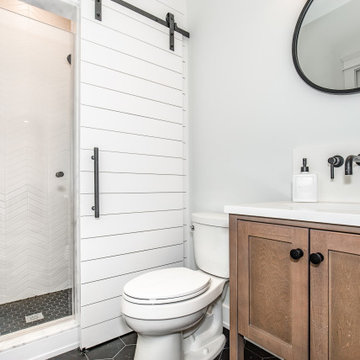
Ispirazione per una stanza da bagno tradizionale con ante in stile shaker, ante in legno scuro, doccia alcova, pareti grigie, lavabo sottopiano, pavimento nero e top bianco
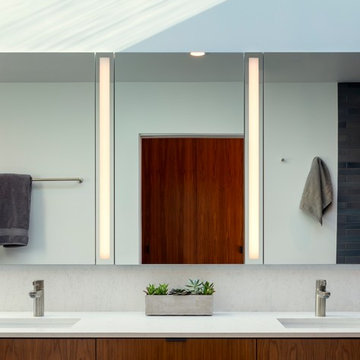
Skylight floods the master bath with natural light. Custom walnut cabinets. Porcelain wall tiles by Heath Ceramics. Photo by Scott Hargis.
Esempio di una grande stanza da bagno padronale minimalista con ante lisce, ante in legno scuro, doccia a filo pavimento, piastrelle in gres porcellanato, pavimento in gres porcellanato, lavabo sottopiano, top in quarzo composito, pavimento grigio, doccia aperta e top bianco
Esempio di una grande stanza da bagno padronale minimalista con ante lisce, ante in legno scuro, doccia a filo pavimento, piastrelle in gres porcellanato, pavimento in gres porcellanato, lavabo sottopiano, top in quarzo composito, pavimento grigio, doccia aperta e top bianco
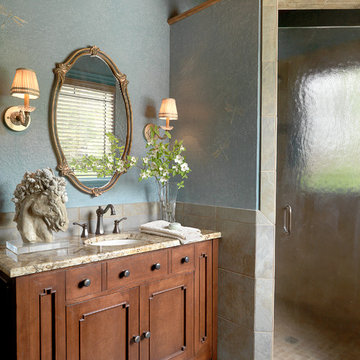
Elise OBrien
Immagine di una stanza da bagno classica con lavabo sottopiano, ante in legno scuro, doccia alcova, piastrelle beige, top in granito e ante con riquadro incassato
Immagine di una stanza da bagno classica con lavabo sottopiano, ante in legno scuro, doccia alcova, piastrelle beige, top in granito e ante con riquadro incassato
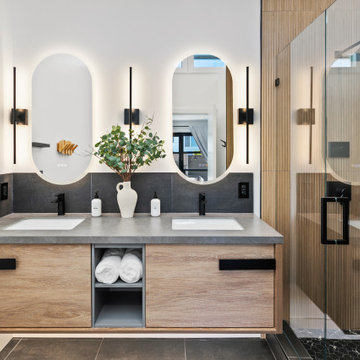
We added a full bath and Bedroom to this bay view home
Immagine di una stanza da bagno con doccia contemporanea con ante lisce, ante in legno scuro, doccia alcova, piastrelle beige, pareti bianche, lavabo sottopiano, pavimento grigio, porta doccia a battente, top grigio, due lavabi e mobile bagno sospeso
Immagine di una stanza da bagno con doccia contemporanea con ante lisce, ante in legno scuro, doccia alcova, piastrelle beige, pareti bianche, lavabo sottopiano, pavimento grigio, porta doccia a battente, top grigio, due lavabi e mobile bagno sospeso

A bold statement and a warm welcome — that’s the tone our client set for this Guest Bathroom Renovation In Bucktown.
The blue labyrinth vanity wallpaper introduces a striking element to the room, boasting bold geometric patterns that elevates the overall design. Secret Silver tiles grace the shower wall, niche, and floor, creating a sophisticated atmosphere with its marble effect and contrasting tones. The gray-painted wall and white ceiling tie everything together to create the perfect balance without overwhelming the space.
The space is enhanced with the decorative accent of Newbury Glass Penny Mosaic in the shower floor, giving the bathroom an additional creative expression through its distinctive shape and color.
The Shadowbox mirror from Shades of Light features a sleek matte black finish, providing depth in the border for both aesthetic appeal and function. The Industrial Triangle Shade Three Light lights up the vanity, embodying industrial minimalism, making the room burst with light and style.
This guest bathroom brought our client's vision to life – a modern and inviting space that is functional at the same time.
Project designed by Chi Renovation & Design, a renowned renovation firm based in Skokie. We specialize in general contracting, kitchen and bath remodeling, and design & build services. We cater to the entire Chicago area and its surrounding suburbs, with emphasis on the North Side and North Shore regions. You'll find our work from the Loop through Lincoln Park, Skokie, Evanston, Wilmette, and all the way up to Lake Forest.
For more info about Chi Renovation & Design, click here: https://www.chirenovation.com/
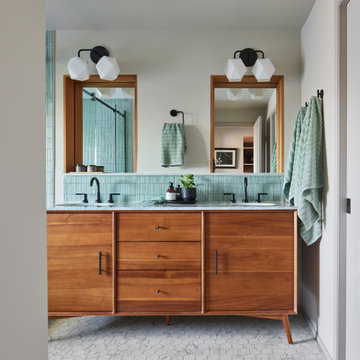
Ispirazione per una stanza da bagno con doccia moderna di medie dimensioni con ante lisce, ante in legno scuro, piastrelle verdi, piastrelle in gres porcellanato, pareti bianche, pavimento con piastrelle a mosaico, lavabo sottopiano, top in marmo, pavimento bianco, top bianco, toilette, due lavabi e mobile bagno freestanding
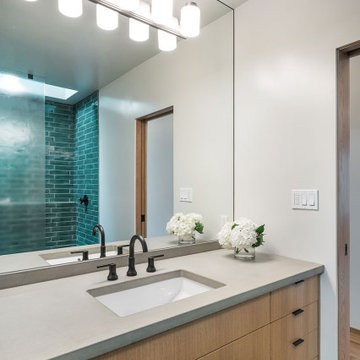
Immagine di una piccola stanza da bagno con doccia design con ante lisce, ante in legno scuro, doccia a filo pavimento, WC a due pezzi, piastrelle verdi, piastrelle in ceramica, pareti bianche, pavimento in ardesia, lavabo sottopiano, top in cemento, pavimento nero, doccia aperta, top grigio, un lavabo e mobile bagno incassato

APD was hired to update the kitchen, living room, primary bathroom and bedroom, and laundry room in this suburban townhome. The design brought an aesthetic that incorporated a fresh updated and current take on traditional while remaining timeless and classic. The kitchen layout moved cooking to the exterior wall providing a beautiful range and hood moment. Removing an existing peninsula and re-orienting the island orientation provided a functional floorplan while adding extra storage in the same square footage. A specific design request from the client was bar cabinetry integrated into the stair railing, and we could not be more thrilled with how it came together!
The primary bathroom experienced a major overhaul by relocating both the shower and double vanities and removing an un-used soaker tub. The design added linen storage and seated beauty vanity while expanding the shower to a luxurious size. Dimensional tile at the shower accent wall relates to the dimensional tile at the kitchen backsplash without matching the two spaces to each other while tones of cream, taupe, and warm woods with touches of gray are a cohesive thread throughout.

Foto di una stanza da bagno contemporanea con ante in legno scuro, zona vasca/doccia separata, WC a due pezzi, piastrelle grigie, piastrelle in gres porcellanato, pareti grigie, pavimento in terracotta, lavabo sottopiano, top in quarzo composito, pavimento grigio, porta doccia a battente, top bianco, un lavabo, mobile bagno sospeso e ante lisce
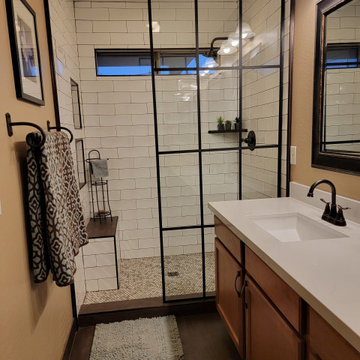
Foto di una grande stanza da bagno con doccia minimalista con ante in stile shaker, ante in legno scuro, zona vasca/doccia separata, piastrelle bianche, piastrelle diamantate, pareti beige, pavimento con piastrelle effetto legno, lavabo sottopiano, pavimento marrone, doccia aperta, top bianco, un lavabo, mobile bagno freestanding e panca da doccia
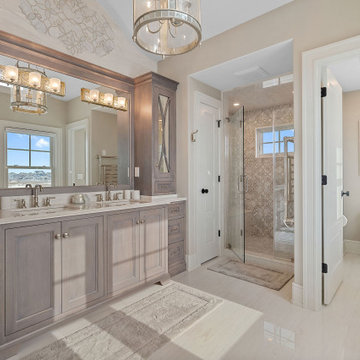
Immagine di una grande stanza da bagno padronale stile marinaro con ante di vetro, ante in legno scuro, doccia alcova, WC monopezzo, piastrelle beige, piastrelle a mosaico, pareti beige, pavimento in marmo, lavabo sottopiano, top in marmo, pavimento bianco, porta doccia a battente, top bianco, toilette, due lavabi e mobile bagno incassato

Flooring: SOHO: - Elementary Mica - Color: Matte
Shower Walls: Elysium - Color: Calacatta Dorado Polished
Shower Wall Niche Accent: - Bedrosians - Ferrara Honed Chevron Marble Mosaic Tile in Nero
Shower Floor: Elysium - Color: Calacatta Dorado 3”x3” Hex Mosaic
Cabinet: Homecrest - Door Style: Chalet - Color: Maple Fallow
Hardware: - Top Knobs - Davenport - Honey Bronze
Countertop: Quartz - Calafata Oro
Glass Enclosure: Frameless 3/8” Clear Tempered Glass
Designer: Noelle Garrison
Installation: J&J Carpet One Floor and Home
Photography: Trish Figari, LLC
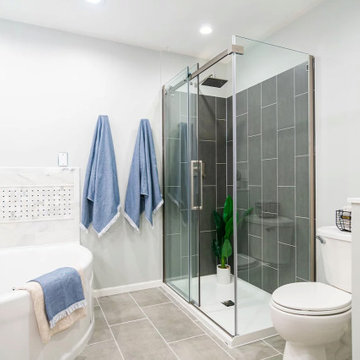
Libby's first solo project that she worked hand in hand with Tschida Construction on. Water damage and (horrible) layout led to a complete redesign. They saved the budget by leaving the bathtub and made sure it now only made sense in the layout, but in the aesthetics too.
Stanze da Bagno con ante in legno scuro e lavabo sottopiano - Foto e idee per arredare
10