Stanze da Bagno con ante in legno scuro e bidè - Foto e idee per arredare
Filtra anche per:
Budget
Ordina per:Popolari oggi
61 - 80 di 1.152 foto
1 di 3
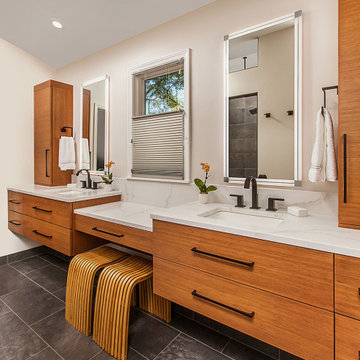
Unique to this bathroom is the singular wall hung vanity wall. Horizontal bamboo mixed perfectly with the oversized porcelain tiles, clean white quartz countertops and black fixtures. Backlit vanity mirrors kept the minimalistic design intact.
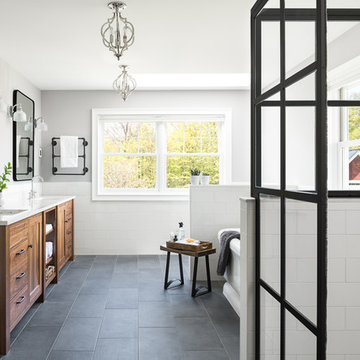
Photo by Ryan Bent
Idee per una stanza da bagno padronale stile marinaro di medie dimensioni con ante in legno scuro, vasca freestanding, bidè, piastrelle bianche, piastrelle in ceramica, pavimento in gres porcellanato, lavabo sottopiano, pavimento grigio, porta doccia scorrevole, top multicolore e ante lisce
Idee per una stanza da bagno padronale stile marinaro di medie dimensioni con ante in legno scuro, vasca freestanding, bidè, piastrelle bianche, piastrelle in ceramica, pavimento in gres porcellanato, lavabo sottopiano, pavimento grigio, porta doccia scorrevole, top multicolore e ante lisce
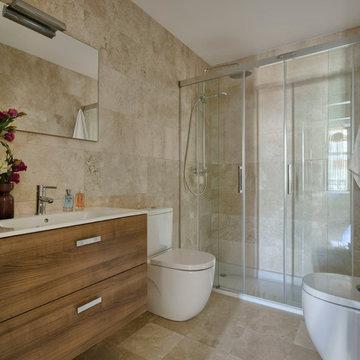
www.masfotogenica.com
Fotografía: masfotogenica fotografia
Ispirazione per una stanza da bagno con doccia bohémian di medie dimensioni con ante lisce, ante in legno scuro, doccia alcova, bidè, pareti beige e lavabo integrato
Ispirazione per una stanza da bagno con doccia bohémian di medie dimensioni con ante lisce, ante in legno scuro, doccia alcova, bidè, pareti beige e lavabo integrato
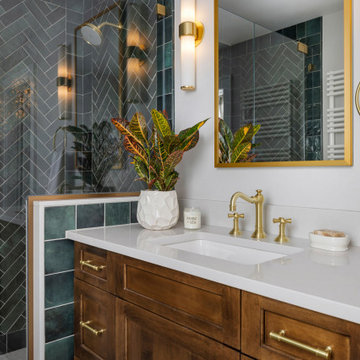
Primary bathroom remodel in Medford, MA. Maple stain cabinetry, with frameless construction, shaker door with reverse raised panel. Porcelain black and white mosaic floor tiles, quartz countertop, green subway tile in shower, Newport Brass fixtures in Satin Brass, Toto sink, Toto toilet, Runtal towel warmer, Robern medicine cabinet, and Rejuvenation light fixtures and hardware.
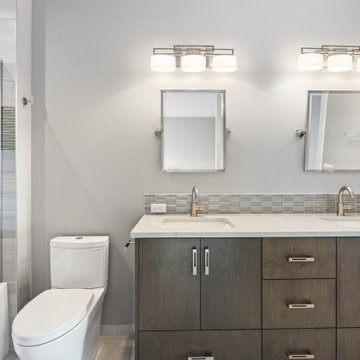
Full size Guest Bathroom - Tiled shower walls - Fiberglass tub - glass shower enclosure with hinged door - Tiled base boards - Shampoo Niche - Horizontal glass tile accent - Single shower head and tub filler

Relais San Giuliano | Ospitalità in Sicilia
Accogliente e raffinata ospitalità di Casa, dove la gentilezza, il riposo e il buon cibo sono i sentimenti della vera cordialità siciliana. Con SPA, piscina, lounge bar, cucina tradizionale e un salotto di degustazione.
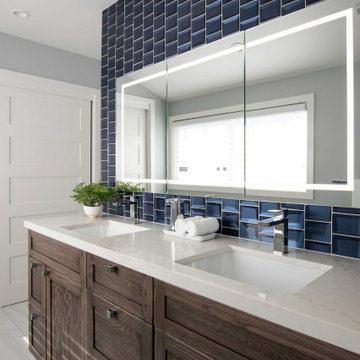
We were thrilled when our former clients called about their primary bathroom remodel. They were so unhappy with the space that they'd resorted to using it as a storage area, and the entire family shared the hallway bathroom.
Some of the most notable complaints were that the vanity and closet area had no privacy from the primary bedroom, making the space difficult to use while someone was sleeping. The oversized mirrored closet doors had settled and could hardly be opened and closed. More minor complaints included the lack of double sinks, limited vanity storage, nowhere for dirty laundry, a small shower, and poor lighting overall.
We also had a few architectural limitations. The windows in the home had recently been replaced, so we needed to retain their existing locations. Similarly, the toilet line location was very limited in this second-story room, so we needed to work around the current spot.
Our final design included a frosted glass door separating the bedroom and bathroom. This allowed for privacy but retained the natural light provided by the windows in both rooms. We also removed the wall separating the shower and toilet area from the vanity; this made both areas feel larger and more cohesive. The closet doors were replaced with new gliding doors that provide easy access to the entire closet.
The updated vanity area includes ample drawer storage and a large recessed medicine cabinet. The cabinets are stained oak, providing a warm natural texture to balance the cool-toned manufactured tiles. The inky-blue glass wall tile is a focal point and adds a burst of color to the room. Between the new vanity and shower area is an open storage system for baskets, towel storage, and a laundry hamper.
We reconfigured a small closet in the bedroom to create an inviting and large shower. We opted for a full-width shampoo niche along the rear wall with the same accent tile we incorporated into the vanity area. We added a linear shower drain along the same wall to mirror the elongated niche
detail. 'Clear hardware' by-pass shower doors that allow the user to reach the shower controls before stepping in.
Overall, the space is bright and calm, with just the right amount of bold color and natural textures. We will soon begin remodeling the hallway bath because the entire family is now using this new space!
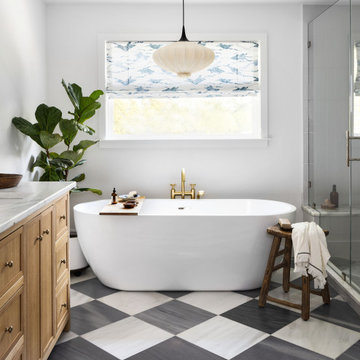
Idee per una stanza da bagno padronale nordica di medie dimensioni con ante in stile shaker, ante in legno scuro, vasca freestanding, bidè, piastrelle bianche, piastrelle in ceramica, pareti bianche, pavimento in marmo, lavabo sottopiano, top in marmo, pavimento multicolore, top bianco, toilette, due lavabi, mobile bagno incassato e carta da parati

This luxurious, spa inspired guest bathroom is expansive. Including custom built Brazilian cherry cabinetry topped with gorgeous grey granite, double sinks, vanity, a fabulous steam shower, separate water closet with Kohler toilet and bidet, and large linen closet.

Esempio di una stanza da bagno padronale stile marinaro di medie dimensioni con ante in stile shaker, ante in legno scuro, doccia alcova, bidè, piastrelle bianche, piastrelle in ceramica, pareti beige, pavimento con piastrelle a mosaico, lavabo sottopiano, top in marmo, pavimento bianco, porta doccia a battente e top bianco
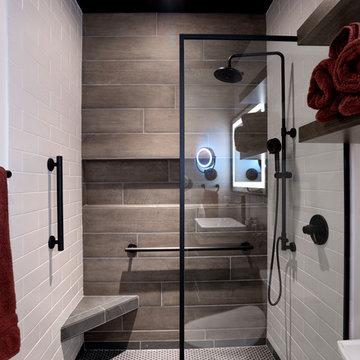
This award-winning whole house renovation of a circa 1875 single family home in the historic Capitol Hill neighborhood of Washington DC provides the client with an open and more functional layout without requiring an addition. After major structural repairs and creating one uniform floor level and ceiling height, we were able to make a truly open concept main living level, achieving the main goal of the client. The large kitchen was designed for two busy home cooks who like to entertain, complete with a built-in mud bench. The water heater and air handler are hidden inside full height cabinetry. A new gas fireplace clad with reclaimed vintage bricks graces the dining room. A new hand-built staircase harkens to the home's historic past. The laundry was relocated to the second floor vestibule. The three upstairs bathrooms were fully updated as well. Final touches include new hardwood floor and color scheme throughout the home.
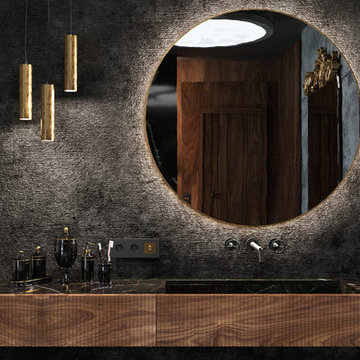
Интерьер этой квартиры в Доломитах, северной горной части Италии разрабатывался для русской семейной пары . Для реконструкции были выбраны апартаменты 140 кв м в небольшом итальянском городке с достаточной инфраструктурой, расположенном на красивейшем горном озере в непосредственной близости от горнолыжных курортов для катания на лыжах зимой, а так же рядом с горными велосипедными и пешеходными тропами для отдыха летом. То есть в качестве круглогодичной дачи на время отдыха. Сначала проект был задуман как база с несколькими спальнями для друзей и просторной кухней и лонж зоной для вечеринок. Однако в процессе оформления недвижимости, познакомившись с местной культурой, природой и традициями, семейная пара решила изменить направление проекта в сторону личного комфорта, пространства, созданного исключительно для двоих.
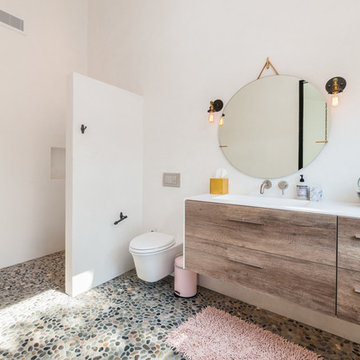
Ispirazione per una grande stanza da bagno con doccia contemporanea con doccia aperta, pareti bianche, pavimento con piastrelle di ciottoli, lavabo integrato, doccia aperta, ante lisce, ante in legno scuro, bidè e top in superficie solida
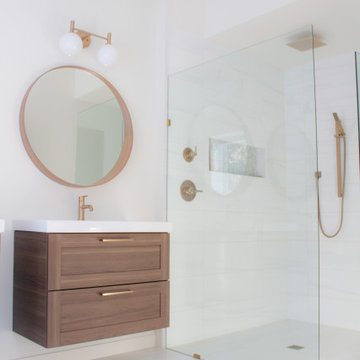
Converting a traditional living room space into a walk out master bedroom with a curb less shower, a walk in closet and a separate water closet becomes a breathtaking addition. Thinking it's time to renovate your own space? Send us a message!
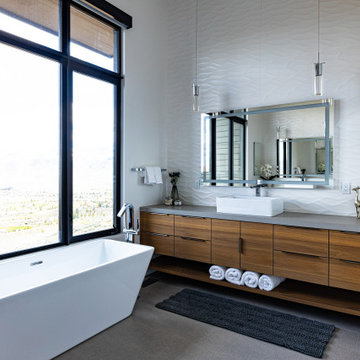
A modern master bathroom with two floating vanities for his and her sides. Above the vanity is a 3D porcelain tile in white with a LED wall mounted mirror. Two modern pendants are suspended over the concrete looking countertop. In between the vanities is a modern freestanding tub that looks out over the mountain and city views. On the floor is a grey linen textured porcelain tile that is heated.
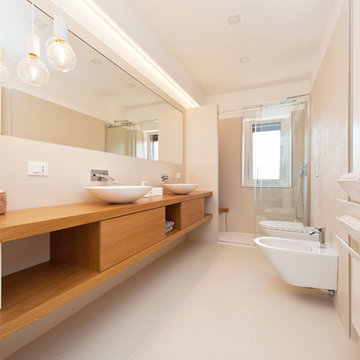
Esempio di una stanza da bagno minimal con ante lisce, ante in legno scuro, bidè, pareti bianche, lavabo a bacinella, top in legno, pavimento beige, porta doccia scorrevole e top marrone
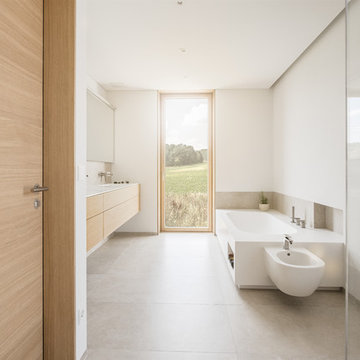
Johannes Schiebe
Foto di una grande stanza da bagno padronale minimalista con ante lisce, ante in legno scuro, vasca da incasso, doccia a filo pavimento, bidè, piastrelle beige, piastrelle in ceramica, pareti bianche, pavimento con piastrelle in ceramica, lavabo rettangolare, top in superficie solida, pavimento beige, doccia aperta e top bianco
Foto di una grande stanza da bagno padronale minimalista con ante lisce, ante in legno scuro, vasca da incasso, doccia a filo pavimento, bidè, piastrelle beige, piastrelle in ceramica, pareti bianche, pavimento con piastrelle in ceramica, lavabo rettangolare, top in superficie solida, pavimento beige, doccia aperta e top bianco
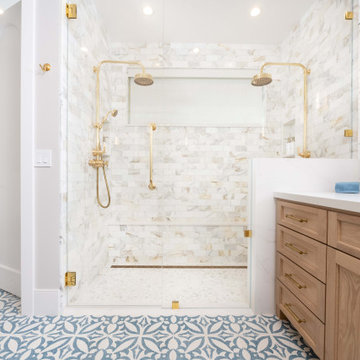
A spa-like master bathroom retreat. Custom cement tile flooring, custom oak vanity with quartz countertop, Calacatta marble walk-in shower for two, complete with a ledge bench and brass shower fixtures. Brass mirrors and sconces. Attached master closet with custom closet cabinetry and a separate water closet for complete privacy.
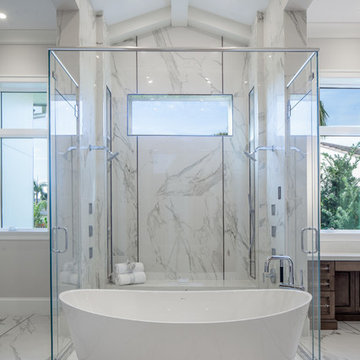
Master bathroom with glass shower, body sprayers, ceiling beams, Bain Ultra soaking tub with Chromotherapy. Photo credit: Rick Bethem
Ispirazione per un'ampia stanza da bagno padronale classica con ante in stile shaker, ante in legno scuro, vasca freestanding, doccia aperta, bidè, piastrelle grigie, piastrelle in gres porcellanato, pareti grigie, pavimento in gres porcellanato, top in quarzite, pavimento grigio e porta doccia a battente
Ispirazione per un'ampia stanza da bagno padronale classica con ante in stile shaker, ante in legno scuro, vasca freestanding, doccia aperta, bidè, piastrelle grigie, piastrelle in gres porcellanato, pareti grigie, pavimento in gres porcellanato, top in quarzite, pavimento grigio e porta doccia a battente
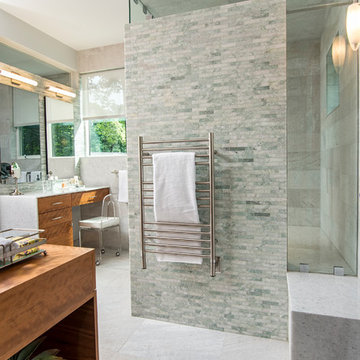
Interior view of ground floor master bathroom, featuring free-standing marble mosaic shower control wall, electric towel warmer, White Naxos quartzite waterfall countertops and shower bench, separate makeup desk area, and textured quartzite bath flooring and wall cladding.
Stanze da Bagno con ante in legno scuro e bidè - Foto e idee per arredare
4