Stanze da Bagno con ante in legno scuro e bidè - Foto e idee per arredare
Filtra anche per:
Budget
Ordina per:Popolari oggi
161 - 180 di 1.152 foto
1 di 3
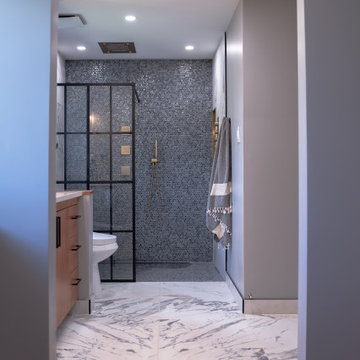
Master bathroom with open walk-in shower featuring small, round, blue tiles and multi-head shower. Grey and white marbled floor and shower walls tie in with grey wall paint and white stone vanity counter.
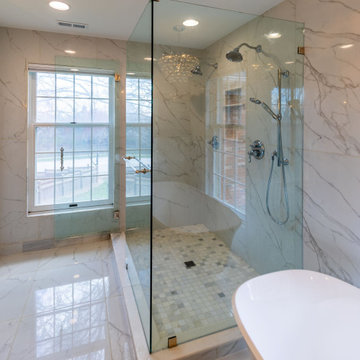
This transitional design style primary (master) bathroom remodel is the perfect mix of traditional and modern esthetics. This project features a beautiful mosaic marble tile backsplash, Victoria + Albert freestanding tub, floating shelves, walnut double vanity with Calacatta Valentin Quartz countertops, chandelier and sconce lighting.
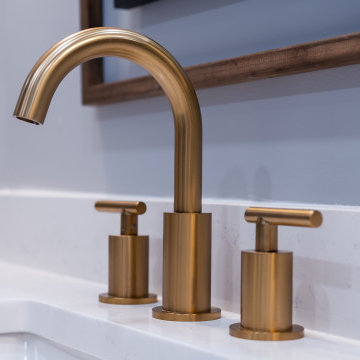
Primary ensuite bathroom remodel with his and hers custom vanity, white stone countertops, and gold faucets. Contemporary black accents in a grey and white bathroom. Walk-in shower with multi-directional heads and custom tile work. White and grey marbled tile floors.
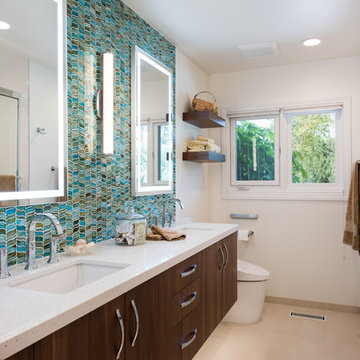
Foto di una stanza da bagno per bambini moderna di medie dimensioni con ante lisce, ante in legno scuro, vasca ad alcova, doccia ad angolo, bidè, piastrelle multicolore, lastra di vetro, pareti bianche, pavimento in gres porcellanato, lavabo sottopiano, top in quarzo composito, pavimento beige e porta doccia scorrevole

One of Melrose Partners Designs' most notable rooms, the woman’s sanctuary, also known as the primary bathroom, features a juxtaposition of Restoration Hardware’s masculine tones and an elegant yet thoughtful interior layout. An expansive closet, vast stand-in shower, nickel stand-alone tub, and vanity with black and white polished nickel plumbing fixtures, all encompass this opulent interior space.
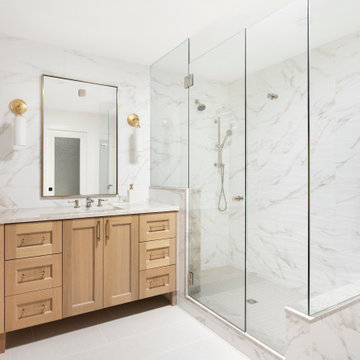
APD was hired to update the kitchen, living room, primary bathroom and bedroom, and laundry room in this suburban townhome. The design brought an aesthetic that incorporated a fresh updated and current take on traditional while remaining timeless and classic. The kitchen layout moved cooking to the exterior wall providing a beautiful range and hood moment. Removing an existing peninsula and re-orienting the island orientation provided a functional floorplan while adding extra storage in the same square footage. A specific design request from the client was bar cabinetry integrated into the stair railing, and we could not be more thrilled with how it came together!
The primary bathroom experienced a major overhaul by relocating both the shower and double vanities and removing an un-used soaker tub. The design added linen storage and seated beauty vanity while expanding the shower to a luxurious size. Dimensional tile at the shower accent wall relates to the dimensional tile at the kitchen backsplash without matching the two spaces to each other while tones of cream, taupe, and warm woods with touches of gray are a cohesive thread throughout.
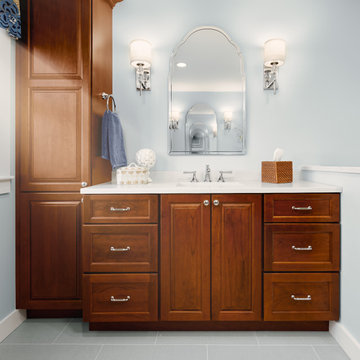
Master en-suite with his and her custom cherry vanities as well as matching linen towers and hidden hamper. Privacy wall for water closet, customer steam shower with teak bench featuring mosaic marble. Thibault, Honshu custom window treatment.
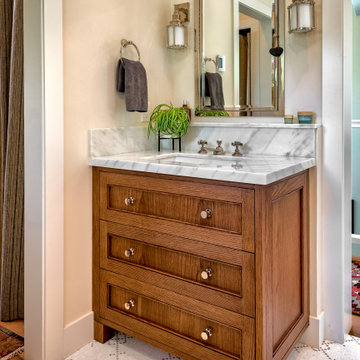
Ispirazione per una stanza da bagno padronale costiera di medie dimensioni con ante in stile shaker, ante in legno scuro, doccia alcova, bidè, piastrelle bianche, piastrelle in ceramica, pareti beige, pavimento con piastrelle a mosaico, lavabo sottopiano, top in marmo, pavimento bianco, porta doccia a battente e top bianco
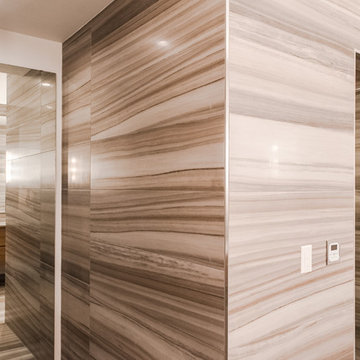
Photography by Mallory Talty
Immagine di una grande sauna minimalista con ante lisce, ante in legno scuro, doccia ad angolo, bidè, piastrelle in gres porcellanato, pareti bianche, pavimento in gres porcellanato, lavabo sottopiano, top in quarzo composito, pavimento grigio e porta doccia a battente
Immagine di una grande sauna minimalista con ante lisce, ante in legno scuro, doccia ad angolo, bidè, piastrelle in gres porcellanato, pareti bianche, pavimento in gres porcellanato, lavabo sottopiano, top in quarzo composito, pavimento grigio e porta doccia a battente
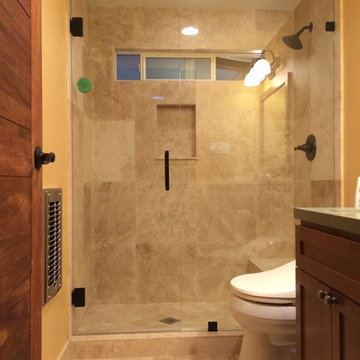
Simple bathroom remodel, travertine floor/wall tile, oil rubbed bronze hardware, frameless hsower enclosure, recessed lights
Ispirazione per una piccola stanza da bagno con doccia classica con lavabo sottopiano, ante con riquadro incassato, ante in legno scuro, doccia alcova, bidè, pareti gialle e pavimento in travertino
Ispirazione per una piccola stanza da bagno con doccia classica con lavabo sottopiano, ante con riquadro incassato, ante in legno scuro, doccia alcova, bidè, pareti gialle e pavimento in travertino
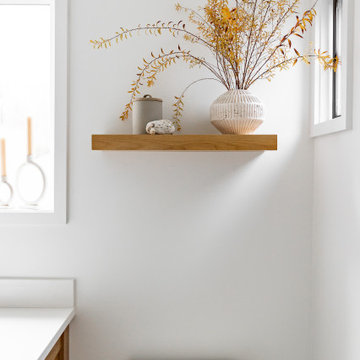
Foto di una piccola stanza da bagno per bambini classica con ante a filo, ante in legno scuro, vasca ad alcova, bidè, pareti bianche, pavimento in pietra calcarea, lavabo sottopiano, top in quarzo composito, pavimento beige, doccia con tenda, top bianco, nicchia, due lavabi e mobile bagno incassato
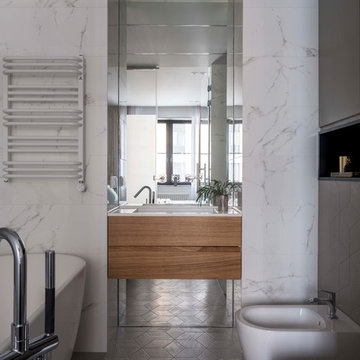
Ispirazione per una stanza da bagno padronale minimal con vasca freestanding, ante lisce, ante in legno scuro, bidè, piastrelle bianche, piastrelle in gres porcellanato, pavimento grigio, top bianco, pareti grigie e lavabo integrato
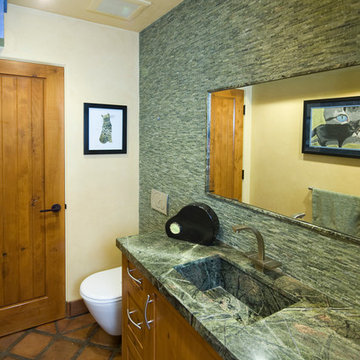
This guest bathroom features a wall of hand-cut tile. © Holly Lepere
Foto di una stanza da bagno bohémian con lavabo integrato, ante in stile shaker, ante in legno scuro, bidè, piastrelle verdi, piastrelle in pietra, top in granito, pareti beige e pavimento in terracotta
Foto di una stanza da bagno bohémian con lavabo integrato, ante in stile shaker, ante in legno scuro, bidè, piastrelle verdi, piastrelle in pietra, top in granito, pareti beige e pavimento in terracotta

Master Bathroom with His & Her Areas
Idee per un'ampia stanza da bagno padronale mediterranea con ante con bugna sagomata, ante in legno scuro, vasca freestanding, doccia doppia, bidè, pareti grigie, pavimento in travertino, lavabo sottopiano, top in marmo, pavimento beige, doccia aperta, top marrone, toilette, due lavabi e mobile bagno incassato
Idee per un'ampia stanza da bagno padronale mediterranea con ante con bugna sagomata, ante in legno scuro, vasca freestanding, doccia doppia, bidè, pareti grigie, pavimento in travertino, lavabo sottopiano, top in marmo, pavimento beige, doccia aperta, top marrone, toilette, due lavabi e mobile bagno incassato
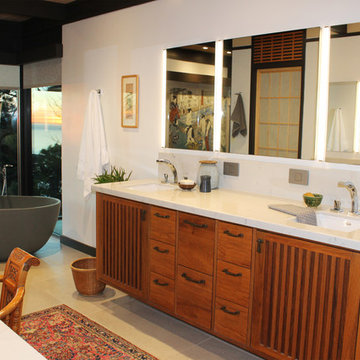
Ispirazione per una grande stanza da bagno padronale etnica con ante lisce, vasca freestanding, doccia a filo pavimento, bidè, piastrelle grigie, piastrelle in gres porcellanato, pareti bianche, pavimento in gres porcellanato, lavabo sottopiano, top in quarzite, pavimento grigio, porta doccia a battente e ante in legno scuro
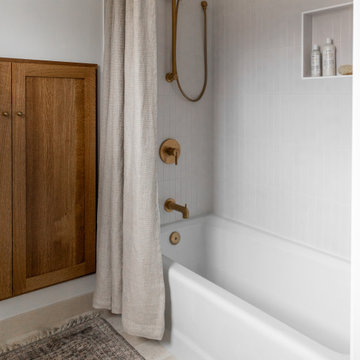
Esempio di una stanza da bagno per bambini tradizionale di medie dimensioni con ante a filo, ante in legno scuro, vasca ad alcova, vasca/doccia, bidè, piastrelle bianche, pareti bianche, pavimento in pietra calcarea, lavabo sottopiano, top in quarzo composito, pavimento beige, doccia con tenda, top bianco, nicchia, due lavabi e mobile bagno incassato
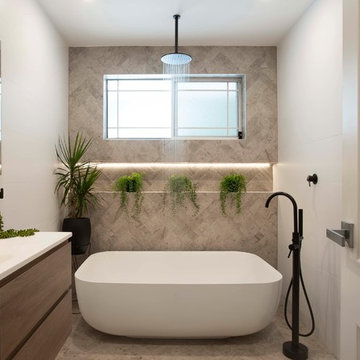
A gorgeous modern bathroom featuring herringbone stone tile floor and feature wall. An oversize stone bath and rain shower create a perfect day spa experience at home. Full height heated towel ladder is decorative and stores the families towels. The bathroom was designed as a wet room with no glass to make cleaning easy and create a spacious feel.
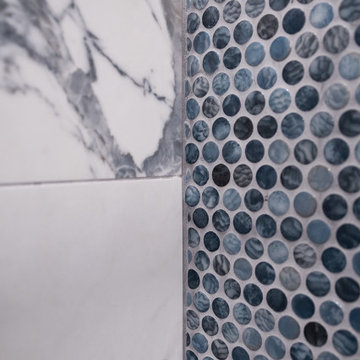
Close-up of shower showing the white and grey marbled tile wall next to the wall of small, circular, blue tiles.
Immagine di una stanza da bagno padronale minimal con ante lisce, ante in legno scuro, doccia a filo pavimento, bidè, piastrelle blu, pareti grigie, lavabo integrato, pavimento bianco, doccia aperta, top bianco, due lavabi e mobile bagno incassato
Immagine di una stanza da bagno padronale minimal con ante lisce, ante in legno scuro, doccia a filo pavimento, bidè, piastrelle blu, pareti grigie, lavabo integrato, pavimento bianco, doccia aperta, top bianco, due lavabi e mobile bagno incassato
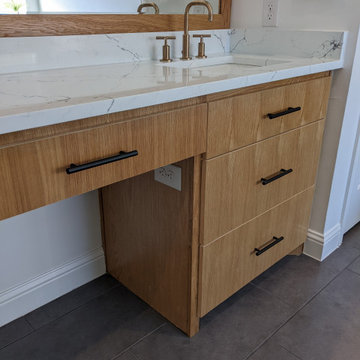
This shower design features large format Firenze marble tile from #thetileshop, #Kohler purist fixtures and a custom made shower pan recessed into the concrete slab to create a one of a kind zero curb shower. Featuring a herringbone mosaic marble for the shower floor, custom bench with quartz top to match the vanity, recessed shampoo niche with matching pencil edging and an extended glass surround, you feel the difference from basic economy to first class when you step into this space ✈️
The Kohler Purist shower system consists of a ceiling mounted rain head, handheld wand sprayer and wall mounted shower head that features innovative Katalyst air-induction technology, which efficiently mixes air and water to produce large water droplets and deliver a powerful, thoroughly drenching overhead shower experience, simulating the soaking deluge of a warm summer downpour.
We love the vibrant brushed bronze finish on these fixtures as it brings out the sultry effect in the bathroom and when paired with classic marble it adds a clean, minimal feel whilst also being the showstopper of the space ?

Creation of a new master bathroom, kids’ bathroom, toilet room and a WIC from a mid. size bathroom was a challenge but the results were amazing.
The master bathroom has a huge 5.5'x6' shower with his/hers shower heads.
The main wall of the shower is made from 2 book matched porcelain slabs, the rest of the walls are made from Thasos marble tile and the floors are slate stone.
The vanity is a double sink custom made with distress wood stain finish and its almost 10' long.
The vanity countertop and backsplash are made from the same porcelain slab that was used on the shower wall.
The two pocket doors on the opposite wall from the vanity hide the WIC and the water closet where a $6k toilet/bidet unit is warmed up and ready for her owner at any given moment.
Notice also the huge 100" mirror with built-in LED light, it is a great tool to make the relatively narrow bathroom to look twice its size.
Stanze da Bagno con ante in legno scuro e bidè - Foto e idee per arredare
9