Stanze da Bagno con ante in legno chiaro e piastrelle beige - Foto e idee per arredare
Filtra anche per:
Budget
Ordina per:Popolari oggi
121 - 140 di 7.460 foto
1 di 3

This Waukesha bathroom remodel was unique because the homeowner needed wheelchair accessibility. We designed a beautiful master bathroom and met the client’s ADA bathroom requirements.
Original Space
The old bathroom layout was not functional or safe. The client could not get in and out of the shower or maneuver around the vanity or toilet. The goal of this project was ADA accessibility.
ADA Bathroom Requirements
All elements of this bathroom and shower were discussed and planned. Every element of this Waukesha master bathroom is designed to meet the unique needs of the client. Designing an ADA bathroom requires thoughtful consideration of showering needs.
Open Floor Plan – A more open floor plan allows for the rotation of the wheelchair. A 5-foot turning radius allows the wheelchair full access to the space.
Doorways – Sliding barn doors open with minimal force. The doorways are 36” to accommodate a wheelchair.
Curbless Shower – To create an ADA shower, we raised the sub floor level in the bedroom. There is a small rise at the bedroom door and the bathroom door. There is a seamless transition to the shower from the bathroom tile floor.
Grab Bars – Decorative grab bars were installed in the shower, next to the toilet and next to the sink (towel bar).
Handheld Showerhead – The handheld Delta Palm Shower slips over the hand for easy showering.
Shower Shelves – The shower storage shelves are minimalistic and function as handhold points.
Non-Slip Surface – Small herringbone ceramic tile on the shower floor prevents slipping.
ADA Vanity – We designed and installed a wheelchair accessible bathroom vanity. It has clearance under the cabinet and insulated pipes.
Lever Faucet – The faucet is offset so the client could reach it easier. We installed a lever operated faucet that is easy to turn on/off.
Integrated Counter/Sink – The solid surface counter and sink is durable and easy to clean.
ADA Toilet – The client requested a bidet toilet with a self opening and closing lid. ADA bathroom requirements for toilets specify a taller height and more clearance.
Heated Floors – WarmlyYours heated floors add comfort to this beautiful space.
Linen Cabinet – A custom linen cabinet stores the homeowners towels and toiletries.
Style
The design of this bathroom is light and airy with neutral tile and simple patterns. The cabinetry matches the existing oak woodwork throughout the home.
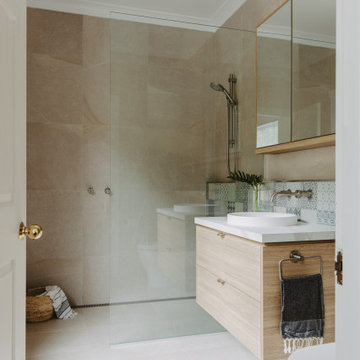
Immagine di una stanza da bagno con doccia design di medie dimensioni con ante lisce, ante in legno chiaro, doccia a filo pavimento, piastrelle beige, lavabo da incasso, pavimento beige, doccia aperta, top bianco, un lavabo e mobile bagno sospeso
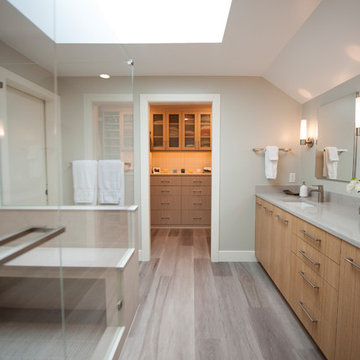
Nicki Wright
Immagine di una stanza da bagno padronale scandinava di medie dimensioni con ante lisce, ante in legno chiaro, doccia ad angolo, WC monopezzo, piastrelle beige, piastrelle in ceramica, pareti grigie, pavimento in vinile, top in quarzo composito, pavimento grigio, porta doccia a battente e top grigio
Immagine di una stanza da bagno padronale scandinava di medie dimensioni con ante lisce, ante in legno chiaro, doccia ad angolo, WC monopezzo, piastrelle beige, piastrelle in ceramica, pareti grigie, pavimento in vinile, top in quarzo composito, pavimento grigio, porta doccia a battente e top grigio
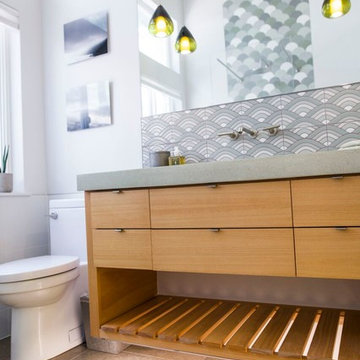
Fun guest bathroom with custom designed tile from Fireclay, concrete sink and cypress wood floating vanity
Esempio di una piccola stanza da bagno con doccia moderna con ante lisce, ante in legno chiaro, vasca freestanding, zona vasca/doccia separata, WC monopezzo, piastrelle beige, piastrelle in ceramica, pareti beige, pavimento in pietra calcarea, lavabo integrato, top in cemento, pavimento grigio, doccia aperta e top grigio
Esempio di una piccola stanza da bagno con doccia moderna con ante lisce, ante in legno chiaro, vasca freestanding, zona vasca/doccia separata, WC monopezzo, piastrelle beige, piastrelle in ceramica, pareti beige, pavimento in pietra calcarea, lavabo integrato, top in cemento, pavimento grigio, doccia aperta e top grigio
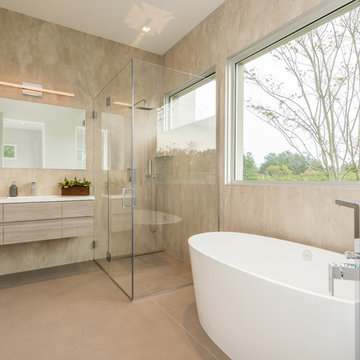
Chuck Danas
Ispirazione per una stanza da bagno padronale minimal con ante lisce, ante in legno chiaro, vasca freestanding, doccia ad angolo, piastrelle beige, pareti beige, lavabo sottopiano, pavimento beige, porta doccia a battente e top bianco
Ispirazione per una stanza da bagno padronale minimal con ante lisce, ante in legno chiaro, vasca freestanding, doccia ad angolo, piastrelle beige, pareti beige, lavabo sottopiano, pavimento beige, porta doccia a battente e top bianco
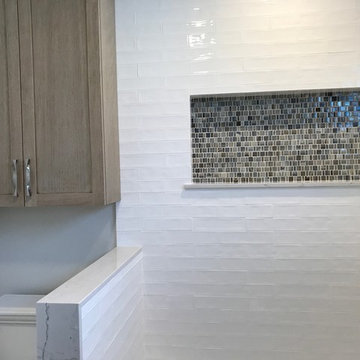
Hand made subway tile on shower tub combo walls.
Glass tile accent in shower niche.
Esempio di una stanza da bagno per bambini contemporanea di medie dimensioni con ante in stile shaker, ante in legno chiaro, vasca ad angolo, vasca/doccia, WC monopezzo, piastrelle beige, piastrelle di vetro, pareti beige, pavimento in gres porcellanato, lavabo sottopiano, top in quarzo composito, pavimento beige e porta doccia scorrevole
Esempio di una stanza da bagno per bambini contemporanea di medie dimensioni con ante in stile shaker, ante in legno chiaro, vasca ad angolo, vasca/doccia, WC monopezzo, piastrelle beige, piastrelle di vetro, pareti beige, pavimento in gres porcellanato, lavabo sottopiano, top in quarzo composito, pavimento beige e porta doccia scorrevole
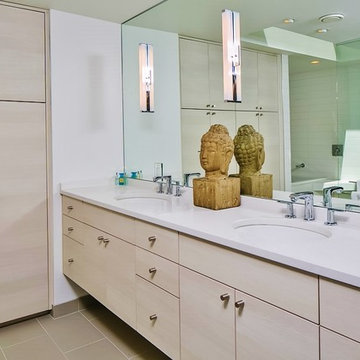
Esempio di una grande stanza da bagno padronale moderna con ante lisce, ante in legno chiaro, piastrelle beige, pareti bianche, lavabo sottopiano, top in quarzo composito, doccia alcova e pavimento in gres porcellanato

David O. Marlow
Immagine di una grande stanza da bagno padronale stile rurale con ante lisce, piastrelle beige, ante in legno chiaro, doccia aperta, piastrelle di vetro, pareti bianche, top in quarzite, pavimento beige, doccia aperta, nicchia e panca da doccia
Immagine di una grande stanza da bagno padronale stile rurale con ante lisce, piastrelle beige, ante in legno chiaro, doccia aperta, piastrelle di vetro, pareti bianche, top in quarzite, pavimento beige, doccia aperta, nicchia e panca da doccia
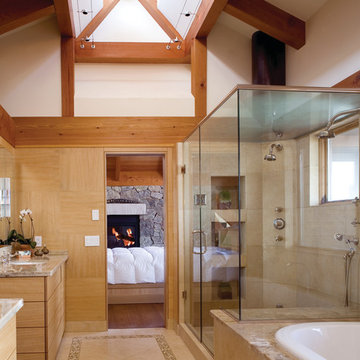
Foto di una stanza da bagno padronale stile rurale con ante lisce, ante in legno chiaro, vasca da incasso, doccia ad angolo, piastrelle beige, pareti bianche, pavimento beige, porta doccia a battente e top marrone
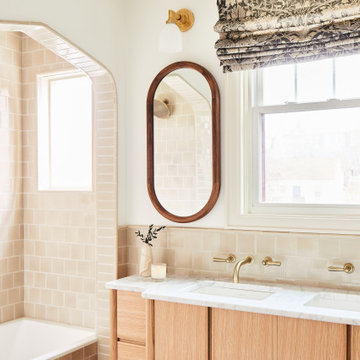
Ispirazione per una stanza da bagno padronale chic con ante lisce, ante in legno chiaro, vasca da incasso, piastrelle beige, lavabo sottopiano, top bianco, due lavabi e nicchia
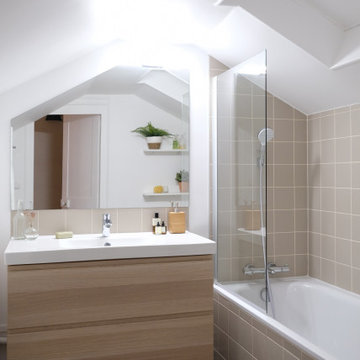
Ce logement ancien a été réhabilité pour en faire une location meublée. L'aménagement se veut sobre et épuré mais toujours chaleureux grâce à des teintes douces et des éléments naturels.
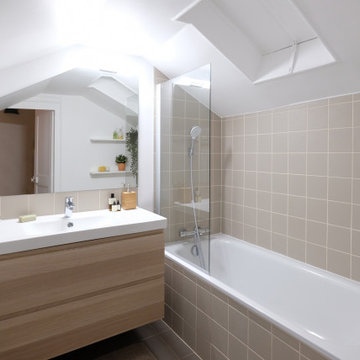
Ce logement ancien a été réhabilité pour en faire une location meublée. L'aménagement se veut sobre et épuré mais toujours chaleureux grâce à des teintes douces et des éléments naturels.
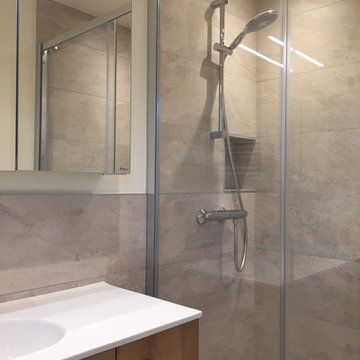
Immagine di una piccola stanza da bagno con doccia design con ante lisce, ante in legno chiaro, doccia a filo pavimento, piastrelle beige, lastra di pietra, pavimento in linoleum, lavabo a consolle, pavimento multicolore, top bianco, nicchia, un lavabo e mobile bagno sospeso
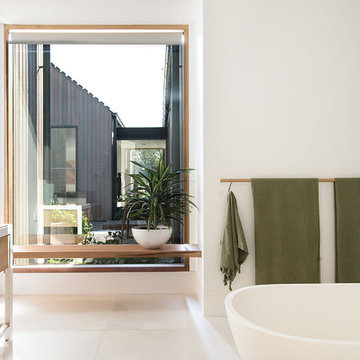
The light filled main bathrooom is large enough for the kids to share and not compromise on luxury. Behind the freestanding bath, the shower alcove and toilet is tucked away.
Photographer: Nicolle Kennedy
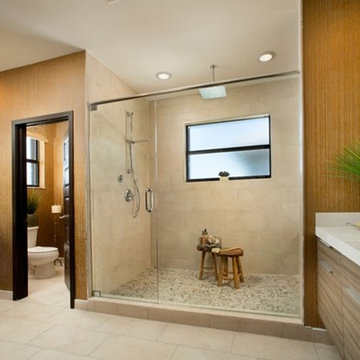
Immagine di una stanza da bagno padronale moderna di medie dimensioni con ante lisce, ante in legno chiaro, doccia aperta, WC monopezzo, piastrelle beige, piastrelle in pietra, pareti beige, pavimento in gres porcellanato, lavabo a bacinella, top in quarzo composito, pavimento beige e porta doccia a battente
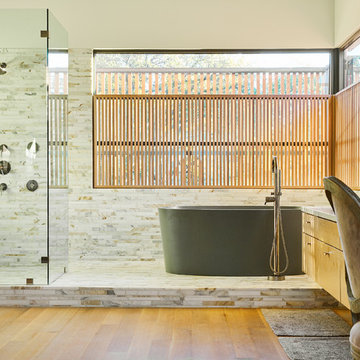
Idee per una grande stanza da bagno padronale minimal con ante lisce, ante in legno chiaro, vasca freestanding, zona vasca/doccia separata, piastrelle beige, piastrelle marroni, piastrelle grigie, piastrelle multicolore, piastrelle in pietra, pareti bianche, parquet chiaro, lavabo sottopiano e top in quarzo composito
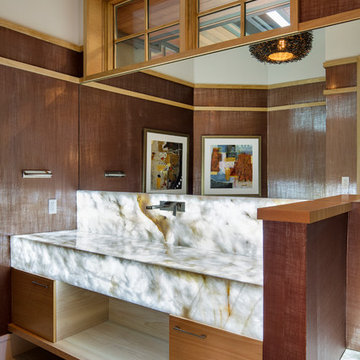
Architectural Designer: Bruce Lenzen Design/Build - Interior Designer: Ann Ludwig - Photo: Spacecrafting Photography
Foto di una stanza da bagno con doccia minimal di medie dimensioni con lavabo sottopiano, ante lisce, ante in legno chiaro, top in quarzite, piastrelle beige, piastrelle in pietra, pareti marroni e pavimento in gres porcellanato
Foto di una stanza da bagno con doccia minimal di medie dimensioni con lavabo sottopiano, ante lisce, ante in legno chiaro, top in quarzite, piastrelle beige, piastrelle in pietra, pareti marroni e pavimento in gres porcellanato
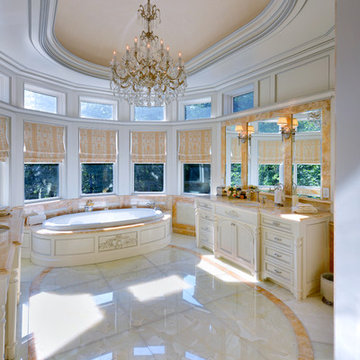
Foto di un'ampia stanza da bagno padronale classica con lavabo sottopiano, consolle stile comò, ante in legno chiaro, top in onice, vasca da incasso, WC monopezzo, piastrelle beige, lastra di pietra, pareti beige e pavimento in marmo
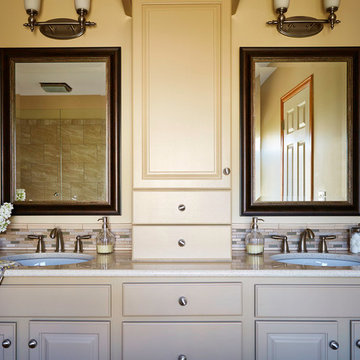
Hers and his master bathroom vanity. Transitional styling with quartz vanity top, brushed nickel faucets and ceramic and glass back splash tile. Cameron Sadeghpour Photography
Cameron Sadeghpour Photography
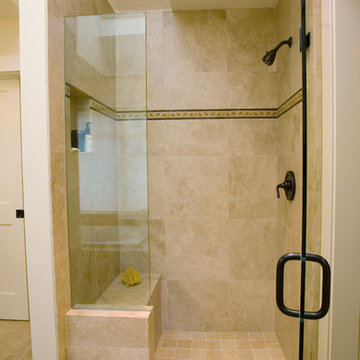
Immagine di una grande stanza da bagno padronale chic con ante in stile shaker, ante in legno chiaro, vasca da incasso, doccia ad angolo, WC a due pezzi, piastrelle beige, piastrelle in ceramica, pareti beige, pavimento con piastrelle in ceramica, lavabo da incasso, top piastrellato, pavimento beige e porta doccia a battente
Stanze da Bagno con ante in legno chiaro e piastrelle beige - Foto e idee per arredare
7