Stanze da Bagno con ante in legno chiaro e piastrelle beige - Foto e idee per arredare
Filtra anche per:
Budget
Ordina per:Popolari oggi
61 - 80 di 7.460 foto
1 di 3
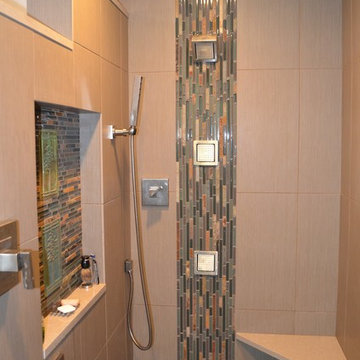
The client really wanted the shower to be a spa/hotel style showering experience. By going with the body sprays and the handheld shower they can get the full spa feel. Placing the on/off valve at the entrance of the shower means they will never have to step into a cold shower again.
Coast to Coast Design, LLC

Kathryn Miller Interiors
Idee per una stanza da bagno con doccia mediterranea di medie dimensioni con top in granito, ante in legno chiaro, WC a due pezzi, piastrelle beige, piastrelle blu, piastrelle rosse, piastrelle in ceramica, pareti bianche, pavimento con piastrelle a mosaico, lavabo sottopiano e ante con riquadro incassato
Idee per una stanza da bagno con doccia mediterranea di medie dimensioni con top in granito, ante in legno chiaro, WC a due pezzi, piastrelle beige, piastrelle blu, piastrelle rosse, piastrelle in ceramica, pareti bianche, pavimento con piastrelle a mosaico, lavabo sottopiano e ante con riquadro incassato
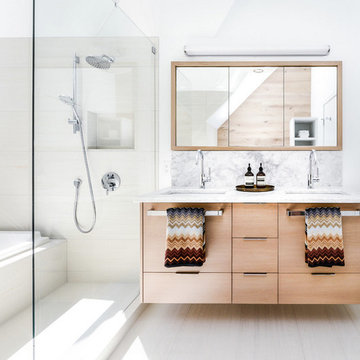
Idee per una stanza da bagno scandinava di medie dimensioni con vasca da incasso, vasca/doccia, piastrelle beige, piastrelle in gres porcellanato, pavimento in gres porcellanato, ante lisce e ante in legno chiaro
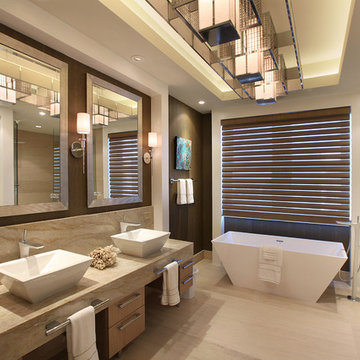
Immagine di una grande stanza da bagno padronale design con lavabo a bacinella, ante lisce, ante in legno chiaro, vasca freestanding, doccia a filo pavimento, piastrelle beige, top in marmo, piastrelle in ceramica, pareti beige, pavimento in pietra calcarea e doccia aperta
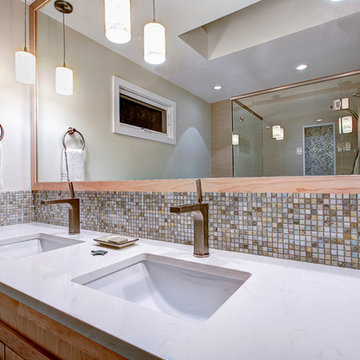
Countertop
- PENTAL - quartz - Color: Lattice polished - Size: 1 1/4" slab
Flooring
- NEW RAVENNA MOSAICS - Polished CLOUD NINE marble - Size: 3cm Hex
Walls (Shower + behind toilet)
- VILLEROY & BOCH - FIVE SENSES - Color: Beige - Size: 12x24
Backsplash & Soap niches
S'TILE - GLASS MOSAIC - Color: Shell Bianco - http://www.getstile.com/glassmosaics.htm
Photo credits: Gordon Wang - http://www.gordonwang.com/
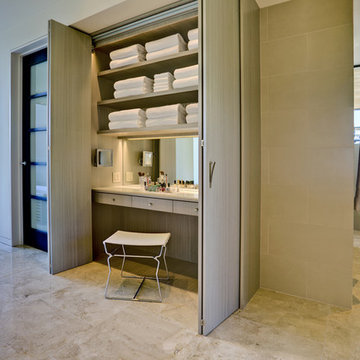
Our client initially asked us to assist with selecting materials and designing a guest bath for their new Tucson home. Our scope of work progressively expanded into interior architecture and detailing, including the kitchen, baths, fireplaces, stair, custom millwork, doors, guardrails, and lighting for the residence – essentially everything except the furniture. The home is loosely defined by a series of thick, parallel walls supporting planar roof elements floating above the desert floor. Our approach was to not only reinforce the general intentions of the architecture but to more clearly articulate its meaning. We began by adopting a limited palette of desert neutrals, providing continuity to the uniquely differentiated spaces. Much of the detailing shares a common vocabulary, while numerous objects (such as the elements of the master bath – each operating on their own terms) coalesce comfortably in the rich compositional language.
Photo Credit: William Lesch
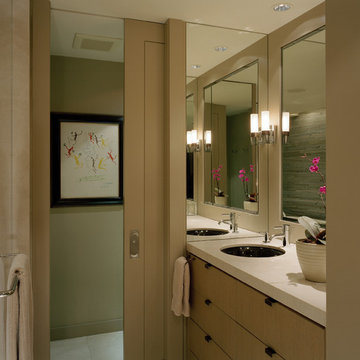
This penthouse was stripped to a raw concrete shell and the floor plan and plumbing were relocated to the clients desires. Materials are wood, stone and paint colors that were very muted and relaxed. The master bath features a stack Dakota blue limestone wall that was hand cut and laid. This material is not difficult to find and is labour intensive to finish. The master Bath was also clad in Cream marble.
Please note that due to the volume of inquiries & client privacy regarding our projects we unfortunately do not have the ability to answer basic questions about materials, specifications, construction methods, or paint colors. Thank you for taking the time to review our projects. We look forward to hearing from you if you are considering to hire an architect or interior Designer.

This modern primary bath is a study in texture and contrast. The textured porcelain walls behind the vanity and freestanding tub add interest and contrast with the window wall's dark charcoal cork wallpaper. Large format limestone floors contrast beautifully against the light wood vanity. The porcelain countertop waterfalls over the vanity front to add a touch of modern drama and the geometric light fixtures add a visual punch. The 70" tall, angled frame mirrors add height and draw the eye up to the 10' ceiling. The textural tile is repeated again in the horizontal shower niche to tie all areas of the bathroom together. The shower features dual shower heads and a rain shower, along with body sprays to ease tired muscles. The modern angled soaking tub and bidet toilet round of the luxury features in this showstopping primary bath.
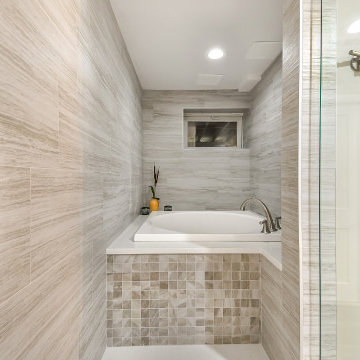
Large full bathroom with custom shower and jetted tub.
Idee per una grande stanza da bagno padronale tradizionale con ante lisce, ante in legno chiaro, vasca da incasso, doccia alcova, WC a due pezzi, piastrelle beige, piastrelle in gres porcellanato, pareti grigie, pavimento con piastrelle in ceramica, lavabo sottopiano, top in quarzo composito, pavimento marrone, porta doccia a battente, top bianco, lavanderia, un lavabo e mobile bagno freestanding
Idee per una grande stanza da bagno padronale tradizionale con ante lisce, ante in legno chiaro, vasca da incasso, doccia alcova, WC a due pezzi, piastrelle beige, piastrelle in gres porcellanato, pareti grigie, pavimento con piastrelle in ceramica, lavabo sottopiano, top in quarzo composito, pavimento marrone, porta doccia a battente, top bianco, lavanderia, un lavabo e mobile bagno freestanding

Kids bathroom gets a sleek upgrade. We used a durable granite counter top for low maintenance. The deep color of the stone is a beautiful compliment to the natural oak cabinet. We created a small shelf out of the granite which is a perfect spot for our wall mounted faucet. Custom floating cabinet with towel storage below.

В ванной комнате разместили стиральную машину с фронтальной загрузкой.
Idee per una stanza da bagno padronale design di medie dimensioni con ante lisce, ante in legno chiaro, vasca sottopiano, piastrelle beige, piastrelle in gres porcellanato, pareti beige, pavimento in gres porcellanato, lavabo a bacinella, top in granito, pavimento beige, porta doccia a battente, top grigio, un lavabo, mobile bagno sospeso e pannellatura
Idee per una stanza da bagno padronale design di medie dimensioni con ante lisce, ante in legno chiaro, vasca sottopiano, piastrelle beige, piastrelle in gres porcellanato, pareti beige, pavimento in gres porcellanato, lavabo a bacinella, top in granito, pavimento beige, porta doccia a battente, top grigio, un lavabo, mobile bagno sospeso e pannellatura
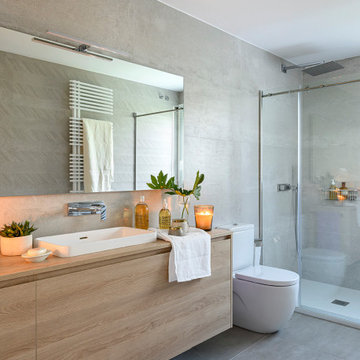
Ispirazione per una grande stanza da bagno padronale minimal con ante lisce, ante in legno chiaro, piastrelle beige, piastrelle di cemento, top in legno, top marrone, un lavabo e mobile bagno sospeso
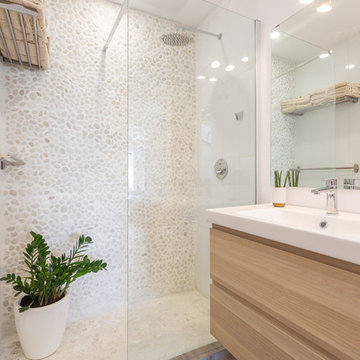
Reportaje fotográfico realizado a un apartamento vacacional en Calahonda (Málaga). Tras posterior reforma y decoración sencilla y elegante. Este espacio disfruta de una excelente luminosidad, y era esencial captarlo en las fotografías.
Lolo Mestanza
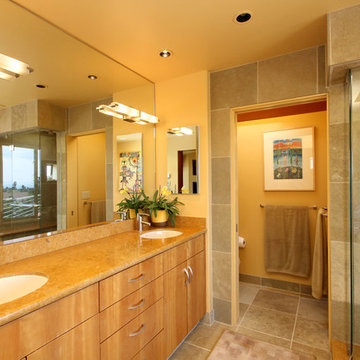
Genia Barnes
Ispirazione per una grande stanza da bagno padronale tradizionale con lavabo sottopiano, ante lisce, ante in legno chiaro, doccia alcova, piastrelle beige, piastrelle in ceramica, pareti gialle, pavimento con piastrelle in ceramica, pavimento beige, porta doccia a battente e toilette
Ispirazione per una grande stanza da bagno padronale tradizionale con lavabo sottopiano, ante lisce, ante in legno chiaro, doccia alcova, piastrelle beige, piastrelle in ceramica, pareti gialle, pavimento con piastrelle in ceramica, pavimento beige, porta doccia a battente e toilette
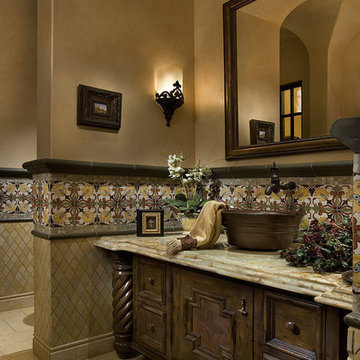
This bathroom was designed and built to the highest standards by Fratantoni Luxury Estates. Check out our Facebook Fan Page at www.Facebook.com/FratantoniLuxuryEstates

A deux pas du canal de l’Ourq dans le XIXè arrondissement de Paris, cet appartement était bien loin d’en être un. Surface vétuste et humide, corroborée par des problématiques structurelles importantes, le local ne présentait initialement aucun atout. Ce fut sans compter sur la faculté de projection des nouveaux acquéreurs et d’un travail important en amont du bureau d’étude Védia Ingéniérie, que cet appartement de 27m2 a pu se révéler. Avec sa forme rectangulaire et ses 3,00m de hauteur sous plafond, le potentiel de l’enveloppe architecturale offrait à l’équipe d’Ameo Concept un terrain de jeu bien prédisposé. Le challenge : créer un espace nuit indépendant et allier toutes les fonctionnalités d’un appartement d’une surface supérieure, le tout dans un esprit chaleureux reprenant les codes du « bohème chic ». Tout en travaillant les verticalités avec de nombreux rangements se déclinant jusqu’au faux plafond, une cuisine ouverte voit le jour avec son espace polyvalent dinatoire/bureau grâce à un plan de table rabattable, une pièce à vivre avec son canapé trois places, une chambre en second jour avec dressing, une salle d’eau attenante et un sanitaire séparé. Les surfaces en cannage se mêlent au travertin naturel, essences de chêne et zelliges aux nuances sables, pour un ensemble tout en douceur et caractère. Un projet clé en main pour cet appartement fonctionnel et décontracté destiné à la location.

Foto di una stanza da bagno padronale minimalista di medie dimensioni con consolle stile comò, ante in legno chiaro, doccia a filo pavimento, WC sospeso, piastrelle beige, pareti beige, pavimento in gres porcellanato, lavabo a bacinella, top in legno, pavimento grigio, porta doccia scorrevole, top marrone, toilette, un lavabo e mobile bagno sospeso

Immagine di una stanza da bagno padronale chic di medie dimensioni con ante con riquadro incassato, ante in legno chiaro, vasca da incasso, doccia ad angolo, piastrelle beige, piastrelle in travertino, pareti beige, pavimento in travertino, lavabo da incasso, top piastrellato, pavimento beige, porta doccia a battente e top beige
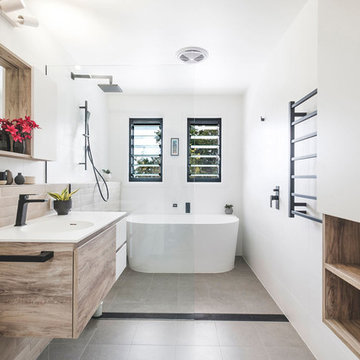
Immagine di una stanza da bagno padronale design con doccia a filo pavimento, piastrelle beige, piastrelle in ceramica, pareti bianche, pavimento con piastrelle in ceramica, pavimento grigio, ante lisce, ante in legno chiaro, vasca freestanding, lavabo sospeso, doccia aperta e top bianco
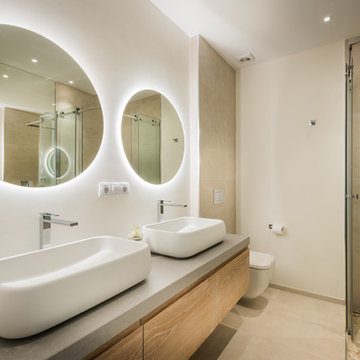
Charly Simon
Foto di una stanza da bagno con doccia design con ante lisce, ante in legno chiaro, doccia ad angolo, WC sospeso, piastrelle beige, pareti bianche, lavabo a bacinella, pavimento beige e top grigio
Foto di una stanza da bagno con doccia design con ante lisce, ante in legno chiaro, doccia ad angolo, WC sospeso, piastrelle beige, pareti bianche, lavabo a bacinella, pavimento beige e top grigio
Stanze da Bagno con ante in legno chiaro e piastrelle beige - Foto e idee per arredare
4