Stanze da Bagno con ante in legno chiaro e piastrelle beige - Foto e idee per arredare
Filtra anche per:
Budget
Ordina per:Popolari oggi
81 - 100 di 7.507 foto
1 di 3

Like many California ranch homes built in the 1950s, this original master bathroom was not really a "master bath." My clients, who only three years ago purchased the home from the family of the original owner, were saddled with a small, dysfunctional space. Chief among the dysfunctions: a vanity only 30" high, and an inconveniently placed window that forced the too-low vanity mirror to reflect only the waist and partial torso--not the face--of anyone standing in front of it. They wanted not only a more spacious bathroom but a bedroom as well, so we worked in tandem with an architect and contractor to come up with a fantastic new space: a true Master Suite. In order to refine a design concept for the soon-to-be larger space, and thereby narrow down material choices, my clients and I had a brainstorming session: we spoke of an elegant Old World/ European bedroom and bathroom, a luxurious bath that would reference a Roman spa, and finally the idea of a Hammam was brought into the mix. We blended these ideas together in oil-rubbed bronze fixtures, and a tiny tile mosaic in beautiful Bursa Beige marble from Turkey and white Thassos marble from Greece. The new generously sized bathroom boasts a jetted soaking tub, a very large walk-in shower, a double-sided fireplace (facing the tub on the bath side), and a luxurious 8' long vanity with double sinks and a storage tower.
The vanity wall is covered with a mosaic vine pattern in a beautiful Bursa Beige marble from Turkey and white Thassos marble from Greece,. The custom Larson Juhl framed mirrors are flanked by gorgeous hand-wrought scones from Hubbardton Forge which echo the vine and leaf pattern in the mosaic. And the vanity itself features an LED strip in the toe-kick which allows one to see in the middle of the night without having to turn on a shockingly bright overhead fixture. At the other end of the master bath, a luxurious jetted tub nestles by a fireplace in the bay window area. Views of my clients' garden can be seen while soaking in bubbles. The over-sized walk-in shower features a paneled wainscoting effect which I designed in Crema Marfil marble. The vine mosaic continues in the shower, topped by green onyx squares. A rainshower head and a hand-held spray on a bar provides showering options. The shower floor slopes gently in one direction toward a hidden linear drain; this allows the floor to be read as a continuation of the main space, without being interrupted by a center drain.
Photo by Bernardo Grijalva
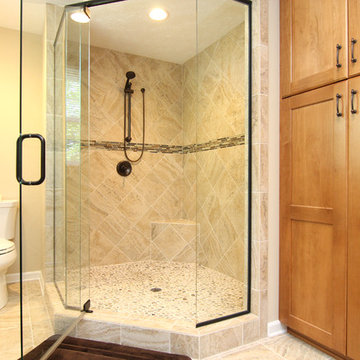
Photography: Joёlle Mclaughlin
Esempio di una stanza da bagno padronale classica di medie dimensioni con lavabo sottopiano, ante in legno chiaro, top in granito, doccia ad angolo, piastrelle beige, piastrelle in ceramica, pareti beige e pavimento con piastrelle in ceramica
Esempio di una stanza da bagno padronale classica di medie dimensioni con lavabo sottopiano, ante in legno chiaro, top in granito, doccia ad angolo, piastrelle beige, piastrelle in ceramica, pareti beige e pavimento con piastrelle in ceramica
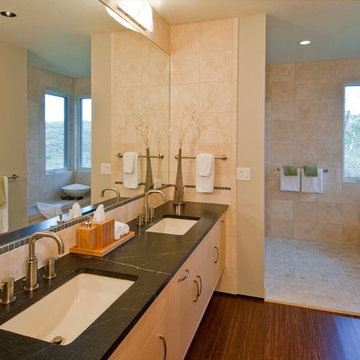
Idee per una stanza da bagno padronale contemporanea di medie dimensioni con ante lisce, ante in legno chiaro, pareti beige, lavabo sottopiano, top in saponaria, doccia aperta, piastrelle beige, piastrelle in gres porcellanato, parquet scuro, pavimento marrone e doccia aperta
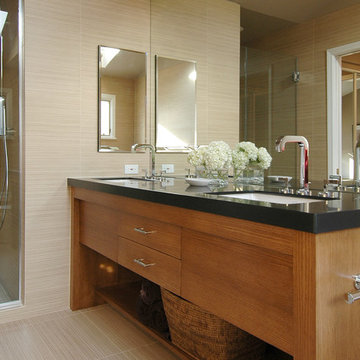
Ispirazione per una stanza da bagno padronale design di medie dimensioni con lavabo sottopiano, ante lisce, doccia alcova, piastrelle beige, piastrelle in gres porcellanato, pareti beige, pavimento in gres porcellanato, top in superficie solida, ante in legno chiaro, pavimento beige e porta doccia a battente

What started as a kitchen and two-bathroom remodel evolved into a full home renovation plus conversion of the downstairs unfinished basement into a permitted first story addition, complete with family room, guest suite, mudroom, and a new front entrance. We married the midcentury modern architecture with vintage, eclectic details and thoughtful materials.

This modern primary bath is a study in texture and contrast. The textured porcelain walls behind the vanity and freestanding tub add interest and contrast with the window wall's dark charcoal cork wallpaper. Large format limestone floors contrast beautifully against the light wood vanity. The porcelain countertop waterfalls over the vanity front to add a touch of modern drama and the geometric light fixtures add a visual punch. The 70" tall, angled frame mirrors add height and draw the eye up to the 10' ceiling. The textural tile is repeated again in the horizontal shower niche to tie all areas of the bathroom together. The shower features dual shower heads and a rain shower, along with body sprays to ease tired muscles. The modern angled soaking tub and bidet toilet round of the luxury features in this showstopping primary bath.

Il bagno della camera da letto è caratterizzato da un particolare mobile lavabo in legno scuro con piano in grigio in marmo. Una ciotola in appoggio in finitura tortora fa da padrona. Il grande specchio rettangolare retroilluminato è affiancato da vetrine con vetro fumè. La grande doccia collocata in fondo alla stanza ha il massimo dei comfort tra cui bagno turco e cromoterapia

This Waukesha bathroom remodel was unique because the homeowner needed wheelchair accessibility. We designed a beautiful master bathroom and met the client’s ADA bathroom requirements.
Original Space
The old bathroom layout was not functional or safe. The client could not get in and out of the shower or maneuver around the vanity or toilet. The goal of this project was ADA accessibility.
ADA Bathroom Requirements
All elements of this bathroom and shower were discussed and planned. Every element of this Waukesha master bathroom is designed to meet the unique needs of the client. Designing an ADA bathroom requires thoughtful consideration of showering needs.
Open Floor Plan – A more open floor plan allows for the rotation of the wheelchair. A 5-foot turning radius allows the wheelchair full access to the space.
Doorways – Sliding barn doors open with minimal force. The doorways are 36” to accommodate a wheelchair.
Curbless Shower – To create an ADA shower, we raised the sub floor level in the bedroom. There is a small rise at the bedroom door and the bathroom door. There is a seamless transition to the shower from the bathroom tile floor.
Grab Bars – Decorative grab bars were installed in the shower, next to the toilet and next to the sink (towel bar).
Handheld Showerhead – The handheld Delta Palm Shower slips over the hand for easy showering.
Shower Shelves – The shower storage shelves are minimalistic and function as handhold points.
Non-Slip Surface – Small herringbone ceramic tile on the shower floor prevents slipping.
ADA Vanity – We designed and installed a wheelchair accessible bathroom vanity. It has clearance under the cabinet and insulated pipes.
Lever Faucet – The faucet is offset so the client could reach it easier. We installed a lever operated faucet that is easy to turn on/off.
Integrated Counter/Sink – The solid surface counter and sink is durable and easy to clean.
ADA Toilet – The client requested a bidet toilet with a self opening and closing lid. ADA bathroom requirements for toilets specify a taller height and more clearance.
Heated Floors – WarmlyYours heated floors add comfort to this beautiful space.
Linen Cabinet – A custom linen cabinet stores the homeowners towels and toiletries.
Style
The design of this bathroom is light and airy with neutral tile and simple patterns. The cabinetry matches the existing oak woodwork throughout the home.
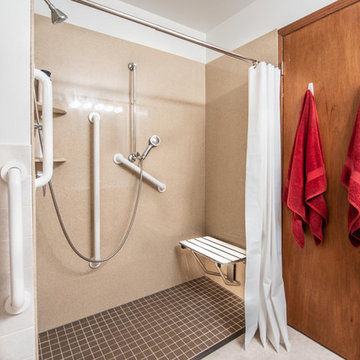
Repeat clients for two decades, Bonnie and Mary, are elderly homeowners who needed their tub converted to a shower.
Ispirazione per una piccola stanza da bagno con doccia classica con ante con bugna sagomata, ante in legno chiaro, doccia a filo pavimento, WC a due pezzi, piastrelle beige, piastrelle in ceramica, pareti bianche, pavimento con piastrelle in ceramica, lavabo integrato, top in superficie solida, pavimento beige, doccia con tenda e top bianco
Ispirazione per una piccola stanza da bagno con doccia classica con ante con bugna sagomata, ante in legno chiaro, doccia a filo pavimento, WC a due pezzi, piastrelle beige, piastrelle in ceramica, pareti bianche, pavimento con piastrelle in ceramica, lavabo integrato, top in superficie solida, pavimento beige, doccia con tenda e top bianco
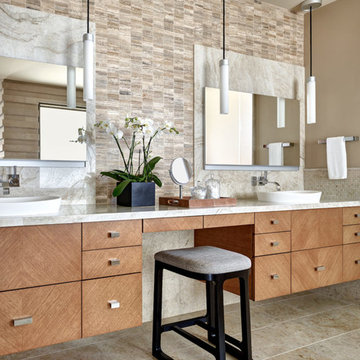
Idee per una stanza da bagno padronale stile americano con ante lisce, ante in legno chiaro, piastrelle beige, piastrelle multicolore, pareti beige, lavabo a bacinella, pavimento beige e top beige
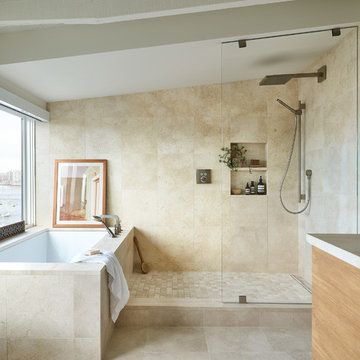
Esempio di una stanza da bagno padronale minimal con ante lisce, ante in legno chiaro, vasca sottopiano, doccia aperta, piastrelle beige, pareti beige, pavimento beige, doccia aperta e top beige
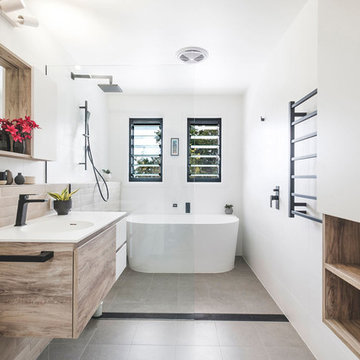
Immagine di una stanza da bagno padronale design con doccia a filo pavimento, piastrelle beige, piastrelle in ceramica, pareti bianche, pavimento con piastrelle in ceramica, pavimento grigio, ante lisce, ante in legno chiaro, vasca freestanding, lavabo sospeso, doccia aperta e top bianco

Esempio di un'ampia stanza da bagno padronale minimal con ante lisce, ante in legno chiaro, lavabo sottopiano, pavimento grigio, vasca freestanding, zona vasca/doccia separata, WC monopezzo, piastrelle beige, piastrelle in pietra, pareti marroni, pavimento in cemento, top in superficie solida e doccia aperta
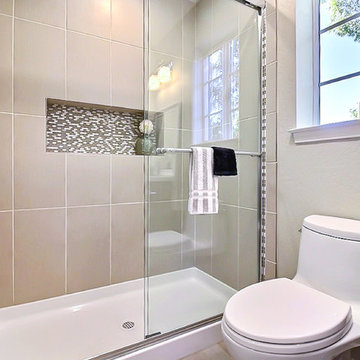
Immagine di una piccola stanza da bagno con doccia chic con ante in stile shaker, ante in legno chiaro, doccia alcova, WC monopezzo, piastrelle beige, piastrelle bianche, piastrelle a mosaico, pareti beige, pavimento in travertino, lavabo sottopiano e top in superficie solida
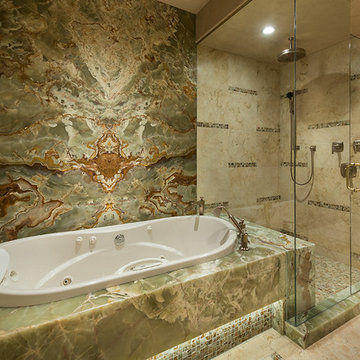
Elegant guest bathroom with bookmatched slab onyx walls and tub deck. Tub deck is underlit and connects to shower bench. Green onyx deco mosaic on floor and under tub.
Interior Design: Susan Hersker and Elaine Ryckman.
Architect: Kilbane Architecture.
Stone: Stockett Tile and Granite
photo: Mark Boisclair
Project designed by Susie Hersker’s Scottsdale interior design firm Design Directives. Design Directives is active in Phoenix, Paradise Valley, Cave Creek, Carefree, Sedona, and beyond.
For more about Design Directives, click here: https://susanherskerasid.com/
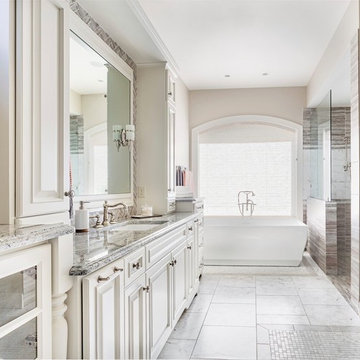
Foto di una stanza da bagno padronale tradizionale di medie dimensioni con ante in legno chiaro, vasca freestanding, doccia a filo pavimento, WC monopezzo, piastrelle beige, piastrelle a mosaico, pavimento con piastrelle in ceramica, lavabo sottopiano, top in marmo, pareti beige, ante con bugna sagomata, pavimento bianco, doccia aperta e top grigio
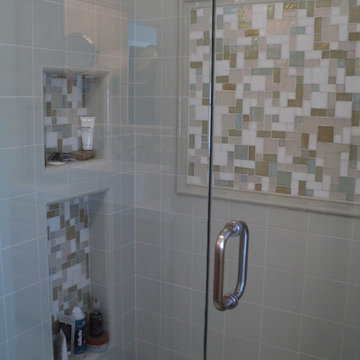
Phillip Mathis
Foto di una piccola stanza da bagno padronale design con ante con riquadro incassato, ante in legno chiaro, vasca ad alcova, doccia alcova, WC monopezzo, piastrelle beige, piastrelle blu, piastrelle marroni, piastrelle grigie, piastrelle multicolore, piastrelle bianche, piastrelle in gres porcellanato, pareti beige, pavimento in travertino, lavabo a bacinella e top piastrellato
Foto di una piccola stanza da bagno padronale design con ante con riquadro incassato, ante in legno chiaro, vasca ad alcova, doccia alcova, WC monopezzo, piastrelle beige, piastrelle blu, piastrelle marroni, piastrelle grigie, piastrelle multicolore, piastrelle bianche, piastrelle in gres porcellanato, pareti beige, pavimento in travertino, lavabo a bacinella e top piastrellato
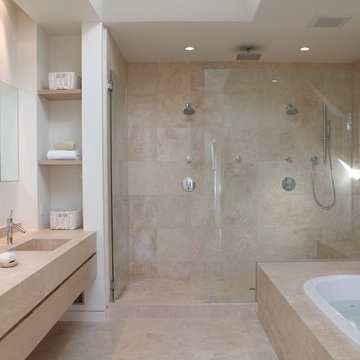
The definitive idea behind this project was to create a modest country house that was traditional in outward appearance yet minimalist from within. The harmonious scale, thick wall massing and the attention to architectural detail are reminiscent of the enduring quality and beauty of European homes built long ago.
It features a custom-built Spanish Colonial- inspired house that is characterized by an L-plan, low-pitched mission clay tile roofs, exposed wood rafter tails, broad expanses of thick white-washed stucco walls with recessed-in French patio doors and casement windows; and surrounded by native California oaks, boxwood hedges, French lavender, Mexican bush sage, and rosemary that are often found in Mediterranean landscapes.
An emphasis was placed on visually experiencing the weight of the exposed ceiling timbers and the thick wall massing between the light, airy spaces. A simple and elegant material palette, which consists of white plastered walls, timber beams, wide plank white oak floors, and pale travertine used for wash basins and bath tile flooring, was chosen to articulate the fine balance between clean, simple lines and Old World touches.
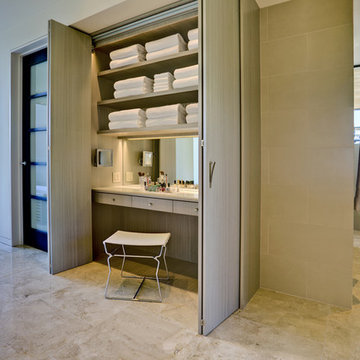
Our client initially asked us to assist with selecting materials and designing a guest bath for their new Tucson home. Our scope of work progressively expanded into interior architecture and detailing, including the kitchen, baths, fireplaces, stair, custom millwork, doors, guardrails, and lighting for the residence – essentially everything except the furniture. The home is loosely defined by a series of thick, parallel walls supporting planar roof elements floating above the desert floor. Our approach was to not only reinforce the general intentions of the architecture but to more clearly articulate its meaning. We began by adopting a limited palette of desert neutrals, providing continuity to the uniquely differentiated spaces. Much of the detailing shares a common vocabulary, while numerous objects (such as the elements of the master bath – each operating on their own terms) coalesce comfortably in the rich compositional language.
Photo Credit: William Lesch
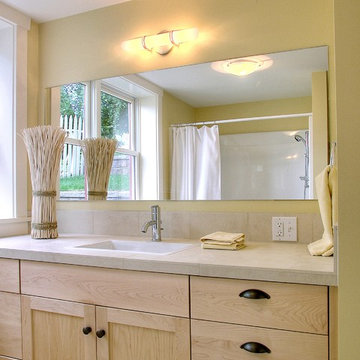
Ispirazione per una stanza da bagno chic con lavabo da incasso, ante in stile shaker, ante in legno chiaro e piastrelle beige
Stanze da Bagno con ante in legno chiaro e piastrelle beige - Foto e idee per arredare
5